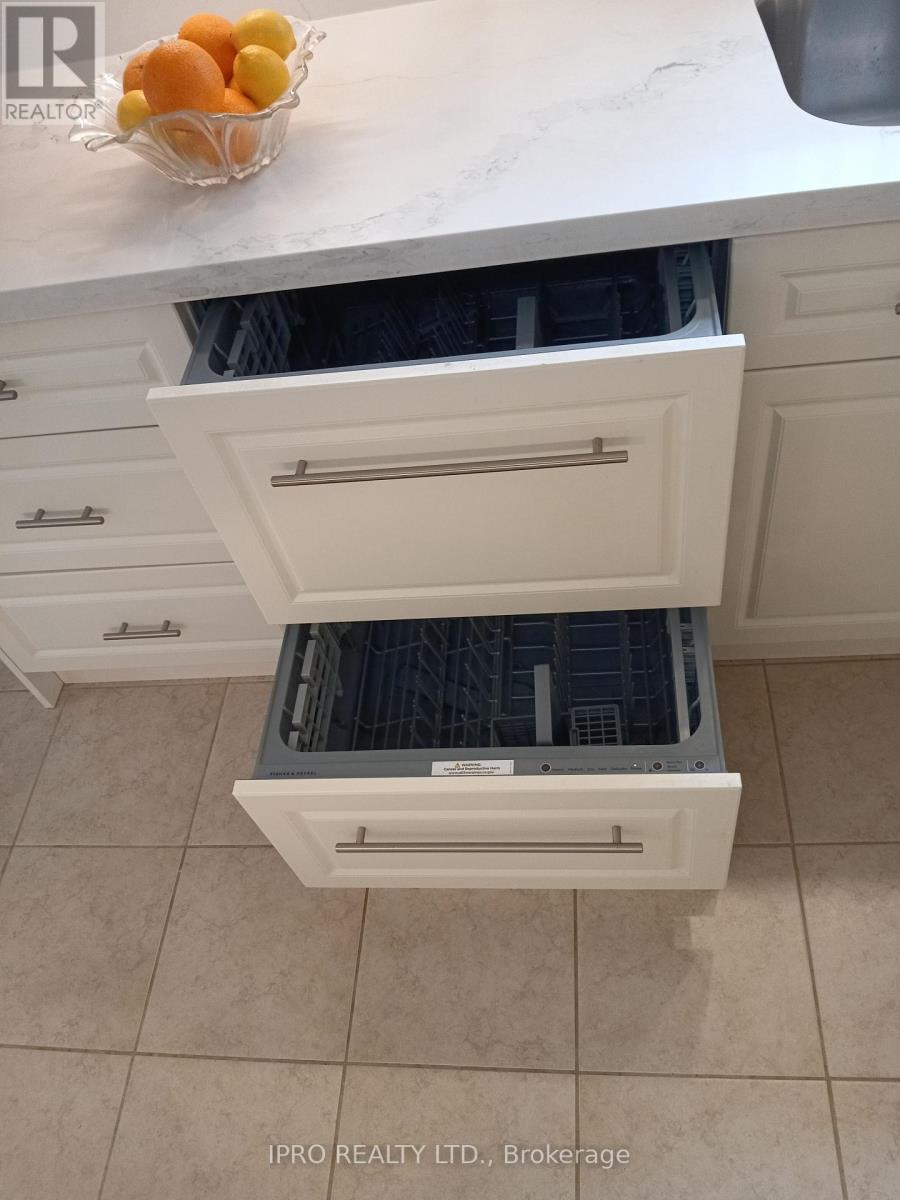3 Bedroom
2 Bathroom
1,500 - 2,000 ft2
Bungalow
Forced Air
$828,888
Welcome to 66 Bellisle Rd, where comfort meets elegance in this beautifully upgraded home boasting over $100,000 in premium renovations. From the moment you step inside, you'll notice the attention to detail and high-end finishes throughout. The modern kitchen is a true showstopper, featuring quartz countertops and backsplash, luxury appliances, Fisher and Paykel fridge (two segments), 2 drawer dishwasher and Maytag washer and dryer. Whether you're cooking or entertaining, the space is both functional and stylish. Ceiling tiles in the kitchen and dining room add a touch of sophistication and charm. Enjoy gatherings in the Bright and airy living room with cathedral grand ceiling and gleaning hardwood floors. Open dining room are offers walkout access to a spacious deck , perfect for a morning coffee or evening BBQ. Step outside into fully fenced backyard oasis, completely with custom cedar shed, beautiful finish inside. The landscaped gardens surrounding the home offer peaceful appeal and place to unwind. Located in desirable, family-friendly neighbourhood close to schools, parks and minutes to Georgian Bay General Hospital. (id:50976)
Open House
This property has open houses!
Starts at:
2:00 pm
Ends at:
4:00 pm
Starts at:
2:00 pm
Ends at:
4:00 pm
Property Details
|
MLS® Number
|
S12206746 |
|
Property Type
|
Single Family |
|
Community Name
|
Penetanguishene |
|
Features
|
Carpet Free, Sump Pump |
|
Parking Space Total
|
4 |
Building
|
Bathroom Total
|
2 |
|
Bedrooms Above Ground
|
3 |
|
Bedrooms Total
|
3 |
|
Appliances
|
Garage Door Opener Remote(s), Dishwasher, Dryer, Stove, Washer |
|
Architectural Style
|
Bungalow |
|
Basement Development
|
Unfinished |
|
Basement Type
|
N/a (unfinished) |
|
Construction Style Attachment
|
Detached |
|
Exterior Finish
|
Brick |
|
Flooring Type
|
Hardwood, Ceramic |
|
Foundation Type
|
Unknown |
|
Heating Fuel
|
Natural Gas |
|
Heating Type
|
Forced Air |
|
Stories Total
|
1 |
|
Size Interior
|
1,500 - 2,000 Ft2 |
|
Type
|
House |
|
Utility Water
|
Municipal Water |
Parking
Land
|
Acreage
|
No |
|
Sewer
|
Sanitary Sewer |
|
Size Depth
|
120 Ft |
|
Size Frontage
|
49 Ft ,2 In |
|
Size Irregular
|
49.2 X 120 Ft |
|
Size Total Text
|
49.2 X 120 Ft |
Rooms
| Level |
Type |
Length |
Width |
Dimensions |
|
Main Level |
Family Room |
5.91 m |
4.42 m |
5.91 m x 4.42 m |
|
Main Level |
Primary Bedroom |
4.1 m |
3.82 m |
4.1 m x 3.82 m |
|
Main Level |
Bedroom 2 |
4.35 m |
1.62 m |
4.35 m x 1.62 m |
|
Main Level |
Bedroom 3 |
3.3 m |
3.3 m |
3.3 m x 3.3 m |
|
Main Level |
Laundry Room |
3.1 m |
1.8 m |
3.1 m x 1.8 m |
|
Main Level |
Kitchen |
3.4 m |
4 m |
3.4 m x 4 m |
|
Main Level |
Dining Room |
3 m |
2.7 m |
3 m x 2.7 m |
https://www.realtor.ca/real-estate/28438568/66-bellisle-road-penetanguishene-penetanguishene













































