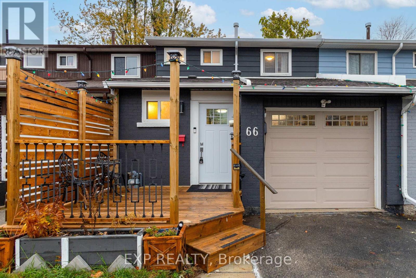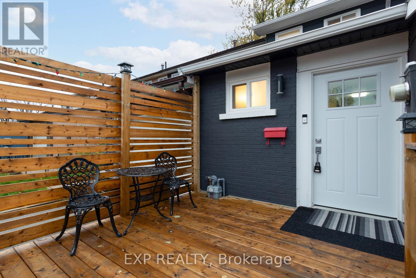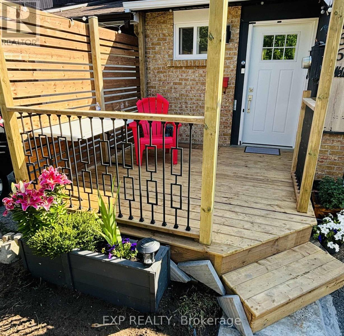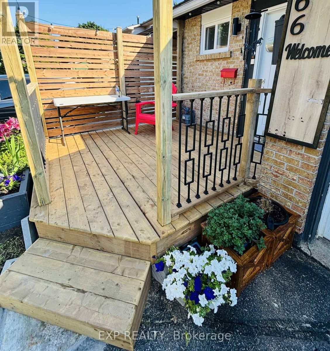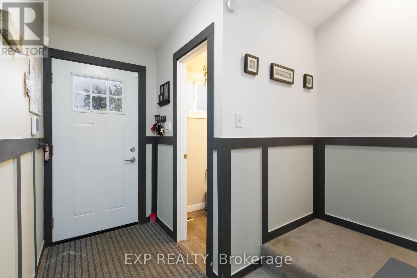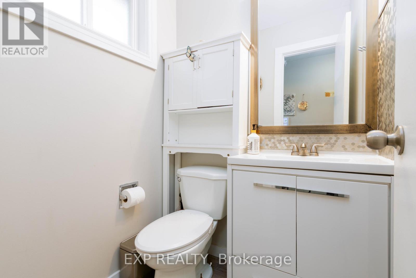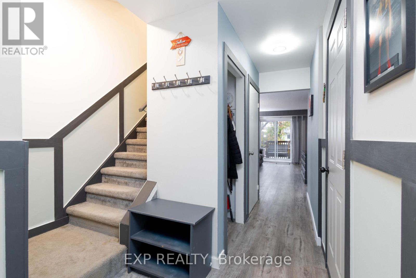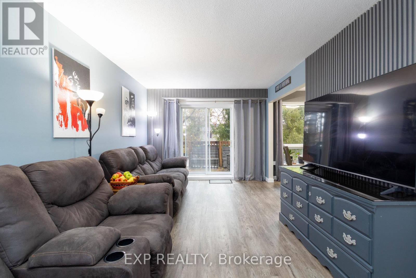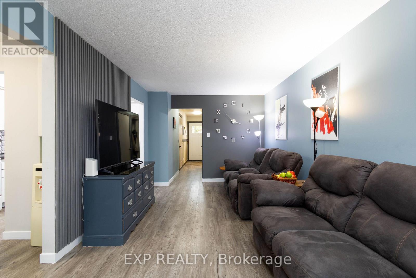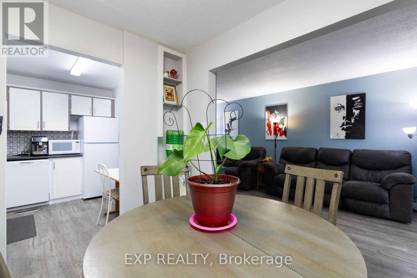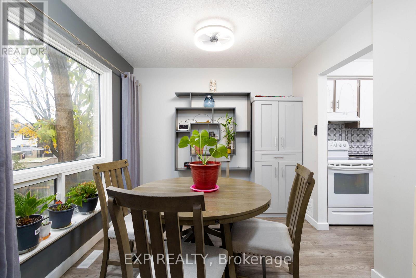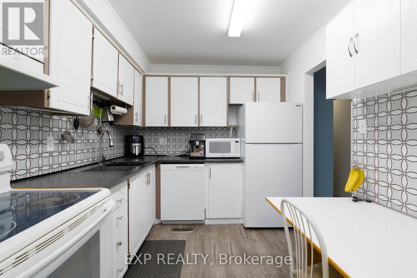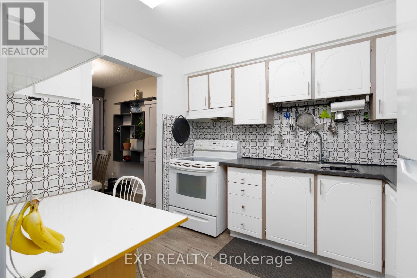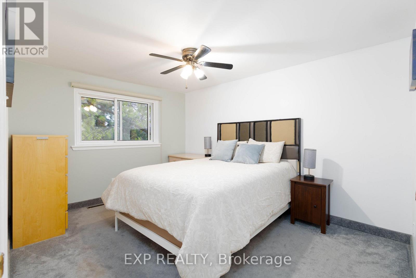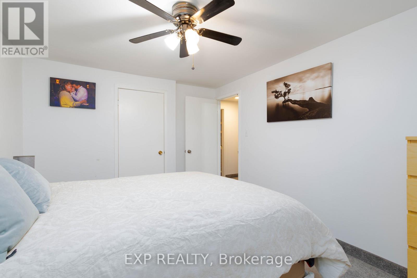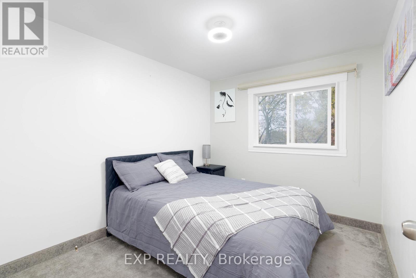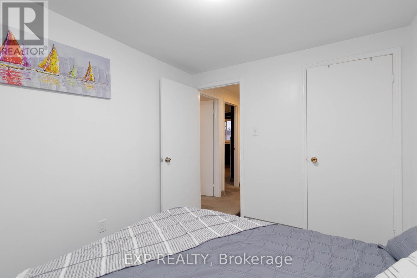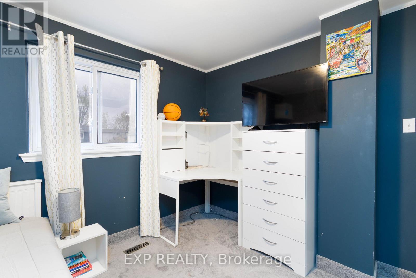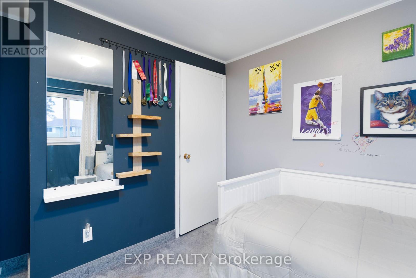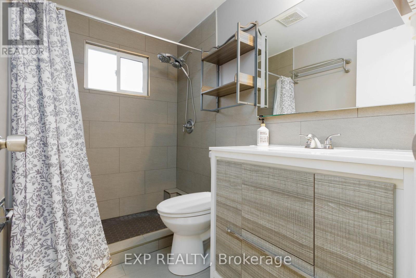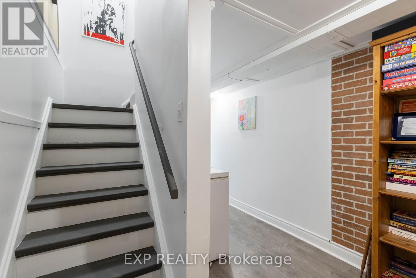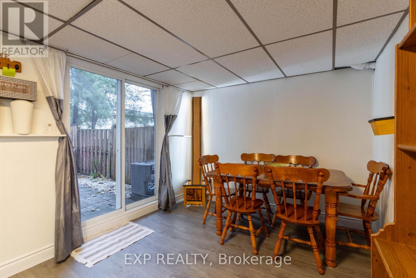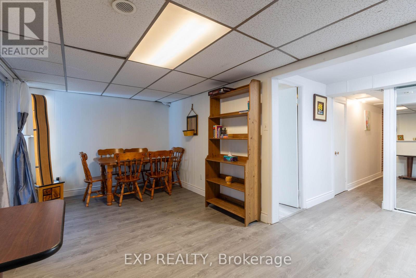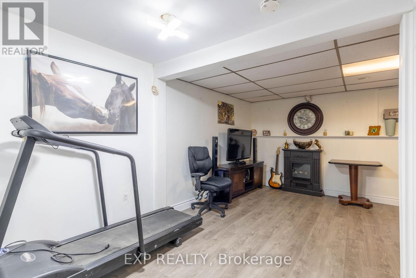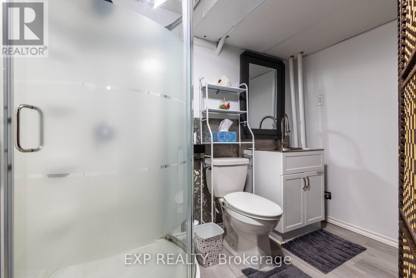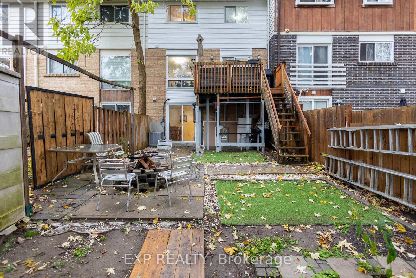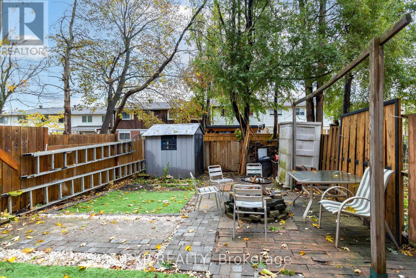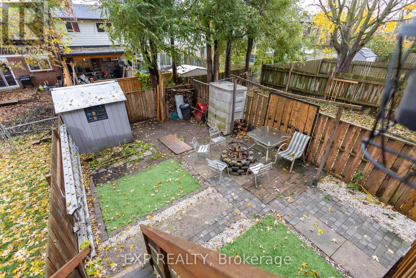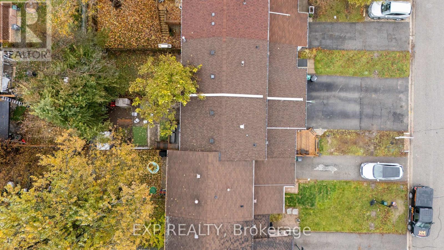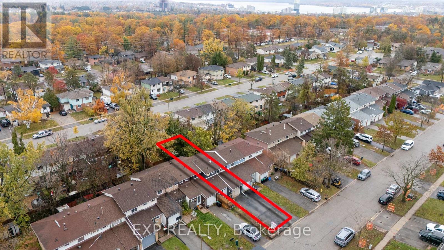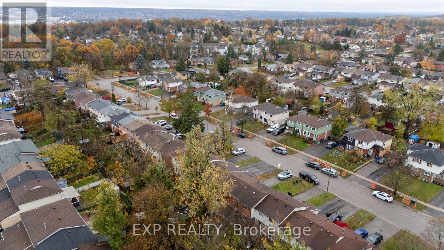3 Bedroom
3 Bathroom
700 - 1,100 ft2
Central Air Conditioning
Forced Air
$585,000
This Lovely Townhouse Is Located In A Quiet, Family-Friendly Neighbourhood Within Walking Distance To Sunnidale Park And Lampman Community Centre. Featuring 3 Spacious Bedrooms And 3 Bathrooms, A Standing Shower (2022), Carpet (2021), And Fresh Paint Throughout, This Home Is Bright And Well-Maintained. Enjoy Partially Updated Windows And Shingles (2018), A Powder Room On The Main Level (2023), And A Walk-Out From The Dining Area To Deck And Private Patio - Perfect For Morning Coffee Or Weekend Barbecues With Friends. The Fully-Finished Basement (2025) Includes New Flooring, Fresh Paint, A Walk-Out To The Patio And An Updated Bathroom (2024). Additional Upgrades Include A New Front Entrance And Front Deck (2024), Insulation And Garage Door(2025), Attic Insulation (2022), And New Siding (2025). The Backyard Is Fully-Fenced And Includes A Gate (2023). A Convenient Cat-Walk Alley Behind The Home Provides Easy Access To The Backyard. (id:50976)
Open House
This property has open houses!
Starts at:
2:00 pm
Ends at:
4:00 pm
Starts at:
2:00 pm
Ends at:
4:00 pm
Property Details
|
MLS® Number
|
S12520590 |
|
Property Type
|
Single Family |
|
Community Name
|
Letitia Heights |
|
Amenities Near By
|
Park, Public Transit, Schools |
|
Equipment Type
|
Water Heater |
|
Features
|
Flat Site |
|
Parking Space Total
|
3 |
|
Rental Equipment Type
|
Water Heater |
|
Structure
|
Deck, Patio(s) |
Building
|
Bathroom Total
|
3 |
|
Bedrooms Above Ground
|
3 |
|
Bedrooms Total
|
3 |
|
Age
|
31 To 50 Years |
|
Appliances
|
Garage Door Opener Remote(s) |
|
Basement Development
|
Finished |
|
Basement Features
|
Walk Out |
|
Basement Type
|
N/a (finished) |
|
Construction Style Attachment
|
Attached |
|
Cooling Type
|
Central Air Conditioning |
|
Exterior Finish
|
Brick, Vinyl Siding |
|
Fire Protection
|
Alarm System |
|
Flooring Type
|
Vinyl, Ceramic, Carpeted |
|
Foundation Type
|
Concrete |
|
Half Bath Total
|
1 |
|
Heating Fuel
|
Natural Gas |
|
Heating Type
|
Forced Air |
|
Stories Total
|
2 |
|
Size Interior
|
700 - 1,100 Ft2 |
|
Type
|
Row / Townhouse |
|
Utility Water
|
Municipal Water |
Parking
Land
|
Acreage
|
No |
|
Fence Type
|
Fenced Yard |
|
Land Amenities
|
Park, Public Transit, Schools |
|
Sewer
|
Sanitary Sewer |
|
Size Depth
|
110 Ft |
|
Size Frontage
|
20 Ft |
|
Size Irregular
|
20 X 110 Ft |
|
Size Total Text
|
20 X 110 Ft |
|
Zoning Description
|
Rm2 |
Rooms
| Level |
Type |
Length |
Width |
Dimensions |
|
Lower Level |
Den |
5.24 m |
5.49 m |
5.24 m x 5.49 m |
|
Lower Level |
Bathroom |
1.83 m |
3.05 m |
1.83 m x 3.05 m |
|
Main Level |
Kitchen |
2.85 m |
2.6 m |
2.85 m x 2.6 m |
|
Main Level |
Dining Room |
2.74 m |
2.6 m |
2.74 m x 2.6 m |
|
Main Level |
Living Room |
5.8 m |
3 m |
5.8 m x 3 m |
|
Main Level |
Bathroom |
1.29 m |
1.42 m |
1.29 m x 1.42 m |
|
Upper Level |
Primary Bedroom |
4 m |
3.2 m |
4 m x 3.2 m |
|
Upper Level |
Bedroom 2 |
3.2 m |
3 m |
3.2 m x 3 m |
|
Upper Level |
Bedroom 3 |
3 m |
2.6 m |
3 m x 2.6 m |
|
Upper Level |
Bathroom |
1.5 m |
2.39 m |
1.5 m x 2.39 m |
Utilities
|
Electricity
|
Installed |
|
Sewer
|
Installed |
https://www.realtor.ca/real-estate/29079246/66-chaucer-crescent-barrie-letitia-heights-letitia-heights



