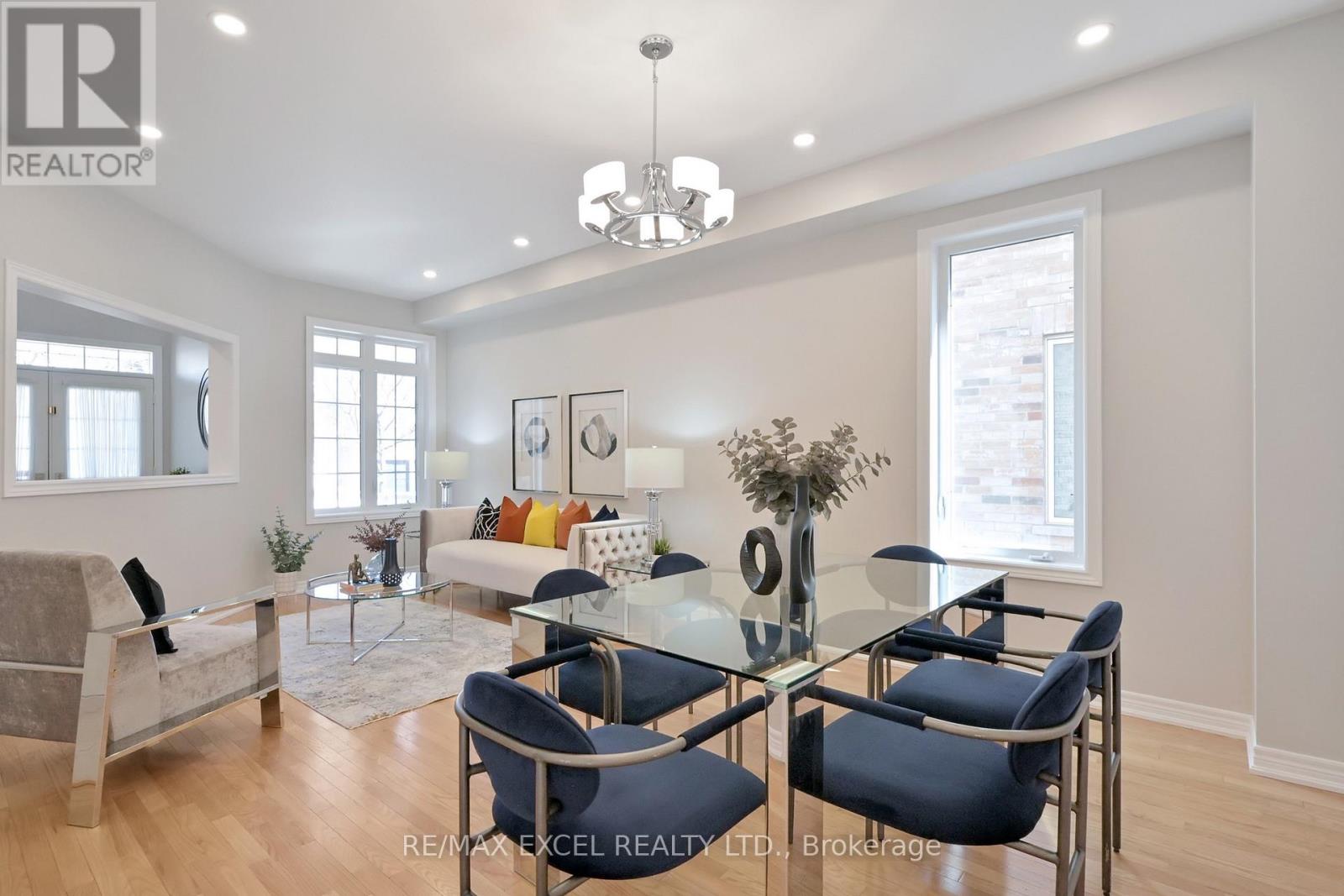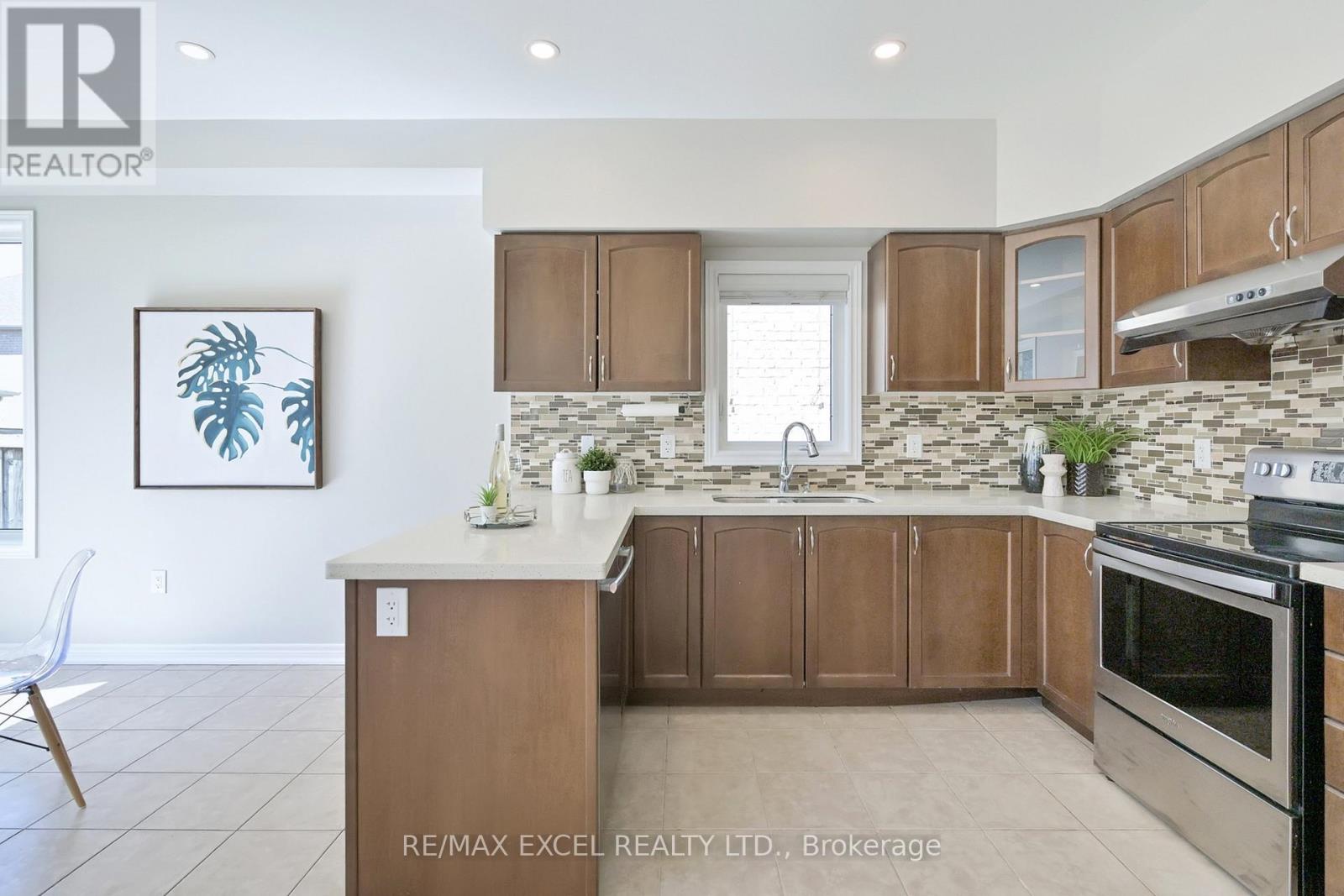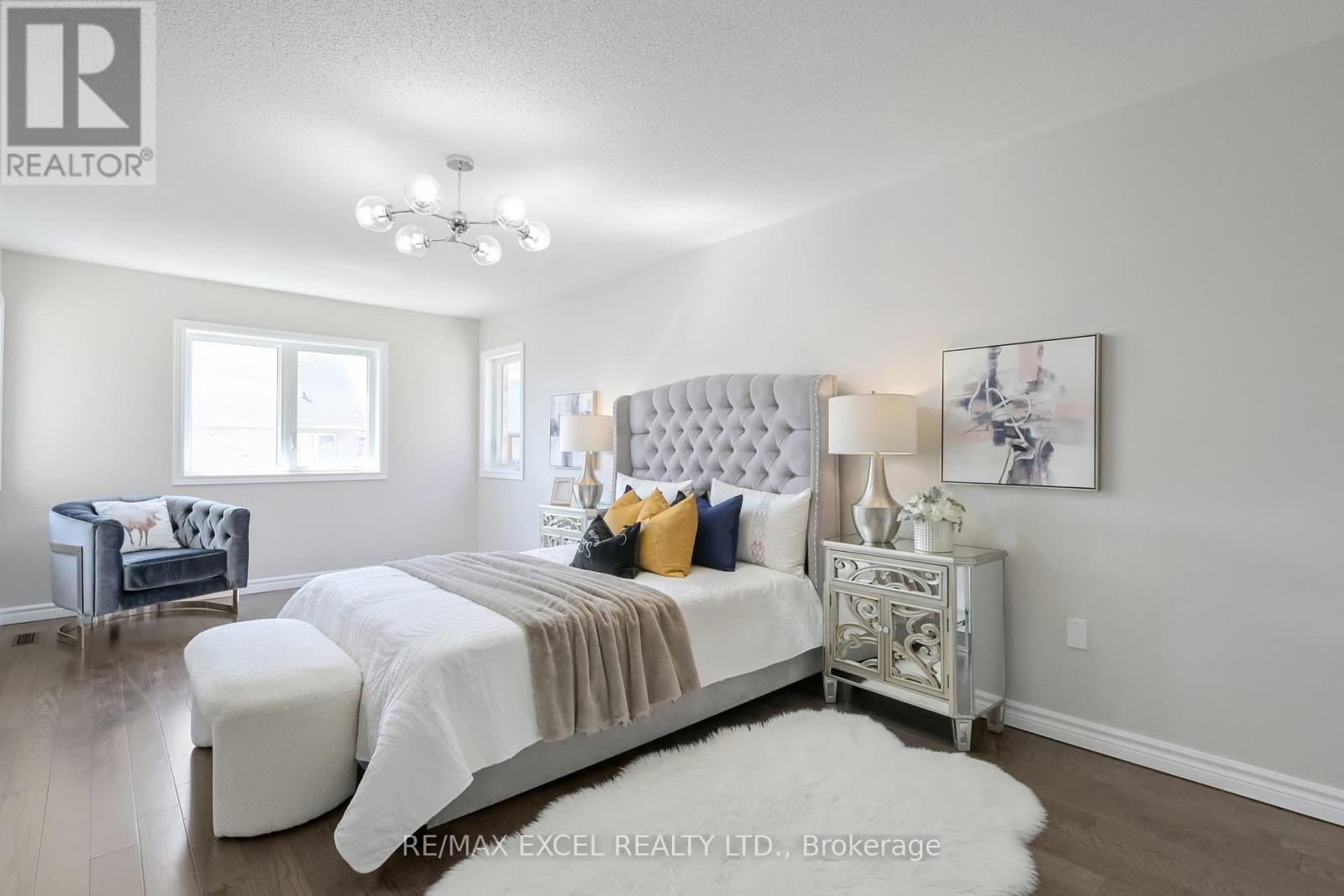4 Bedroom
3 Bathroom
2,500 - 3,000 ft2
Fireplace
Central Air Conditioning
Forced Air
$1,499,000
High-Demand Wismer Community! Double-door entrance with an open-to-above grand foyer. 9 ft ceiling on the main floor. Hardwood flooring throughout and a modern kitchen with quartz countertops. Main floor laundry with direct access to the garage. Spacious double-door primary bedroom with a 5-piece ensuite and large walk-in closet. Roof replaced in 2022. Range hood, electric stove, and fridge replaced within the last 2 years. Stainless steel appliances, Duet steam washer & dryer, central A/C, 2 garage door remotes, and all existing light fixtures included. No sidewalk more driveway space for parking. Walk to top-ranked schools, parks, and transit John McCrae P.S., Bur Oak S.S., Sam Chapman P.S. (French Immersion). Also close to public transit and community amenities! (id:50976)
Property Details
|
MLS® Number
|
N12091116 |
|
Property Type
|
Single Family |
|
Community Name
|
Wismer |
|
Parking Space Total
|
4 |
Building
|
Bathroom Total
|
3 |
|
Bedrooms Above Ground
|
4 |
|
Bedrooms Total
|
4 |
|
Basement Development
|
Unfinished |
|
Basement Type
|
N/a (unfinished) |
|
Construction Style Attachment
|
Detached |
|
Cooling Type
|
Central Air Conditioning |
|
Exterior Finish
|
Brick |
|
Fireplace Present
|
Yes |
|
Flooring Type
|
Ceramic, Hardwood |
|
Foundation Type
|
Unknown |
|
Half Bath Total
|
1 |
|
Heating Fuel
|
Natural Gas |
|
Heating Type
|
Forced Air |
|
Stories Total
|
2 |
|
Size Interior
|
2,500 - 3,000 Ft2 |
|
Type
|
House |
|
Utility Water
|
Municipal Water |
Parking
Land
|
Acreage
|
No |
|
Sewer
|
Sanitary Sewer |
|
Size Depth
|
101 Ft ,8 In |
|
Size Frontage
|
40 Ft |
|
Size Irregular
|
40 X 101.7 Ft |
|
Size Total Text
|
40 X 101.7 Ft |
Rooms
| Level |
Type |
Length |
Width |
Dimensions |
|
Second Level |
Primary Bedroom |
6.4 m |
5.18 m |
6.4 m x 5.18 m |
|
Second Level |
Bedroom 2 |
3.66 m |
3.05 m |
3.66 m x 3.05 m |
|
Second Level |
Bedroom 3 |
4.88 m |
3.05 m |
4.88 m x 3.05 m |
|
Second Level |
Bedroom 4 |
3.66 m |
2.74 m |
3.66 m x 2.74 m |
|
Main Level |
Kitchen |
3.35 m |
3.05 m |
3.35 m x 3.05 m |
|
Main Level |
Eating Area |
3.35 m |
3.35 m |
3.35 m x 3.35 m |
|
Main Level |
Family Room |
5.43 m |
3.54 m |
5.43 m x 3.54 m |
|
Main Level |
Living Room |
6.4 m |
3.66 m |
6.4 m x 3.66 m |
https://www.realtor.ca/real-estate/28186843/66-eakin-mill-road-markham-wismer-wismer





















































