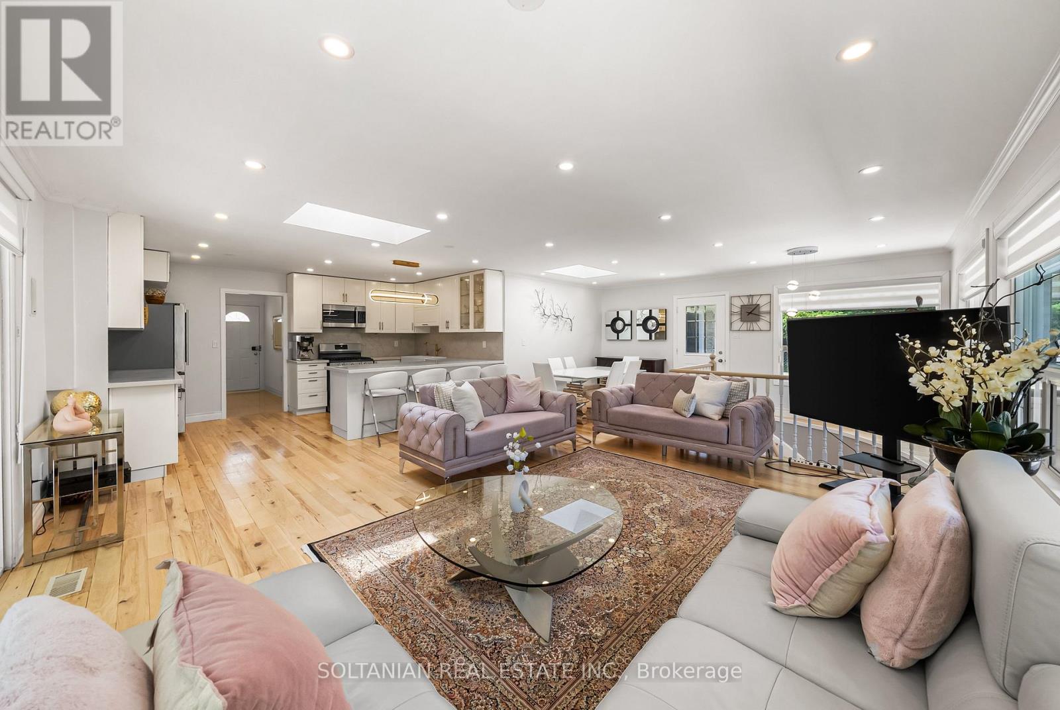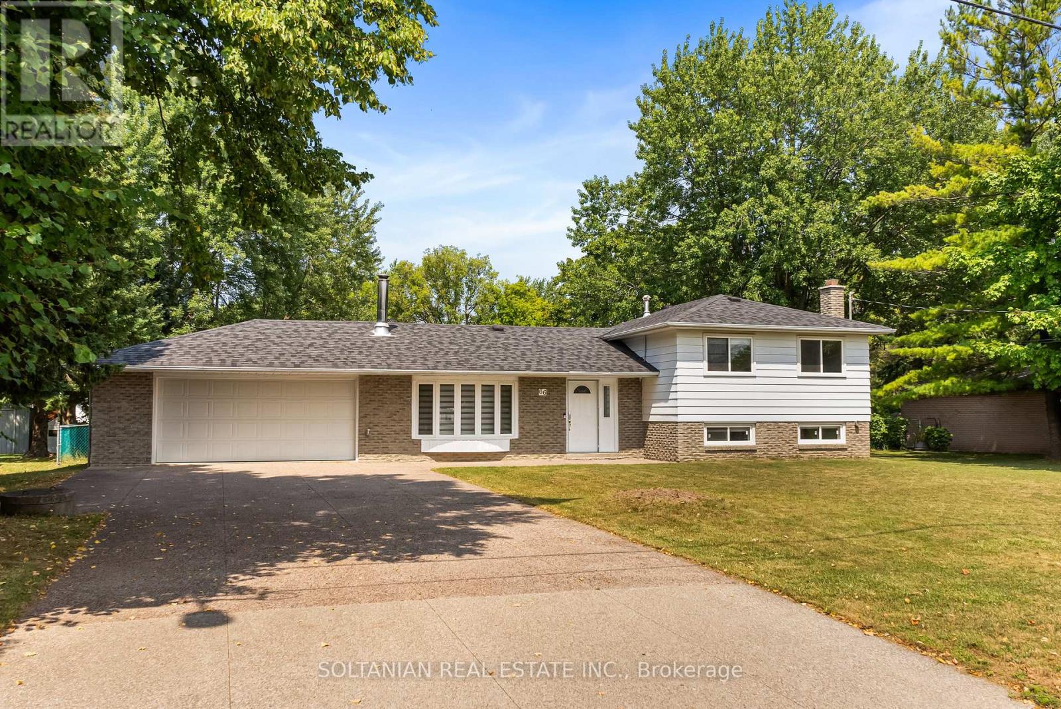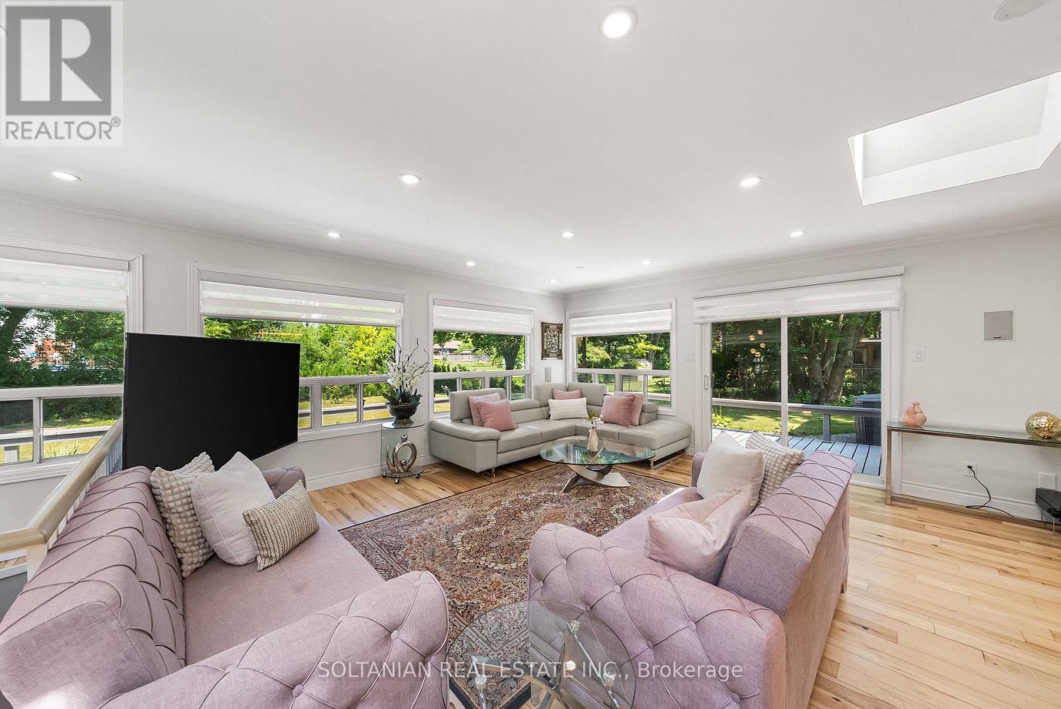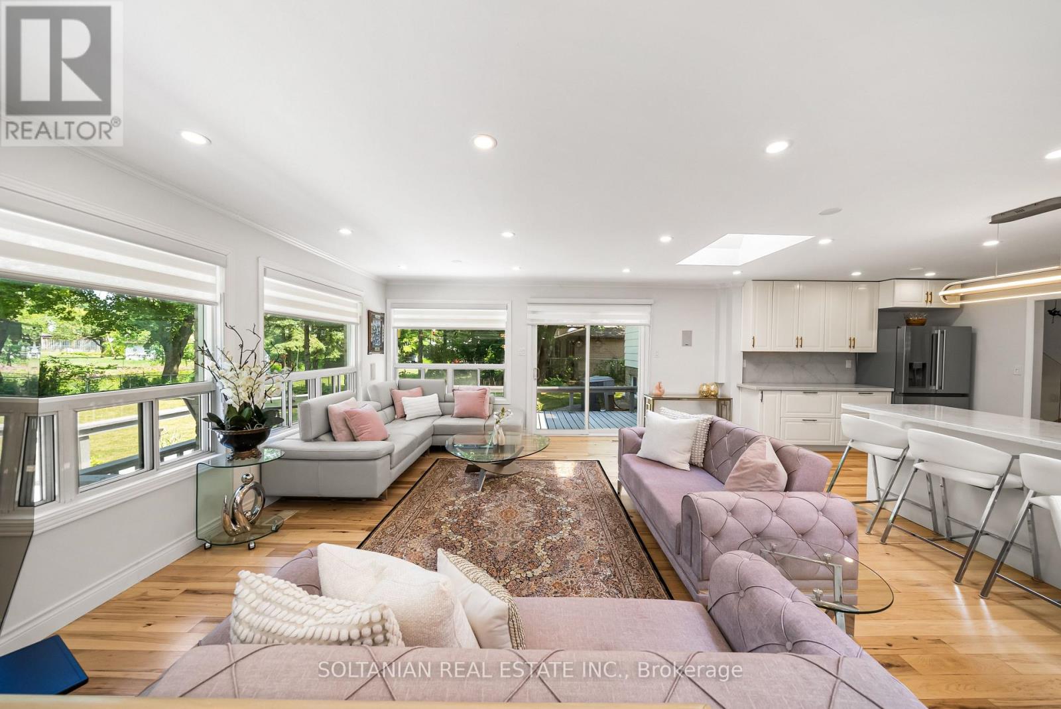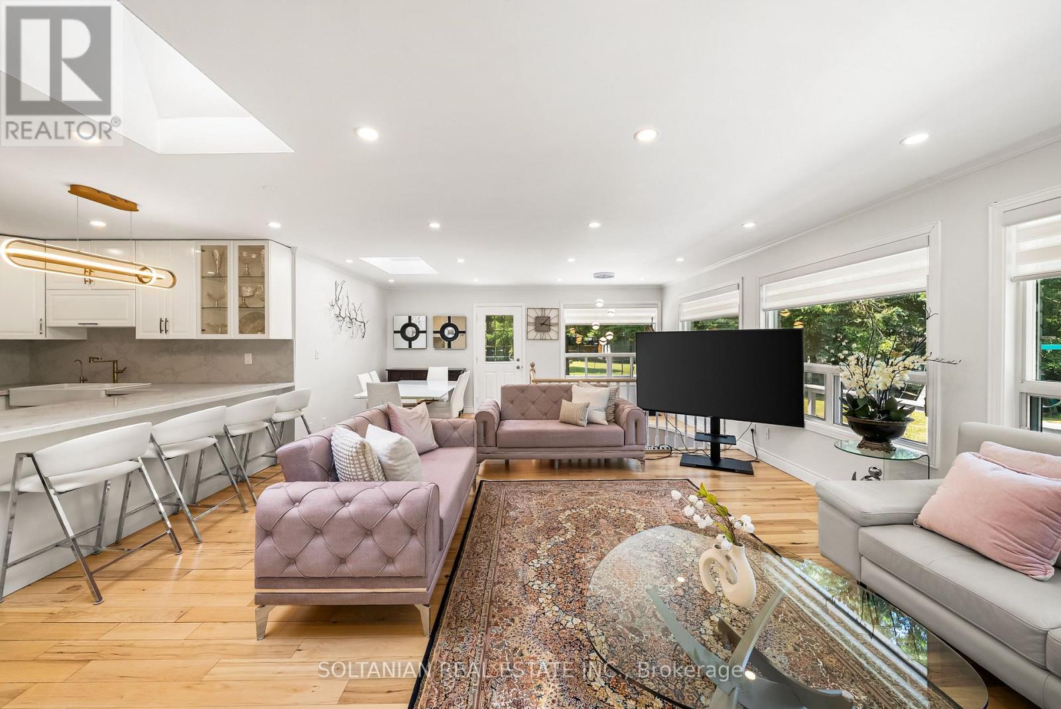4 Bedroom
4 Bathroom
2,000 - 2,500 ft2
Fireplace
Central Air Conditioning
Forced Air
$1,999,000
Welcome to 66 Lakeland Crescent a fully renovated 4-bedroom home nestled on a premium 96 x 165 ft lot in the prestigious Lake Wilcox & Oak Ridges community.This stunning property blends modern elegance with natural serenity. The main and upper levels feature gleaming hardwood floors, an open-concept living and dining area, and a sun-filled layout enhanced by two skylights and expansive bay windows. The brand-new kitchen boasts quartz countertops and backsplash, high-end stainless steel appliances, a breakfast bar, and custom cabinetry. Spacious Prime Bedroom on main with fireplace & 6pc ensuite. Multiple walkouts lead to an oversized 180 degree deck with breathtaking ravine views a perfect space for entertaining or unwinding. Upstairs, 3 spacious bedrooms offer comfort and style, while the fully renovated lower level has two enterances & includes new bathroom, drywall, wiring and wet bar. The lower level has a versatile recreation area with a wet bar, generous storage, living area & 2 washrooms. Every detail has been thoughtfully upgraded: new flooring, new wiring, pot lighting and other light fixtures, new electric panel, kitchen, stairs and glass railings, surveillance cameras, built in speakers, central vacuum. Freshly Painted. Located just steps to Lake Wilcox, Sunset Beach Park, Bond Lake Trail, the Oak Ridges Community Centre, top-rated schools, golf courses, and Yonge Street shops and restaurants. Enjoy country-style living with modern conveniences in one of Richmond Hills most sought-after neighborhoods. A rare opportunity not to be missed. 6- a water well with totally separate plumbing and pimp from the house plumbing and city water for front and backyard garden watering. (id:50976)
Property Details
|
MLS® Number
|
N12350471 |
|
Property Type
|
Single Family |
|
Community Name
|
Oak Ridges Lake Wilcox |
|
Features
|
Carpet Free |
|
Parking Space Total
|
8 |
Building
|
Bathroom Total
|
4 |
|
Bedrooms Above Ground
|
4 |
|
Bedrooms Total
|
4 |
|
Appliances
|
Dishwasher, Dryer, Microwave, Oven, Stove, Washer, Two Refrigerators |
|
Basement Development
|
Finished |
|
Basement Type
|
N/a (finished) |
|
Construction Style Attachment
|
Detached |
|
Construction Style Split Level
|
Backsplit |
|
Cooling Type
|
Central Air Conditioning |
|
Exterior Finish
|
Brick |
|
Fireplace Present
|
Yes |
|
Flooring Type
|
Hardwood, Tile |
|
Foundation Type
|
Unknown |
|
Half Bath Total
|
1 |
|
Heating Fuel
|
Natural Gas |
|
Heating Type
|
Forced Air |
|
Size Interior
|
2,000 - 2,500 Ft2 |
|
Type
|
House |
|
Utility Water
|
Municipal Water |
Parking
Land
|
Acreage
|
No |
|
Sewer
|
Sanitary Sewer |
|
Size Depth
|
164 Ft ,10 In |
|
Size Frontage
|
96 Ft |
|
Size Irregular
|
96 X 164.9 Ft ; Please Check Geowarehouse |
|
Size Total Text
|
96 X 164.9 Ft ; Please Check Geowarehouse |
Rooms
| Level |
Type |
Length |
Width |
Dimensions |
|
Lower Level |
Living Room |
5.34 m |
3.46 m |
5.34 m x 3.46 m |
|
Lower Level |
Recreational, Games Room |
4.56 m |
3.31 m |
4.56 m x 3.31 m |
|
Lower Level |
Laundry Room |
2.57 m |
2.77 m |
2.57 m x 2.77 m |
|
Main Level |
Living Room |
4.28 m |
2.87 m |
4.28 m x 2.87 m |
|
Main Level |
Dining Room |
2.95 m |
2.47 m |
2.95 m x 2.47 m |
|
Main Level |
Kitchen |
3.09 m |
2.92 m |
3.09 m x 2.92 m |
|
Main Level |
Primary Bedroom |
5.2 m |
3.38 m |
5.2 m x 3.38 m |
|
Upper Level |
Bedroom 2 |
2.74 m |
2.93 m |
2.74 m x 2.93 m |
|
Upper Level |
Bedroom 3 |
4 m |
3.21 m |
4 m x 3.21 m |
|
Upper Level |
Bedroom 4 |
3.98 m |
3.21 m |
3.98 m x 3.21 m |
https://www.realtor.ca/real-estate/28746249/66-lakeland-crescent-richmond-hill-oak-ridges-lake-wilcox-oak-ridges-lake-wilcox



