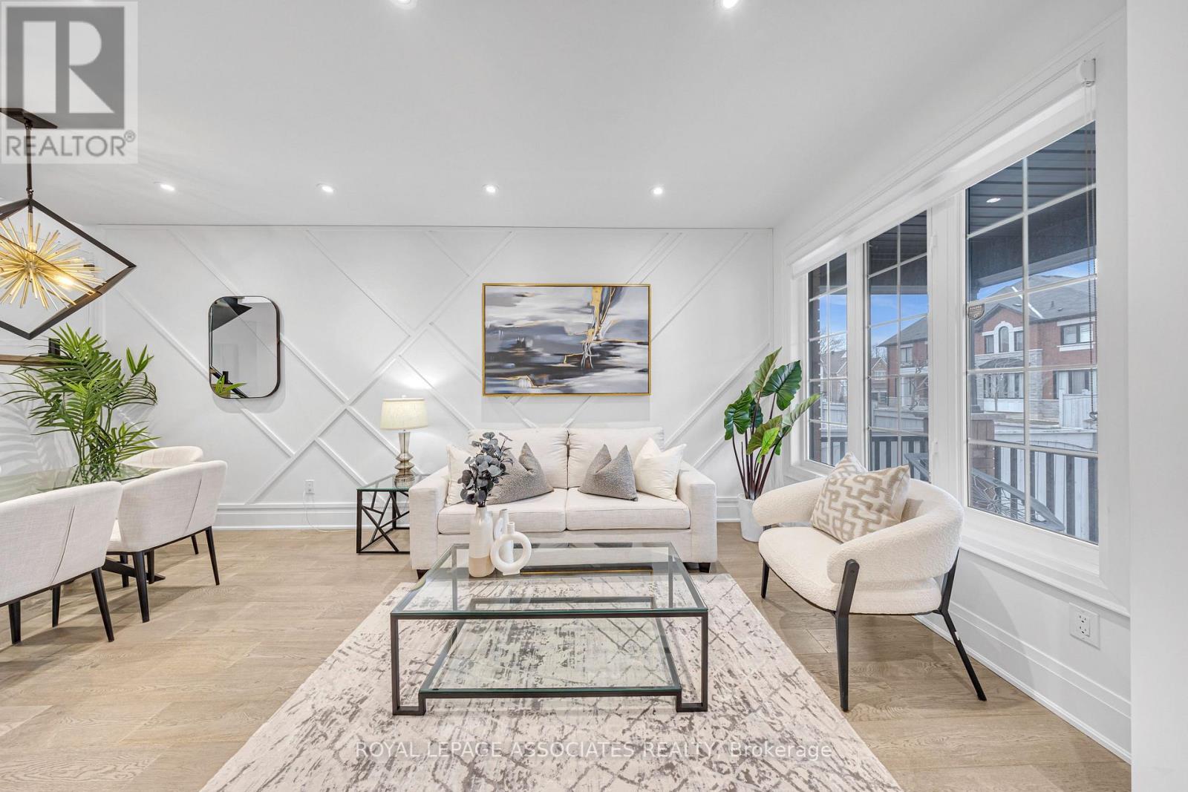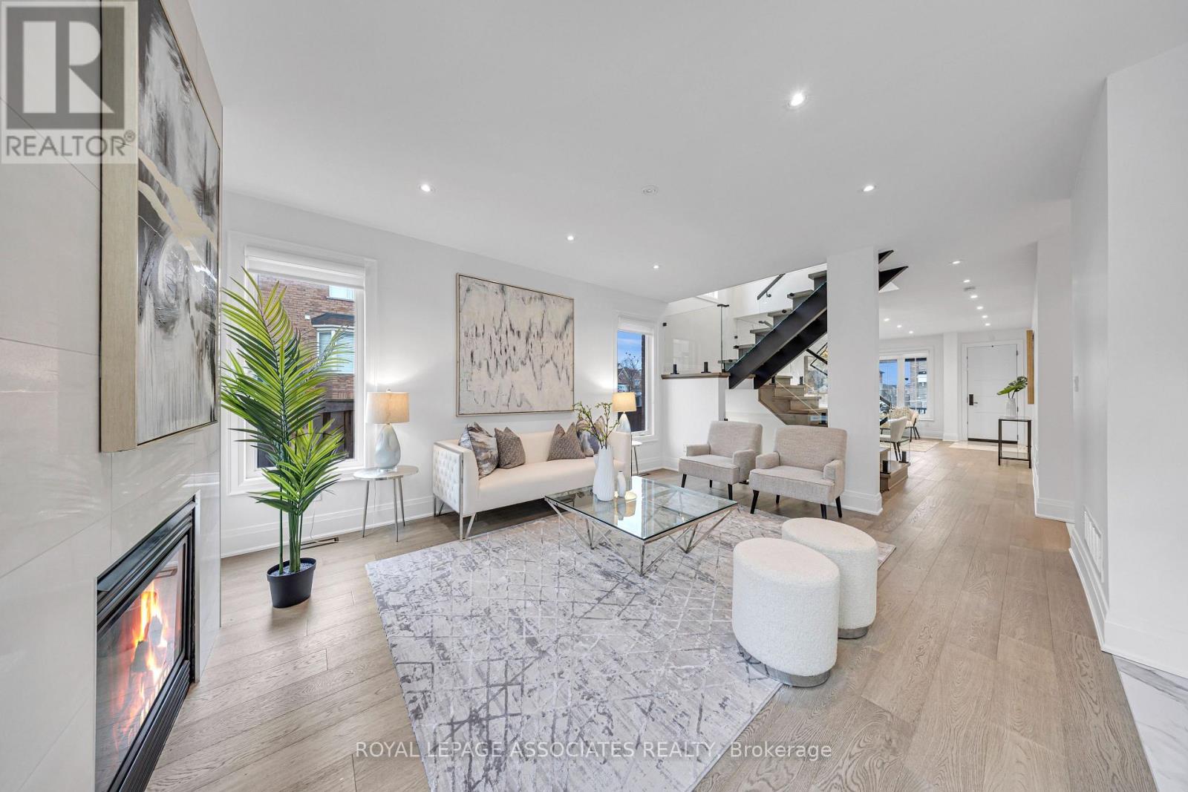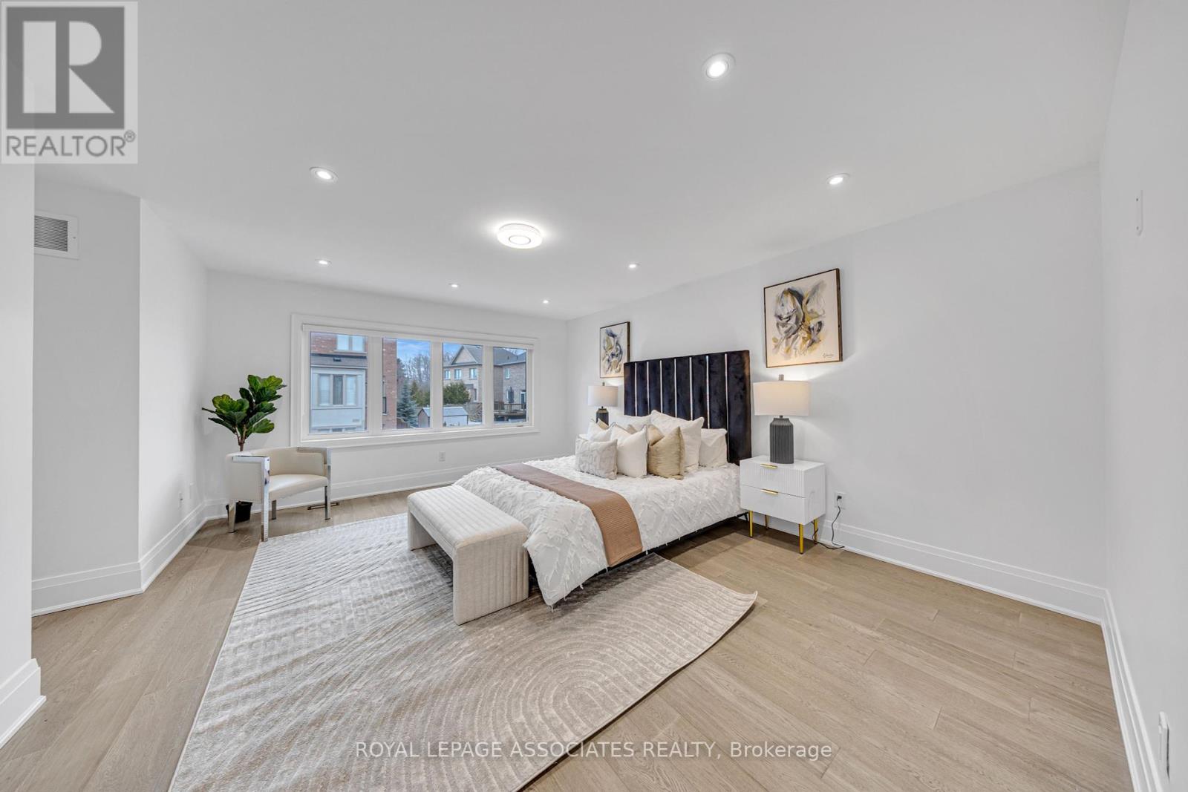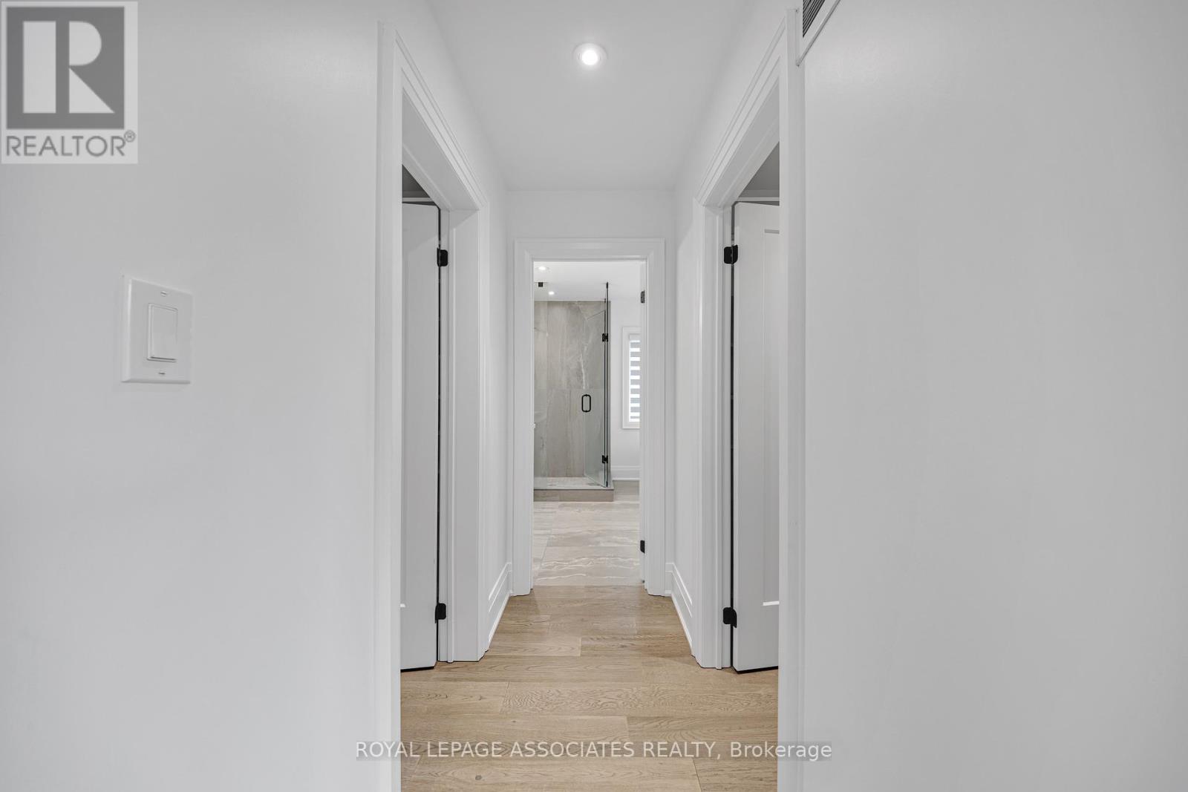5 Bedroom
3 Bathroom
2,000 - 2,500 ft2
Fireplace
Central Air Conditioning
Forced Air
$1,549,888
Absolutely stunning full brick, 4-bed, 3-bath home on a desirable corner lot, fully renovated with premium finishes. With no sidewalk, enjoy an expansive interlocked driveway and upgraded double-car garage. Interlocking extends to both sides of the house, while the backyard features stamped concrete and a gazebo. Inside, zebra shutters, wide-plank hardwood floors, and a floating staircase add elegance. The chef's kitchen boasts quartz countertops, a matching backsplash, and high-end appliances. A spacious family room with a gas fireplace offers warmth and comfort. Upstairs, four large bedrooms each have their own ensuite, including a luxurious primary suite with a 5-piece spa-like bath. The finished basement features a custom bar, perfect for entertaining, plus space for a home theater or gym. Premium baseboards, smooth ceilings, and fresh paint complete this move-in-ready masterpiece. Walk to park, splash pad, and a top-rated school! (id:50976)
Property Details
|
MLS® Number
|
N12050943 |
|
Property Type
|
Single Family |
|
Community Name
|
Stouffville |
|
Amenities Near By
|
Park |
|
Community Features
|
Community Centre |
|
Features
|
Carpet Free |
|
Parking Space Total
|
4 |
Building
|
Bathroom Total
|
3 |
|
Bedrooms Above Ground
|
4 |
|
Bedrooms Below Ground
|
1 |
|
Bedrooms Total
|
5 |
|
Age
|
6 To 15 Years |
|
Amenities
|
Fireplace(s) |
|
Appliances
|
Garage Door Opener Remote(s), Water Meter |
|
Basement Development
|
Finished |
|
Basement Type
|
N/a (finished) |
|
Construction Style Attachment
|
Detached |
|
Cooling Type
|
Central Air Conditioning |
|
Exterior Finish
|
Brick |
|
Fire Protection
|
Smoke Detectors |
|
Fireplace Present
|
Yes |
|
Foundation Type
|
Concrete |
|
Half Bath Total
|
1 |
|
Heating Fuel
|
Natural Gas |
|
Heating Type
|
Forced Air |
|
Stories Total
|
2 |
|
Size Interior
|
2,000 - 2,500 Ft2 |
|
Type
|
House |
|
Utility Water
|
Municipal Water |
Parking
Land
|
Acreage
|
No |
|
Land Amenities
|
Park |
|
Sewer
|
Sanitary Sewer |
|
Size Depth
|
100 Ft ,8 In |
|
Size Frontage
|
40 Ft ,8 In |
|
Size Irregular
|
40.7 X 100.7 Ft |
|
Size Total Text
|
40.7 X 100.7 Ft |
|
Surface Water
|
Lake/pond |
Rooms
| Level |
Type |
Length |
Width |
Dimensions |
|
Second Level |
Primary Bedroom |
5.162 m |
4.17 m |
5.162 m x 4.17 m |
|
Second Level |
Bedroom 2 |
4.94 m |
2.65 m |
4.94 m x 2.65 m |
|
Second Level |
Bedroom 3 |
3.433 m |
3.27 m |
3.433 m x 3.27 m |
|
Second Level |
Bedroom 4 |
3.82 m |
3.71 m |
3.82 m x 3.71 m |
|
Basement |
Recreational, Games Room |
13 m |
9.17 m |
13 m x 9.17 m |
|
Main Level |
Living Room |
6.22 m |
3.81 m |
6.22 m x 3.81 m |
|
Main Level |
Dining Room |
6.22 m |
3.81 m |
6.22 m x 3.81 m |
|
Main Level |
Family Room |
4.98 m |
3.98 m |
4.98 m x 3.98 m |
|
Main Level |
Kitchen |
5.15 m |
3.58 m |
5.15 m x 3.58 m |
Utilities
|
Cable
|
Available |
|
Sewer
|
Available |
https://www.realtor.ca/real-estate/28095203/66-philip-brown-avenue-whitchurch-stouffville-stouffville-stouffville
























































