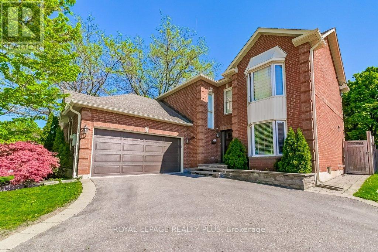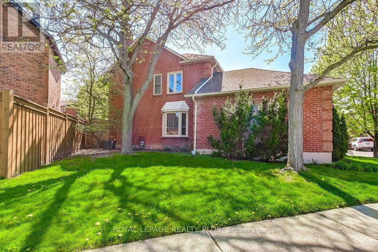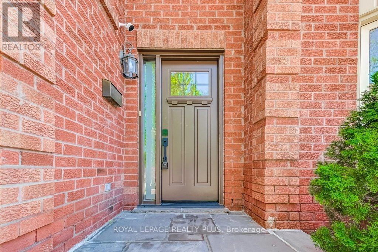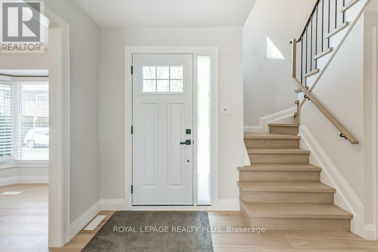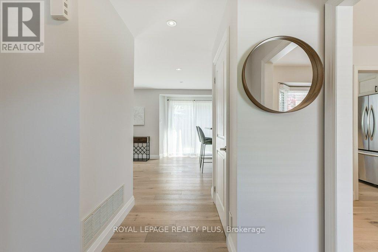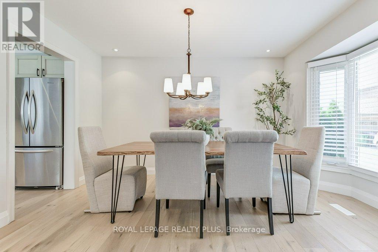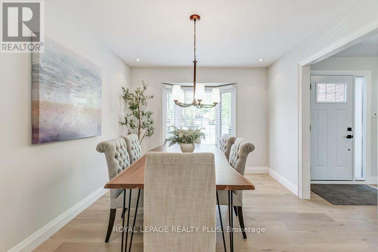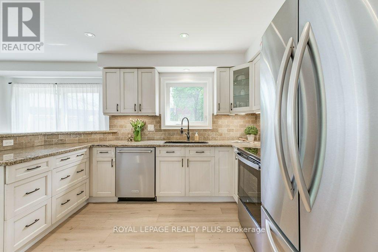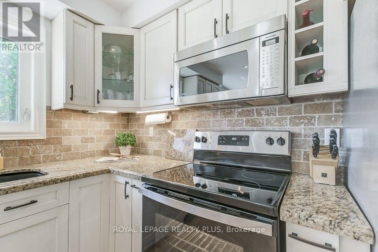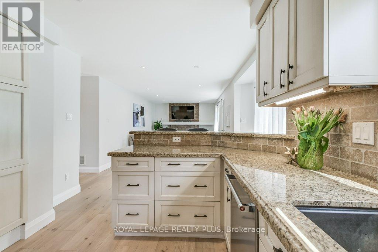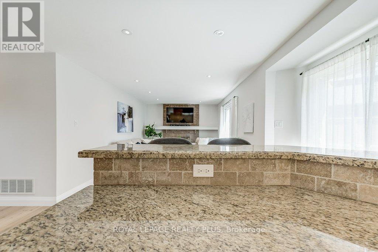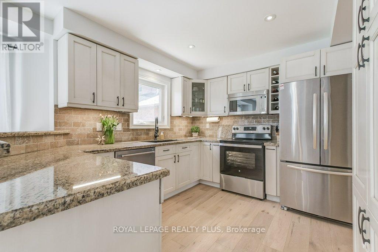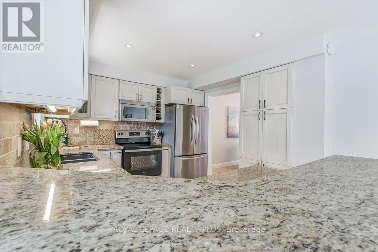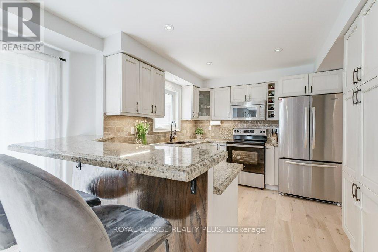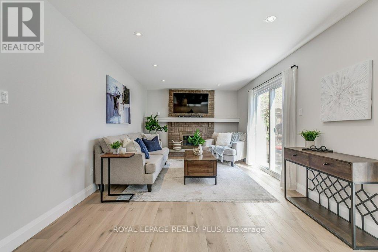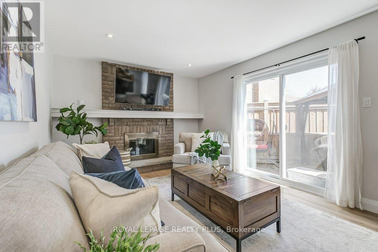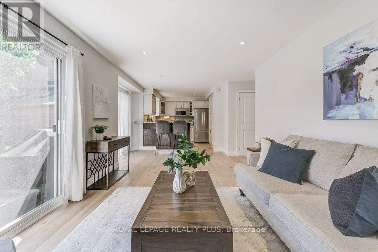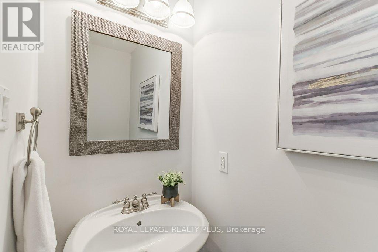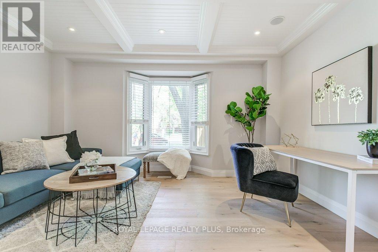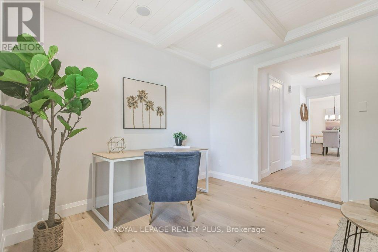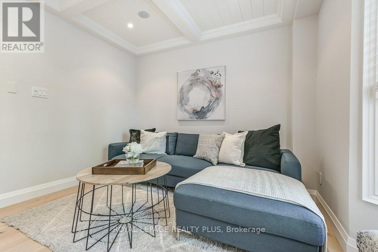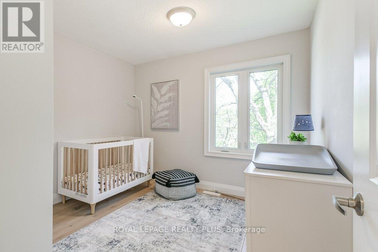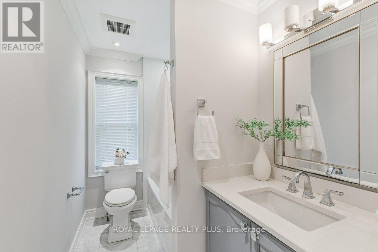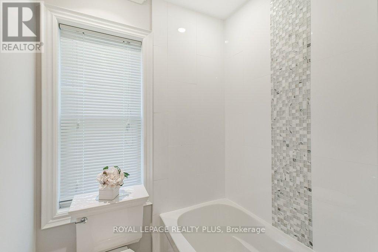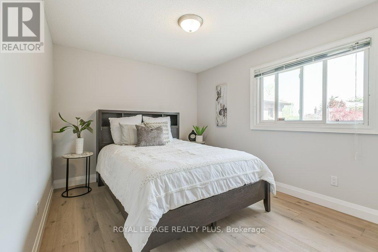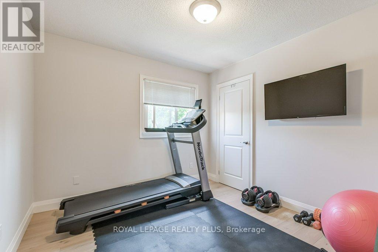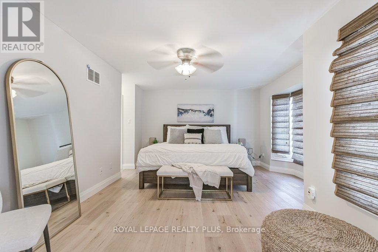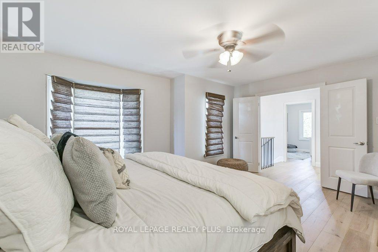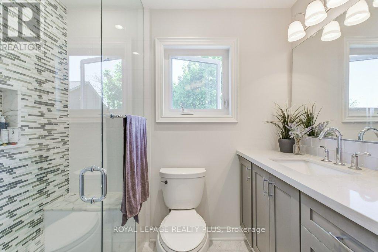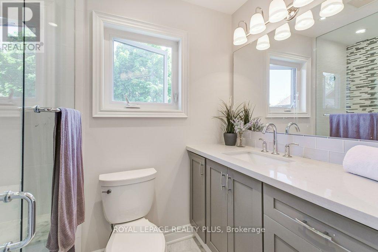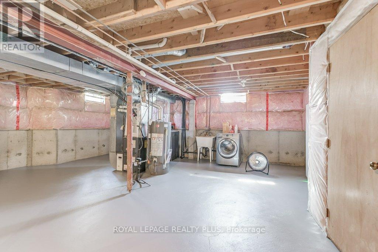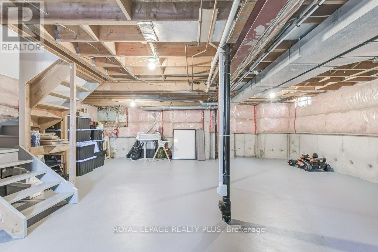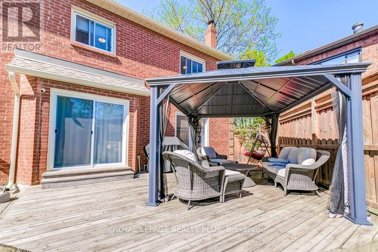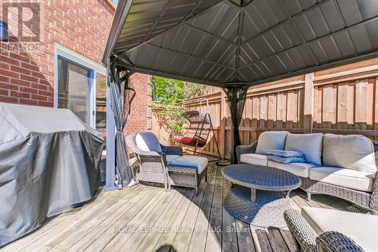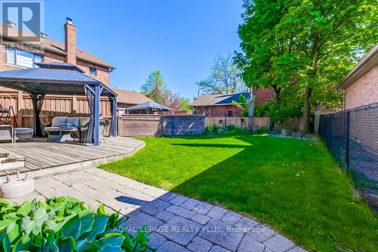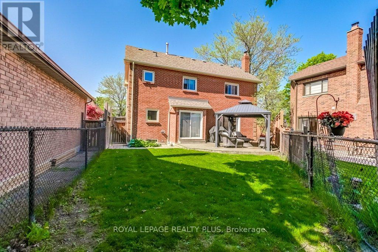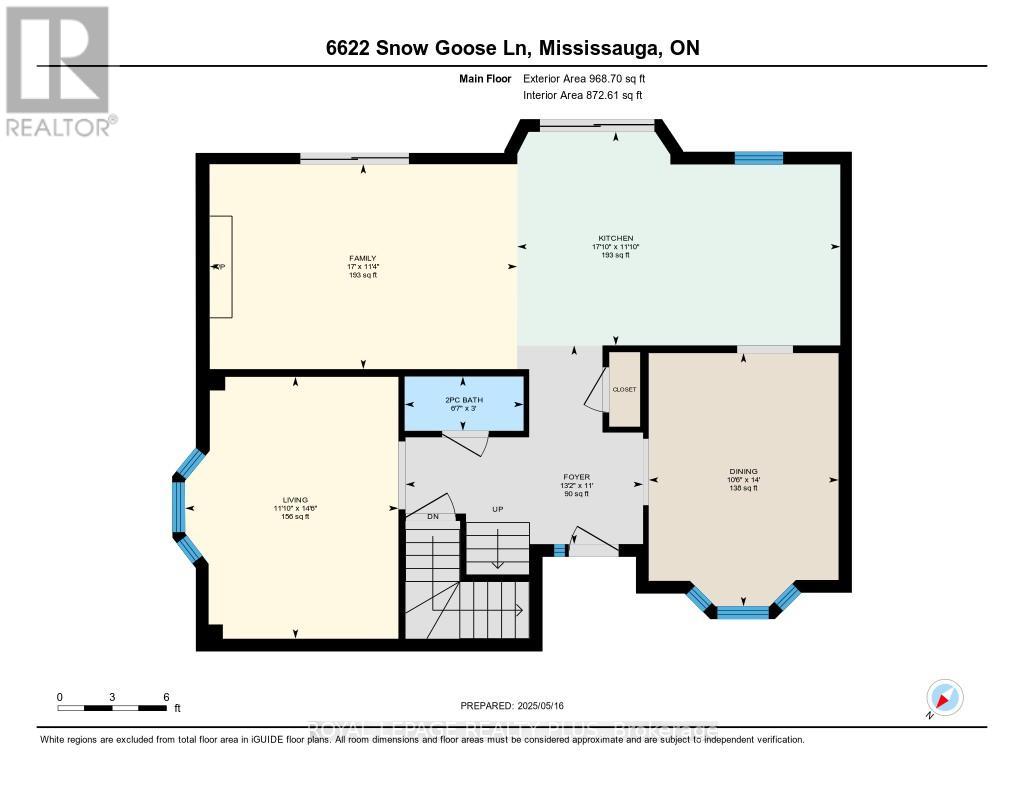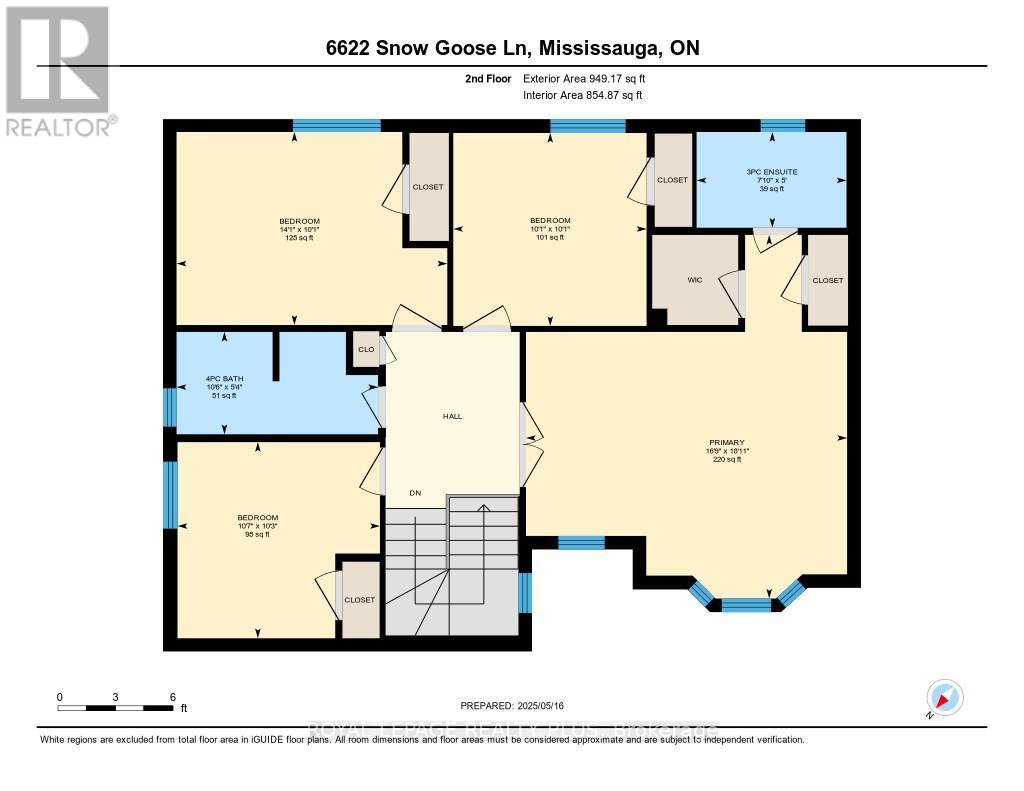4 Bedroom
3 Bathroom
1,500 - 2,000 ft2
Fireplace
Central Air Conditioning
Forced Air
$1,324,900
This stunning home combines curb appeal with a thoughtful blend of modern updates and functional design. Inside, the beautifully appointed kitchen features timeless tumbled marble and a spacious eat-in layout that overlooks the family room and backyard, creating a perfect space for everyday living and entertaining. Hardwood floors flow seamlessly across the main and upper levels, enhancing the sense of warmth and continuity. A sunken living room with a striking coffered waffle ceiling offers flexibility, ideal as a den, office, formal living space, or even a fifth bedroom. The open-concept foyer provides excellent sightlines and leads to large principal rooms, including elegant formal living and dining areas along with a bright, welcoming family room. Upstairs, four generously sized bedrooms form a well-designed family layout, highlighted by a massive primary retreat complete with dual closets and a spacious four-piece ensuite. The unfinished basement offers endless possibilities to finish to your own style while also providing ample storage, including a cold room. This home is designed for both comfortable family living and memorable entertaining, with every detail thoughtfully considered. (id:50976)
Property Details
|
MLS® Number
|
W12409842 |
|
Property Type
|
Single Family |
|
Community Name
|
Lisgar |
|
Community Features
|
Community Centre, School Bus |
|
Features
|
Cul-de-sac |
|
Parking Space Total
|
4 |
Building
|
Bathroom Total
|
3 |
|
Bedrooms Above Ground
|
4 |
|
Bedrooms Total
|
4 |
|
Age
|
31 To 50 Years |
|
Appliances
|
Window Coverings |
|
Basement Development
|
Unfinished |
|
Basement Type
|
Full (unfinished) |
|
Construction Style Attachment
|
Detached |
|
Cooling Type
|
Central Air Conditioning |
|
Exterior Finish
|
Brick |
|
Fireplace Present
|
Yes |
|
Flooring Type
|
Hardwood |
|
Foundation Type
|
Concrete |
|
Half Bath Total
|
1 |
|
Heating Fuel
|
Natural Gas |
|
Heating Type
|
Forced Air |
|
Stories Total
|
2 |
|
Size Interior
|
1,500 - 2,000 Ft2 |
|
Type
|
House |
|
Utility Water
|
Municipal Water |
Parking
Land
|
Acreage
|
No |
|
Sewer
|
Sanitary Sewer |
|
Size Frontage
|
48 Ft ,3 In |
|
Size Irregular
|
48.3 Ft ; Irregular |
|
Size Total Text
|
48.3 Ft ; Irregular |
Rooms
| Level |
Type |
Length |
Width |
Dimensions |
|
Second Level |
Primary Bedroom |
5.09 m |
3.87 m |
5.09 m x 3.87 m |
|
Second Level |
Bedroom 2 |
3.05 m |
3.06 m |
3.05 m x 3.06 m |
|
Second Level |
Bedroom 3 |
4.28 m |
3.04 m |
4.28 m x 3.04 m |
|
Second Level |
Bedroom 4 |
3.2 m |
3.09 m |
3.2 m x 3.09 m |
|
Main Level |
Library |
4.42 m |
3.18 m |
4.42 m x 3.18 m |
|
Main Level |
Dining Room |
3.8 m |
3.17 m |
3.8 m x 3.17 m |
|
Main Level |
Kitchen |
3.06 m |
3.19 m |
3.06 m x 3.19 m |
|
Main Level |
Family Room |
5.41 m |
3.44 m |
5.41 m x 3.44 m |
https://www.realtor.ca/real-estate/28876407/6622-snow-goose-lane-mississauga-lisgar-lisgar



