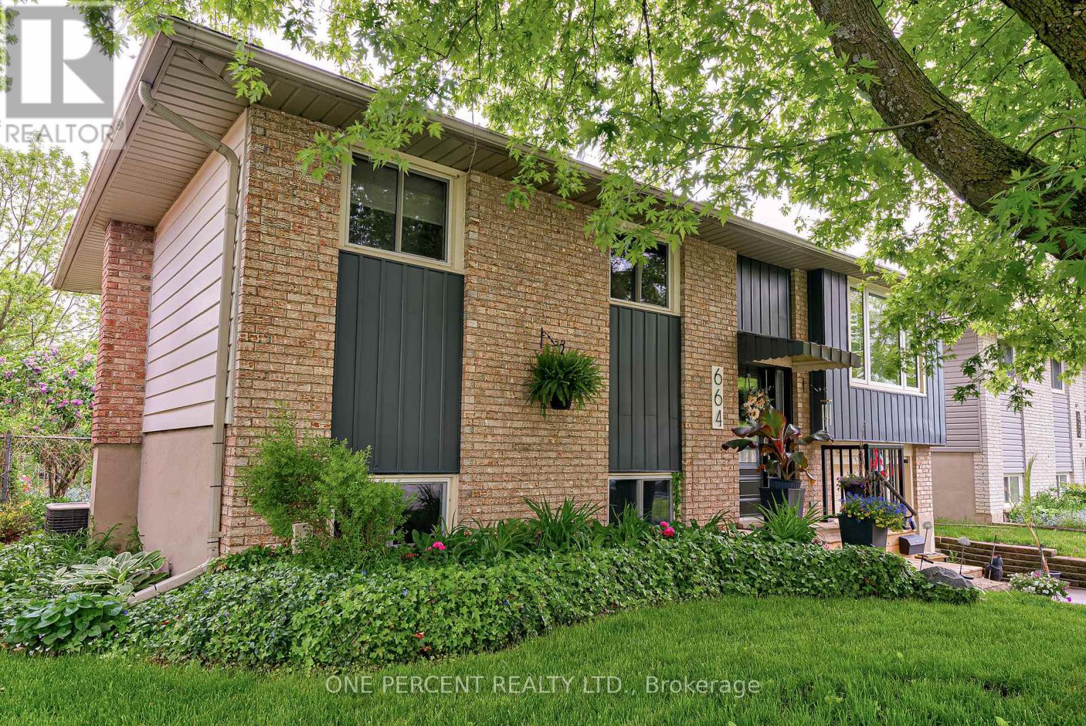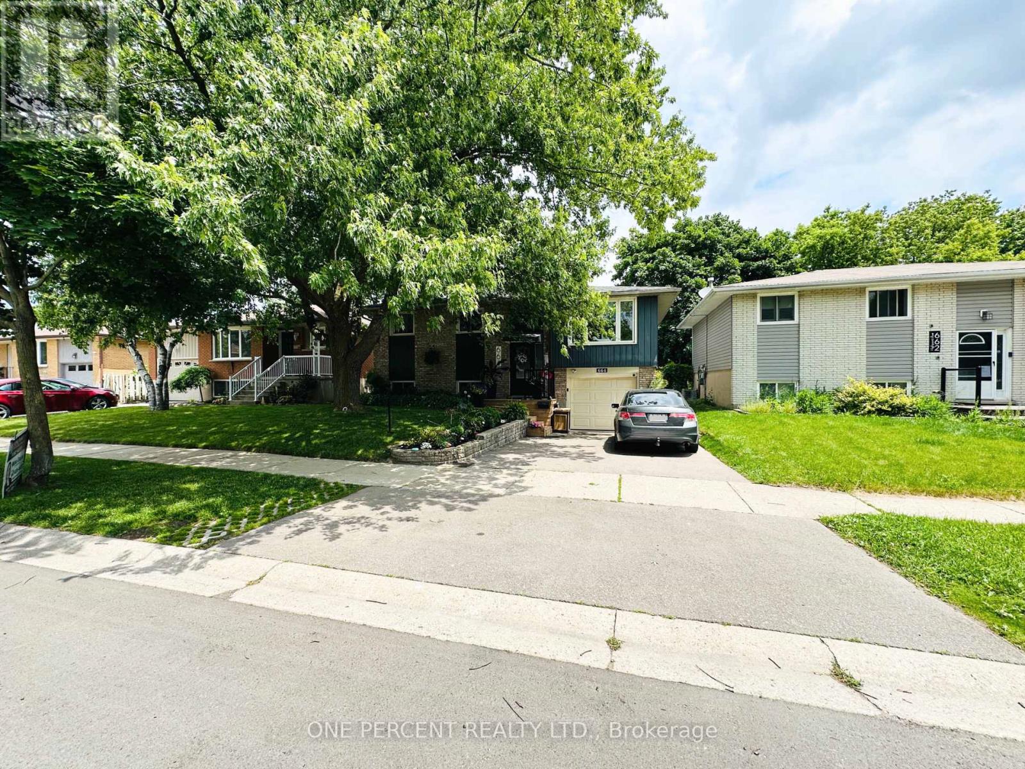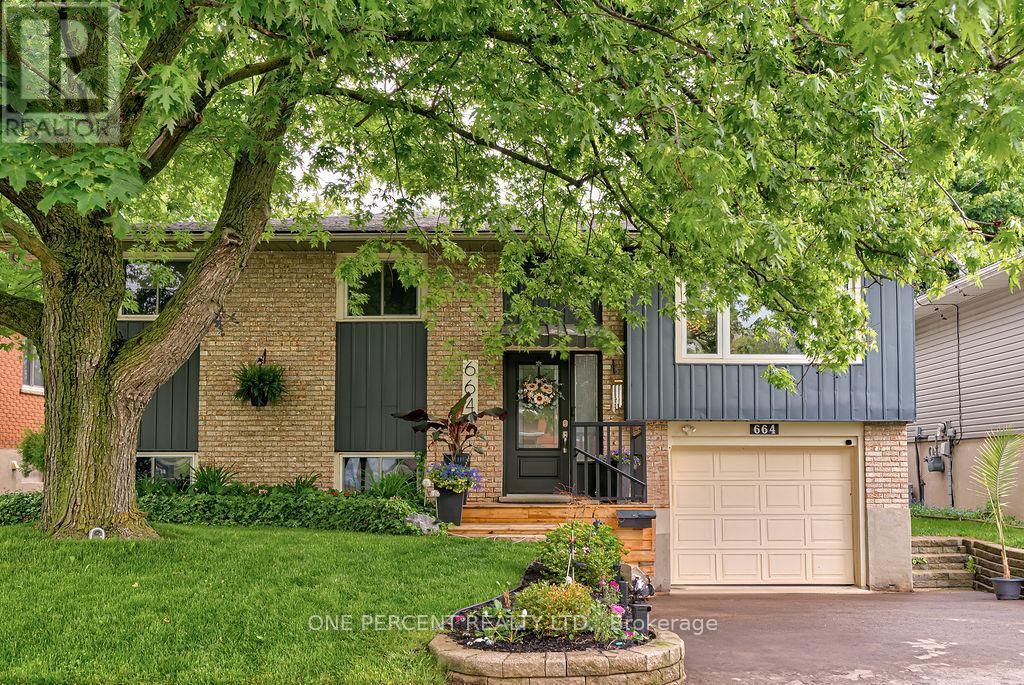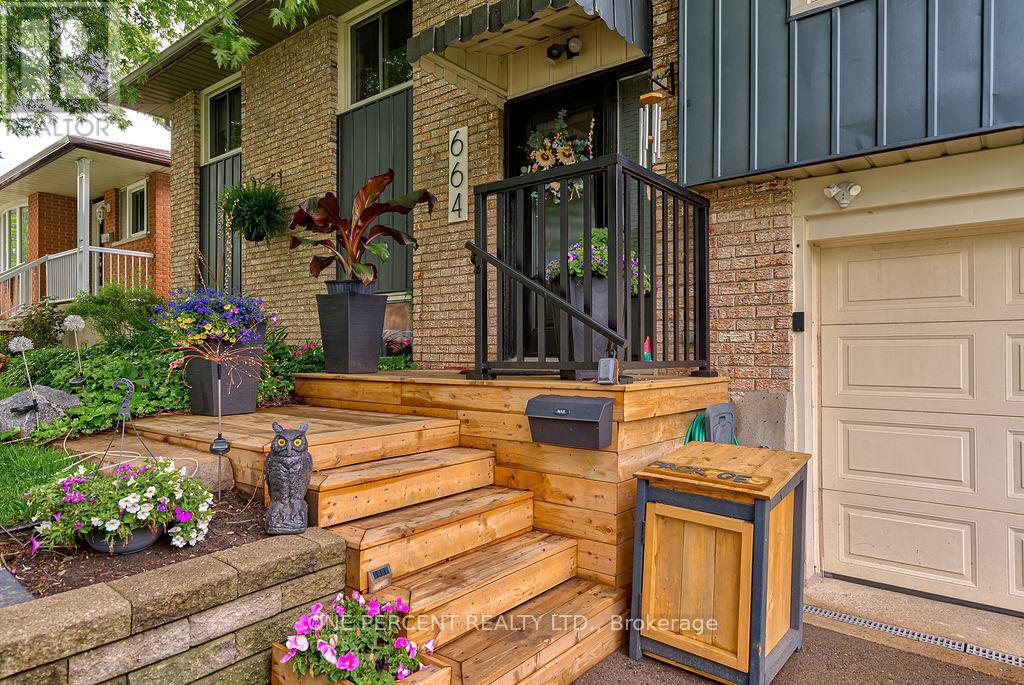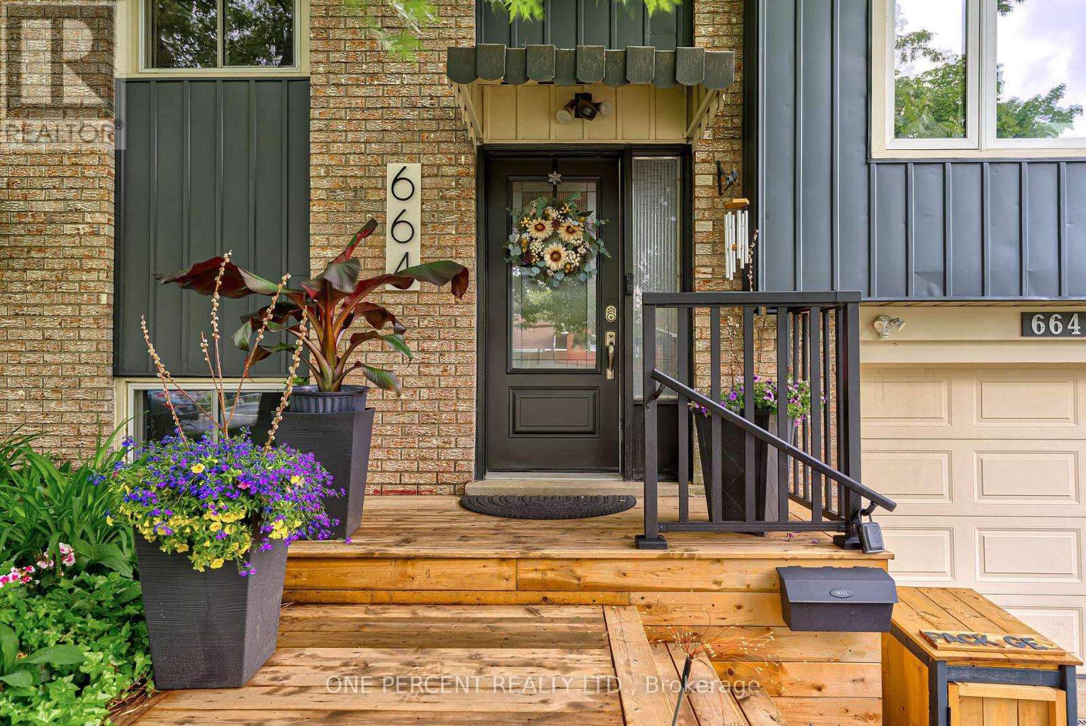3 Bedroom
2 Bathroom
1,100 - 1,500 ft2
Raised Bungalow
Fireplace
Above Ground Pool
Central Air Conditioning
Forced Air
Landscaped
$775,000
Fabulous 3-Bedroom, 2-Bath Raised Bungalow Backing Directly Onto Peaceful Greenspace In Waterloo's High-Demand Lakeshore/Parkdale Neighbourhood. Enjoy A Rare, Private Setting With Stunning Ravine Views Right From Your Backyard. Prime Location Just Minutes To Top-Rated Public And Catholic Schools, The University Of Waterloo, Conestoga Mall, Costco, St. Jacobs Farmers Market, And More. The Upper Level Offers 3 Spacious Bedrooms, An Upgraded Kitchen With Stainless Steel Appliances, Quartz Countertops, And A Walkout To A Large Deck Overlooking The Ravine. The Fully Finished Walk-Up Basement Features Garage Access, An Open-Concept Family Room (Wood Fireplace Currently Blocked But Can Be Restored), A 3-Piece Bath, Laundry Room, And Storage. Basement Potential For An In-Law Suite. Freshly Painted, Carpet-Free, Newer Driveway (2023), Roof (2018), And No Rental Items. The Private, Backyard Features An Above-Grade Pool, a Perennial Garden, A Cherry Tree, A Shed, And Offers Direct Views Of Nature. Don't Miss This Move-In-Ready Gem! Book Your Showing Today! (id:50976)
Property Details
|
MLS® Number
|
X12292984 |
|
Property Type
|
Single Family |
|
Amenities Near By
|
Hospital, Park, Public Transit, Schools |
|
Features
|
Wooded Area, Backs On Greenbelt, Level |
|
Parking Space Total
|
3 |
|
Pool Type
|
Above Ground Pool |
|
Structure
|
Patio(s) |
Building
|
Bathroom Total
|
2 |
|
Bedrooms Above Ground
|
3 |
|
Bedrooms Total
|
3 |
|
Age
|
51 To 99 Years |
|
Amenities
|
Fireplace(s) |
|
Appliances
|
Water Heater, Central Vacuum, Dishwasher, Dryer, Garage Door Opener Remote(s), Microwave, Oven, Range, Washer, Window Coverings, Refrigerator |
|
Architectural Style
|
Raised Bungalow |
|
Basement Development
|
Finished |
|
Basement Type
|
N/a (finished) |
|
Construction Style Attachment
|
Detached |
|
Cooling Type
|
Central Air Conditioning |
|
Exterior Finish
|
Brick |
|
Fire Protection
|
Smoke Detectors |
|
Fireplace Present
|
Yes |
|
Fireplace Total
|
1 |
|
Flooring Type
|
Tile, Laminate |
|
Foundation Type
|
Poured Concrete |
|
Heating Fuel
|
Natural Gas |
|
Heating Type
|
Forced Air |
|
Stories Total
|
1 |
|
Size Interior
|
1,100 - 1,500 Ft2 |
|
Type
|
House |
|
Utility Water
|
Municipal Water |
Parking
Land
|
Acreage
|
No |
|
Fence Type
|
Fenced Yard |
|
Land Amenities
|
Hospital, Park, Public Transit, Schools |
|
Landscape Features
|
Landscaped |
|
Sewer
|
Sanitary Sewer |
|
Size Depth
|
100 Ft |
|
Size Frontage
|
45 Ft |
|
Size Irregular
|
45 X 100 Ft |
|
Size Total Text
|
45 X 100 Ft|under 1/2 Acre |
|
Zoning Description
|
R1 |
Rooms
| Level |
Type |
Length |
Width |
Dimensions |
|
Basement |
Family Room |
8.46 m |
3.86 m |
8.46 m x 3.86 m |
|
Basement |
Bedroom 4 |
7.32 m |
5.49 m |
7.32 m x 5.49 m |
|
Basement |
Bathroom |
|
|
Measurements not available |
|
Basement |
Laundry Room |
|
|
Measurements not available |
|
Main Level |
Kitchen |
3.7 m |
5.49 m |
3.7 m x 5.49 m |
|
Main Level |
Living Room |
4.88 m |
3.7 m |
4.88 m x 3.7 m |
|
Main Level |
Primary Bedroom |
3.73 m |
3.63 m |
3.73 m x 3.63 m |
|
Main Level |
Bedroom 2 |
2.8 m |
2.7 m |
2.8 m x 2.7 m |
|
Main Level |
Bedroom 3 |
3.05 m |
2.74 m |
3.05 m x 2.74 m |
|
Main Level |
Bathroom |
|
|
Measurements not available |
Utilities
|
Cable
|
Available |
|
Electricity
|
Installed |
|
Sewer
|
Installed |
https://www.realtor.ca/real-estate/28623131/664-highpoint-avenue-waterloo



