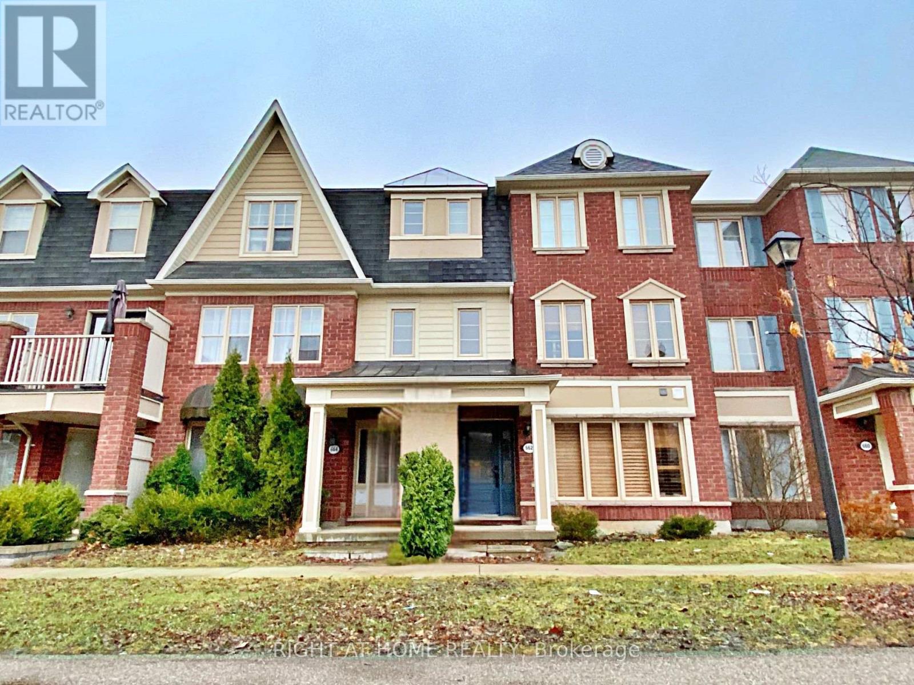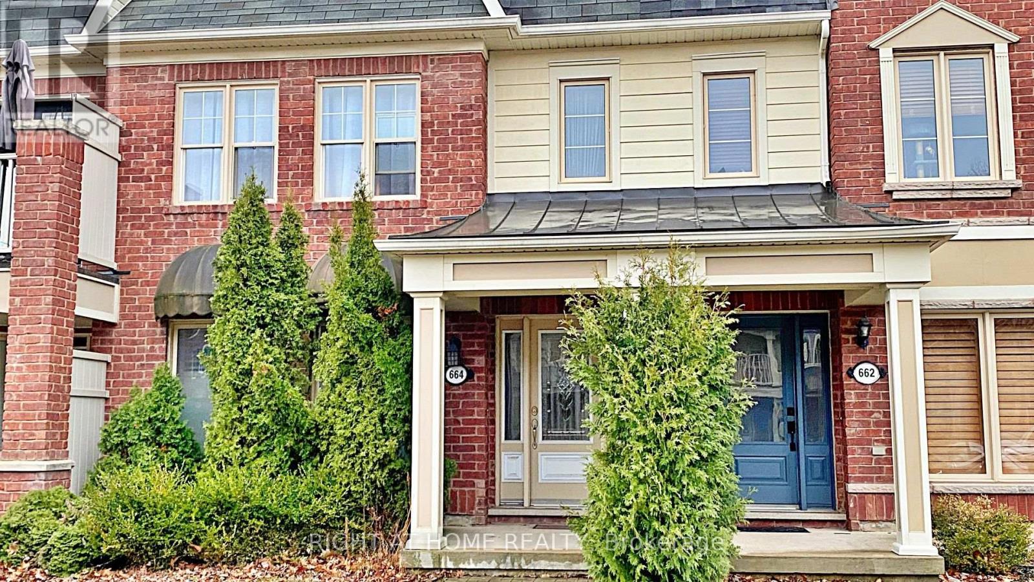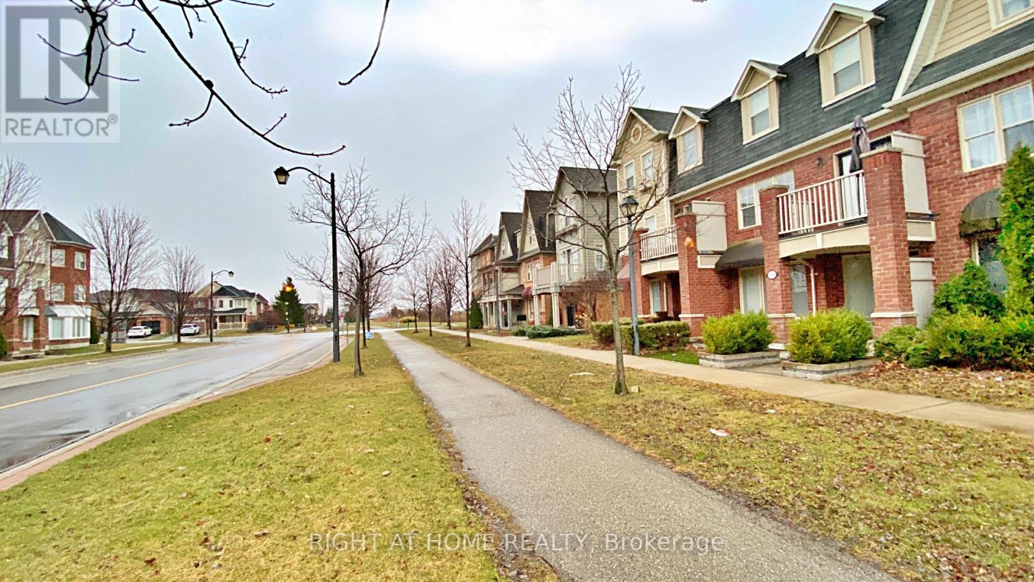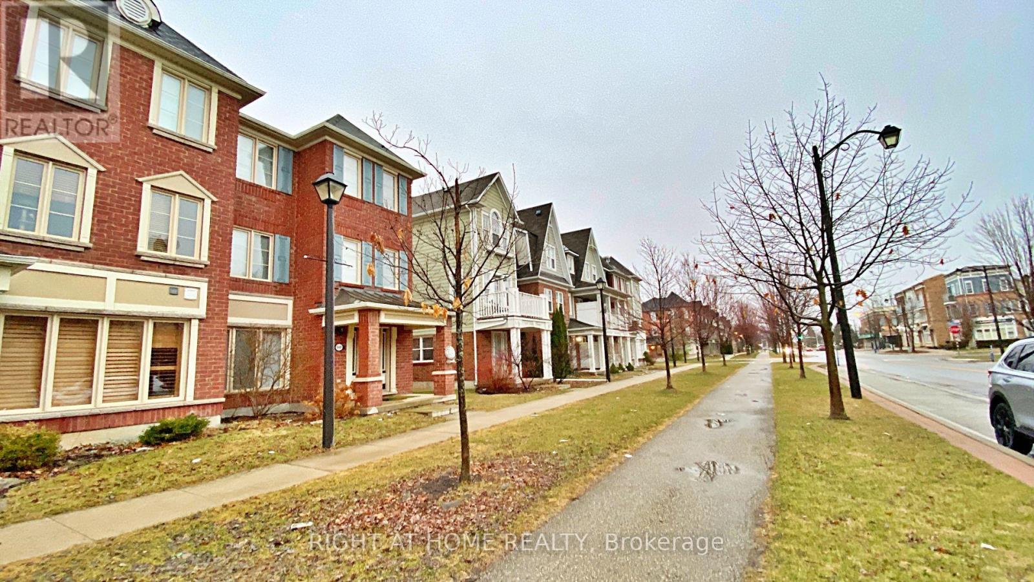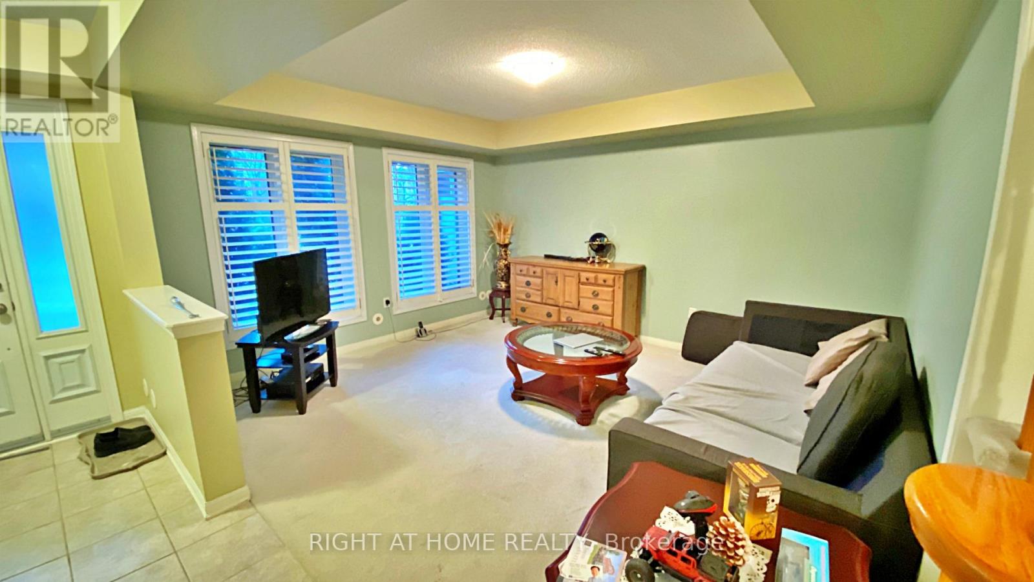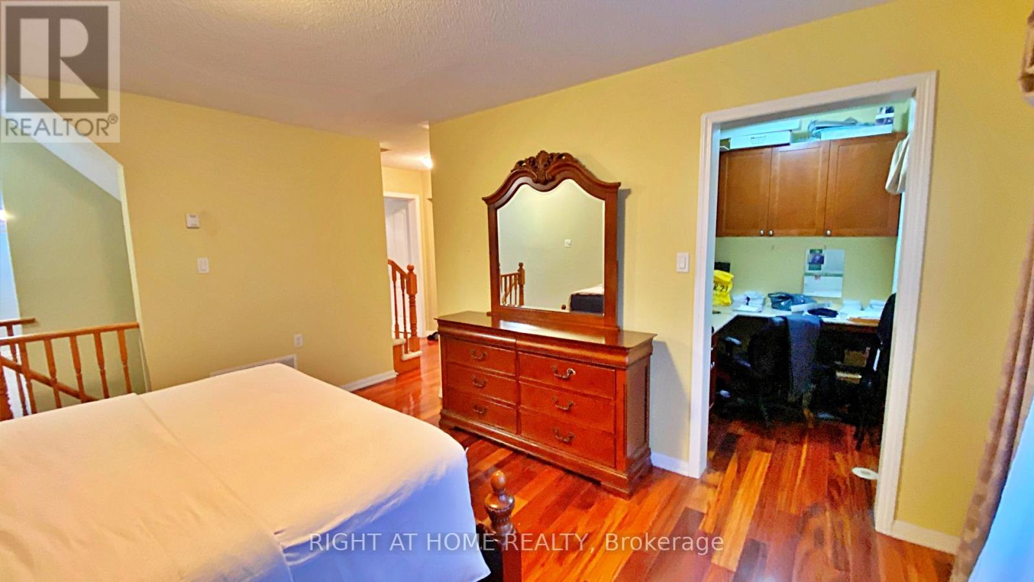3 Bedroom
3 Bathroom
1,100 - 1,500 ft2
Central Air Conditioning
Forced Air
$850,000
Comfortable Freehold Townhome with 3 Beds, 3 Baths, Double Garage for 2 cars. Spacious Eat-In Kitchen With Island And Walkout To Wide Sunny-side Deck. Spacious Kitchen Area with Ceramic Backsplash, Butler Pantry. Main Floor Living Room. Main Floor Laundry Room With Direct Access to Double Garage. Bright Master Bedroom W/ 3 Piece Ensuite And Walk-In Closet. Family Room w/Office next to the Kitchen is currently used as 4th Bedroom. Walking trails, playgrounds, and sports facilities are just steps away. Conveniently located with walking distance to schools, shops and restaurants. (id:50976)
Property Details
|
MLS® Number
|
W12086792 |
|
Property Type
|
Single Family |
|
Community Name
|
1028 - CO Coates |
|
Parking Space Total
|
2 |
Building
|
Bathroom Total
|
3 |
|
Bedrooms Above Ground
|
3 |
|
Bedrooms Total
|
3 |
|
Appliances
|
Water Heater, Dishwasher, Dryer, Stove, Washer, Window Coverings, Refrigerator |
|
Construction Style Attachment
|
Attached |
|
Cooling Type
|
Central Air Conditioning |
|
Exterior Finish
|
Brick Facing |
|
Flooring Type
|
Carpeted, Ceramic, Hardwood |
|
Foundation Type
|
Block |
|
Half Bath Total
|
1 |
|
Heating Fuel
|
Natural Gas |
|
Heating Type
|
Forced Air |
|
Stories Total
|
3 |
|
Size Interior
|
1,100 - 1,500 Ft2 |
|
Type
|
Row / Townhouse |
|
Utility Water
|
Municipal Water |
Parking
Land
|
Acreage
|
No |
|
Sewer
|
Sanitary Sewer |
|
Size Depth
|
60 Ft ,8 In |
|
Size Frontage
|
19 Ft ,9 In |
|
Size Irregular
|
19.8 X 60.7 Ft |
|
Size Total Text
|
19.8 X 60.7 Ft |
Rooms
| Level |
Type |
Length |
Width |
Dimensions |
|
Second Level |
Kitchen |
3.8 m |
3.2 m |
3.8 m x 3.2 m |
|
Second Level |
Dining Room |
3.8 m |
2.85 m |
3.8 m x 2.85 m |
|
Second Level |
Family Room |
4.37 m |
3.76 m |
4.37 m x 3.76 m |
|
Second Level |
Office |
1.83 m |
1.6 m |
1.83 m x 1.6 m |
|
Third Level |
Primary Bedroom |
4.56 m |
3.79 m |
4.56 m x 3.79 m |
|
Third Level |
Bedroom 2 |
2.96 m |
2.75 m |
2.96 m x 2.75 m |
|
Third Level |
Bedroom 3 |
2.91 m |
2 m |
2.91 m x 2 m |
|
Third Level |
Bathroom |
2 m |
1.5 m |
2 m x 1.5 m |
|
Ground Level |
Living Room |
4.3 m |
7.8 m |
4.3 m x 7.8 m |
|
Ground Level |
Laundry Room |
2.46 m |
1.7 m |
2.46 m x 1.7 m |
https://www.realtor.ca/real-estate/28176846/664-holly-avenue-milton-1028-co-coates-1028-co-coates



