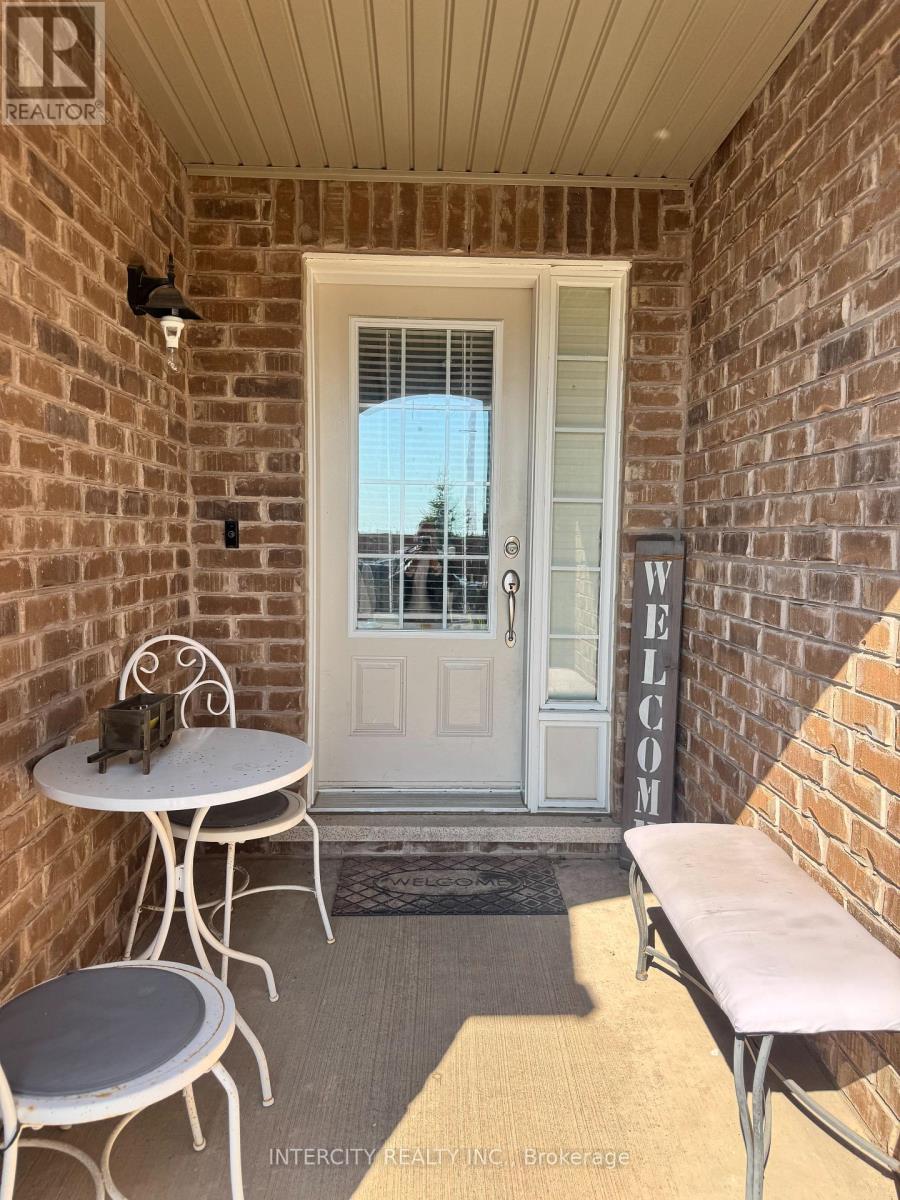4 Bedroom
3 Bathroom
1,100 - 1,500 ft2
Central Air Conditioning
Forced Air
$699,000
Just Steps To Mount Pleasant Go Station. Stunning Freehold Townhome with No Fees! , Spacious 3+1 bed, 3 bath home in a family-friendly neighbourhood. Walk out Finished Family Room w/o to backyard. Thoughtfully walkout designed layout with Main level features a large foyer with garage access and a versatile bedroom with walk-out to a fully fenced back yard. Open concept The second floor offers a bright living room, powder room, and a kitchen with stainless steel appliances and ample counter space with large windows for natural light. Upstairs you'll find 3 generous bedrooms, a full main bath, and a primary suite with private ensuite and walk-in closet. (id:50976)
Property Details
|
MLS® Number
|
W12455326 |
|
Property Type
|
Single Family |
|
Community Name
|
Northwest Brampton |
|
Amenities Near By
|
Hospital, Public Transit |
|
Community Features
|
School Bus |
|
Parking Space Total
|
2 |
Building
|
Bathroom Total
|
3 |
|
Bedrooms Above Ground
|
3 |
|
Bedrooms Below Ground
|
1 |
|
Bedrooms Total
|
4 |
|
Appliances
|
Blinds, Dishwasher, Dryer, Stove, Washer, Refrigerator |
|
Basement Development
|
Finished |
|
Basement Features
|
Walk Out |
|
Basement Type
|
N/a (finished) |
|
Construction Style Attachment
|
Attached |
|
Cooling Type
|
Central Air Conditioning |
|
Exterior Finish
|
Brick |
|
Flooring Type
|
Ceramic |
|
Half Bath Total
|
1 |
|
Heating Fuel
|
Natural Gas |
|
Heating Type
|
Forced Air |
|
Stories Total
|
3 |
|
Size Interior
|
1,100 - 1,500 Ft2 |
|
Type
|
Row / Townhouse |
|
Utility Water
|
Municipal Water |
Parking
Land
|
Acreage
|
No |
|
Land Amenities
|
Hospital, Public Transit |
|
Sewer
|
Sanitary Sewer |
|
Size Depth
|
82 Ft ,9 In |
|
Size Frontage
|
18 Ft ,3 In |
|
Size Irregular
|
18.3 X 82.8 Ft |
|
Size Total Text
|
18.3 X 82.8 Ft |
Rooms
| Level |
Type |
Length |
Width |
Dimensions |
|
Second Level |
Living Room |
5.33 m |
3.94 m |
5.33 m x 3.94 m |
|
Second Level |
Kitchen |
2.7 m |
3.34 m |
2.7 m x 3.34 m |
|
Second Level |
Eating Area |
2.6 m |
3.34 m |
2.6 m x 3.34 m |
|
Third Level |
Primary Bedroom |
3.7 m |
3.64 m |
3.7 m x 3.64 m |
|
Third Level |
Bedroom 2 |
2.65 m |
3.7 m |
2.65 m x 3.7 m |
|
Third Level |
Bedroom 3 |
2.64 m |
2.8 m |
2.64 m x 2.8 m |
|
Main Level |
Family Room |
2.7 m |
3.54 m |
2.7 m x 3.54 m |
https://www.realtor.ca/real-estate/28974151/67-baycliffe-crescent-brampton-northwest-brampton-northwest-brampton








