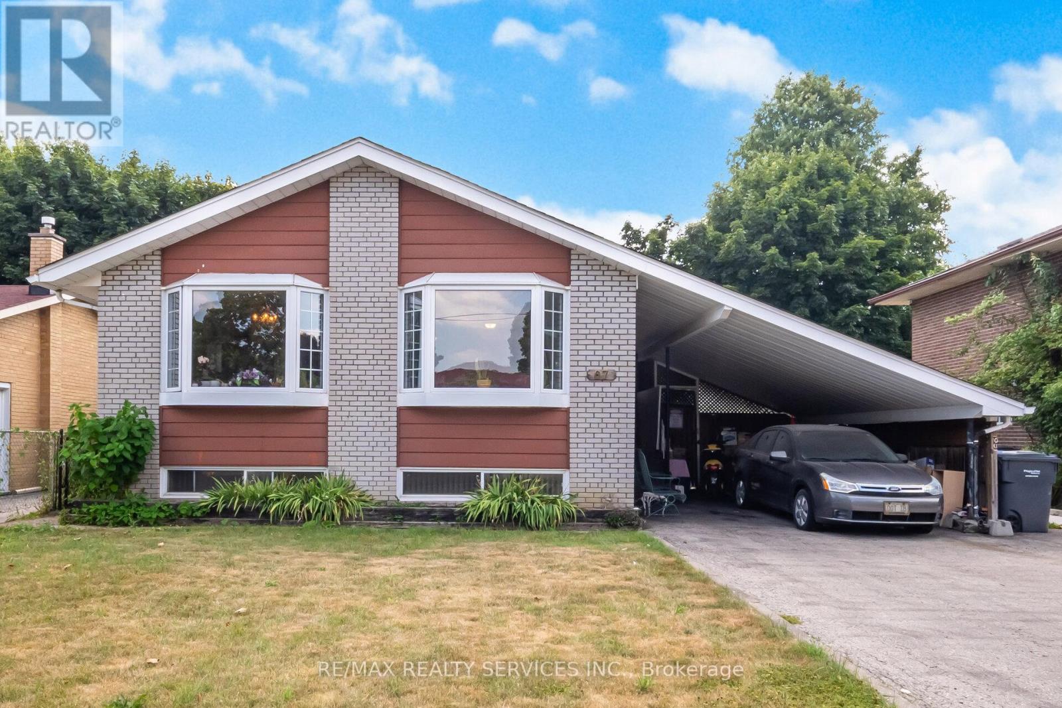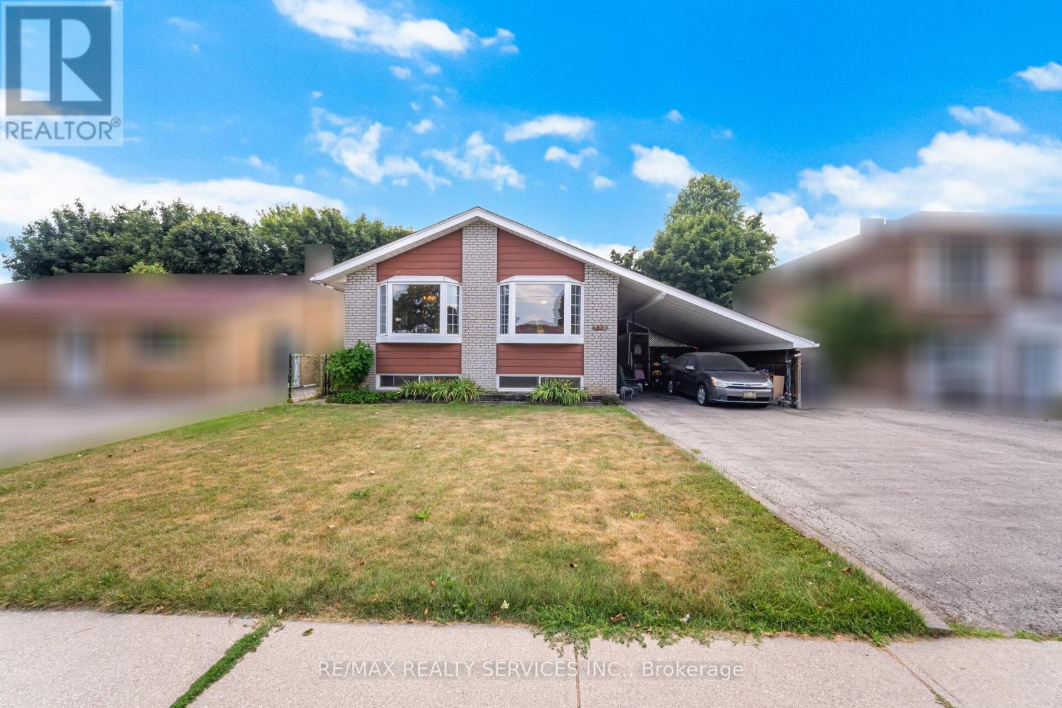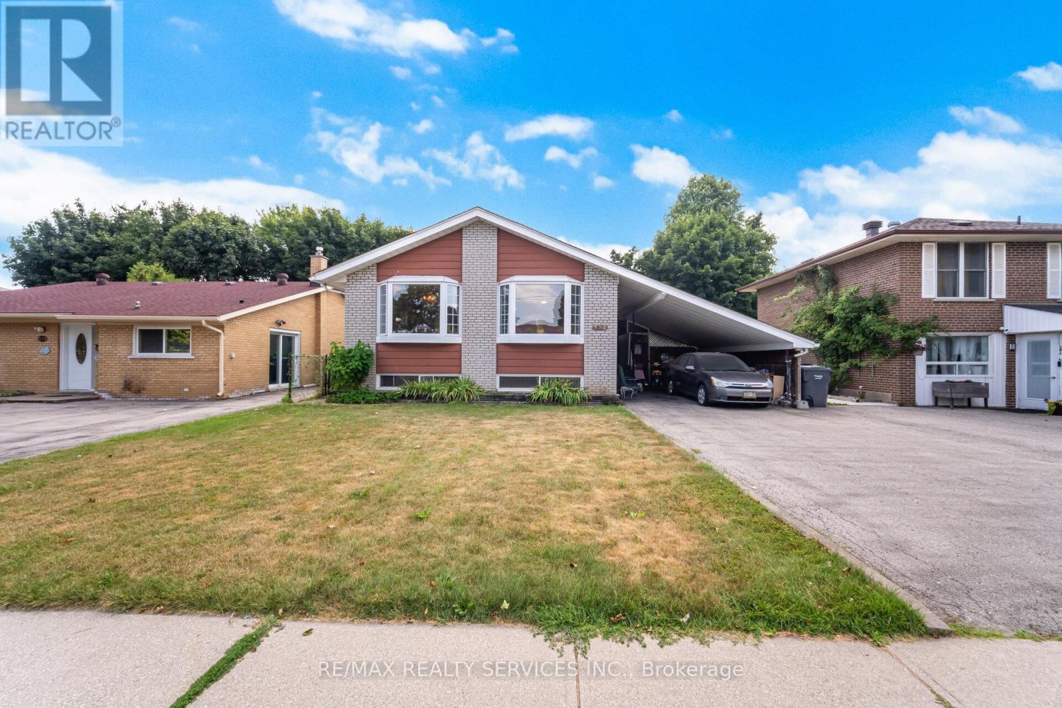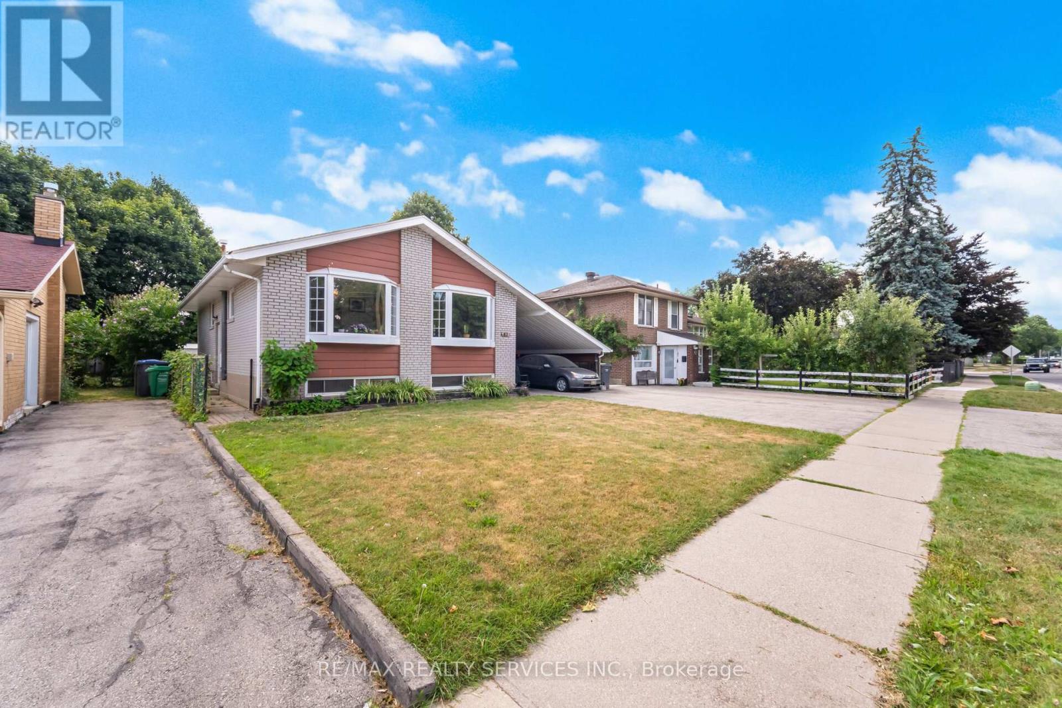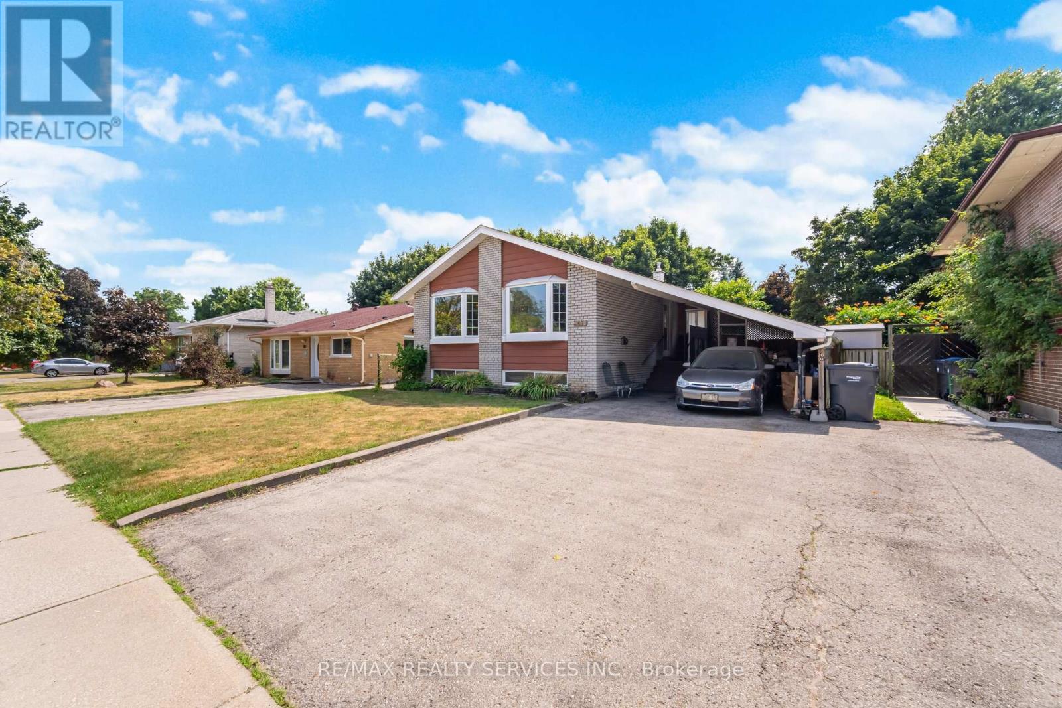3 Bedroom
2 Bathroom
700 - 1,100 ft2
Bungalow
Central Air Conditioning
Forced Air
$650,000
Fantastic Opportunity! Solid 3-Bedroom Bungalow in Desirable West End Brampton. Don't Miss this charming bungalow in sought after west end Brampton neighbourhood! This home features a functional layout with a bright living room with a bay window, offering plenty of natural light. Enjoy the convenience of a side door entry to a finished basement. The private fully fenced backyard includes a storage shed, perfect for outdoor equipment and extra storage. Whether you're a first time buyer, investor or downsizer this home offers incredible value and potential. (id:50976)
Property Details
|
MLS® Number
|
W12339128 |
|
Property Type
|
Single Family |
|
Community Name
|
Northwood Park |
|
Amenities Near By
|
Park, Public Transit |
|
Community Features
|
Community Centre |
|
Equipment Type
|
Water Heater |
|
Features
|
Carpet Free |
|
Parking Space Total
|
3 |
|
Rental Equipment Type
|
Water Heater |
|
Structure
|
Shed |
Building
|
Bathroom Total
|
2 |
|
Bedrooms Above Ground
|
3 |
|
Bedrooms Total
|
3 |
|
Appliances
|
Dishwasher, Dryer, Stove, Washer, Refrigerator |
|
Architectural Style
|
Bungalow |
|
Basement Development
|
Finished |
|
Basement Type
|
N/a (finished) |
|
Construction Style Attachment
|
Detached |
|
Cooling Type
|
Central Air Conditioning |
|
Exterior Finish
|
Brick |
|
Flooring Type
|
Hardwood, Laminate |
|
Foundation Type
|
Poured Concrete |
|
Half Bath Total
|
1 |
|
Heating Fuel
|
Natural Gas |
|
Heating Type
|
Forced Air |
|
Stories Total
|
1 |
|
Size Interior
|
700 - 1,100 Ft2 |
|
Type
|
House |
|
Utility Water
|
Municipal Water |
Parking
Land
|
Acreage
|
No |
|
Fence Type
|
Fenced Yard |
|
Land Amenities
|
Park, Public Transit |
|
Sewer
|
Sanitary Sewer |
|
Size Depth
|
100 Ft |
|
Size Frontage
|
50 Ft |
|
Size Irregular
|
50 X 100 Ft |
|
Size Total Text
|
50 X 100 Ft |
Rooms
| Level |
Type |
Length |
Width |
Dimensions |
|
Basement |
Recreational, Games Room |
6.64 m |
3.19 m |
6.64 m x 3.19 m |
|
Basement |
Family Room |
4.61 m |
3.19 m |
4.61 m x 3.19 m |
|
Basement |
Laundry Room |
3.5 m |
3.24 m |
3.5 m x 3.24 m |
|
Main Level |
Living Room |
3.62 m |
5 m |
3.62 m x 5 m |
|
Main Level |
Dining Room |
3.36 m |
2.35 m |
3.36 m x 2.35 m |
|
Main Level |
Kitchen |
3.26 m |
3.19 m |
3.26 m x 3.19 m |
|
Main Level |
Primary Bedroom |
3.41 m |
2.64 m |
3.41 m x 2.64 m |
|
Main Level |
Bedroom 2 |
3.19 m |
2.54 m |
3.19 m x 2.54 m |
|
Main Level |
Bedroom 3 |
3 m |
2.5 m |
3 m x 2.5 m |
https://www.realtor.ca/real-estate/28721646/67-campbell-drive-brampton-northwood-park-northwood-park



