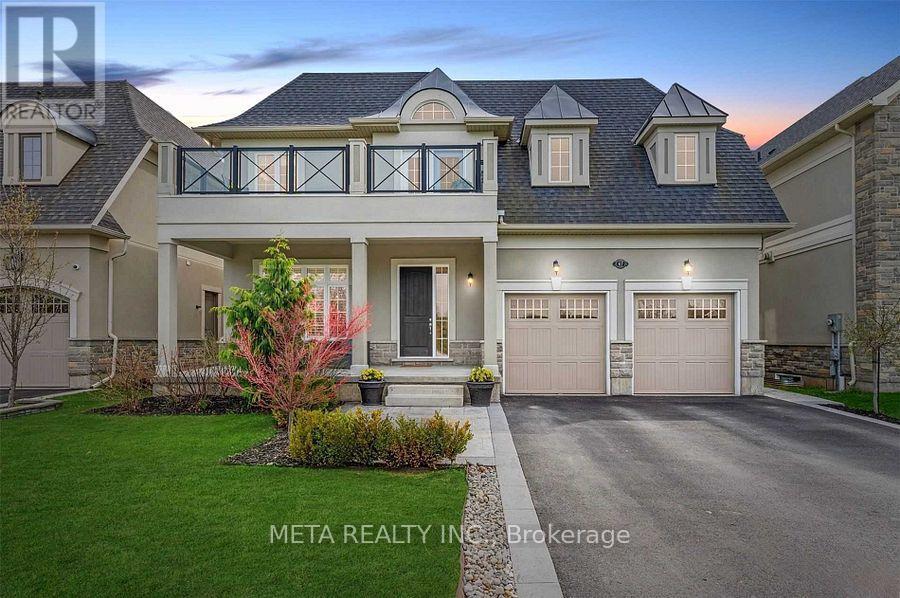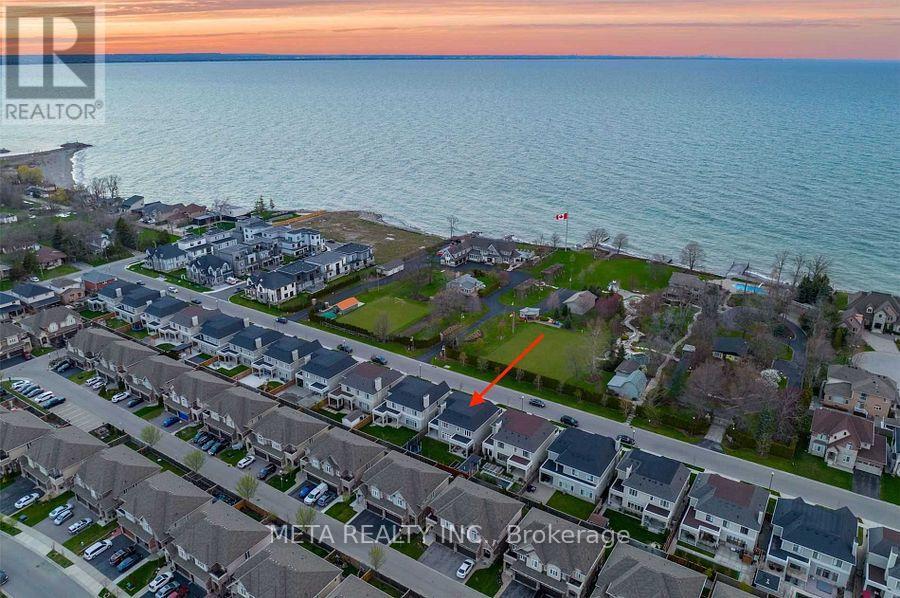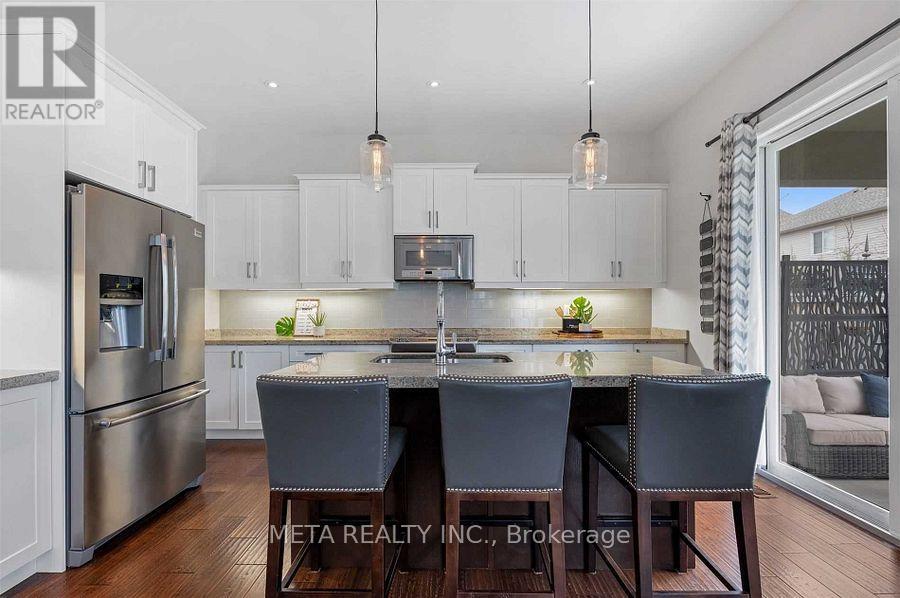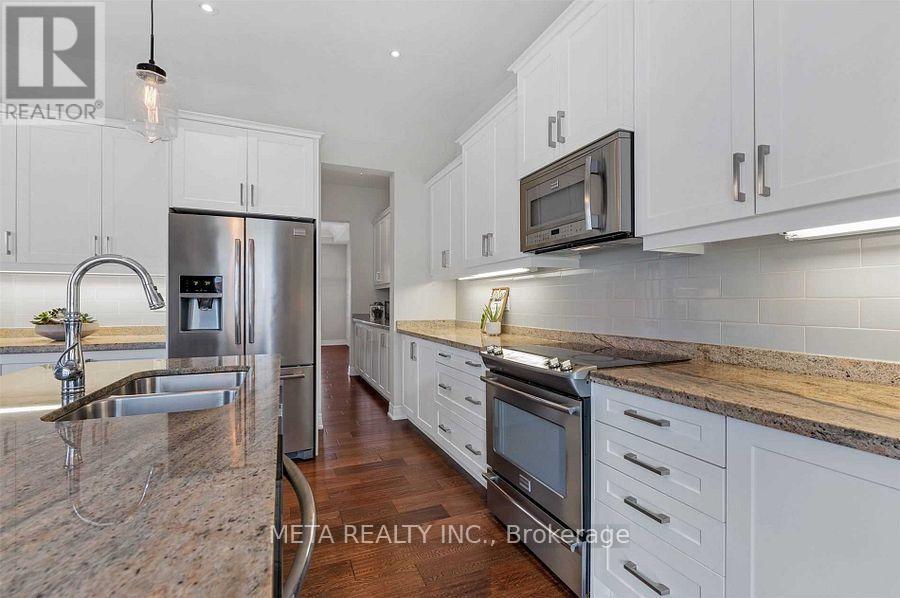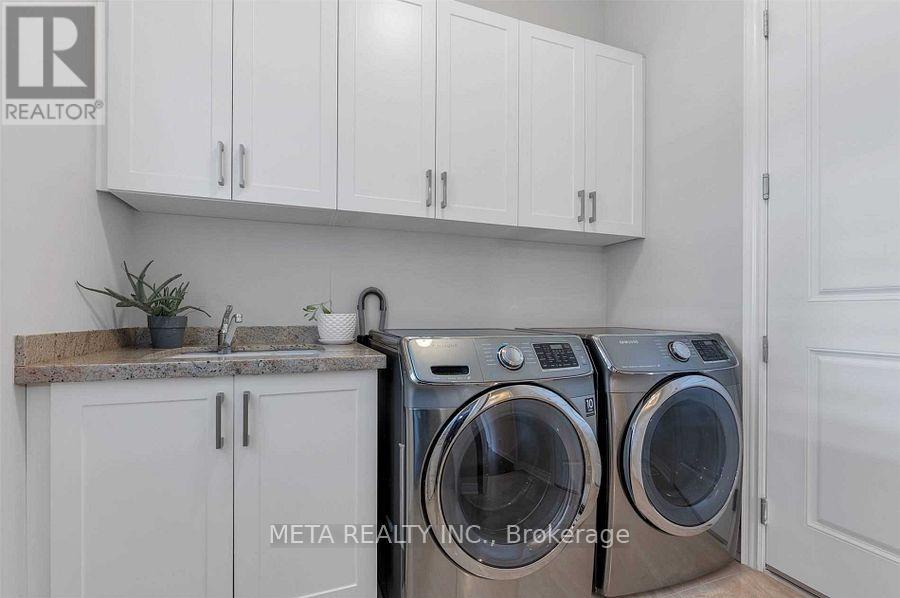5 Bedroom
5 Bathroom
2,500 - 3,000 ft2
Fireplace
Central Air Conditioning, Air Exchanger
Forced Air
$1,800,000
Luxury 5 Bed, 5 Bath Home with Stunning Lake Ontario Views! Located in a prestigious lakeside community in Stoney Creek near the Newport Yacht Club, this fully finished home offers over 3,000 sq ft of upscale living. Main floor features include 10-ft tray/coffered ceilings, hardwood flooring, 8-ft doors, pot lights & a gas fireplace. The gourmet kitchen boasts custom cabinetry, granite counters, SS appliances, under-cabinet lighting, a large island & walk-in pantry with access to a formal dining room. Covered porches off the kitchen & living room overlook a pool-sized yard. Upstairs, find 4 spacious bedrooms each with ensuite or shared bath access, plus 9-ft ceilings. The primary suite showcases lake views, a private balcony, large walk-in closet & spa-like ensuite with double sinks. Move-in ready luxury just steps from the water! (id:50976)
Property Details
|
MLS® Number
|
X12290460 |
|
Property Type
|
Single Family |
|
Community Name
|
Stoney Creek |
|
Features
|
Carpet Free, Sump Pump |
|
Parking Space Total
|
4 |
Building
|
Bathroom Total
|
5 |
|
Bedrooms Above Ground
|
4 |
|
Bedrooms Below Ground
|
1 |
|
Bedrooms Total
|
5 |
|
Amenities
|
Fireplace(s) |
|
Appliances
|
Garage Door Opener Remote(s), Oven - Built-in, Central Vacuum, Range, Water Heater, Water Softener, Water Treatment, Dryer, Garage Door Opener, Washer |
|
Basement Development
|
Finished |
|
Basement Type
|
N/a (finished) |
|
Construction Style Attachment
|
Detached |
|
Cooling Type
|
Central Air Conditioning, Air Exchanger |
|
Exterior Finish
|
Stone, Stucco |
|
Fireplace Present
|
Yes |
|
Fireplace Total
|
1 |
|
Foundation Type
|
Concrete |
|
Half Bath Total
|
1 |
|
Heating Fuel
|
Natural Gas |
|
Heating Type
|
Forced Air |
|
Stories Total
|
2 |
|
Size Interior
|
2,500 - 3,000 Ft2 |
|
Type
|
House |
|
Utility Water
|
Municipal Water |
Parking
Land
|
Acreage
|
No |
|
Sewer
|
Sanitary Sewer |
|
Size Depth
|
96 Ft ,4 In |
|
Size Frontage
|
52 Ft ,6 In |
|
Size Irregular
|
52.5 X 96.4 Ft |
|
Size Total Text
|
52.5 X 96.4 Ft |
Rooms
| Level |
Type |
Length |
Width |
Dimensions |
|
Second Level |
Primary Bedroom |
6.22 m |
4.39 m |
6.22 m x 4.39 m |
|
Second Level |
Bedroom 2 |
3.71 m |
3.73 m |
3.71 m x 3.73 m |
|
Second Level |
Bedroom 3 |
3.4 m |
5.84 m |
3.4 m x 5.84 m |
|
Second Level |
Bedroom 4 |
3.58 m |
4.22 m |
3.58 m x 4.22 m |
|
Basement |
Recreational, Games Room |
5.84 m |
6.75 m |
5.84 m x 6.75 m |
|
Basement |
Bedroom |
5.42 m |
5.9 m |
5.42 m x 5.9 m |
|
Main Level |
Living Room |
3.72 m |
3.98 m |
3.72 m x 3.98 m |
|
Main Level |
Dining Room |
3.72 m |
4.08 m |
3.72 m x 4.08 m |
|
Main Level |
Kitchen |
4.02 m |
5.98 m |
4.02 m x 5.98 m |
|
Main Level |
Family Room |
6.02 m |
5.82 m |
6.02 m x 5.82 m |
https://www.realtor.ca/real-estate/28617932/67-copes-lane-hamilton-stoney-creek-stoney-creek



