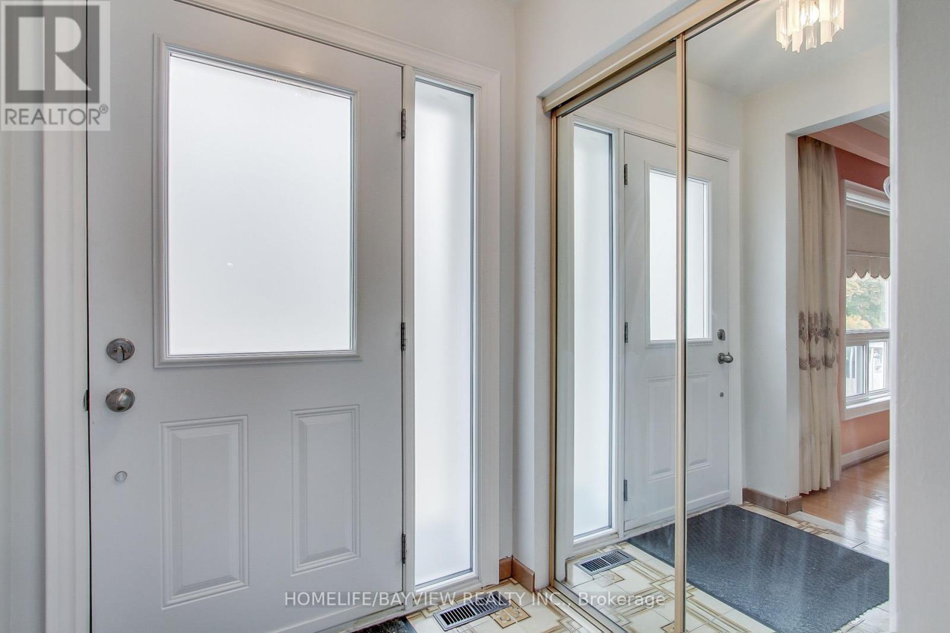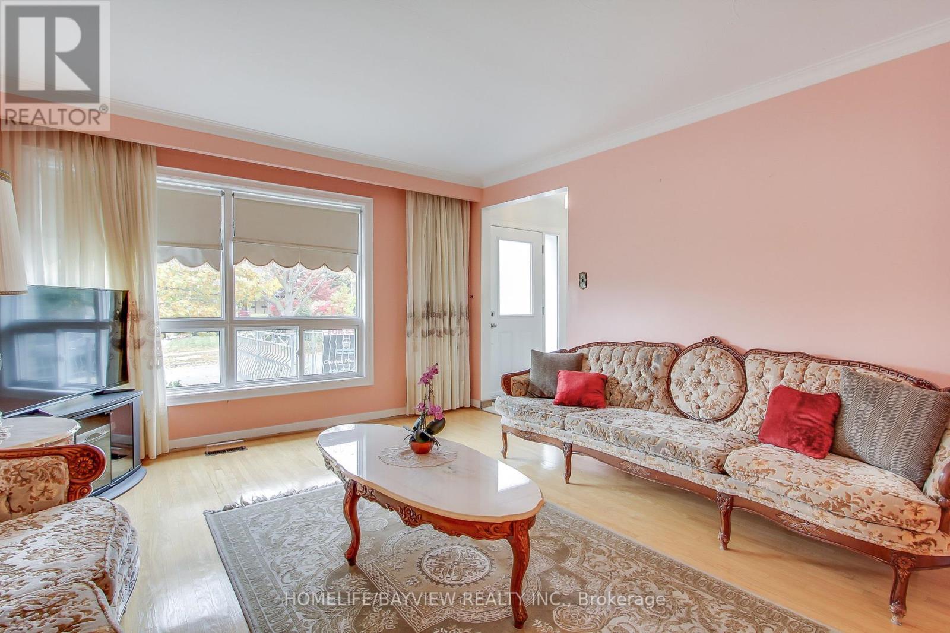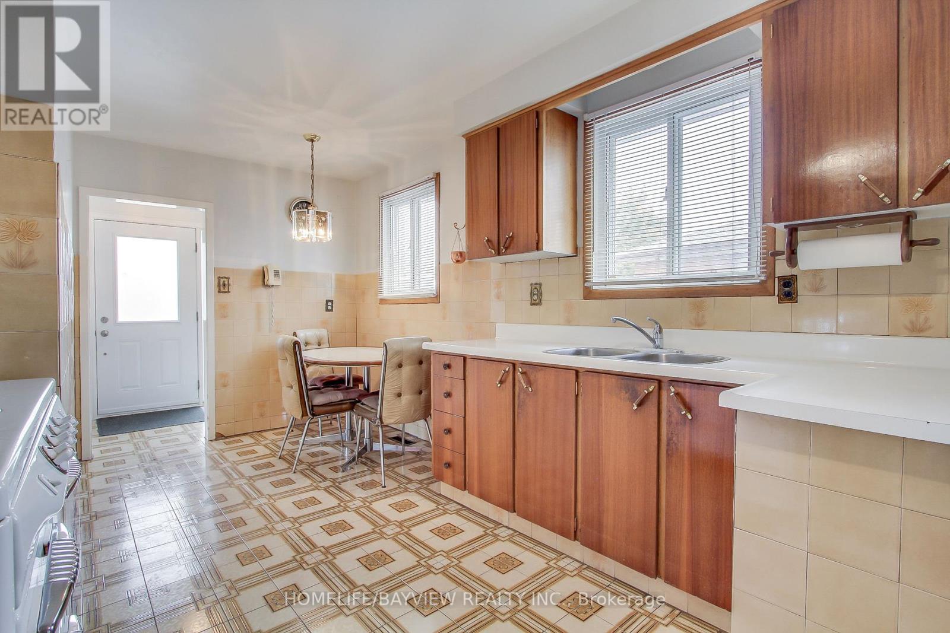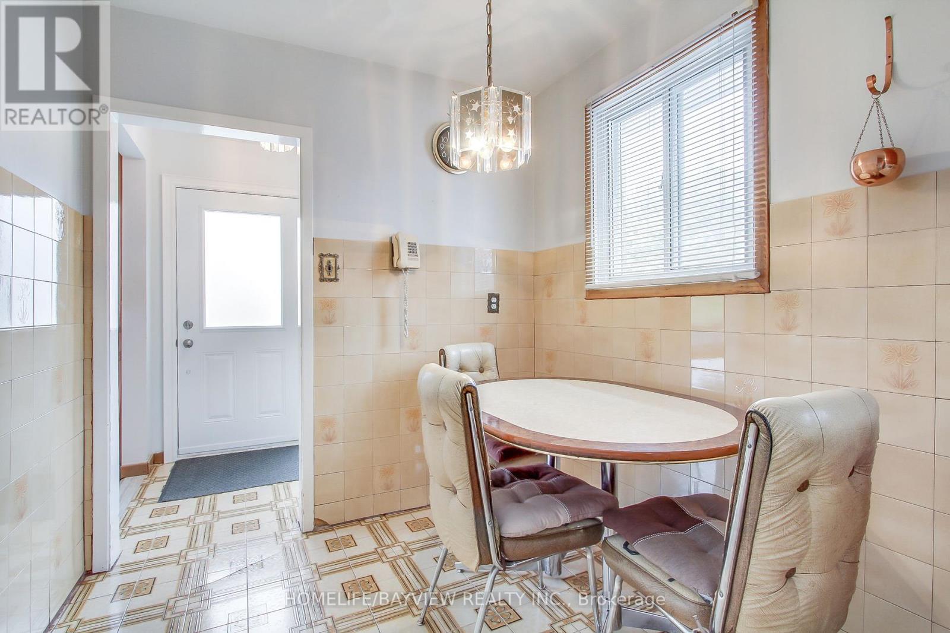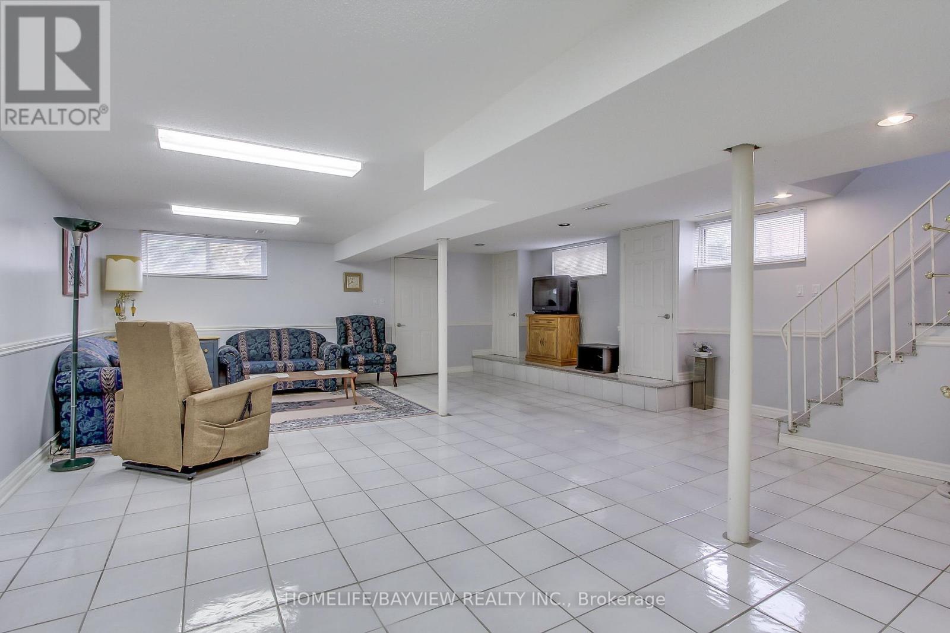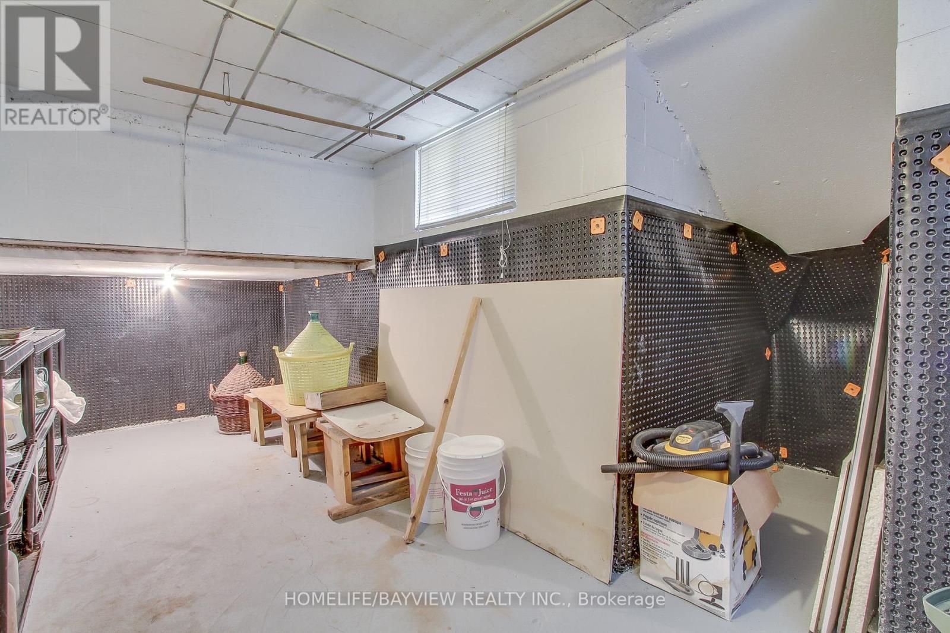3 Bedroom
2 Bathroom
Bungalow
Fireplace
Central Air Conditioning
Forced Air
$929,900
Meticulously Maintained Semi-Detached Bungalow. First Time Offered for Sale by Original Owners. Spacious Main Floor Living Area with 3 large Bedrooms. Basement Has A Separate Entrance Complete W/ Kitchen, Full Bath, And Living Area. Over 40 ft Frontage with Oversize Double Driveway Parking for 4 Cars! Large Custom Cantina; Shed with Hydro. Roof (2015) Ft Window, Ft Door & Side Door (2021), Furnace (2022) A/C (2022) A Very Quiet Street ; Steps to Schools, Parks, Transit, Stores, Places of Worship, Highways and more. Don't Miss this One! **** EXTRAS **** Included are : Shed, 2 Refrigerators, 2 Stoves, All Electrical Light Fixtures, All Window Coverings, Alarm System. (id:50976)
Property Details
|
MLS® Number
|
W9726558 |
|
Property Type
|
Single Family |
|
Community Name
|
Humber Summit |
|
Features
|
Carpet Free |
|
Parking Space Total
|
4 |
Building
|
Bathroom Total
|
2 |
|
Bedrooms Above Ground
|
3 |
|
Bedrooms Total
|
3 |
|
Architectural Style
|
Bungalow |
|
Basement Development
|
Finished |
|
Basement Features
|
Separate Entrance |
|
Basement Type
|
N/a (finished) |
|
Construction Style Attachment
|
Semi-detached |
|
Cooling Type
|
Central Air Conditioning |
|
Exterior Finish
|
Brick |
|
Fireplace Present
|
Yes |
|
Flooring Type
|
Tile, Hardwood |
|
Foundation Type
|
Concrete |
|
Heating Fuel
|
Natural Gas |
|
Heating Type
|
Forced Air |
|
Stories Total
|
1 |
|
Type
|
House |
|
Utility Water
|
Municipal Water |
Land
|
Acreage
|
No |
|
Sewer
|
Sanitary Sewer |
|
Size Depth
|
105 Ft ,3 In |
|
Size Frontage
|
42 Ft ,11 In |
|
Size Irregular
|
42.93 X 105.25 Ft |
|
Size Total Text
|
42.93 X 105.25 Ft |
Rooms
| Level |
Type |
Length |
Width |
Dimensions |
|
Basement |
Utility Room |
2.54 m |
2.5 m |
2.54 m x 2.5 m |
|
Basement |
Great Room |
8.01 m |
6.22 m |
8.01 m x 6.22 m |
|
Basement |
Kitchen |
6.13 m |
3.6 m |
6.13 m x 3.6 m |
|
Basement |
Laundry Room |
2.54 m |
2.5 m |
2.54 m x 2.5 m |
|
Basement |
Cold Room |
2.4 m |
4.02 m |
2.4 m x 4.02 m |
|
Main Level |
Kitchen |
4.54 m |
2.32 m |
4.54 m x 2.32 m |
|
Main Level |
Living Room |
7.22 m |
3.7 m |
7.22 m x 3.7 m |
|
Main Level |
Dining Room |
7.22 m |
3.7 m |
7.22 m x 3.7 m |
|
Main Level |
Primary Bedroom |
3.62 m |
3.3 m |
3.62 m x 3.3 m |
|
Main Level |
Bedroom 2 |
3.35 m |
3.02 m |
3.35 m x 3.02 m |
|
Main Level |
Bedroom 3 |
3.02 m |
2.5 m |
3.02 m x 2.5 m |
https://www.realtor.ca/real-estate/27591597/67-dellbrook-crescent-toronto-humber-summit-humber-summit









