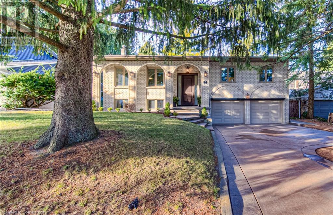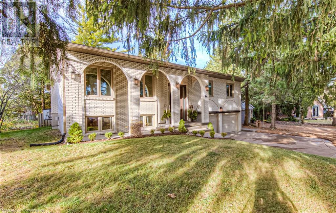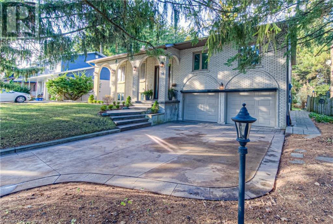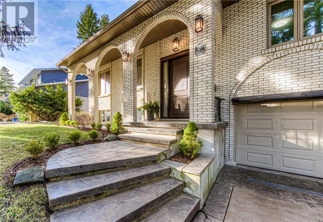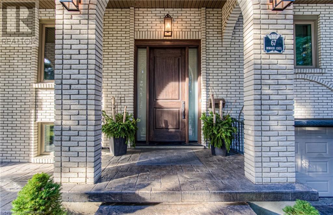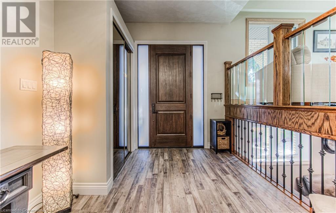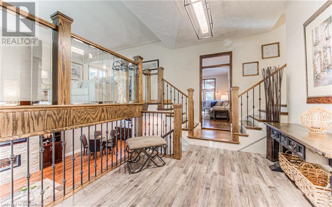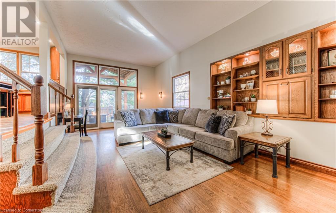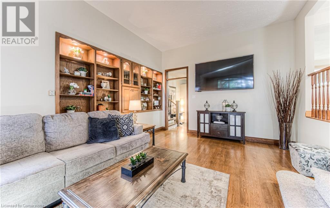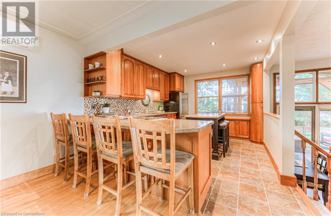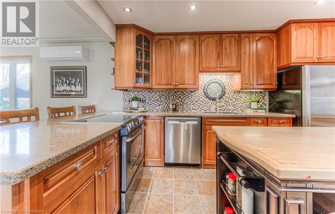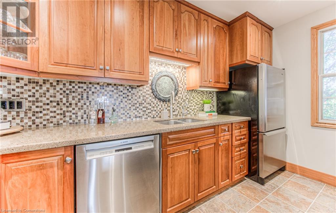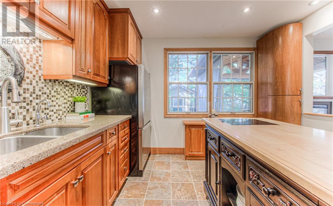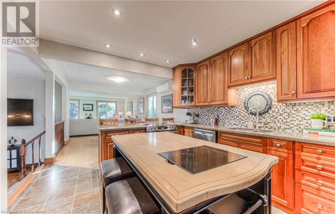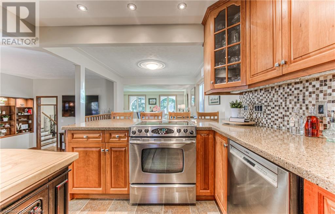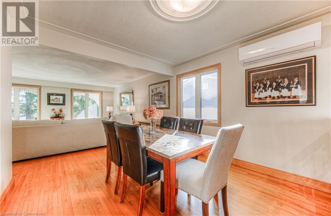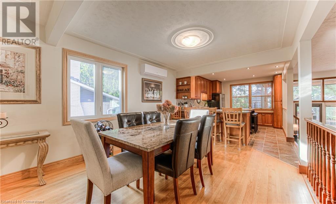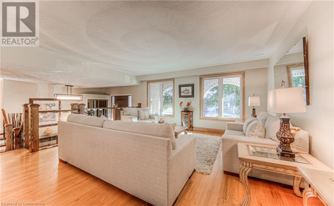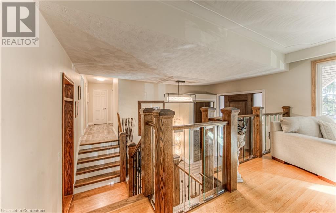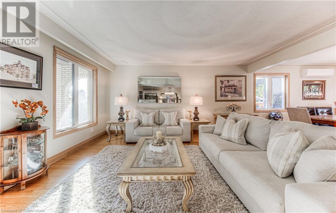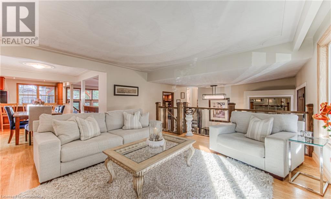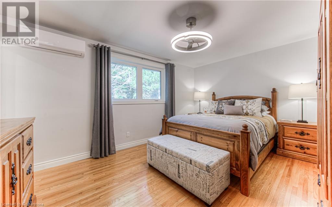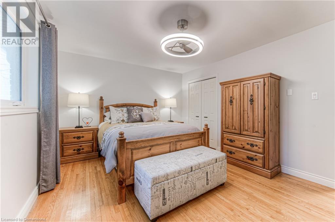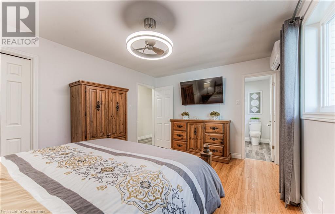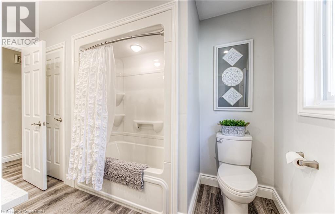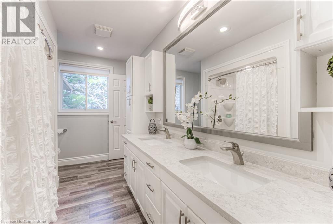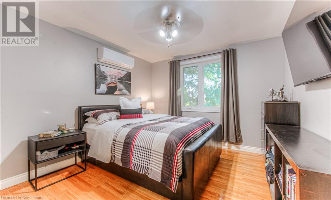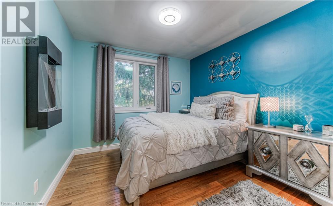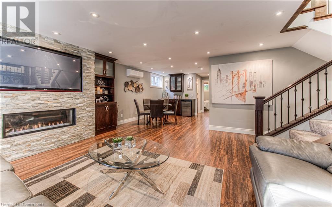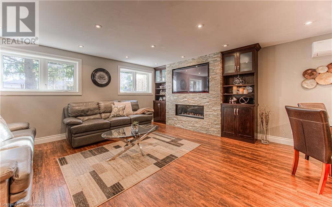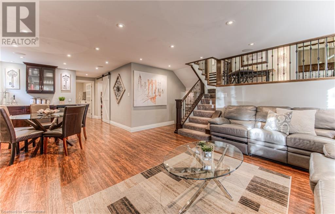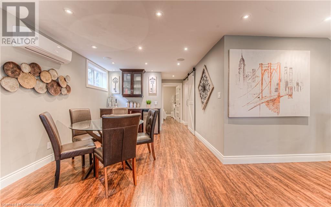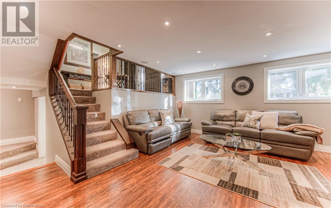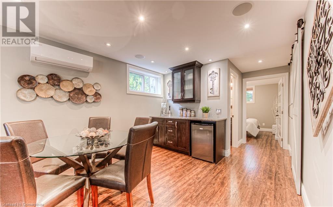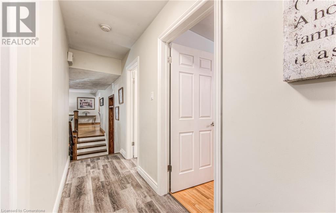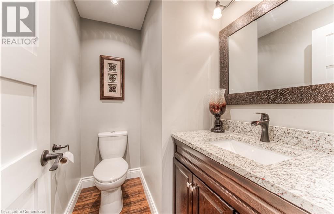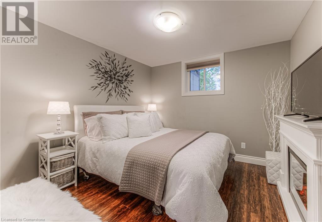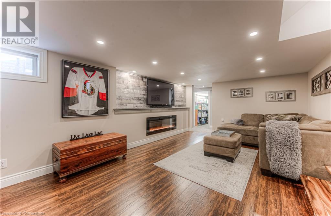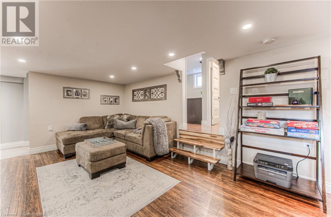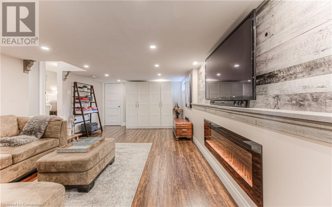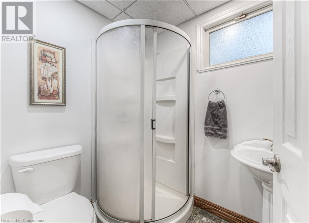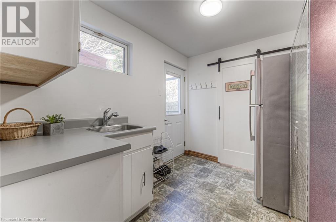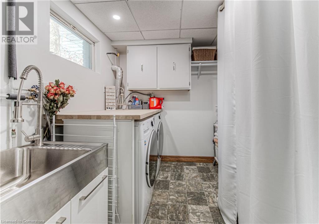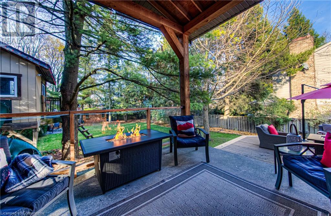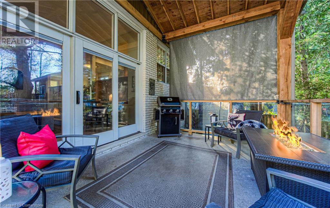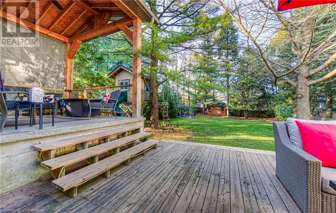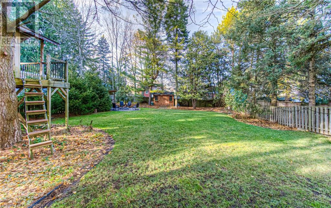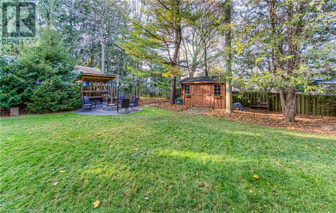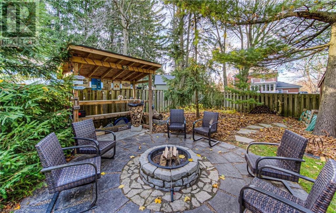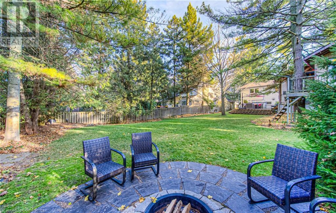4 Bedroom
3 Bathroom
3072 sqft
Raised Bungalow
Fireplace
Ductless
Heat Pump
$1,499,000
This beautiful open-concept home has been updated throughout and is located in the desirable Westmount neighborhood with excellent schools and close to everything. High ceilings and large windows provide an abundance of natural light letting you enjoy views of the quarter acre treed lot. The layout is ideal for entertaining or time together with a large family. The spacious kitchen has lots of cabinetry and quartz countertops. There is a formal living and dining room adjoining. The lower level rec room has good windows with a fireplace and wet bar to entertain friends and off of it is great room perfect for quiet time with a movie. The back yard includes multiple decks, a patio space for evening fires, and even has a treehouse. There are too many updates to list and not limited to the big stuff like roof, windows, hvac, and mechanical systems. (id:50976)
Open House
This property has open houses!
Starts at:
2:00 pm
Ends at:
4:00 pm
Property Details
|
MLS® Number
|
40679293 |
|
Property Type
|
Single Family |
|
Amenities Near By
|
Golf Nearby, Hospital, Park, Place Of Worship, Public Transit, Schools, Shopping |
|
Community Features
|
Community Centre |
|
Equipment Type
|
Water Heater |
|
Features
|
Conservation/green Belt, Automatic Garage Door Opener |
|
Parking Space Total
|
5 |
|
Rental Equipment Type
|
Water Heater |
|
Structure
|
Porch |
Building
|
Bathroom Total
|
3 |
|
Bedrooms Above Ground
|
3 |
|
Bedrooms Below Ground
|
1 |
|
Bedrooms Total
|
4 |
|
Appliances
|
Dishwasher, Refrigerator, Stove, Water Softener, Window Coverings, Garage Door Opener |
|
Architectural Style
|
Raised Bungalow |
|
Basement Development
|
Finished |
|
Basement Type
|
Full (finished) |
|
Construction Style Attachment
|
Detached |
|
Cooling Type
|
Ductless |
|
Exterior Finish
|
Brick |
|
Fire Protection
|
None |
|
Fireplace Present
|
Yes |
|
Fireplace Total
|
2 |
|
Half Bath Total
|
1 |
|
Heating Type
|
Heat Pump |
|
Stories Total
|
1 |
|
Size Interior
|
3072 Sqft |
|
Type
|
House |
|
Utility Water
|
Municipal Water |
Parking
Land
|
Access Type
|
Road Access |
|
Acreage
|
No |
|
Land Amenities
|
Golf Nearby, Hospital, Park, Place Of Worship, Public Transit, Schools, Shopping |
|
Sewer
|
Municipal Sewage System |
|
Size Depth
|
176 Ft |
|
Size Frontage
|
60 Ft |
|
Size Irregular
|
0.252 |
|
Size Total
|
0.252 Ac|under 1/2 Acre |
|
Size Total Text
|
0.252 Ac|under 1/2 Acre |
|
Zoning Description
|
Res |
Rooms
| Level |
Type |
Length |
Width |
Dimensions |
|
Basement |
Laundry Room |
|
|
Measurements not available |
|
Basement |
2pc Bathroom |
|
|
7'4'' x 4'11'' |
|
Basement |
3pc Bathroom |
|
|
5'10'' x 5'0'' |
|
Basement |
Bedroom |
|
|
10'5'' x 9'5'' |
|
Basement |
Great Room |
|
|
19'9'' x 12'10'' |
|
Basement |
Recreation Room |
|
|
25'0'' x 17'6'' |
|
Main Level |
5pc Bathroom |
|
|
11'4'' x 7'7'' |
|
Main Level |
Bedroom |
|
|
11'11'' x 9'11'' |
|
Main Level |
Bedroom |
|
|
11'11'' x 11'2'' |
|
Main Level |
Primary Bedroom |
|
|
15'3'' x 11'3'' |
|
Main Level |
Family Room |
|
|
17'3'' x 16'5'' |
|
Main Level |
Living Room |
|
|
24'6'' x 13'11'' |
|
Main Level |
Dining Room |
|
|
10'9'' x 8'9'' |
|
Main Level |
Kitchen |
|
|
16'2'' x 10'9'' |
https://www.realtor.ca/real-estate/27667190/67-inwood-crescent-kitchener



