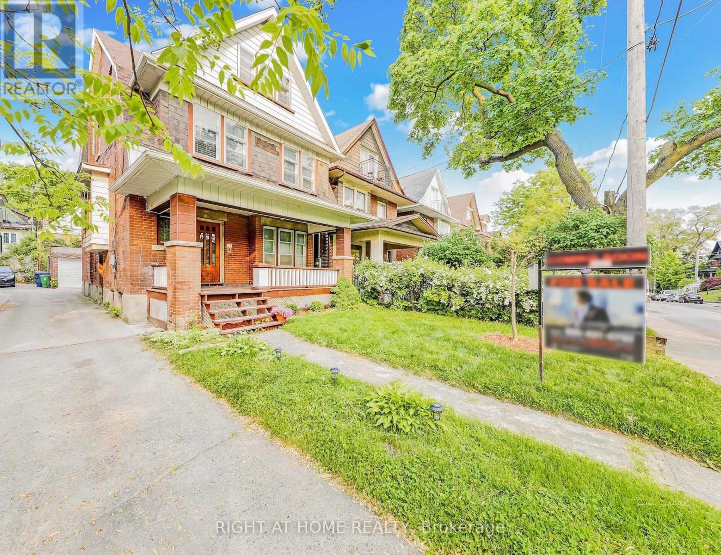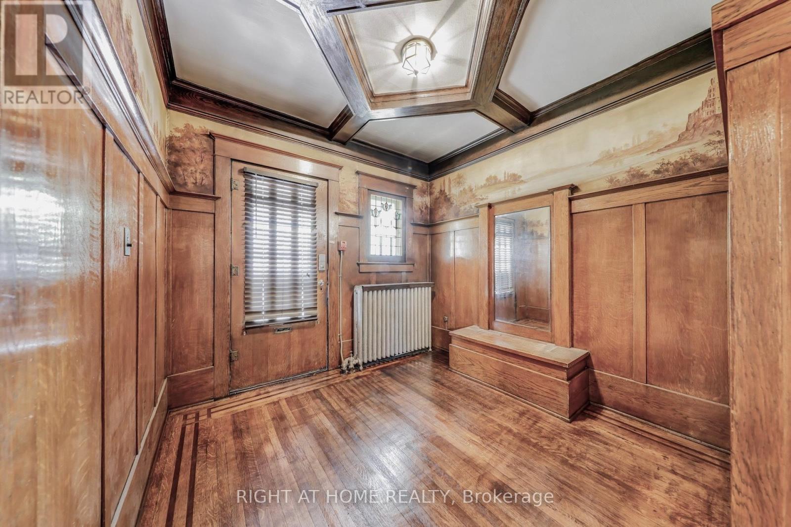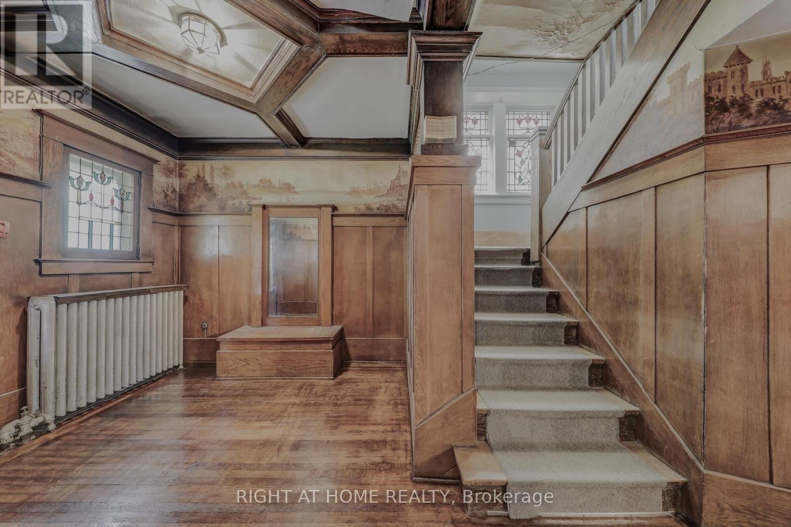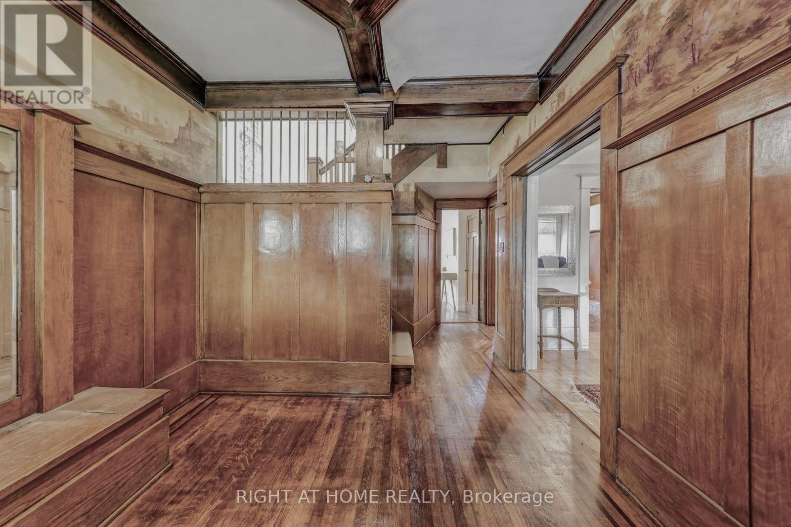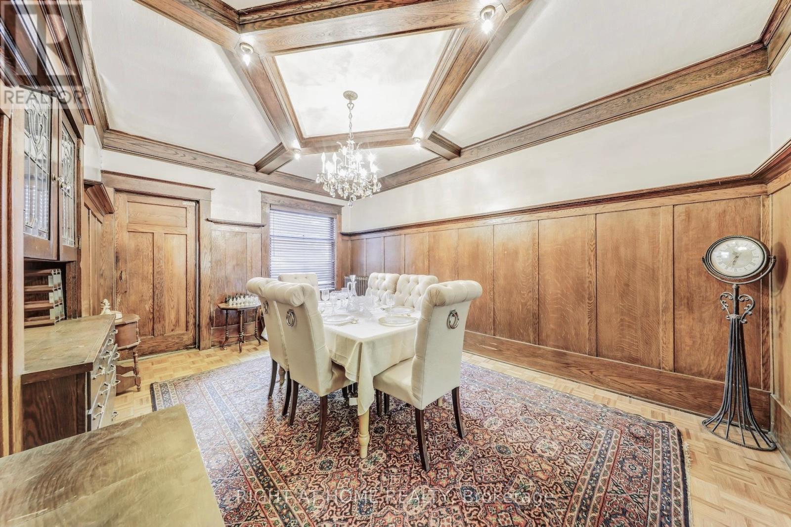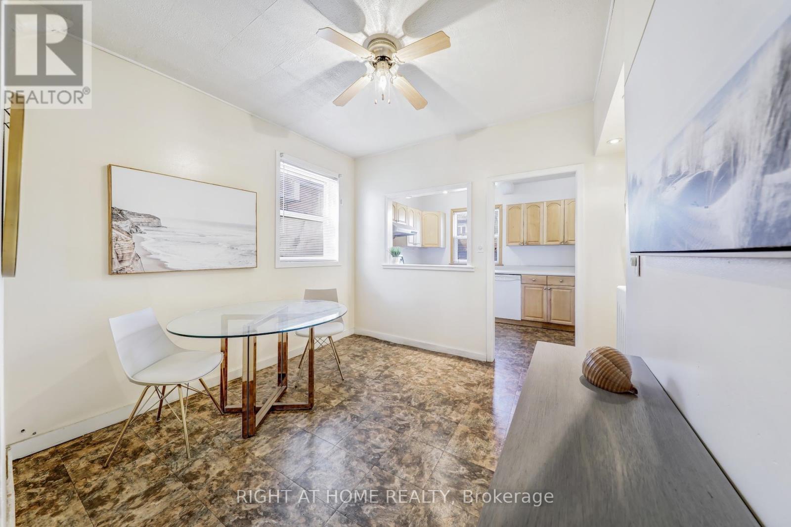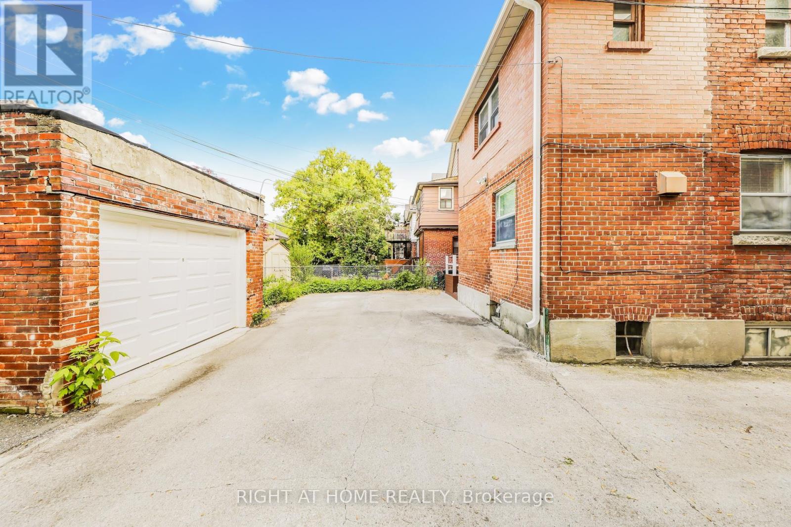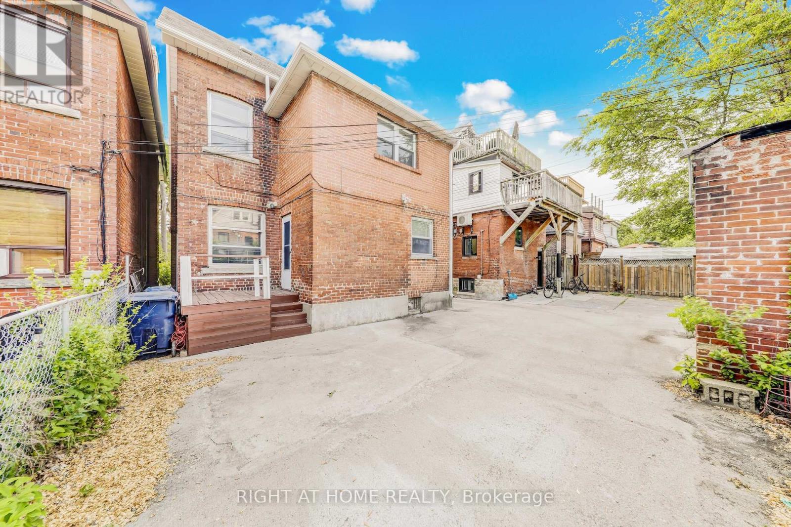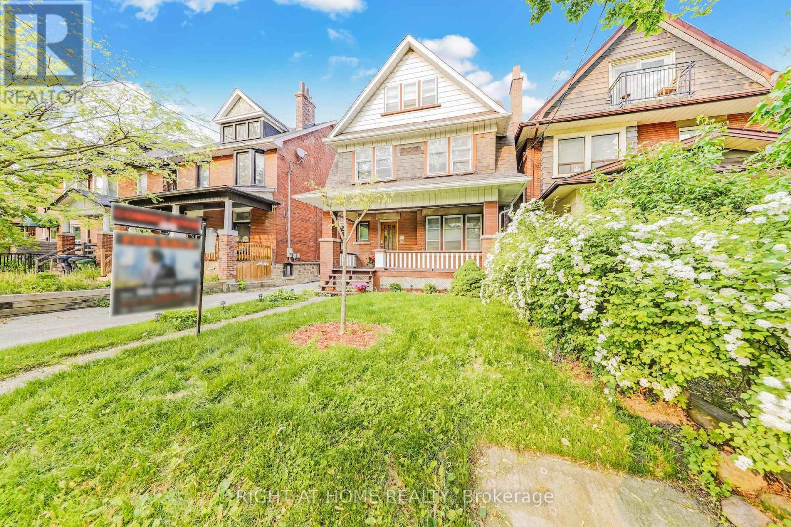6 Bedroom
3 Bathroom
2,500 - 3,000 ft2
Fireplace
Window Air Conditioner
Radiant Heat
$2,900,000
Exquisite Triplex Opportunity in Wychwood/Corso Italia/Regal Heights. Rarely offered! This spacious & versatile 5+1 bedrm,3-kitchen, 3-bathrm triplex sits on a tree-lined street in one of Toronto's most sought-after communities.With stunning original character, thoughtful & exceptional income potential, this detached home is perfect for investors, renovators, or large families seeking flexible living space. Key Features-Craftsman-style foyer w/crown moulding, wainscoting, coffered ceiling, & hardwood floors. Formal living rm w/detailed inlaid ceiling, traditional wood-burning fireplace, & pocket doors for added privacy. Elegant dining rm w/ coffered ceiling, classic wood trim, wainscoting, & direct kitchen access. Spacious eat-in kitchen w/ abundant cabinetry & natural light, East-facing backyard w/ ample space to create your own entertaining retreat. Multi-Unit Layout- 2nd Floor: Lrg family rm w/ fireplace, 2 spacious bedrms,4-piece bathrm, & full kitchen. 3rd Floor:3 additional bedrms, 4-piece bathrm, & full kitchen, ideal for rental suites or multi-generational living. Basement: Separate entrance, 3-piece bath, bedrm, storage area, perfect for a guest suite/in-law apartment, or future rental unit. New Radiant heating system, Single-car garage, Separate entrances for privacy & rental flexibility, Original details incl. stained glass windows, crown moulding, & rich wood trim throughout. Unbeatable Location-Steps to vibrant St. Clair west shops, restaurants, cafes, & summer events. TTC at your door. Eglinton LRT, Nearby parks, gyms & top-rated schools. Perfect For:*Investors looking for rental income in a high-demand area.*Large or multi-generational families seeking flexible, functional space *Renovators wanting to customize a home full of charm & possibility. Don't miss this rare chance to own a triplex in a vibrant, family-friendly Toronto neighborhd full of community spirit & future value. This is more than a home-it's an opportunity. Home sold as is where is. (id:50976)
Open House
This property has open houses!
Starts at:
11:00 am
Ends at:
1:00 pm
Property Details
|
MLS® Number
|
C12200735 |
|
Property Type
|
Multi-family |
|
Community Name
|
Wychwood |
|
Features
|
In-law Suite |
|
Parking Space Total
|
3 |
Building
|
Bathroom Total
|
3 |
|
Bedrooms Above Ground
|
5 |
|
Bedrooms Below Ground
|
1 |
|
Bedrooms Total
|
6 |
|
Amenities
|
Fireplace(s) |
|
Appliances
|
All, Refrigerator |
|
Basement Development
|
Finished |
|
Basement Features
|
Separate Entrance |
|
Basement Type
|
N/a (finished) |
|
Cooling Type
|
Window Air Conditioner |
|
Exterior Finish
|
Brick, Aluminum Siding |
|
Fireplace Present
|
Yes |
|
Fireplace Total
|
2 |
|
Foundation Type
|
Block, Concrete |
|
Heating Fuel
|
Natural Gas |
|
Heating Type
|
Radiant Heat |
|
Stories Total
|
3 |
|
Size Interior
|
2,500 - 3,000 Ft2 |
|
Type
|
Triplex |
|
Utility Water
|
Municipal Water |
Parking
Land
|
Acreage
|
No |
|
Sewer
|
Sanitary Sewer |
|
Size Depth
|
100 Ft |
|
Size Frontage
|
31 Ft ,9 In |
|
Size Irregular
|
31.8 X 100 Ft |
|
Size Total Text
|
31.8 X 100 Ft |
|
Zoning Description
|
R(d0.6*730) |
Rooms
| Level |
Type |
Length |
Width |
Dimensions |
|
Second Level |
Kitchen |
4.42 m |
2.04 m |
4.42 m x 2.04 m |
|
Second Level |
Primary Bedroom |
4.11 m |
3.1 m |
4.11 m x 3.1 m |
|
Second Level |
Family Room |
6.32 m |
3.11 m |
6.32 m x 3.11 m |
|
Second Level |
Bedroom 2 |
4.26 m |
3.37 m |
4.26 m x 3.37 m |
|
Third Level |
Bedroom 3 |
3.43 m |
2.66 m |
3.43 m x 2.66 m |
|
Third Level |
Bedroom 4 |
3.42 m |
2.66 m |
3.42 m x 2.66 m |
|
Third Level |
Kitchen |
3.05 m |
2.85 m |
3.05 m x 2.85 m |
|
Third Level |
Primary Bedroom |
3.53 m |
3.42 m |
3.53 m x 3.42 m |
|
Main Level |
Living Room |
4.74 m |
3.23 m |
4.74 m x 3.23 m |
|
Main Level |
Dining Room |
4.9 m |
3.23 m |
4.9 m x 3.23 m |
|
Main Level |
Kitchen |
4.43 m |
2.32 m |
4.43 m x 2.32 m |
|
Main Level |
Eating Area |
4.02 m |
3.24 m |
4.02 m x 3.24 m |
|
Main Level |
Foyer |
5.11 m |
3.24 m |
5.11 m x 3.24 m |
Utilities
|
Electricity
|
Installed |
|
Sewer
|
Installed |
https://www.realtor.ca/real-estate/28426061/67-oakwood-avenue-toronto-wychwood-wychwood



