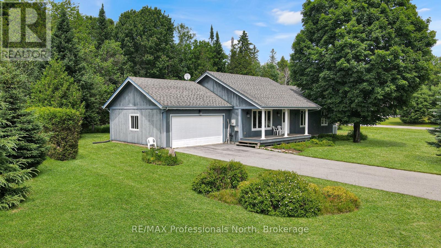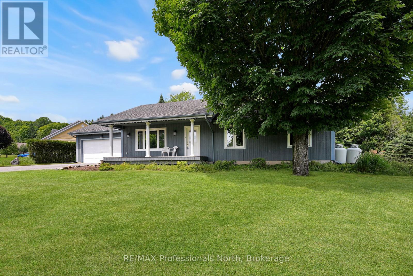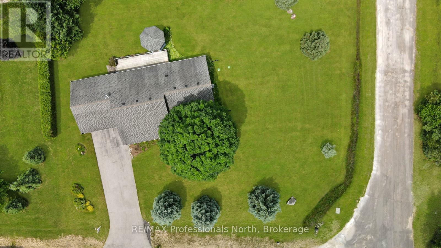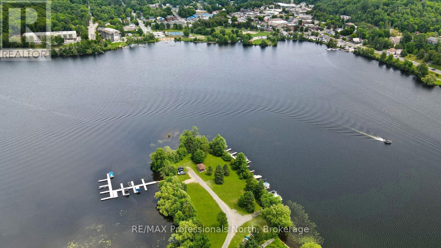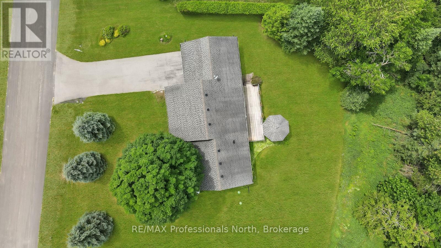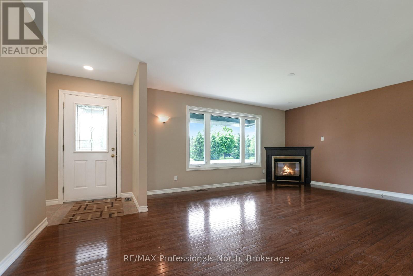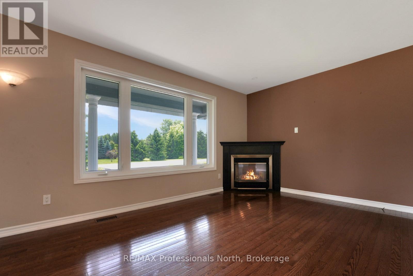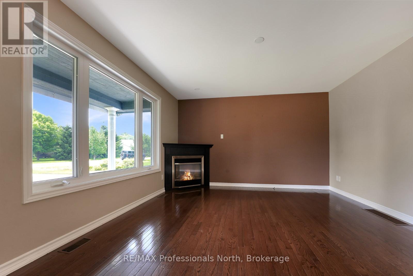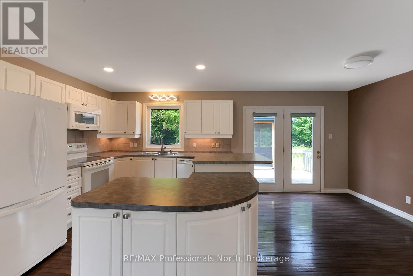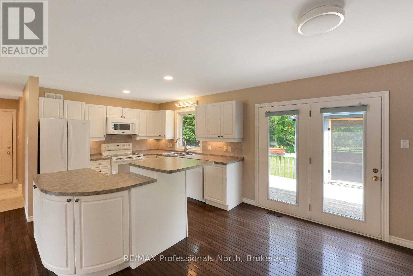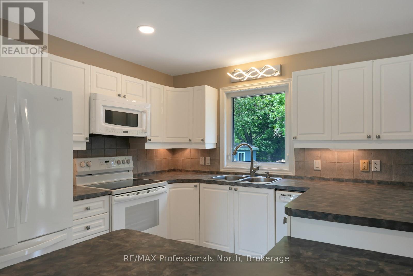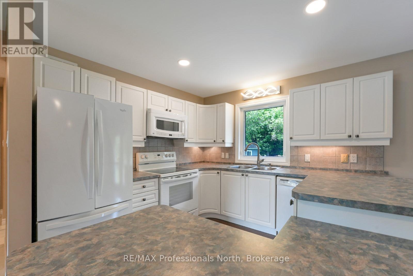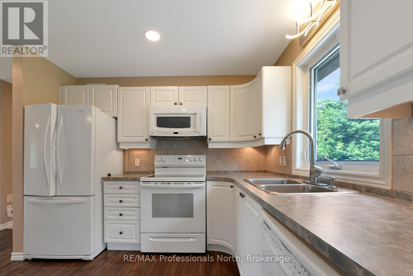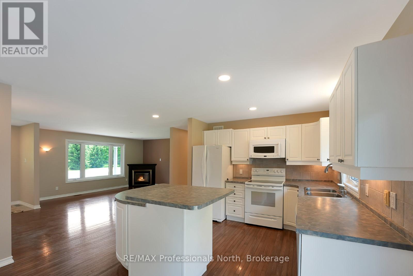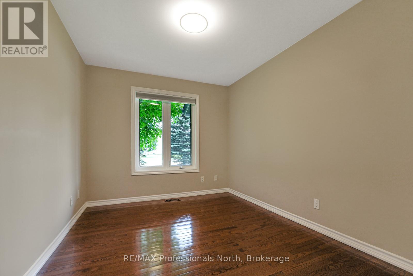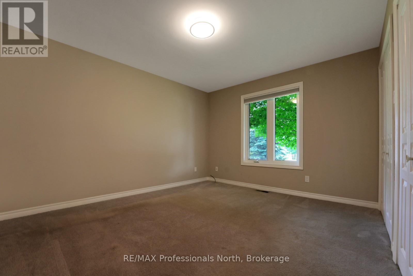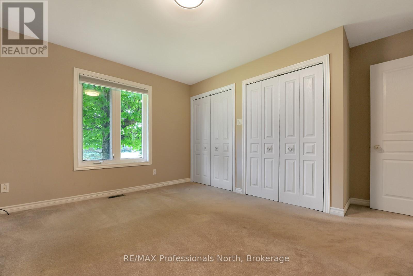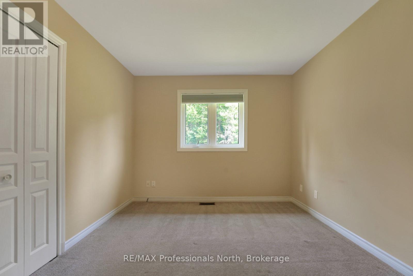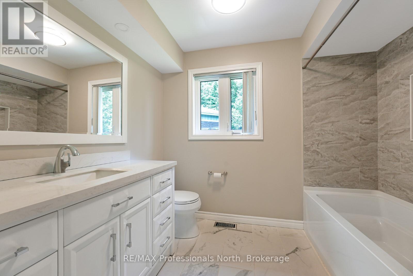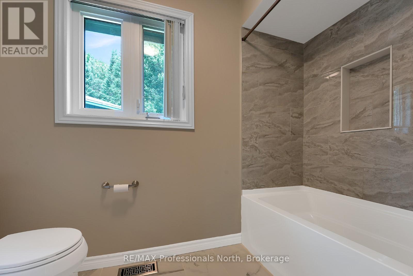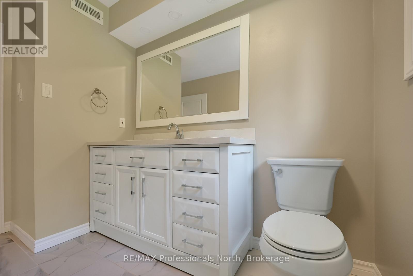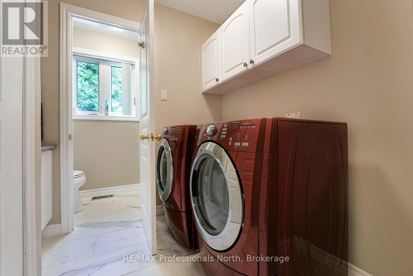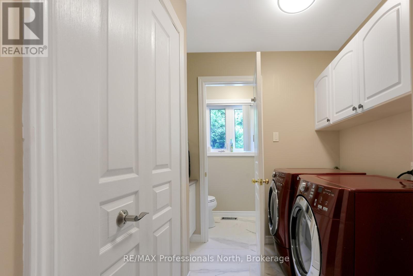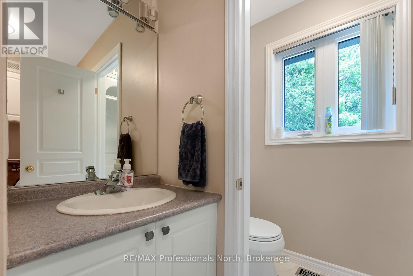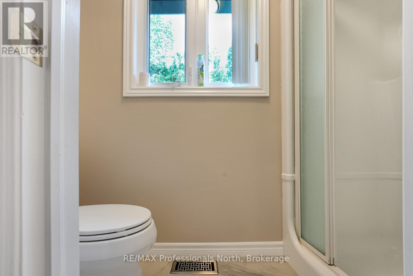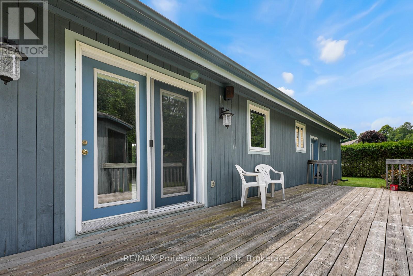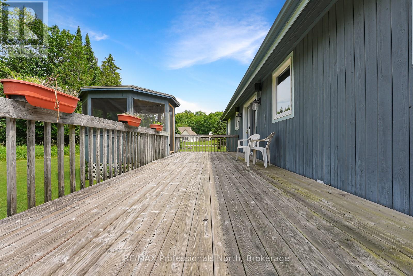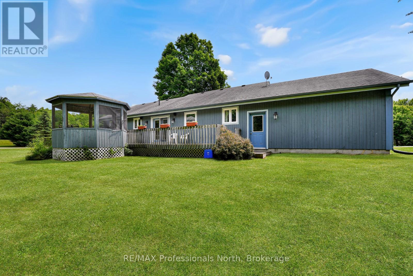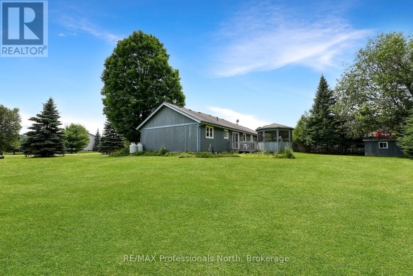3 Bedroom
2 Bathroom
1,100 - 1,500 ft2
Bungalow
Fireplace
Central Air Conditioning, Air Exchanger
Forced Air
Lawn Sprinkler
$725,000
Welcome to this well-maintained bungalow, ideally suited for family living in one of Haliburton's most sought-after neighbourhoods. This spacious home offers 3 bedrooms, 2 bathrooms, and an open-concept layout designed for comfort and functionality. The bright living room is filled with natural light and features a cozy propane fireplace, while the dining area walks out to a back deck with a gazebo perfect for outdoor entertaining or quiet evenings. The kitchen offers generous counter space, a two-tier island, and ample storage, making meal prep and hosting a breeze. An unfinished basement provides endless potential whether you're looking to add a family room, office, or guest space. Additional highlights include a 24 x 20 attached garage, covered front porch, central vacuum, lawn irrigation system, and a garden shed. Set on a level lot, this home is just a short walk to schools and in-town amenities. As a resident of this private community, you'll enjoy access to a members-only park featuring a boat launch, fire pit, picnic area, and your own boat slip on Haliburton's scenic five-lake chain. This is a rare opportunity to enjoy in-town convenience with lake access and a strong sense of community. (id:50976)
Property Details
|
MLS® Number
|
X12088126 |
|
Property Type
|
Single Family |
|
Community Name
|
Dysart |
|
Amenities Near By
|
Hospital, Place Of Worship, Schools |
|
Community Features
|
Community Centre, School Bus |
|
Equipment Type
|
Propane Tank |
|
Features
|
Flat Site |
|
Parking Space Total
|
6 |
|
Rental Equipment Type
|
Propane Tank |
|
Structure
|
Deck |
Building
|
Bathroom Total
|
2 |
|
Bedrooms Above Ground
|
3 |
|
Bedrooms Total
|
3 |
|
Amenities
|
Fireplace(s) |
|
Appliances
|
Garage Door Opener Remote(s), Central Vacuum, Water Heater, Dishwasher, Dryer, Garage Door Opener, Microwave, Stove, Washer, Window Coverings, Refrigerator |
|
Architectural Style
|
Bungalow |
|
Basement Development
|
Unfinished |
|
Basement Type
|
Full (unfinished) |
|
Construction Style Attachment
|
Detached |
|
Cooling Type
|
Central Air Conditioning, Air Exchanger |
|
Exterior Finish
|
Wood |
|
Fireplace Present
|
Yes |
|
Fireplace Total
|
1 |
|
Foundation Type
|
Block |
|
Heating Fuel
|
Propane |
|
Heating Type
|
Forced Air |
|
Stories Total
|
1 |
|
Size Interior
|
1,100 - 1,500 Ft2 |
|
Type
|
House |
|
Utility Water
|
Drilled Well |
Parking
Land
|
Access Type
|
Year-round Access, Private Docking |
|
Acreage
|
No |
|
Land Amenities
|
Hospital, Place Of Worship, Schools |
|
Landscape Features
|
Lawn Sprinkler |
|
Sewer
|
Septic System |
|
Size Depth
|
100 Ft |
|
Size Frontage
|
119 Ft |
|
Size Irregular
|
119 X 100 Ft |
|
Size Total Text
|
119 X 100 Ft|1/2 - 1.99 Acres |
|
Zoning Description
|
R1 |
Rooms
| Level |
Type |
Length |
Width |
Dimensions |
|
Main Level |
Living Room |
6.1 m |
3.91 m |
6.1 m x 3.91 m |
|
Main Level |
Bathroom |
3.1 m |
2.36 m |
3.1 m x 2.36 m |
|
Main Level |
Kitchen |
5.79 m |
4.04 m |
5.79 m x 4.04 m |
|
Main Level |
Primary Bedroom |
4.14 m |
4.04 m |
4.14 m x 4.04 m |
|
Main Level |
Bedroom 2 |
4.06 m |
2.77 m |
4.06 m x 2.77 m |
|
Main Level |
Bedroom 3 |
4.06 m |
3.05 m |
4.06 m x 3.05 m |
|
Main Level |
Bathroom |
2.97 m |
2.74 m |
2.97 m x 2.74 m |
https://www.realtor.ca/real-estate/28180151/67-sancayne-street-dysart-et-al-dysart-dysart



