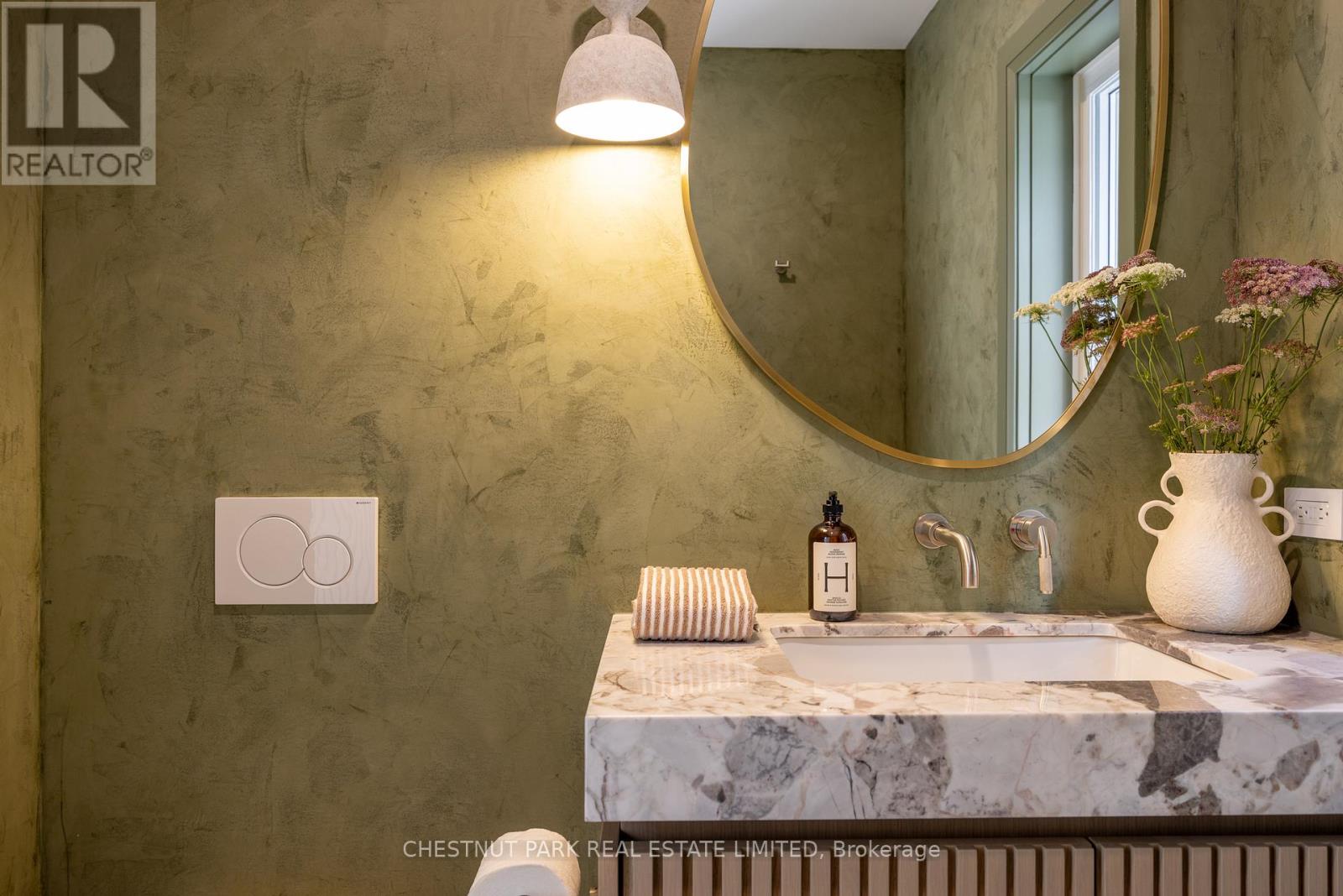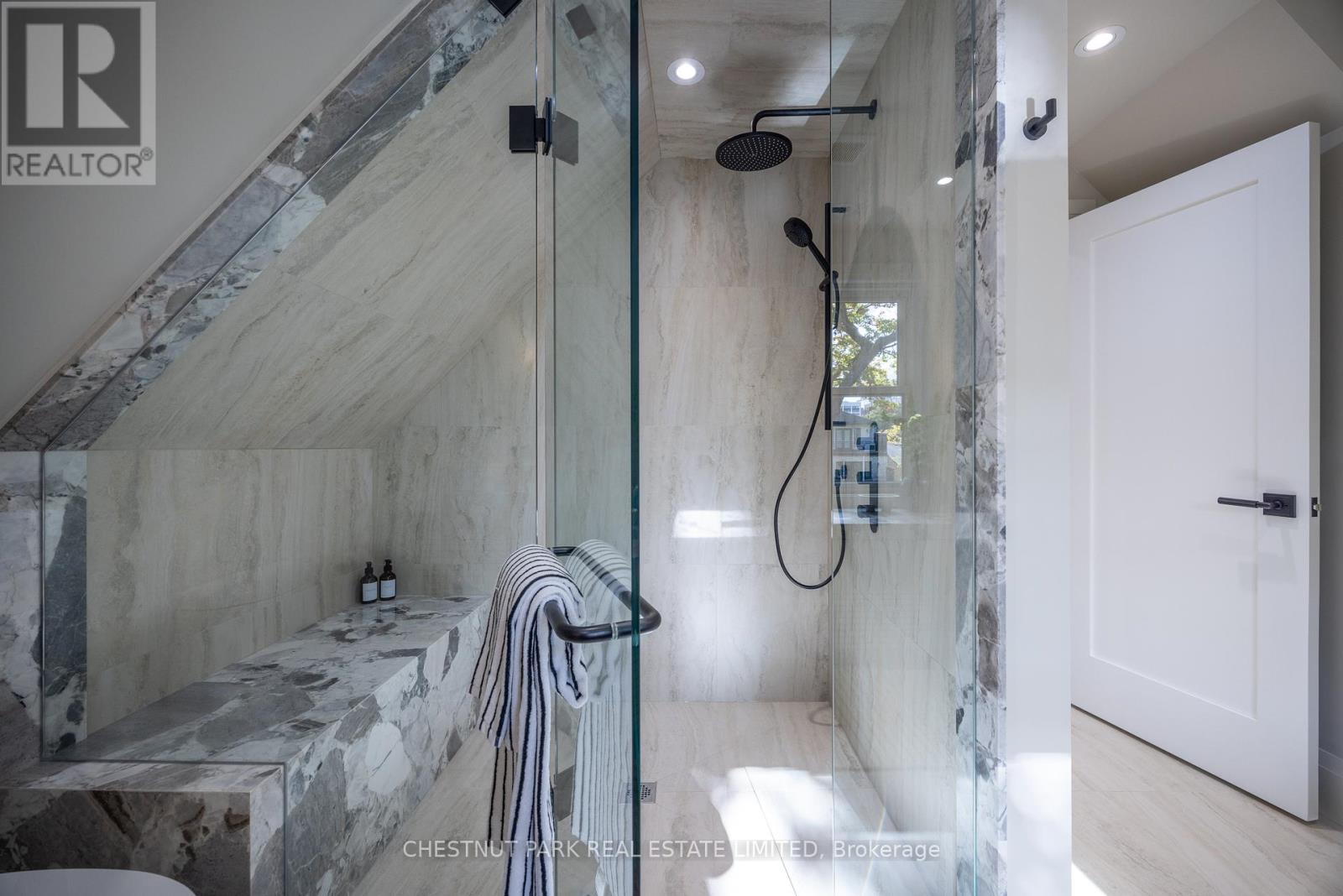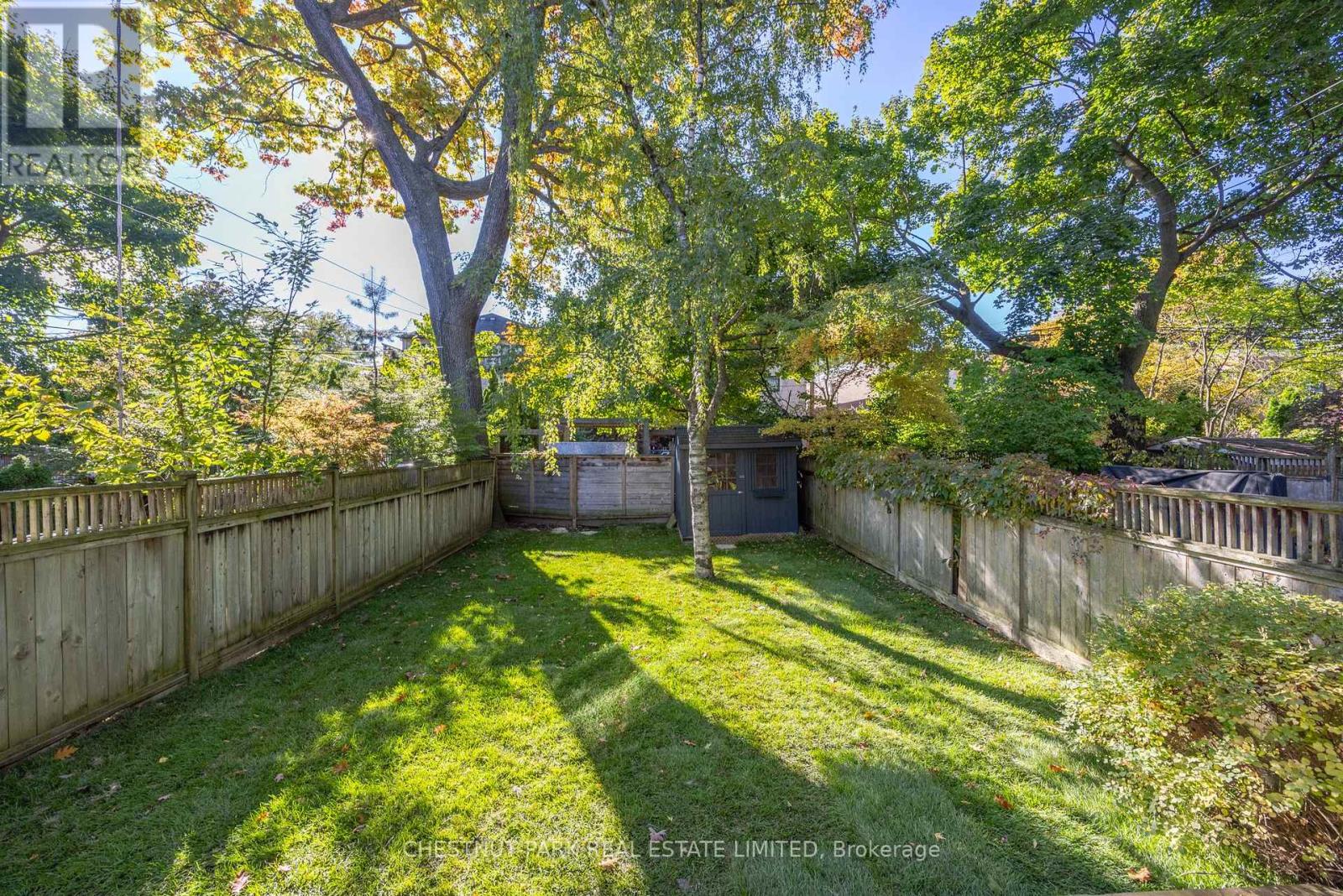5 Bedroom
5 Bathroom
Fireplace
Central Air Conditioning, Air Exchanger
Hot Water Radiator Heat
$3,495,000
Meticulously renovated, this detached red brick home has been masterfully reimagined by RTG Designs, seamlessly blending form and function.The front exterior features a durable composite deck with glass railing, an EV charger in the legal front pad parking spot, and a beautifully landscaped front garden with low-maintenance perennials. The large south-facing, enclosed backyard features a generous deck and a beautifully re-sodded garden, perfect for outdoor activities and relaxation. Step inside to discover fluted walls, travertine flooring, and a custom built-in bench and closets in the foyer. The open-concept kitchen, living, and dining area is designed for modern living, featuring a custom white oak kitchen with marble counters, large centre island and a striking Venetian plaster range hood. A custom-built-in banquette adds versatility for dining or entertaining, while the living room, anchored by a gas fireplace with marble surround, invites comfort. A hidden fluted door leads to a powder room adorned with Venetian plaster walls and a custom vanity. The stairwell leading to the second floor features original leaded glass and a beautiful stained glass window, illuminated by a skylight with its orginal beams. The second floor includes three bedrooms and two bathrooms, highlighted by a light-filled king-sized bedroom with an ensuite and walk-in closet. The shared bathroom offers double sinks, custom vanities, a walk-in glass shower and heated floors. A White Oak staircase leads to the primary suite which boasts a luxurious ensuite with heated floors, a custom fluted vanity with hidden storage and a glass shower with striking marble accents. The underpinned lower level boasts 8-foot ceilings, natural light from amultiple above grade windows and polished concrete heated flooring. It includes a large rec room, separate laundry room, and a versatile room with a pocket door that could serve as an office or additional bedroom. **** EXTRAS **** Also contains a hot water heating system & ductless AC. Walking distance to Yonge and St. Clair, TTC, shopping, trails, and top private schools (UCC, BSS & York School). (id:50976)
Open House
This property has open houses!
Starts at:
5:00 pm
Ends at:
7:00 pm
Starts at:
1:00 pm
Ends at:
4:00 pm
Starts at:
1:00 pm
Ends at:
4:00 pm
Property Details
|
MLS® Number
|
C9399977 |
|
Property Type
|
Single Family |
|
Community Name
|
Yonge-St. Clair |
|
Features
|
Sump Pump |
|
Parking Space Total
|
1 |
Building
|
Bathroom Total
|
5 |
|
Bedrooms Above Ground
|
4 |
|
Bedrooms Below Ground
|
1 |
|
Bedrooms Total
|
5 |
|
Appliances
|
Water Heater - Tankless, Water Heater, Blinds, Dishwasher, Dryer, Microwave, Range, Refrigerator, Washer |
|
Basement Development
|
Finished |
|
Basement Features
|
Separate Entrance |
|
Basement Type
|
N/a (finished) |
|
Construction Status
|
Insulation Upgraded |
|
Construction Style Attachment
|
Detached |
|
Cooling Type
|
Central Air Conditioning, Air Exchanger |
|
Exterior Finish
|
Brick |
|
Fireplace Present
|
Yes |
|
Fireplace Total
|
1 |
|
Foundation Type
|
Brick |
|
Half Bath Total
|
1 |
|
Heating Fuel
|
Natural Gas |
|
Heating Type
|
Hot Water Radiator Heat |
|
Stories Total
|
3 |
|
Type
|
House |
|
Utility Water
|
Municipal Water |
Land
|
Acreage
|
No |
|
Sewer
|
Sanitary Sewer |
|
Size Depth
|
123 Ft |
|
Size Frontage
|
24 Ft ,9 In |
|
Size Irregular
|
24.75 X 123 Ft |
|
Size Total Text
|
24.75 X 123 Ft |
Rooms
| Level |
Type |
Length |
Width |
Dimensions |
|
Second Level |
Bedroom 2 |
5.51 m |
3.38 m |
5.51 m x 3.38 m |
|
Second Level |
Bedroom 3 |
3.05 m |
3 m |
3.05 m x 3 m |
|
Second Level |
Bedroom 4 |
4.17 m |
2.11 m |
4.17 m x 2.11 m |
|
Third Level |
Bedroom |
5.03 m |
3.33 m |
5.03 m x 3.33 m |
|
Lower Level |
Recreational, Games Room |
5.46 m |
4.37 m |
5.46 m x 4.37 m |
|
Lower Level |
Office |
3.53 m |
2.24 m |
3.53 m x 2.24 m |
|
Main Level |
Foyer |
4.47 m |
1.78 m |
4.47 m x 1.78 m |
|
Main Level |
Mud Room |
2.59 m |
1.8 m |
2.59 m x 1.8 m |
|
Main Level |
Kitchen |
4.83 m |
2.69 m |
4.83 m x 2.69 m |
|
Main Level |
Living Room |
5.36 m |
3.63 m |
5.36 m x 3.63 m |
|
Main Level |
Dining Room |
5.05 m |
3.4 m |
5.05 m x 3.4 m |
https://www.realtor.ca/real-estate/27551006/67-walmsley-boulevard-toronto-yonge-st-clair-yonge-st-clair













































