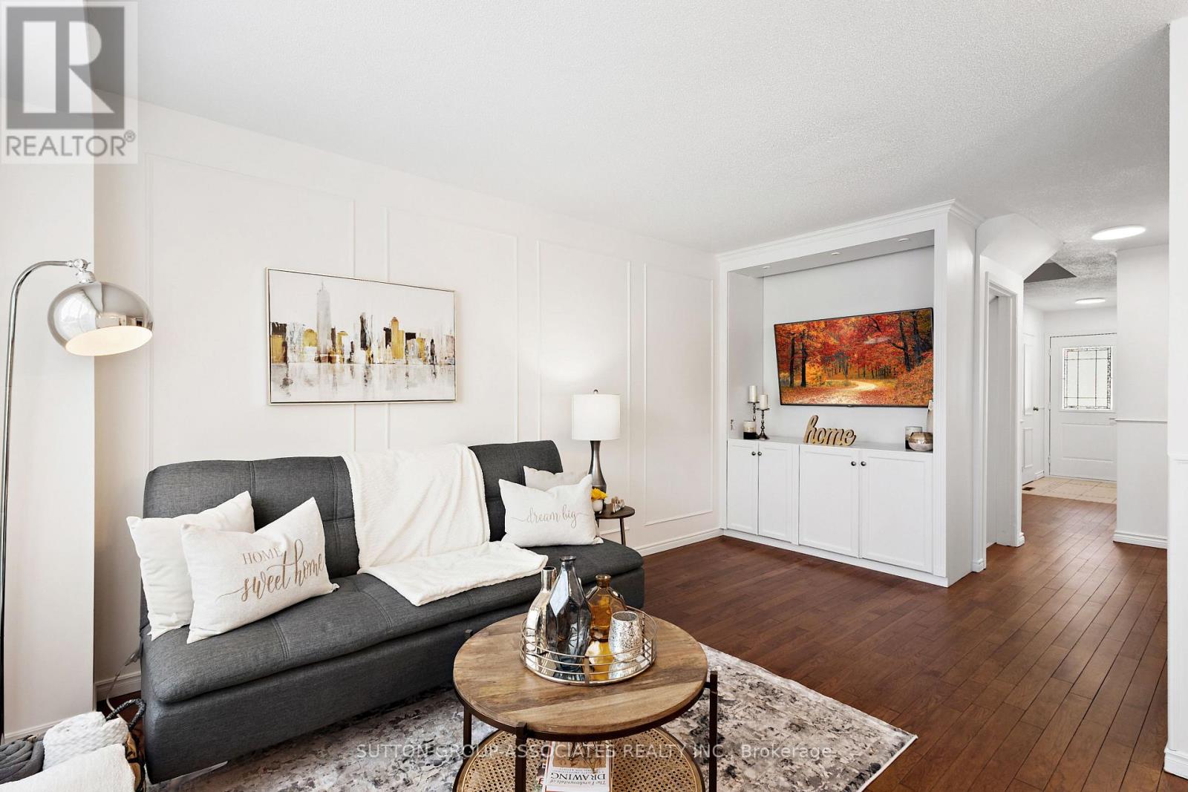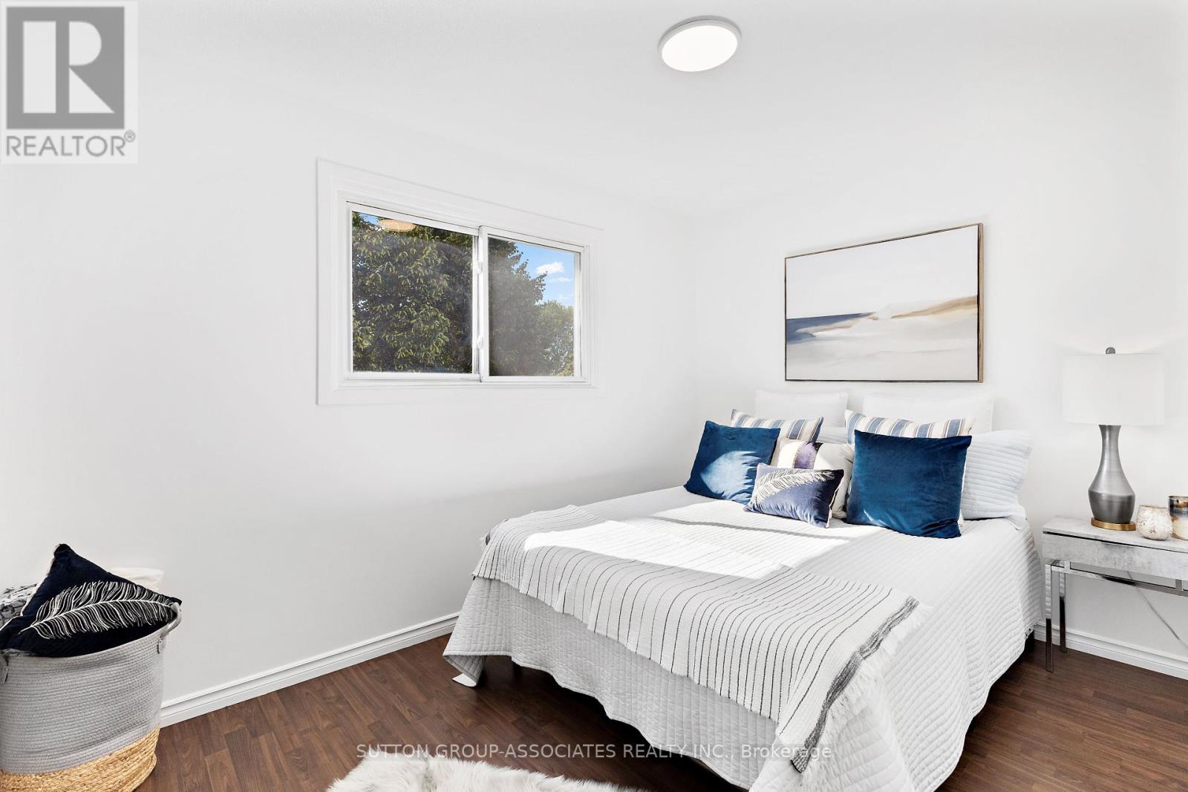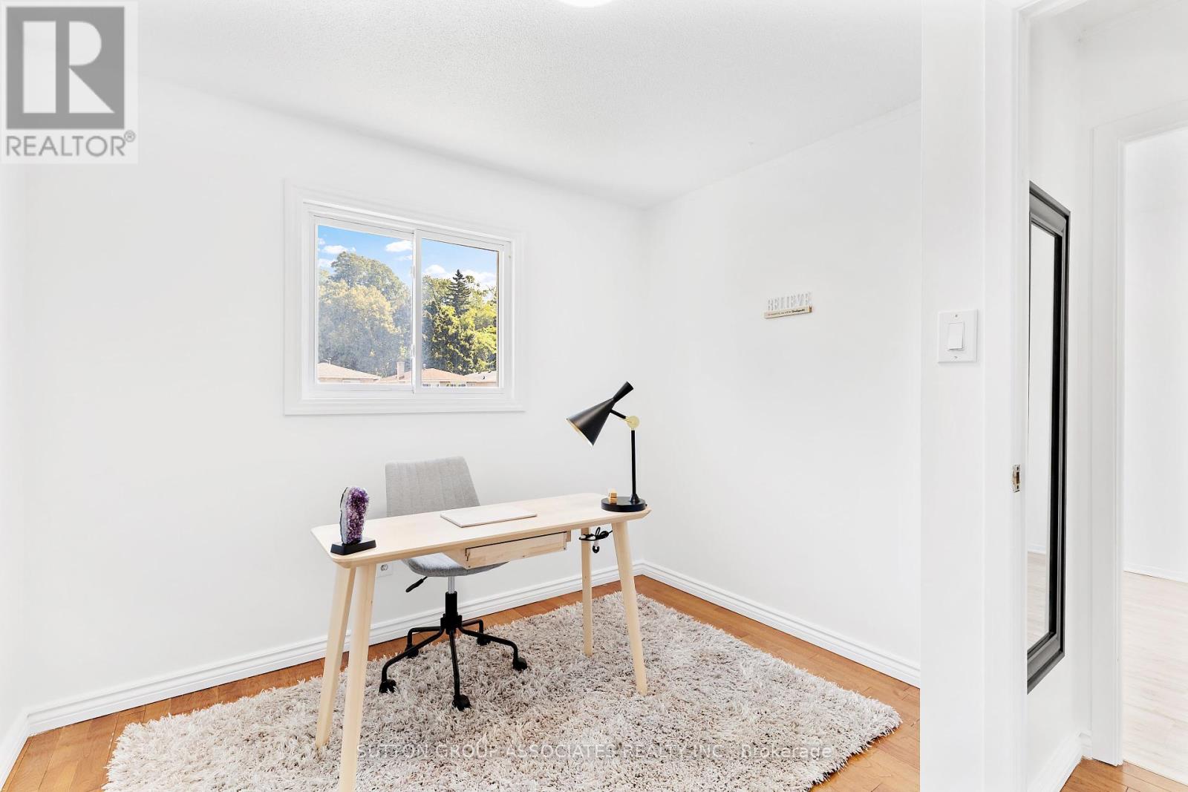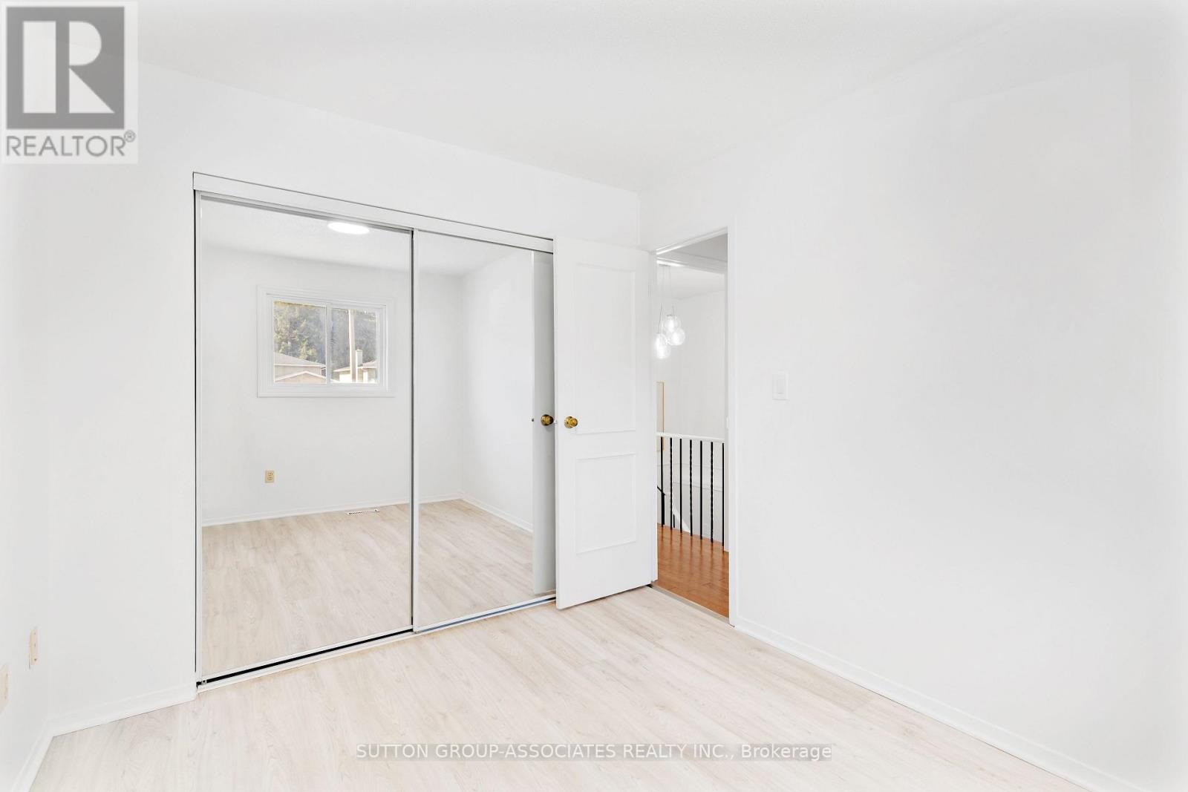4 Bedroom
3 Bathroom
Central Air Conditioning
Forced Air
$779,500
Welcome To This 4 Bed, 3 Bath Corner Lot Home In The Donevan Community! Beautiful Finishes, Plenty Parking & Move In Ready Peace Of Mind. You Can Finally Have It All. Impressive Kitchen With Eat-In Area & Walkout Access To Deck. Great Dining Room & Living Room For Entertaining Guests. The Large Finished Basement With Rec Room Has Direct Walk Out Access To The Rear Yard Perfect For Enjoying The Outdoors. This Home Is Sun Filled Throughout & Is Located Steps From Grandview South Park. Less Than A 5 Minute Drive To Highway 401 & Less Than 20 Minutes To The Oshawa Go Train. **** EXTRAS **** Includes: New Furnace 2024! All Appliances; Fridge, Stove, Built In Dishwasher, Washer, Dryer, Garden Shed. (id:50976)
Property Details
|
MLS® Number
|
E9395047 |
|
Property Type
|
Single Family |
|
Community Name
|
Donevan |
|
Amenities Near By
|
Hospital, Park, Public Transit, Schools |
|
Features
|
Ravine |
|
Parking Space Total
|
3 |
|
Structure
|
Shed |
Building
|
Bathroom Total
|
3 |
|
Bedrooms Above Ground
|
4 |
|
Bedrooms Total
|
4 |
|
Basement Development
|
Finished |
|
Basement Features
|
Walk Out |
|
Basement Type
|
N/a (finished) |
|
Construction Style Attachment
|
Detached |
|
Cooling Type
|
Central Air Conditioning |
|
Exterior Finish
|
Brick |
|
Flooring Type
|
Hardwood, Laminate, Vinyl |
|
Foundation Type
|
Unknown |
|
Half Bath Total
|
1 |
|
Heating Fuel
|
Natural Gas |
|
Heating Type
|
Forced Air |
|
Stories Total
|
2 |
|
Type
|
House |
|
Utility Water
|
Municipal Water |
Parking
Land
|
Acreage
|
No |
|
Fence Type
|
Fenced Yard |
|
Land Amenities
|
Hospital, Park, Public Transit, Schools |
|
Sewer
|
Sanitary Sewer |
|
Size Depth
|
110 Ft ,9 In |
|
Size Frontage
|
35 Ft ,3 In |
|
Size Irregular
|
35.33 X 110.79 Ft |
|
Size Total Text
|
35.33 X 110.79 Ft |
Rooms
| Level |
Type |
Length |
Width |
Dimensions |
|
Second Level |
Primary Bedroom |
2.7 m |
4.99 m |
2.7 m x 4.99 m |
|
Second Level |
Bedroom 2 |
3.58 m |
2.6 m |
3.58 m x 2.6 m |
|
Second Level |
Bedroom 3 |
3.06 m |
2.6 m |
3.06 m x 2.6 m |
|
Second Level |
Bedroom 4 |
3.06 m |
3.02 m |
3.06 m x 3.02 m |
|
Basement |
Recreational, Games Room |
4.94 m |
5.32 m |
4.94 m x 5.32 m |
|
Ground Level |
Kitchen |
4.63 m |
2.55 m |
4.63 m x 2.55 m |
|
Ground Level |
Living Room |
4.94 m |
2.77 m |
4.94 m x 2.77 m |
|
Ground Level |
Dining Room |
3.04 m |
2.65 m |
3.04 m x 2.65 m |
Utilities
|
Cable
|
Installed |
|
Sewer
|
Installed |
https://www.realtor.ca/real-estate/27538198/670-grandview-drive-oshawa-donevan-donevan
































