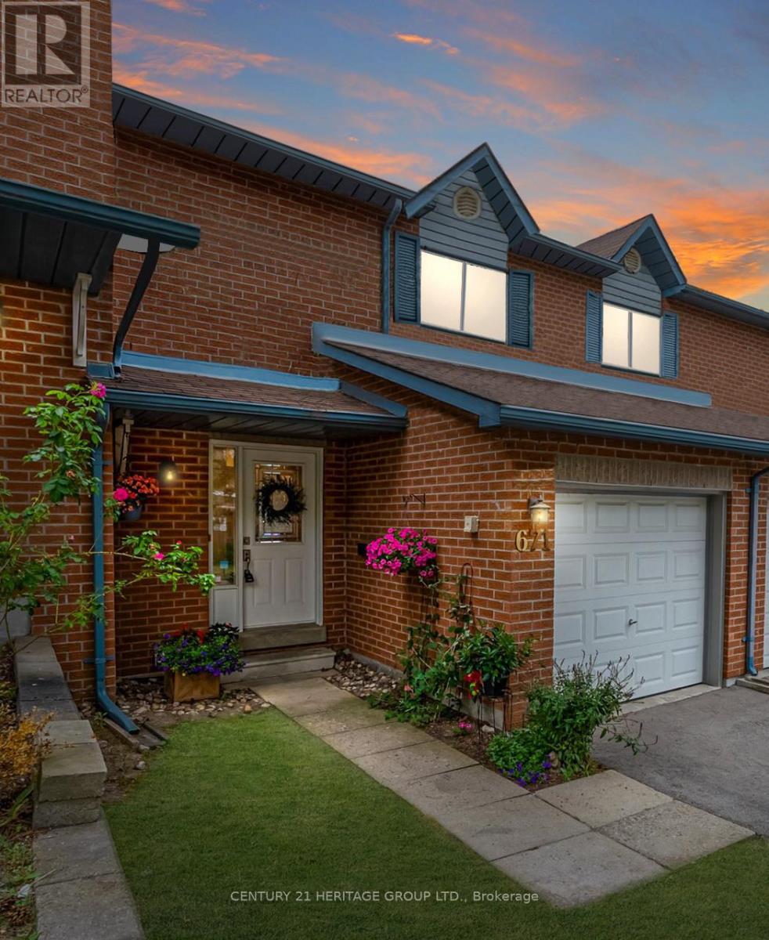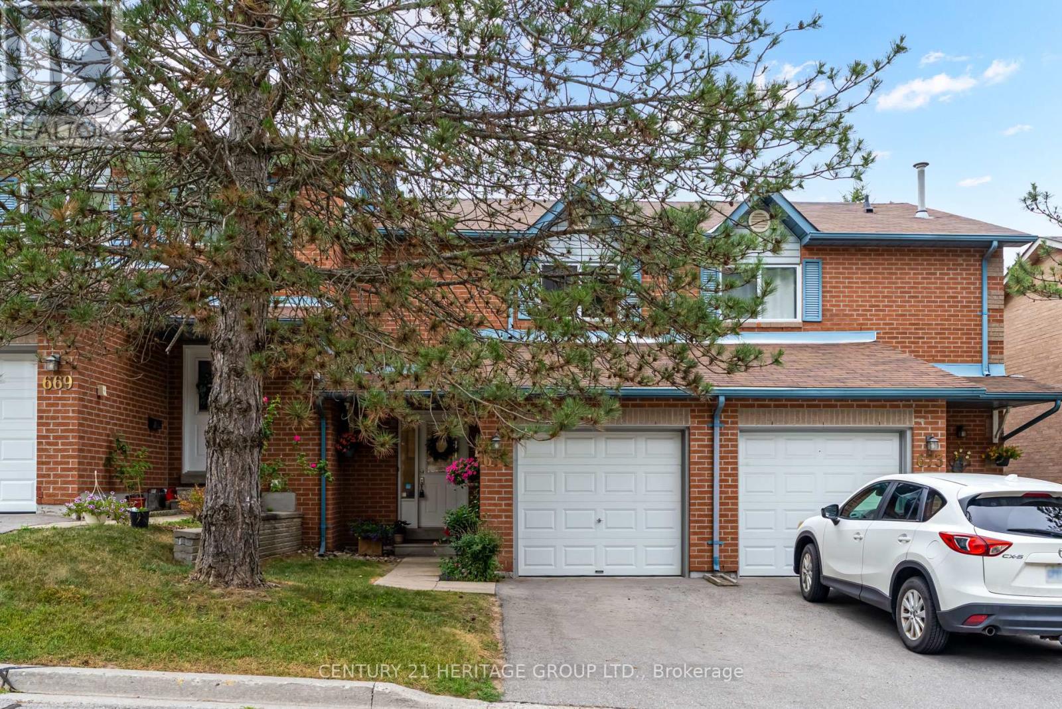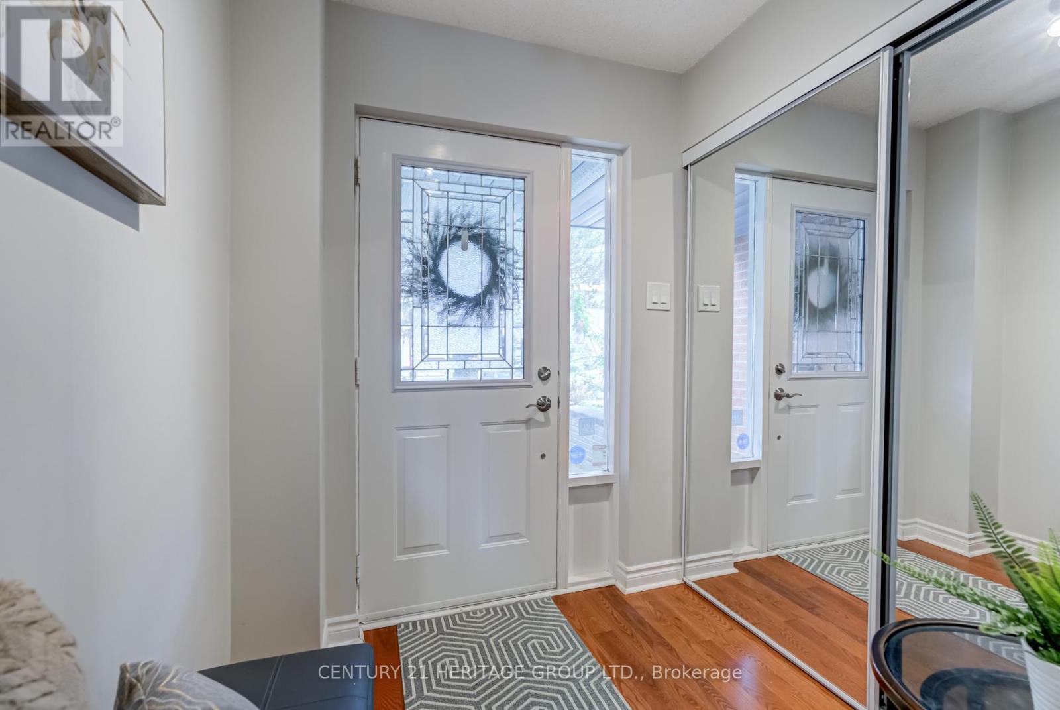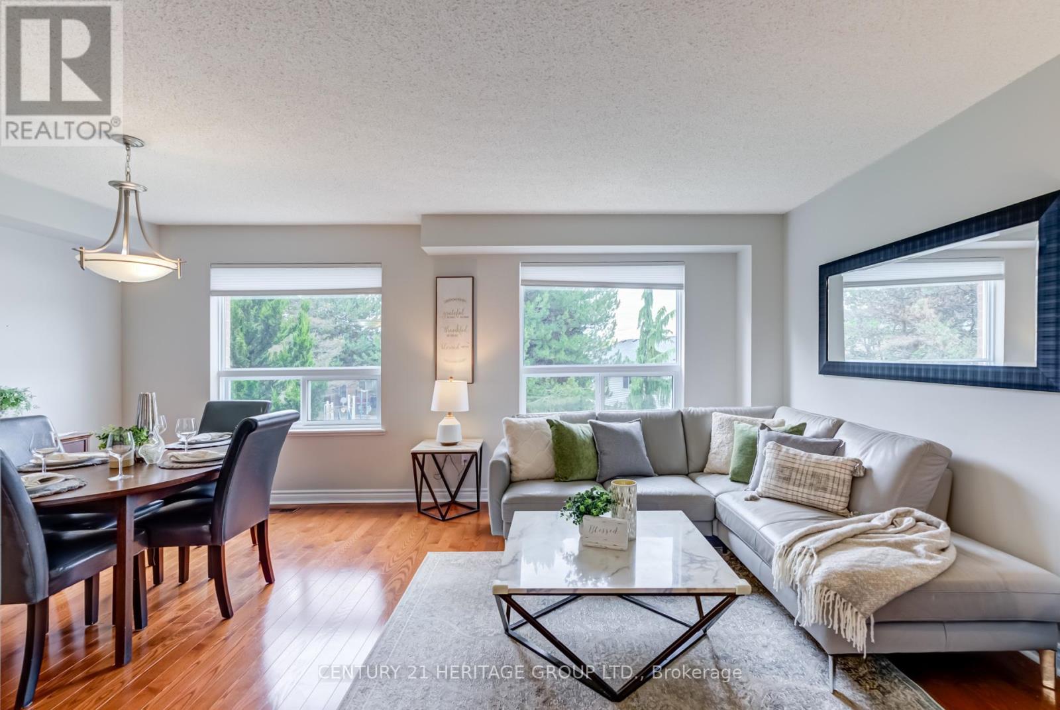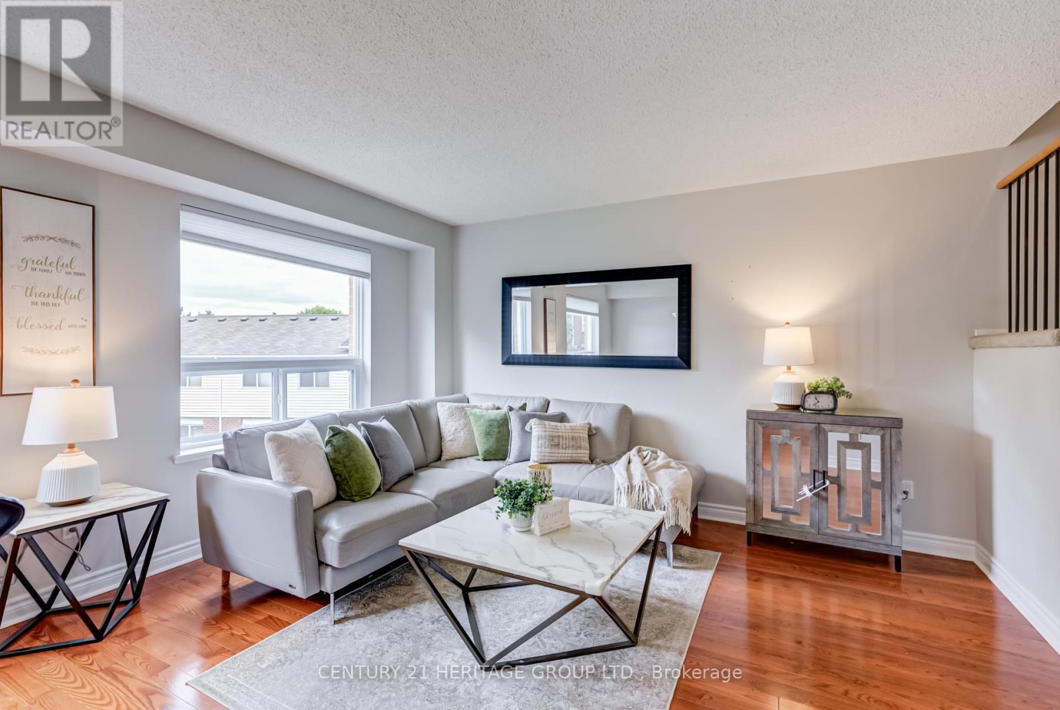3 Bedroom
2 Bathroom
1,000 - 1,199 ft2
Central Air Conditioning
Forced Air
$725,000Maintenance, Parking, Insurance, Common Area Maintenance
$308 Monthly
Welcome to 671 Gibney Crescent - A Rarely Offered All-Brick Condo Townhouse in the Heart of Summerhill Estates! This hidden gem is a charming, thoughtfully maintained, and updated 3-bedroom, 2-bathroom home located on a quiet, family-friendly crescent surrounded by mature trees, scenic trails, and neighborhood parks. Step inside to discover a home that truly reflects pride of ownership, featuring a functional layout, generously sized bedrooms, and a versatile finished walk-out basement-perfect as a rec room, home office, or even a 4th bedroom. You can walk right out from the basement to a shared green space and children's play area. The basement flooring was updated in 2018, bathrooms were beautifully renovated in 2024. Additional upgrades include: Windows (2018), Air Conditioning (2018), Furnace (2016), Sliding Doors(2025). Located just minutes from Hwy 400 & 404, Upper Canada Mall, Southlake Hospital, the GO Train and Bus Station, and within walking distance to top-rated schools - this home truly has it all! (id:50976)
Property Details
|
MLS® Number
|
N12272252 |
|
Property Type
|
Single Family |
|
Community Name
|
Summerhill Estates |
|
Amenities Near By
|
Park |
|
Community Features
|
Pet Restrictions |
|
Equipment Type
|
Water Heater - Gas |
|
Parking Space Total
|
2 |
|
Rental Equipment Type
|
Water Heater - Gas |
|
Structure
|
Playground |
Building
|
Bathroom Total
|
2 |
|
Bedrooms Above Ground
|
3 |
|
Bedrooms Total
|
3 |
|
Amenities
|
Visitor Parking |
|
Appliances
|
Dryer, Hood Fan, Stove, Washer, Window Coverings, Refrigerator |
|
Basement Development
|
Finished |
|
Basement Features
|
Walk Out |
|
Basement Type
|
N/a (finished) |
|
Cooling Type
|
Central Air Conditioning |
|
Exterior Finish
|
Brick |
|
Flooring Type
|
Hardwood, Carpeted, Vinyl |
|
Foundation Type
|
Unknown |
|
Heating Fuel
|
Natural Gas |
|
Heating Type
|
Forced Air |
|
Stories Total
|
2 |
|
Size Interior
|
1,000 - 1,199 Ft2 |
|
Type
|
Row / Townhouse |
Parking
Land
|
Acreage
|
No |
|
Land Amenities
|
Park |
Rooms
| Level |
Type |
Length |
Width |
Dimensions |
|
Second Level |
Primary Bedroom |
4.2 m |
2.77 m |
4.2 m x 2.77 m |
|
Second Level |
Bedroom 2 |
4.42 m |
2.84 m |
4.42 m x 2.84 m |
|
Second Level |
Bedroom 3 |
4.29 m |
2.96 m |
4.29 m x 2.96 m |
|
Lower Level |
Recreational, Games Room |
5.67 m |
4.13 m |
5.67 m x 4.13 m |
|
Main Level |
Living Room |
4.03 m |
3.08 m |
4.03 m x 3.08 m |
|
Main Level |
Dining Room |
3.3 m |
2.55 m |
3.3 m x 2.55 m |
|
Main Level |
Kitchen |
3.48 m |
2.34 m |
3.48 m x 2.34 m |
https://www.realtor.ca/real-estate/28579441/671-gibney-crescent-newmarket-summerhill-estates-summerhill-estates



