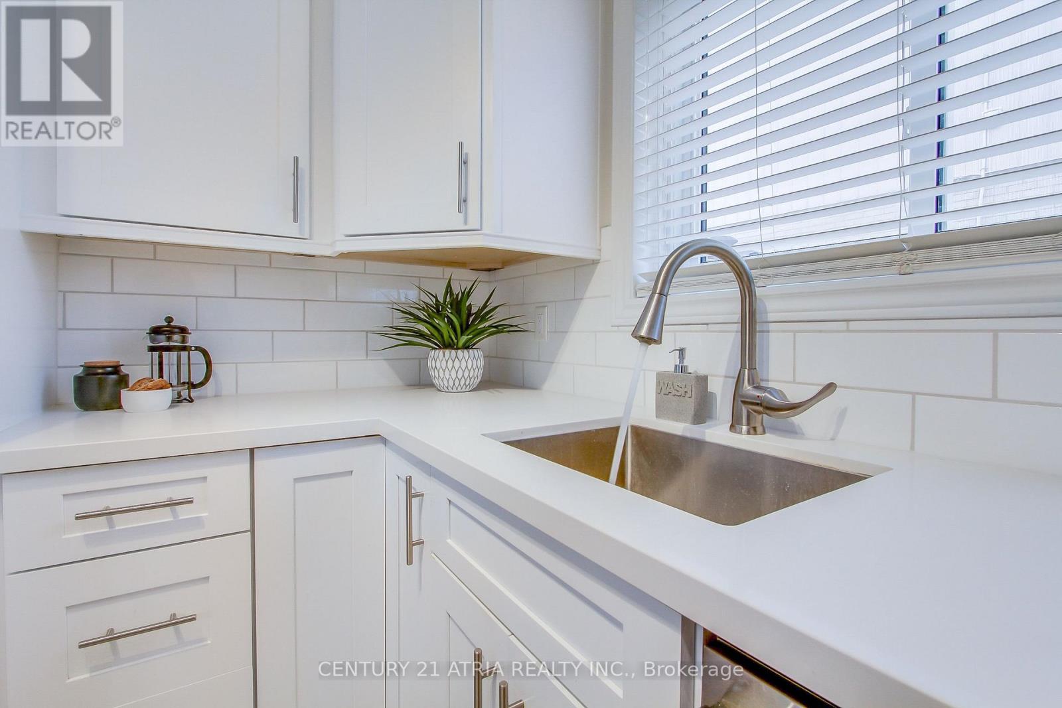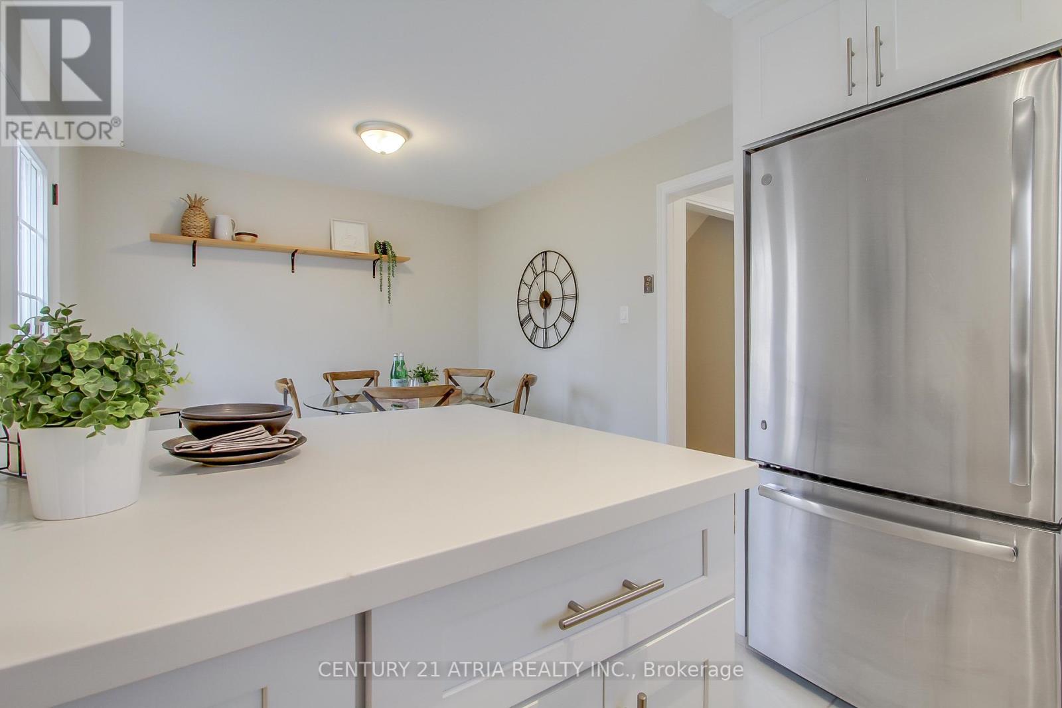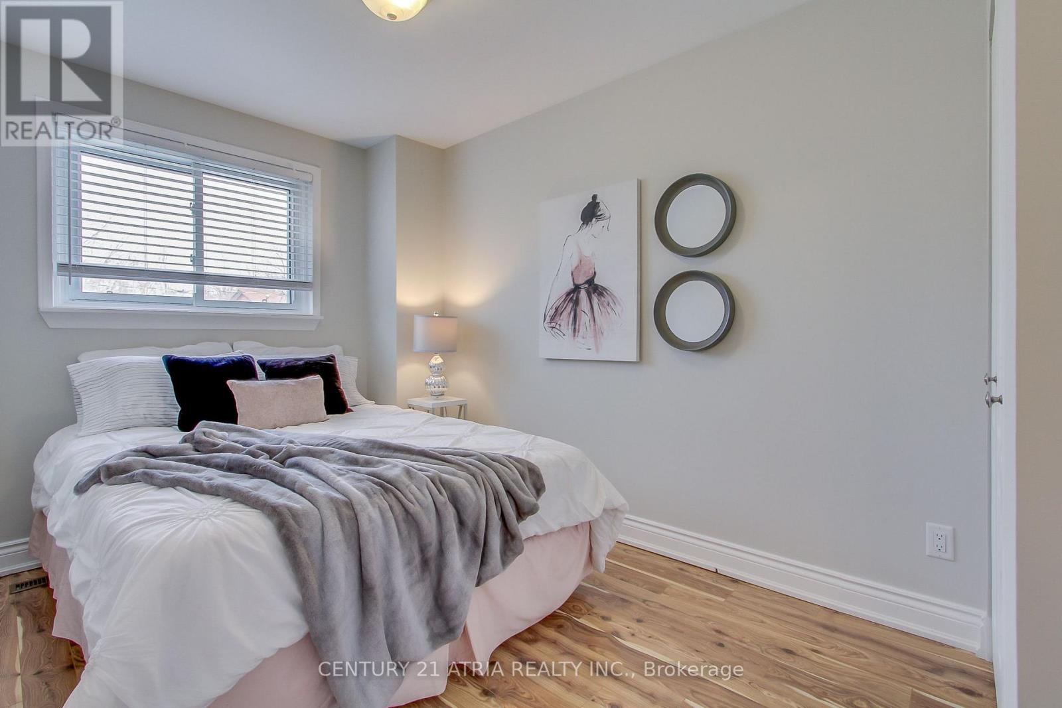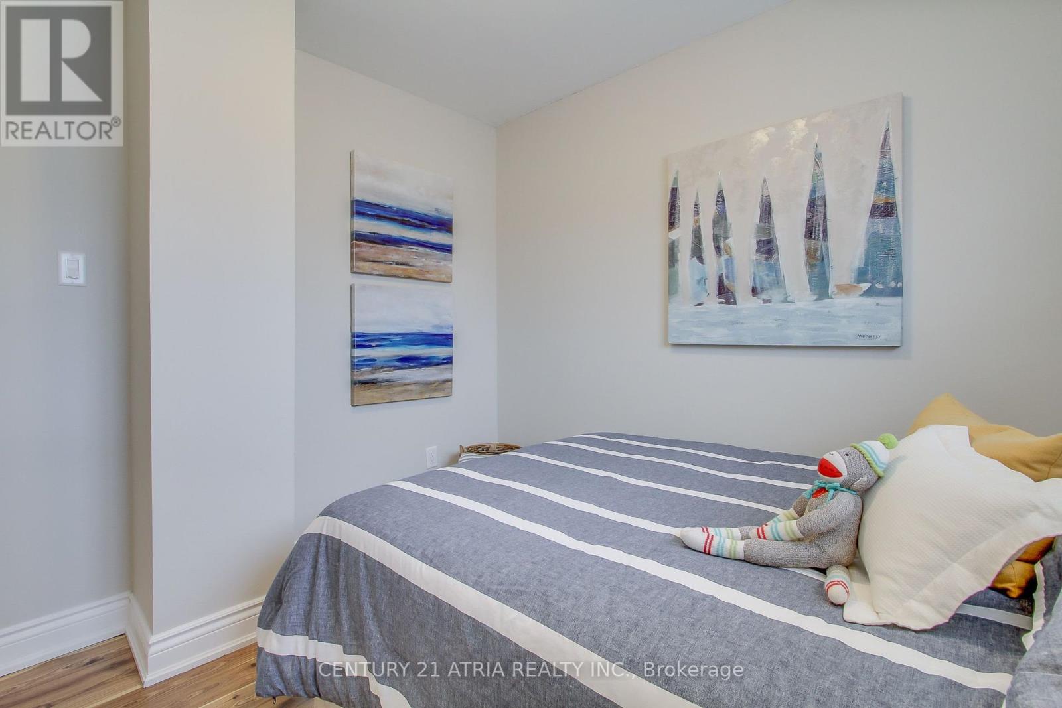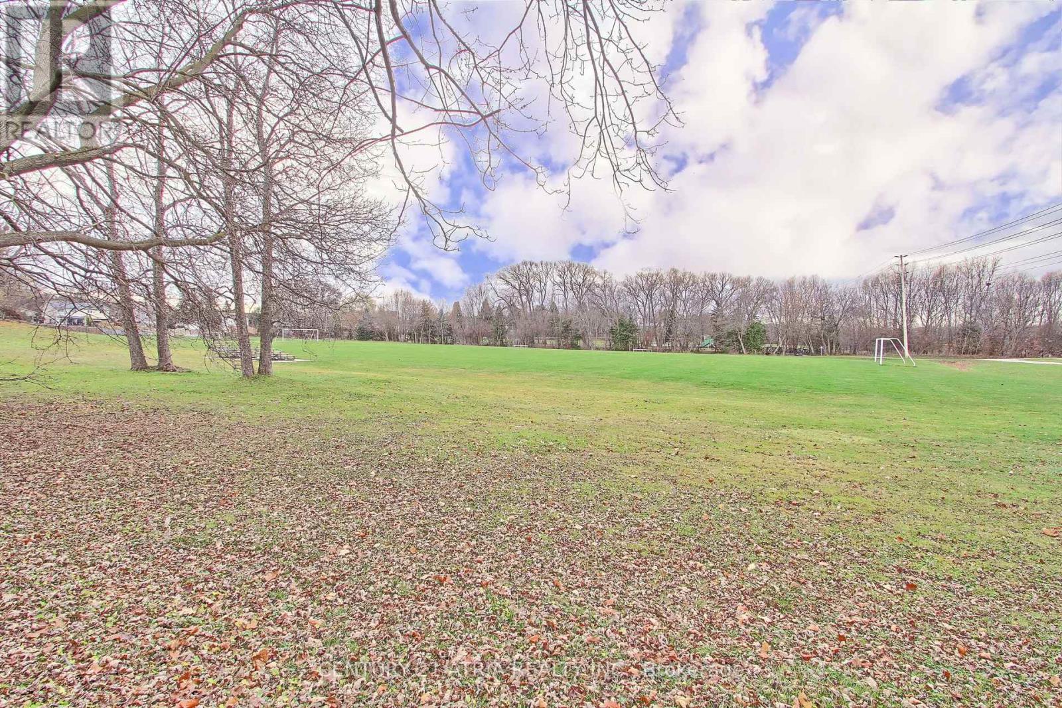3 Bedroom
2 Bathroom
Central Air Conditioning
Forced Air
$830,000
Don't miss this beautifully renovated turnkey home with a walkout basement! Located in a serene pocket of Newmarket surrounded by trails and backing onto a quiet park. The open concept kitchen is completely updated with quartz counters, stainless steel appliances, backsplash, large format tile, a breakfast bar, and has a walkout to the second level deck overlooking the park, perfect for relaxing with your morning coffee! The expansive master bedroom has a large walk-in closet, plenty of room for a sitting area, and overlooks the park, greenspace and trees. The layout is very functional and spacious. There is a large entrance foyer with large format tiles opening into a grand family/living area with hardwood floors and pot lights. The basement has a finished recreation room with bathroom, pot lights and a walkout to the backyard. All bathrooms have all been updated and the home has been freshly painted throughout. This home is turn key and ready for you to move in today! (id:50976)
Property Details
|
MLS® Number
|
N11199387 |
|
Property Type
|
Single Family |
|
Community Name
|
Huron Heights-Leslie Valley |
|
Amenities Near By
|
Hospital, Park, Public Transit, Schools |
|
Features
|
Conservation/green Belt |
|
Parking Space Total
|
3 |
|
Structure
|
Deck, Shed |
Building
|
Bathroom Total
|
2 |
|
Bedrooms Above Ground
|
3 |
|
Bedrooms Total
|
3 |
|
Appliances
|
Window Coverings |
|
Basement Development
|
Finished |
|
Basement Features
|
Separate Entrance, Walk Out |
|
Basement Type
|
N/a (finished) |
|
Construction Style Attachment
|
Semi-detached |
|
Cooling Type
|
Central Air Conditioning |
|
Exterior Finish
|
Aluminum Siding, Brick |
|
Flooring Type
|
Hardwood, Tile, Laminate |
|
Foundation Type
|
Unknown |
|
Heating Fuel
|
Natural Gas |
|
Heating Type
|
Forced Air |
|
Stories Total
|
2 |
|
Type
|
House |
|
Utility Water
|
Municipal Water |
Land
|
Acreage
|
No |
|
Fence Type
|
Fenced Yard |
|
Land Amenities
|
Hospital, Park, Public Transit, Schools |
|
Sewer
|
Sanitary Sewer |
|
Size Depth
|
109 Ft |
|
Size Frontage
|
27 Ft |
|
Size Irregular
|
27 X 109 Ft |
|
Size Total Text
|
27 X 109 Ft|under 1/2 Acre |
Rooms
| Level |
Type |
Length |
Width |
Dimensions |
|
Second Level |
Primary Bedroom |
3.12 m |
3.98 m |
3.12 m x 3.98 m |
|
Second Level |
Bedroom 2 |
3.89 m |
2.23 m |
3.89 m x 2.23 m |
|
Second Level |
Bedroom 3 |
2.78 m |
3.2 m |
2.78 m x 3.2 m |
|
Basement |
Recreational, Games Room |
2.84 m |
5.12 m |
2.84 m x 5.12 m |
|
Basement |
Laundry Room |
2.63 m |
5.42 m |
2.63 m x 5.42 m |
|
Ground Level |
Family Room |
3.68 m |
3.53 m |
3.68 m x 3.53 m |
|
Ground Level |
Kitchen |
2.48 m |
2.91 m |
2.48 m x 2.91 m |
|
Ground Level |
Dining Room |
2.48 m |
2.81 m |
2.48 m x 2.81 m |
|
Ground Level |
Foyer |
1.92 m |
1.65 m |
1.92 m x 1.65 m |
https://www.realtor.ca/real-estate/27688184/672-elgin-street-newmarket-huron-heights-leslie-valley-huron-heights-leslie-valley













