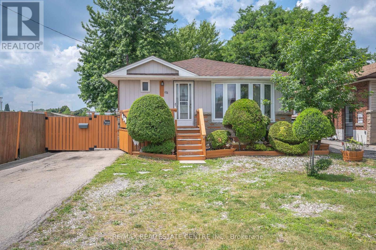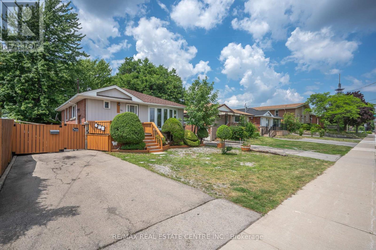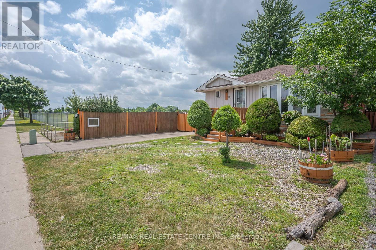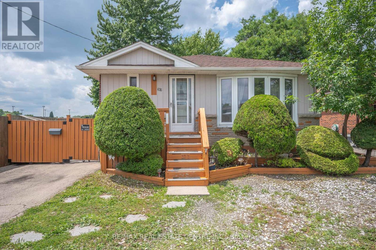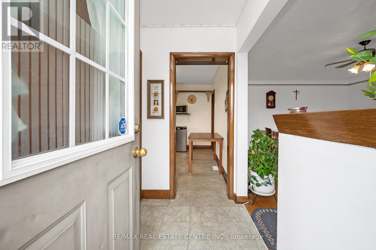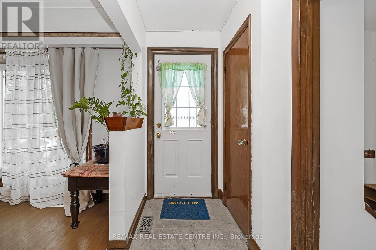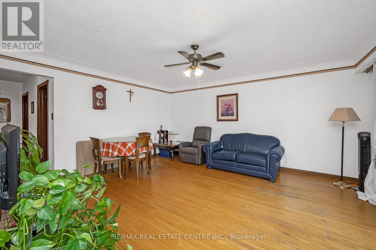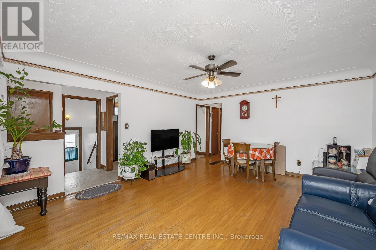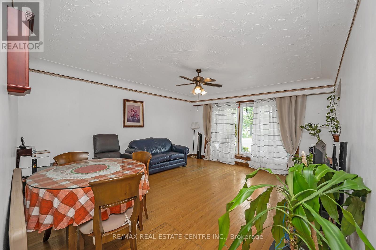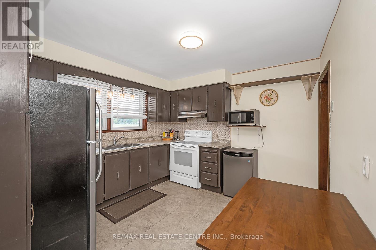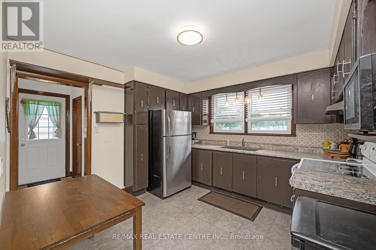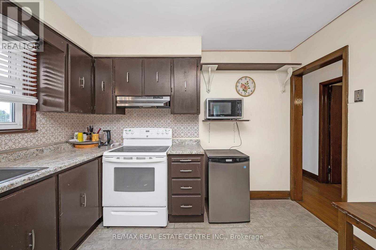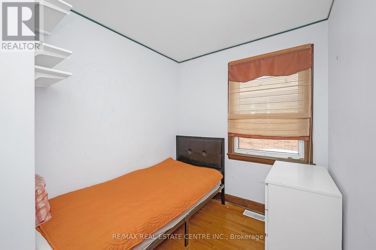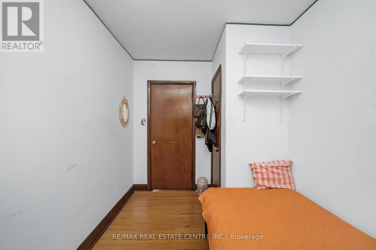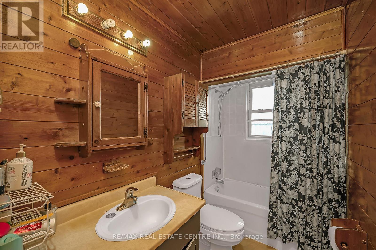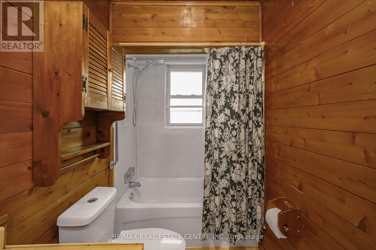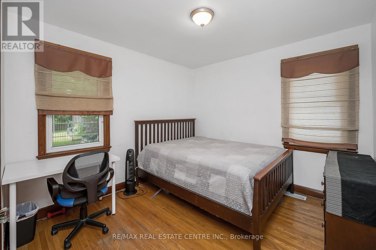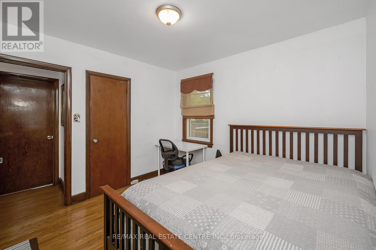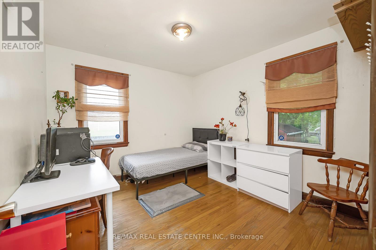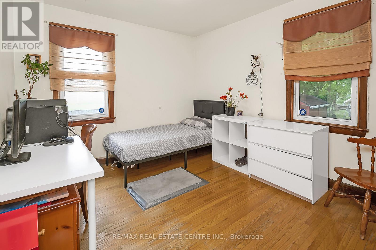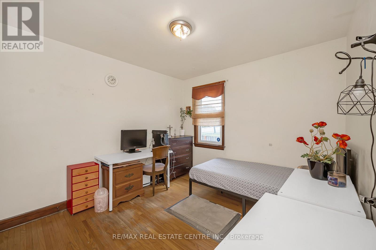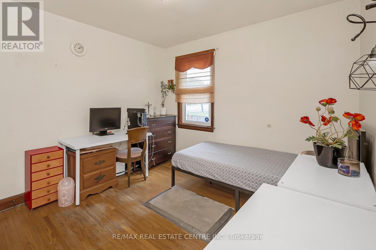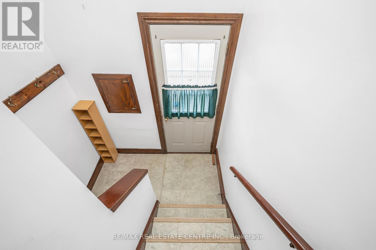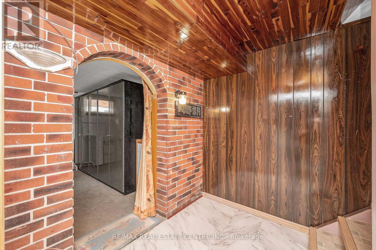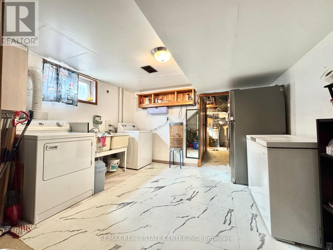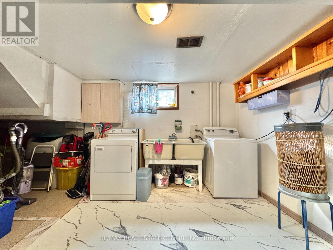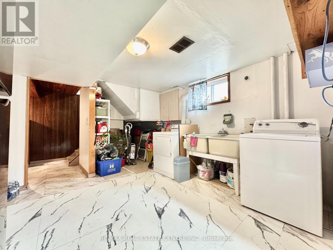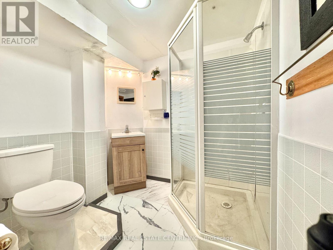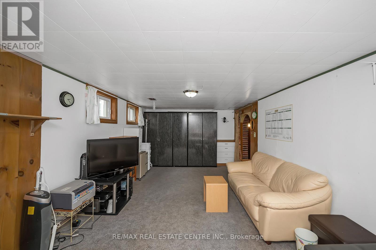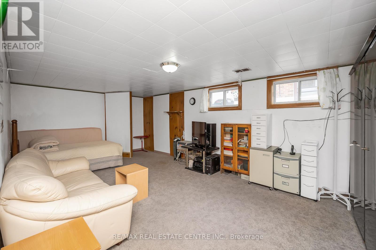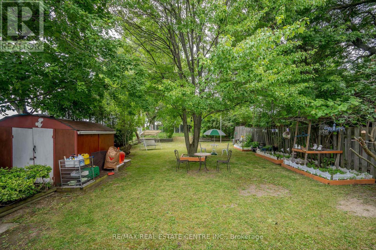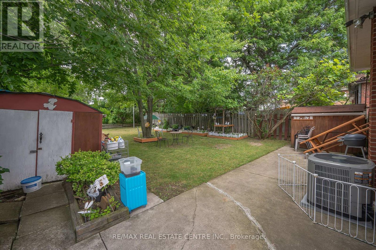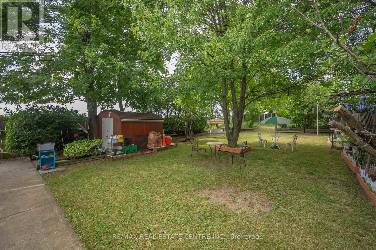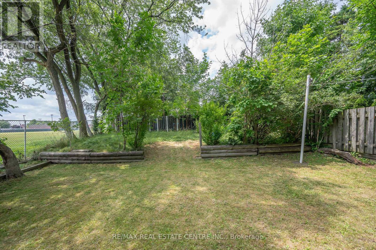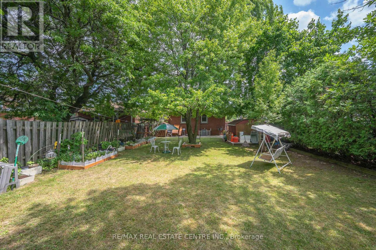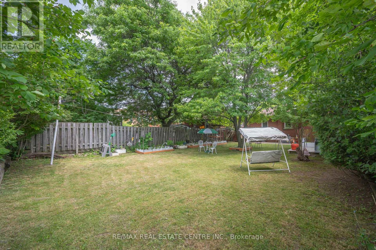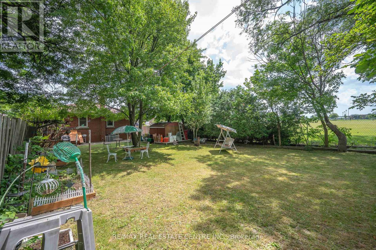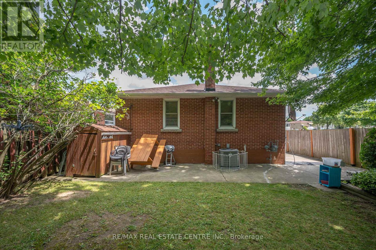3 Bedroom
2 Bathroom
700 - 1,100 ft2
Bungalow
Central Air Conditioning
Forced Air
$599,000
Welcome to this charming bungalow, nestled on a spacious 160 ft deep corner lot. The fully fenced yard is perfect for summer barbecues, children's playtime, or creating your dream garden. There is also ample space to add a garden suite if desired. Step inside and you'll find a warm and inviting space with plenty of potential to make it your own. The basement (457 sqft) includes a separate entrance, giving you the option of an extra room for guests. This lovely home is ready for your personal touch and new memories. Recent update: New Roof (2024). (id:50976)
Property Details
|
MLS® Number
|
X12570490 |
|
Property Type
|
Single Family |
|
Community Name
|
Hill Park |
|
Equipment Type
|
Water Heater |
|
Features
|
Carpet Free |
|
Parking Space Total
|
4 |
|
Rental Equipment Type
|
Water Heater |
Building
|
Bathroom Total
|
2 |
|
Bedrooms Above Ground
|
3 |
|
Bedrooms Total
|
3 |
|
Age
|
51 To 99 Years |
|
Appliances
|
Dishwasher, Dryer, Hood Fan, Washer, Refrigerator |
|
Architectural Style
|
Bungalow |
|
Basement Development
|
Finished,partially Finished |
|
Basement Features
|
Separate Entrance |
|
Basement Type
|
Full, N/a (finished), N/a (partially Finished), N/a |
|
Construction Style Attachment
|
Detached |
|
Cooling Type
|
Central Air Conditioning |
|
Exterior Finish
|
Brick, Vinyl Siding |
|
Flooring Type
|
Hardwood |
|
Foundation Type
|
Poured Concrete |
|
Heating Fuel
|
Natural Gas |
|
Heating Type
|
Forced Air |
|
Stories Total
|
1 |
|
Size Interior
|
700 - 1,100 Ft2 |
|
Type
|
House |
|
Utility Water
|
Municipal Water |
Parking
Land
|
Acreage
|
No |
|
Sewer
|
Sanitary Sewer |
|
Size Depth
|
160 Ft |
|
Size Frontage
|
41 Ft ,6 In |
|
Size Irregular
|
41.5 X 160 Ft |
|
Size Total Text
|
41.5 X 160 Ft |
Rooms
| Level |
Type |
Length |
Width |
Dimensions |
|
Basement |
Bedroom |
11.67 m |
11.51 m |
11.67 m x 11.51 m |
|
Basement |
Recreational, Games Room |
20.5 m |
11.67 m |
20.5 m x 11.67 m |
|
Basement |
Utility Room |
|
|
Measurements not available |
|
Basement |
Laundry Room |
|
|
Measurements not available |
|
Ground Level |
Living Room |
16.17 m |
13.68 m |
16.17 m x 13.68 m |
|
Ground Level |
Bedroom |
10.33 m |
6.49 m |
10.33 m x 6.49 m |
|
Ground Level |
Bedroom 2 |
10.33 m |
10 m |
10.33 m x 10 m |
|
Ground Level |
Bedroom 3 |
10.76 m |
10.66 m |
10.76 m x 10.66 m |
|
Ground Level |
Kitchen |
11.15 m |
10.66 m |
11.15 m x 10.66 m |
https://www.realtor.ca/real-estate/29130432/676-upper-wentworth-street-hamilton-hill-park-hill-park



