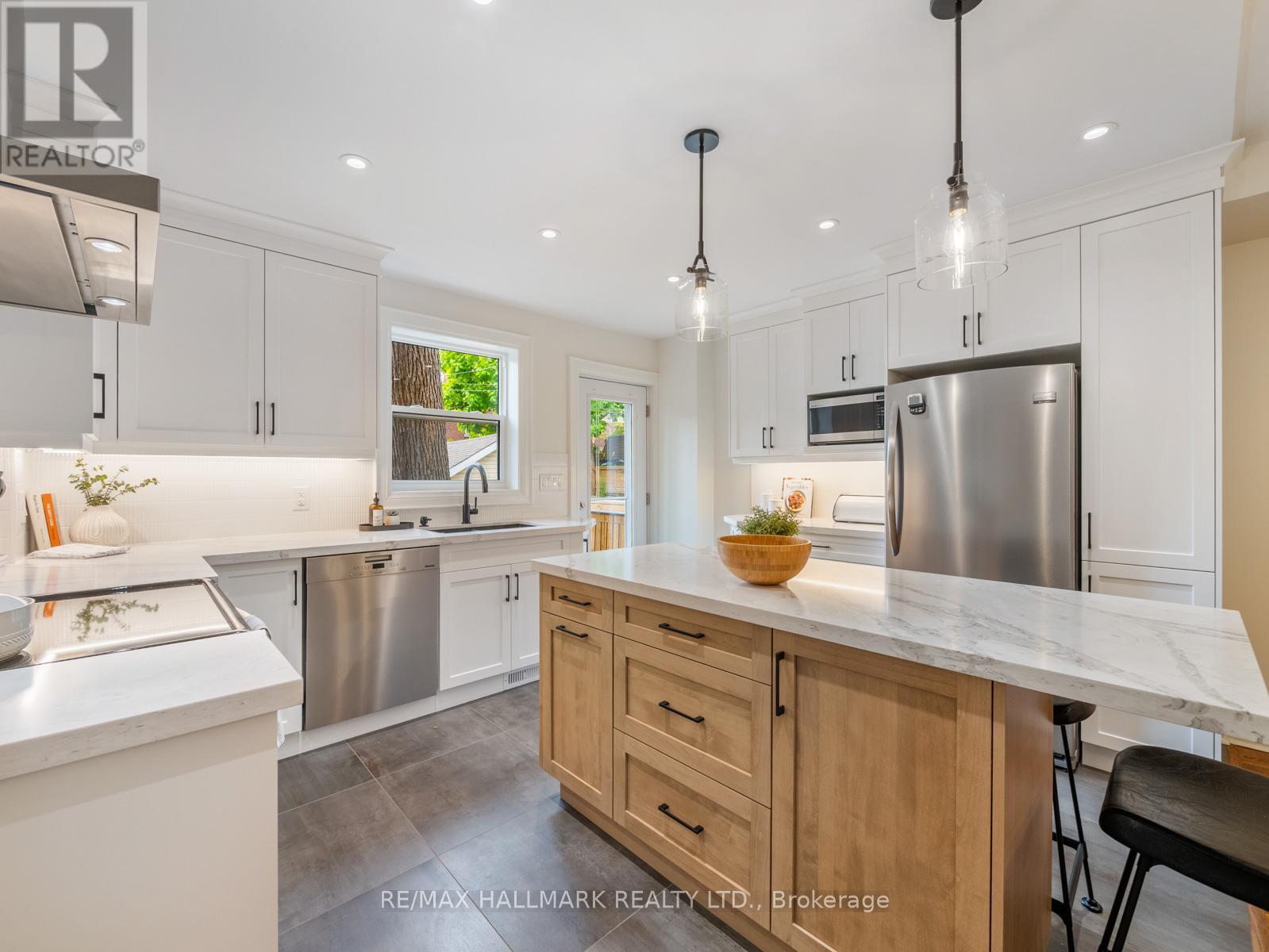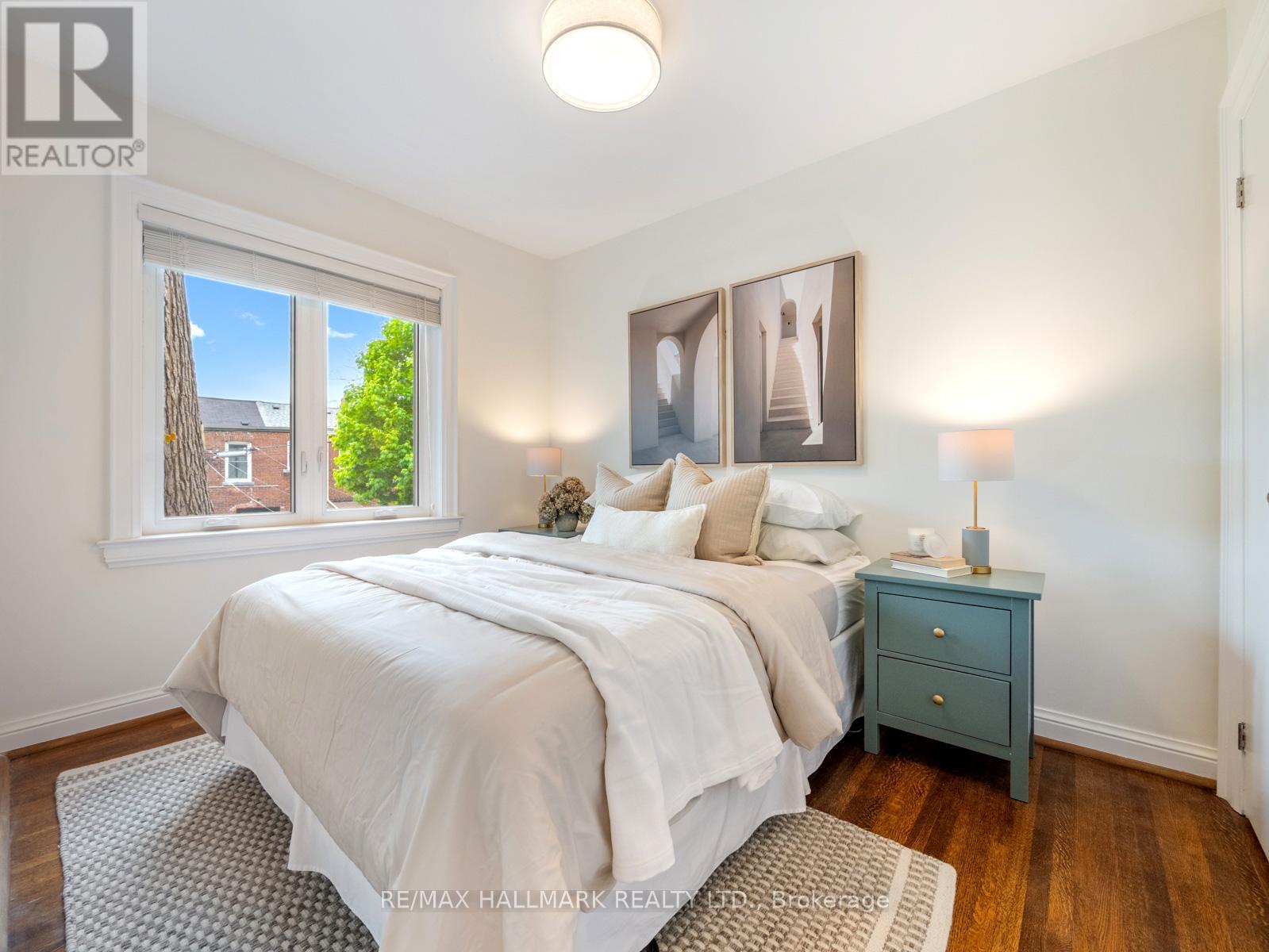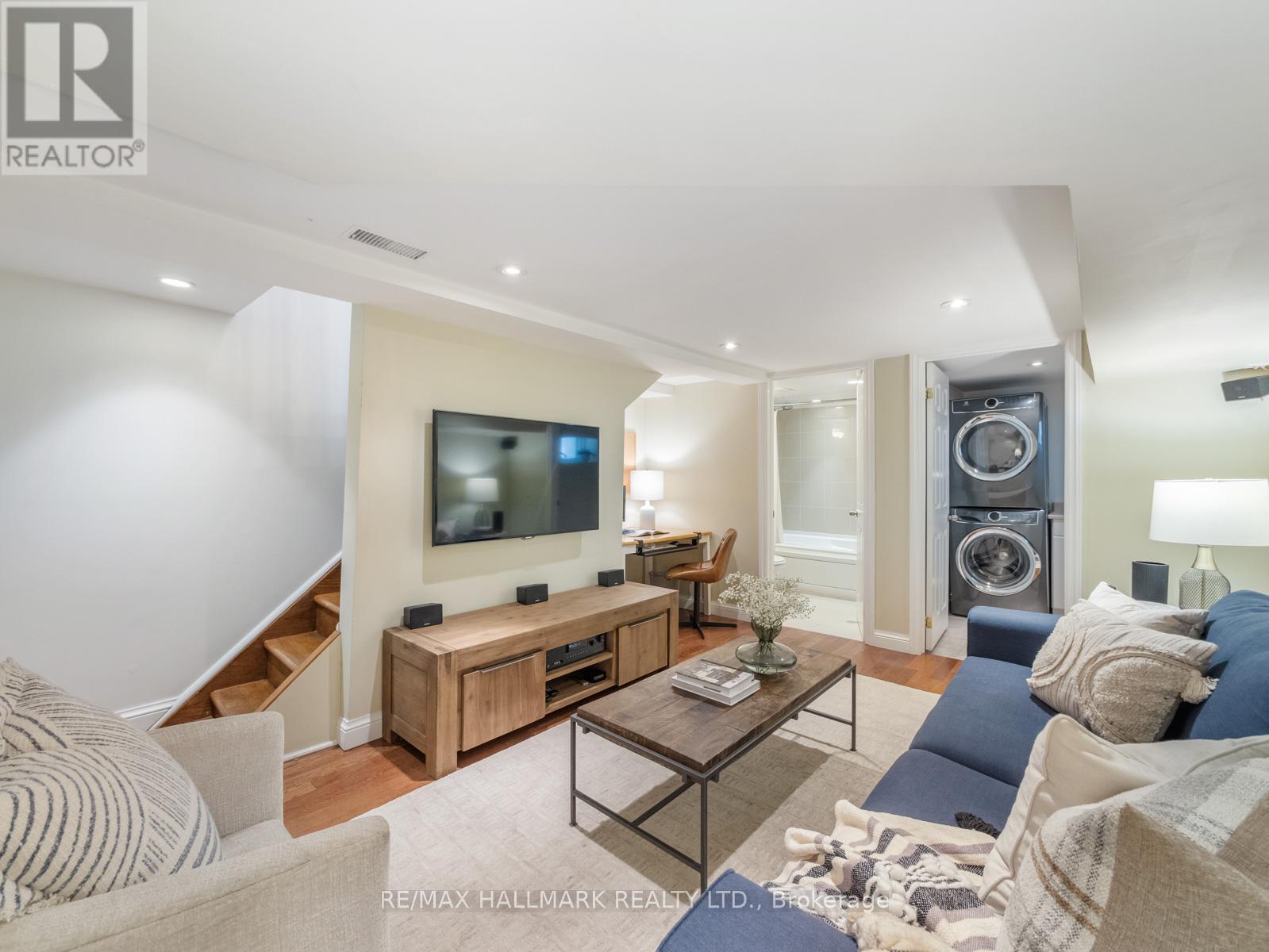3 Bedroom
2 Bathroom
1,100 - 1,500 ft2
Fireplace
Central Air Conditioning
Forced Air
$1,539,000
Welcome to 68 Bellhaven Road - Where Charm Meets Everyday Functionality in the Heart of the East End. Tucked into a vibrant, family-friendly neighbourhood, this thoughtfully renovated 3-bedroom home blends character, comfort, and modern style - perfect for the next chapter of your life. Start with coffee on the covered front porch with sleek glass railings, and enjoy the practicality of a legal front pad parking spot (no street-parking games here). Step into the enclosed foyer - a smart buffer that keeps coats, boots, and clutter out of your living space. Inside, the open-concept main floor sets the stage for connection and relaxation, whether its a cozy night by the gas fireplace with vintage marble surround, or a wine-and-dine evening in the custom kitchen, complete with a statement island, stone counters, and serious storage. Upstairs, the primary bedroom offers a full wall of custom built-in closets - yes, finally enough room for two wardrobes - and two more generous bedrooms give you flexibility for guests, a nursery, or that dreamy WFH office. The renovated 3-piece bath feels like a boutique hotel with its glass shower, rainshower head, solid stone sink and heated floor. The finished basement is a true bonus with a cozy rec room, second full bath, a Pinterest-worthy laundry room with sink, and ample storage (did you notice the pulldown stairs to storage in the attic?). Out back, the West-facing yard gives you golden-hour hangouts on the deck, summer BBQs on the patio, and space for pups, kids, or a garden to grow. Location? Its unbeatable. Just a block to Bowmore School (JK-8), Fairmount Park, and the Community Centre with an indoor pool - plus tennis courts, skating rink, splashpad, playground and more. And when you're craving a latte or night out, Gerrard & Coxwell is just a short stroll away with trendy cafes, craft breweries, and indie shops. This is the one that lets you live your East End dream - without the compromises. (id:50976)
Open House
This property has open houses!
Starts at:
2:00 pm
Ends at:
4:00 pm
Starts at:
2:00 pm
Ends at:
4:00 pm
Property Details
|
MLS® Number
|
E12166599 |
|
Property Type
|
Single Family |
|
Community Name
|
Woodbine Corridor |
|
Parking Space Total
|
1 |
Building
|
Bathroom Total
|
2 |
|
Bedrooms Above Ground
|
3 |
|
Bedrooms Total
|
3 |
|
Amenities
|
Fireplace(s) |
|
Basement Development
|
Finished |
|
Basement Type
|
N/a (finished) |
|
Construction Style Attachment
|
Detached |
|
Cooling Type
|
Central Air Conditioning |
|
Exterior Finish
|
Brick |
|
Fireplace Present
|
Yes |
|
Fireplace Total
|
1 |
|
Flooring Type
|
Tile, Hardwood |
|
Foundation Type
|
Brick |
|
Heating Fuel
|
Natural Gas |
|
Heating Type
|
Forced Air |
|
Stories Total
|
2 |
|
Size Interior
|
1,100 - 1,500 Ft2 |
|
Type
|
House |
|
Utility Water
|
Municipal Water |
Parking
Land
|
Acreage
|
No |
|
Sewer
|
Sanitary Sewer |
|
Size Depth
|
95 Ft |
|
Size Frontage
|
19 Ft ,6 In |
|
Size Irregular
|
19.5 X 95 Ft |
|
Size Total Text
|
19.5 X 95 Ft |
Rooms
| Level |
Type |
Length |
Width |
Dimensions |
|
Second Level |
Primary Bedroom |
3.33 m |
4.12 m |
3.33 m x 4.12 m |
|
Second Level |
Bedroom 2 |
3.26 m |
2.62 m |
3.26 m x 2.62 m |
|
Second Level |
Bedroom 3 |
3.26 m |
2.6 m |
3.26 m x 2.6 m |
|
Basement |
Recreational, Games Room |
4.49 m |
3.97 m |
4.49 m x 3.97 m |
|
Basement |
Laundry Room |
2.16 m |
1.7 m |
2.16 m x 1.7 m |
|
Basement |
Utility Room |
3.6 m |
4.15 m |
3.6 m x 4.15 m |
|
Main Level |
Foyer |
1.4 m |
1.29 m |
1.4 m x 1.29 m |
|
Main Level |
Living Room |
4.6 m |
4.27 m |
4.6 m x 4.27 m |
|
Main Level |
Dining Room |
2.74 m |
3.3 m |
2.74 m x 3.3 m |
|
Main Level |
Kitchen |
3.36 m |
4.16 m |
3.36 m x 4.16 m |
https://www.realtor.ca/real-estate/28352274/68-bellhaven-road-toronto-woodbine-corridor-woodbine-corridor




































