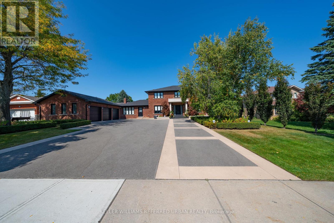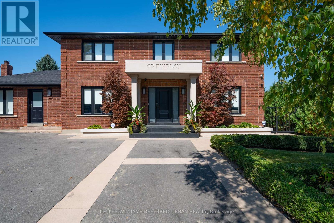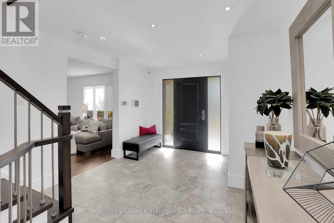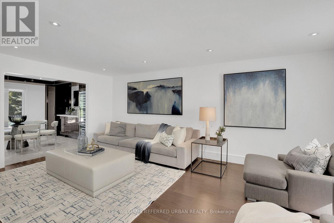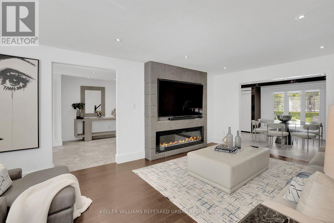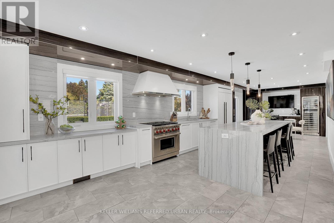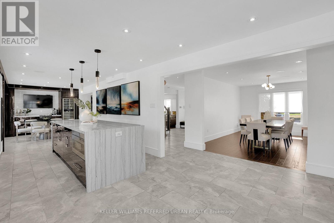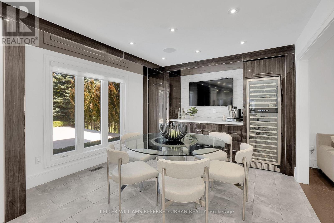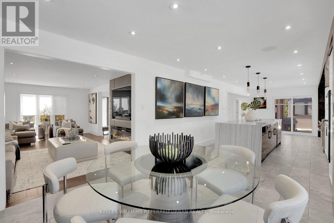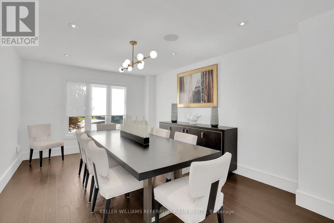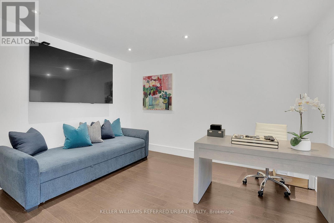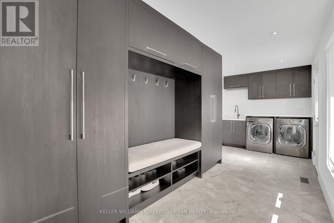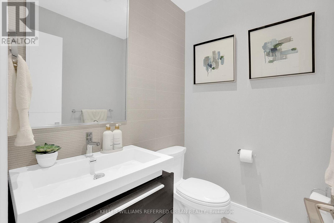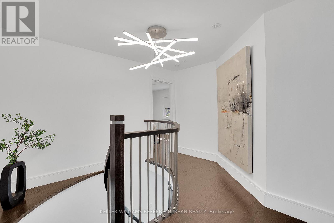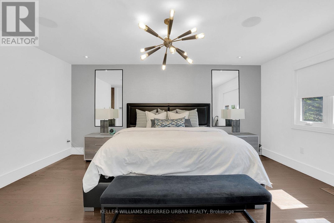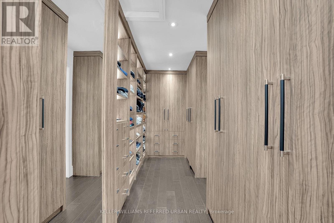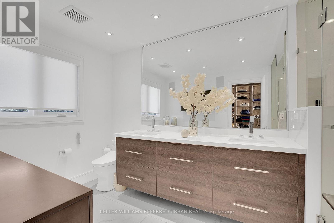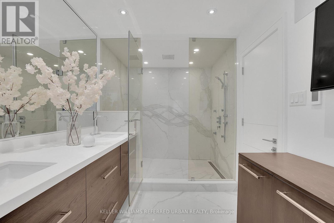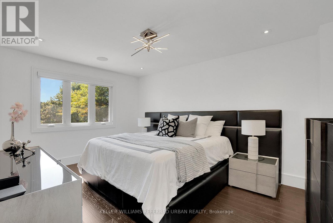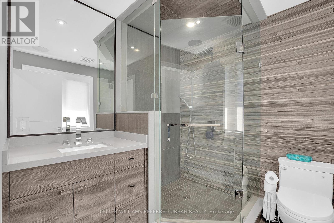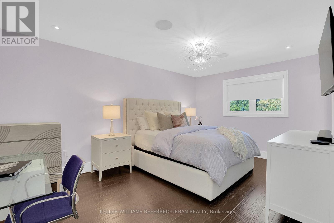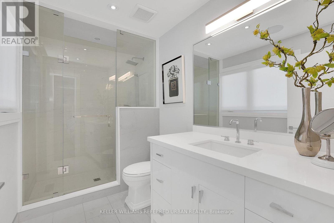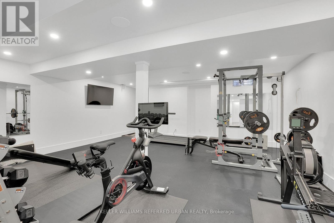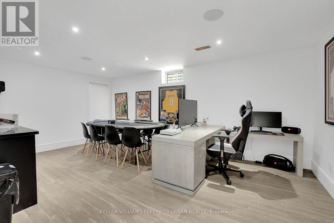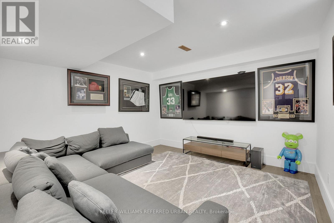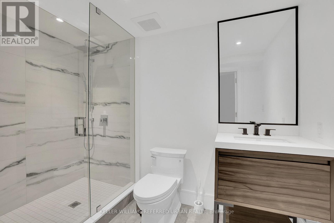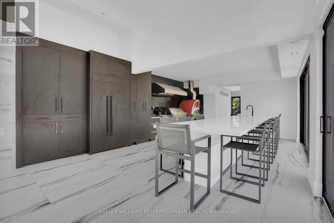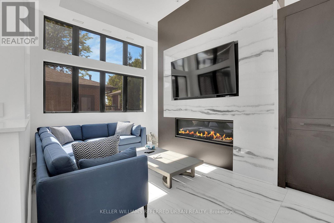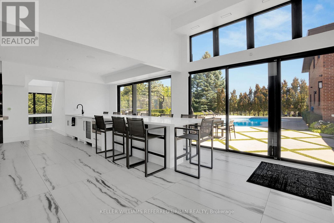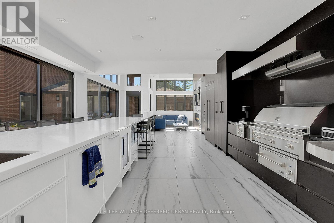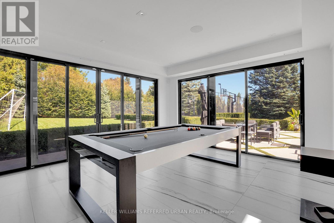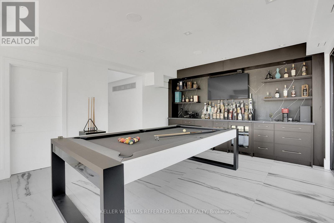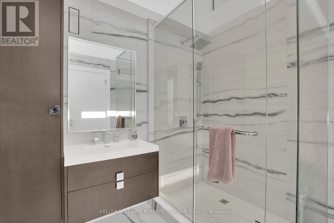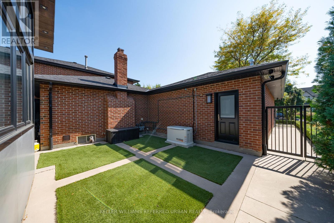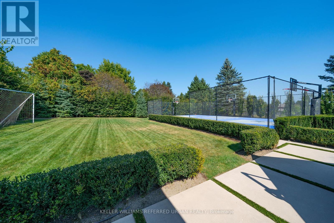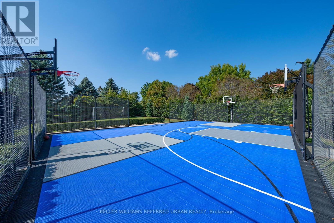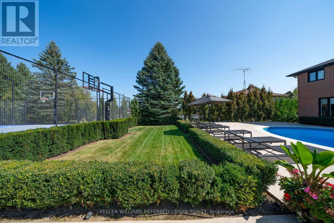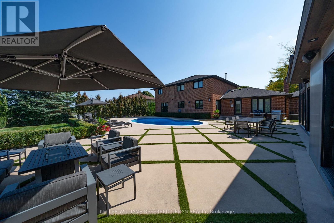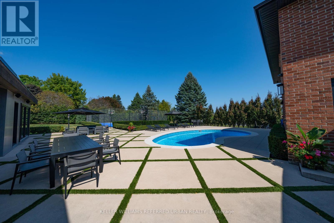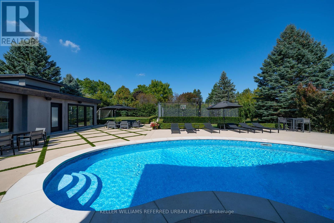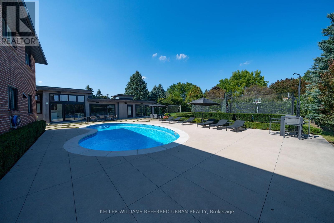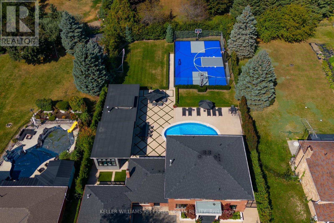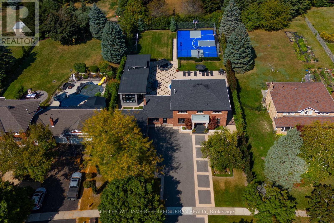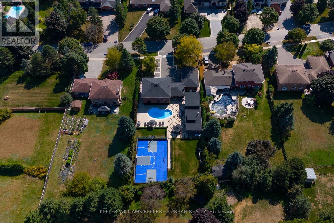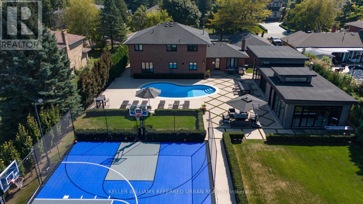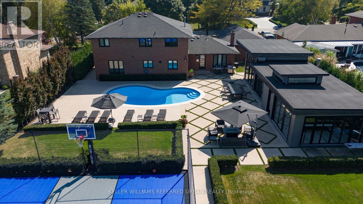5 Bedroom
6 Bathroom
3,000 - 3,500 ft2
Fireplace
Inground Pool
Central Air Conditioning
Forced Air
Landscaped, Lawn Sprinkler
$3,688,000
A Rare Opportunity in King City's Most Exclusive Pocket Welcome to a truly exceptional property in one of King City's most coveted neighborhoods. Perfectly situated within walking distance to the GO Train, local shops, and restaurants, this home offers both convenience and luxury.Step outside into what is undeniably the most spectacular resort-style backyard in King City. The centerpiece is a cabana larger than many downtown condos, complete with a full kitchen, pizza oven, BBQ, full washroom, and a dramatic wall of windows that open seamlessly to the outdoors.From there, the possibilities are endless: enjoy a sparkling pool, basketball and pickleball courts, and even your own private soccer field. Designed for both relaxation and recreation, this backyard is the ultimate space for creating unforgettable familymemories.This is more than a home it's a lifestyle. Put down the phone and step into your backyard paradise! (id:50976)
Open House
This property has open houses!
Starts at:
1:00 pm
Ends at:
4:00 pm
Property Details
|
MLS® Number
|
N12408503 |
|
Property Type
|
Single Family |
|
Community Name
|
King City |
|
Amenities Near By
|
Park, Public Transit, Schools |
|
Parking Space Total
|
13 |
|
Pool Type
|
Inground Pool |
Building
|
Bathroom Total
|
6 |
|
Bedrooms Above Ground
|
4 |
|
Bedrooms Below Ground
|
1 |
|
Bedrooms Total
|
5 |
|
Amenities
|
Fireplace(s) |
|
Appliances
|
Garage Door Opener Remote(s), Water Heater, Alarm System, Cooktop, Dishwasher, Garage Door Opener, Hood Fan, Microwave, Oven, Range, Window Coverings, Refrigerator |
|
Basement Development
|
Finished |
|
Basement Type
|
Full (finished) |
|
Construction Style Attachment
|
Detached |
|
Cooling Type
|
Central Air Conditioning |
|
Exterior Finish
|
Brick |
|
Fire Protection
|
Alarm System, Security System, Smoke Detectors |
|
Fireplace Present
|
Yes |
|
Flooring Type
|
Hardwood, Laminate, Cushion/lino/vinyl, Tile |
|
Foundation Type
|
Concrete |
|
Half Bath Total
|
1 |
|
Heating Fuel
|
Natural Gas |
|
Heating Type
|
Forced Air |
|
Stories Total
|
2 |
|
Size Interior
|
3,000 - 3,500 Ft2 |
|
Type
|
House |
|
Utility Power
|
Generator |
|
Utility Water
|
Municipal Water |
Parking
Land
|
Acreage
|
No |
|
Land Amenities
|
Park, Public Transit, Schools |
|
Landscape Features
|
Landscaped, Lawn Sprinkler |
|
Sewer
|
Sanitary Sewer |
|
Size Depth
|
220 Ft ,2 In |
|
Size Frontage
|
98 Ft ,6 In |
|
Size Irregular
|
98.5 X 220.2 Ft ; 231.17 Ft On The East Side |
|
Size Total Text
|
98.5 X 220.2 Ft ; 231.17 Ft On The East Side |
Rooms
| Level |
Type |
Length |
Width |
Dimensions |
|
Second Level |
Primary Bedroom |
3.99 m |
5.23 m |
3.99 m x 5.23 m |
|
Second Level |
Bedroom 2 |
3.4 m |
5.13 m |
3.4 m x 5.13 m |
|
Second Level |
Bedroom 3 |
3.4 m |
4.7 m |
3.4 m x 4.7 m |
|
Basement |
Bedroom 5 |
3.66 m |
3.77 m |
3.66 m x 3.77 m |
|
Basement |
Recreational, Games Room |
4.69 m |
4.57 m |
4.69 m x 4.57 m |
|
Basement |
Exercise Room |
6.05 m |
6.1 m |
6.05 m x 6.1 m |
|
Basement |
Games Room |
5.99 m |
3.77 m |
5.99 m x 3.77 m |
|
Main Level |
Living Room |
4.01 m |
6.15 m |
4.01 m x 6.15 m |
|
Main Level |
Eating Area |
3.75 m |
3.67 m |
3.75 m x 3.67 m |
|
Main Level |
Kitchen |
7.04 m |
3.67 m |
7.04 m x 3.67 m |
|
Main Level |
Dining Room |
4.84 m |
3.63 m |
4.84 m x 3.63 m |
|
Main Level |
Bedroom 4 |
3.48 m |
4 m |
3.48 m x 4 m |
|
Main Level |
Mud Room |
6.07 m |
2.27 m |
6.07 m x 2.27 m |
https://www.realtor.ca/real-estate/28873550/68-findlay-avenue-king-king-city-king-city




