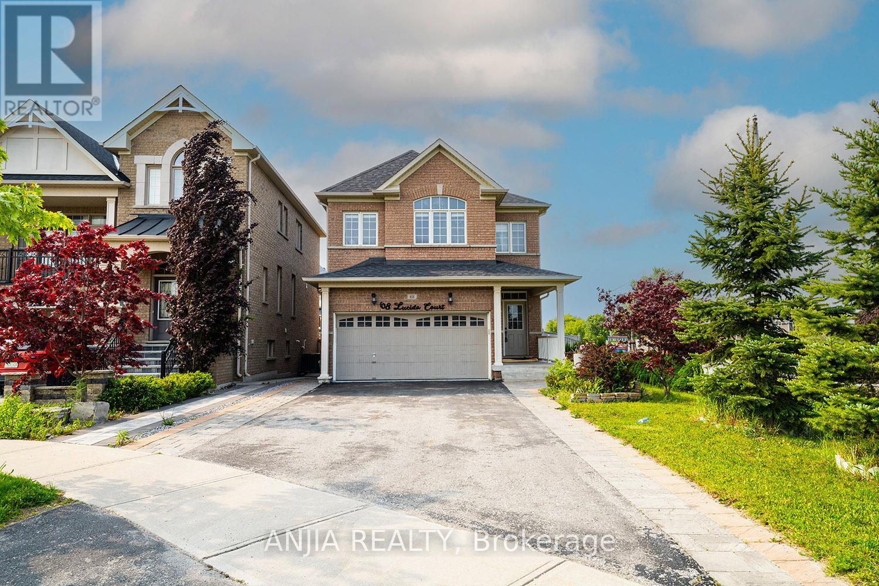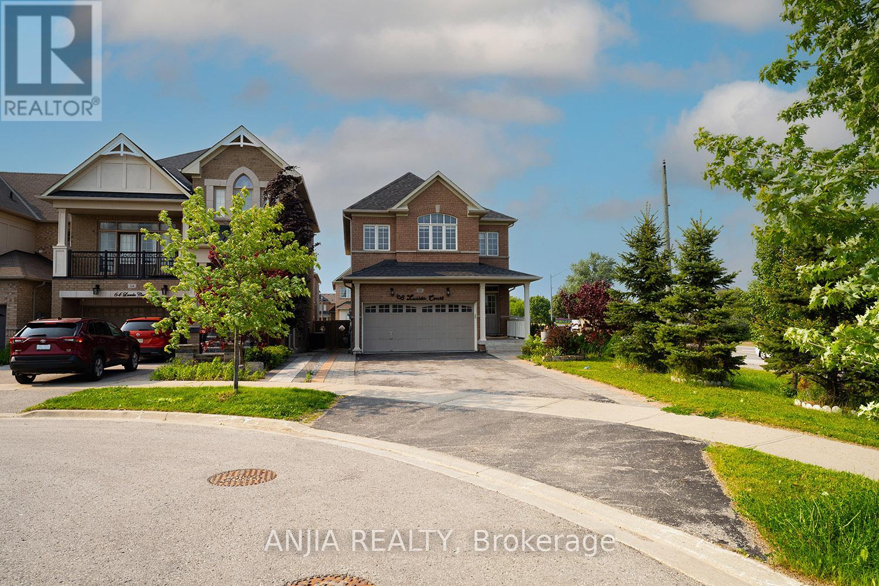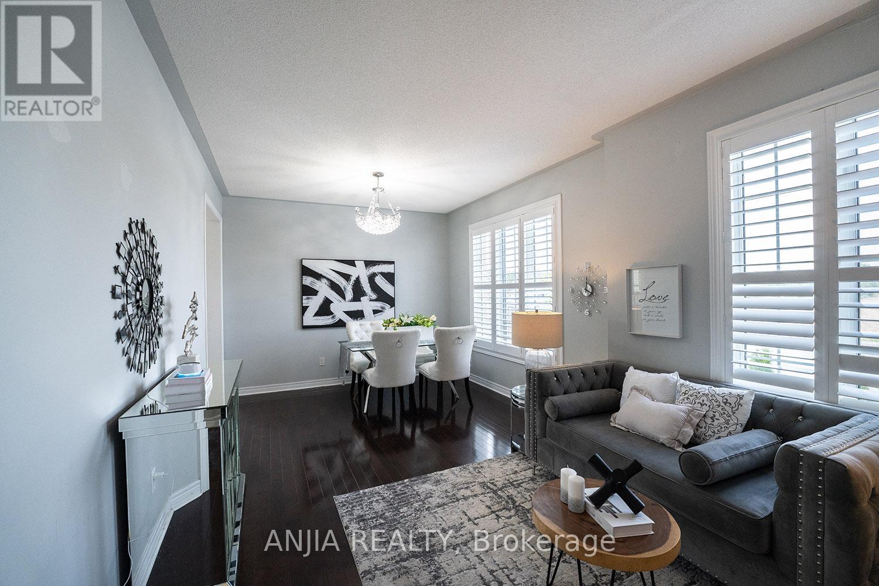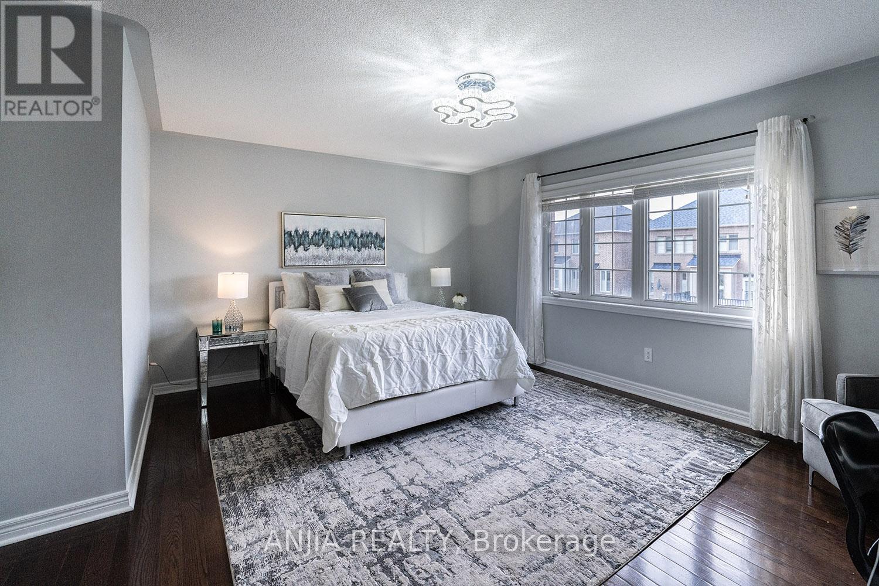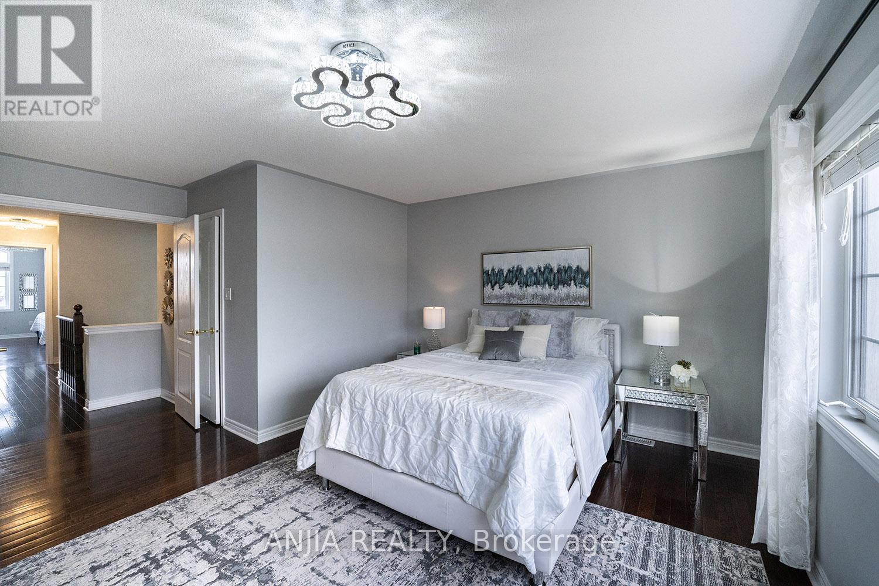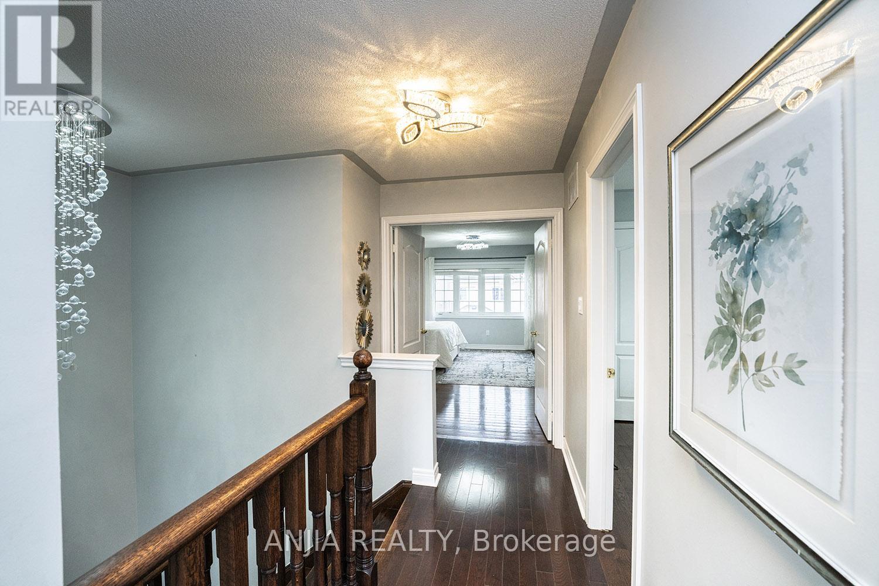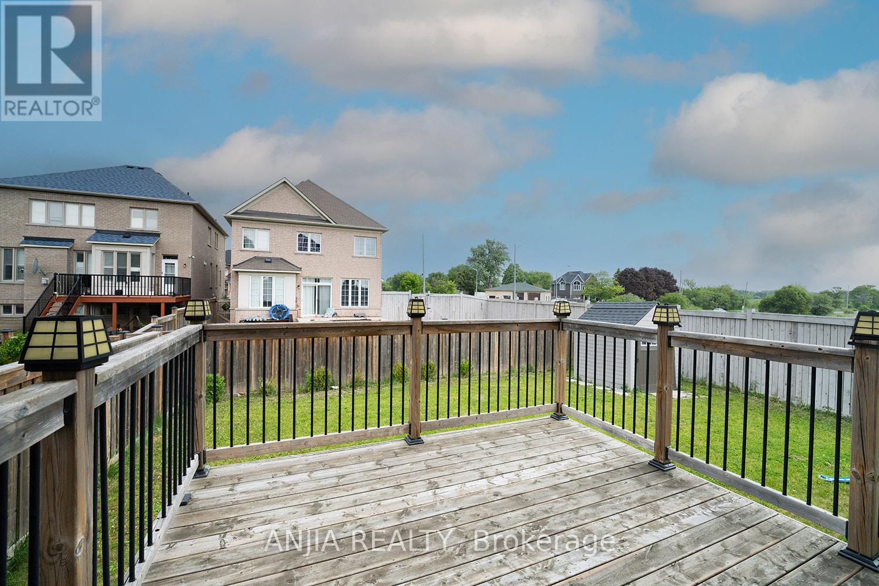4 Bedroom
4 Bathroom
2,000 - 2,500 ft2
Fireplace
Central Air Conditioning
Forced Air
$1,300,000
Absolutely Stunning! This Immaculately Well-Maintained 4 Bedroom, 4 Bathroom Detached Home Is Nestled On A Premium Corner Lot In The Highly Sought-After Community Of Stouffville. Bright And Airy With An Open Concept Layout, This Sun-Filled Home Features Hardwood Floors Throughout The Main And Second Floors, A Modern Kitchen With Quartz Countertops, Stylish Backsplash, And A Spacious Breakfast Area That Walks Out To A Beautiful DeckPerfect For Entertaining.The Cozy Family Room Offers A Warm Fireplace And Large Windows That Fill The Space With Natural Light. The Primary Bedroom Boasts A 4-Piece Ensuite And Walk-In Closet, While All Bedrooms Are Generously Sized For Ultimate Comfort. Enjoy Direct Garage Access, Beautiful Landscaping, And An Exceptional Community Setting With Top-Ranked Schools, Parks, A Community Centre, And More.Just Minutes To Hwy 48, Metro, Public Transit, Shopping Plazas, And Everyday ConveniencesThis Home Offers The Perfect Blend Of Luxury, Location, And Lifestyle. A Must See! (id:50976)
Property Details
|
MLS® Number
|
N12198459 |
|
Property Type
|
Single Family |
|
Community Name
|
Stouffville |
|
Parking Space Total
|
5 |
Building
|
Bathroom Total
|
4 |
|
Bedrooms Above Ground
|
4 |
|
Bedrooms Total
|
4 |
|
Appliances
|
Dishwasher, Dryer, Stove, Washer, Refrigerator |
|
Basement Development
|
Unfinished |
|
Basement Type
|
Full (unfinished) |
|
Construction Style Attachment
|
Detached |
|
Cooling Type
|
Central Air Conditioning |
|
Exterior Finish
|
Brick |
|
Fireplace Present
|
Yes |
|
Flooring Type
|
Hardwood, Tile |
|
Foundation Type
|
Unknown |
|
Half Bath Total
|
1 |
|
Heating Fuel
|
Natural Gas |
|
Heating Type
|
Forced Air |
|
Stories Total
|
2 |
|
Size Interior
|
2,000 - 2,500 Ft2 |
|
Type
|
House |
|
Utility Water
|
Municipal Water |
Parking
Land
|
Acreage
|
No |
|
Sewer
|
Sanitary Sewer |
|
Size Depth
|
117 Ft ,9 In |
|
Size Frontage
|
40 Ft ,1 In |
|
Size Irregular
|
40.1 X 117.8 Ft |
|
Size Total Text
|
40.1 X 117.8 Ft |
Rooms
| Level |
Type |
Length |
Width |
Dimensions |
|
Second Level |
Primary Bedroom |
5.18 m |
3.66 m |
5.18 m x 3.66 m |
|
Second Level |
Bedroom 2 |
3.58 m |
3.4 m |
3.58 m x 3.4 m |
|
Second Level |
Bedroom 3 |
3.33 m |
3.5 m |
3.33 m x 3.5 m |
|
Second Level |
Bedroom 4 |
3.55 m |
2.74 m |
3.55 m x 2.74 m |
|
Main Level |
Living Room |
5.79 m |
3.25 m |
5.79 m x 3.25 m |
|
Main Level |
Dining Room |
5.79 m |
3.25 m |
5.79 m x 3.25 m |
|
Main Level |
Kitchen |
3.81 m |
3.05 m |
3.81 m x 3.05 m |
|
Main Level |
Eating Area |
2.44 m |
2.74 m |
2.44 m x 2.74 m |
|
Main Level |
Family Room |
4.57 m |
3.66 m |
4.57 m x 3.66 m |
https://www.realtor.ca/real-estate/28421466/68-lucida-court-whitchurch-stouffville-stouffville-stouffville



