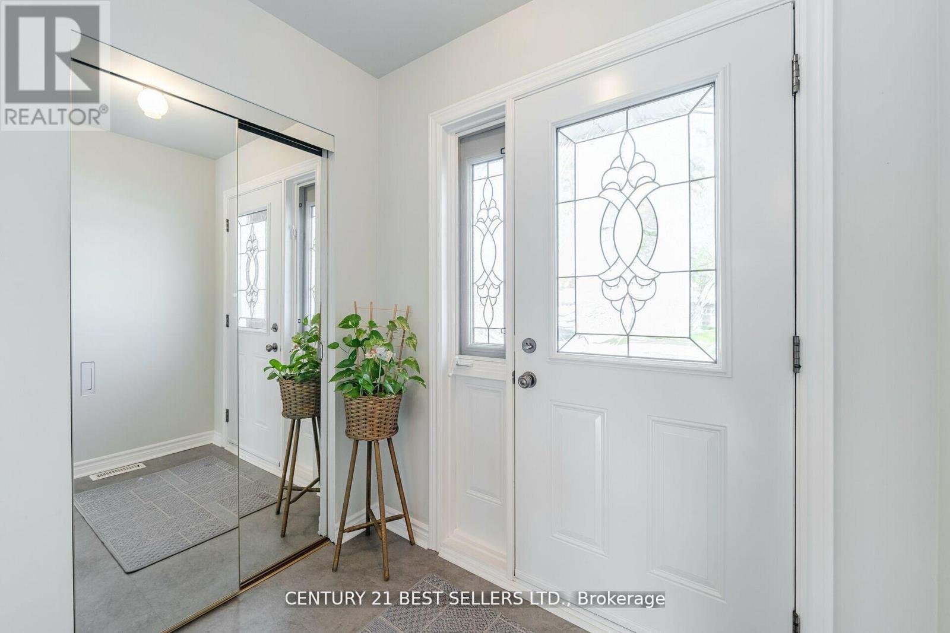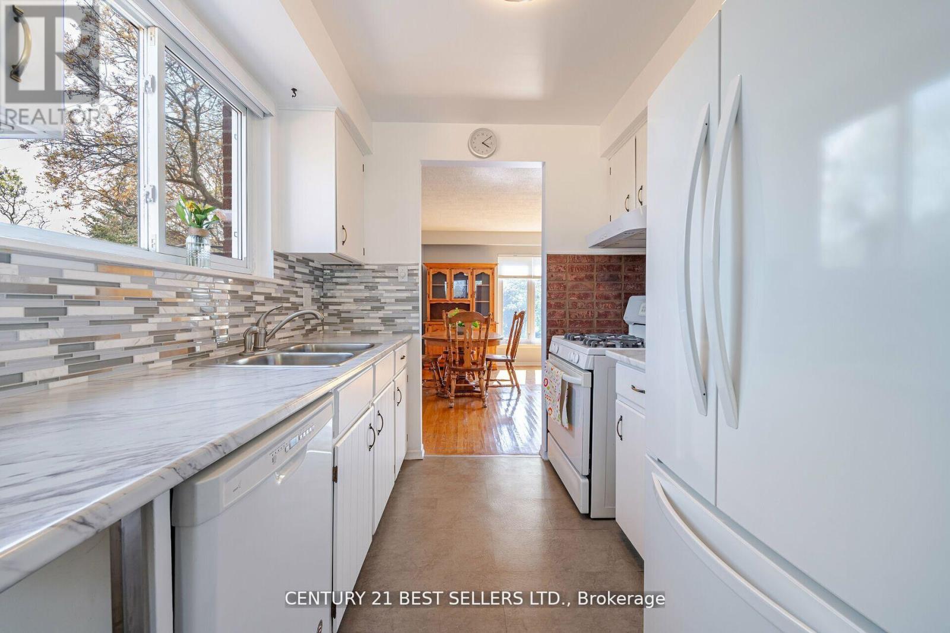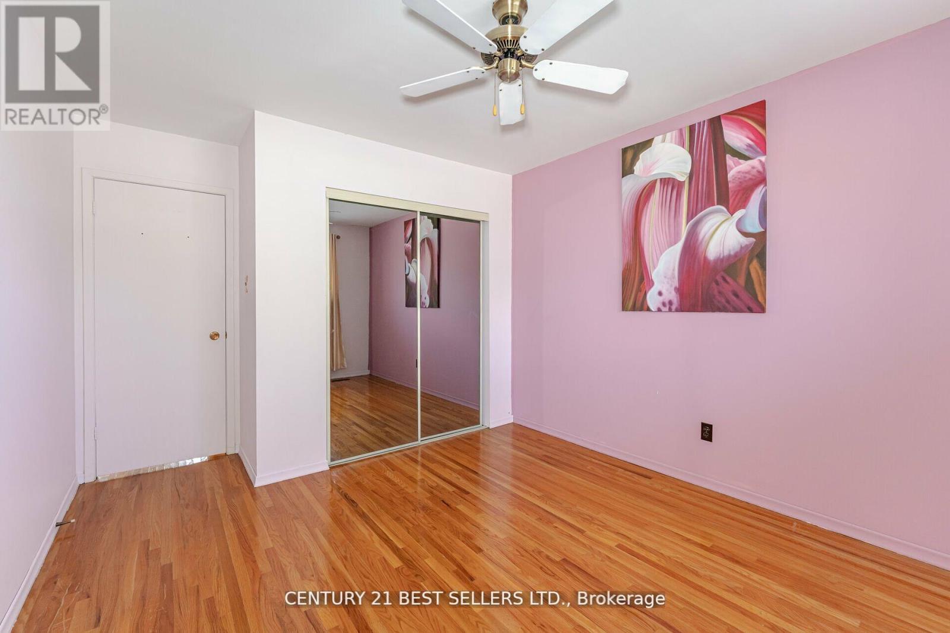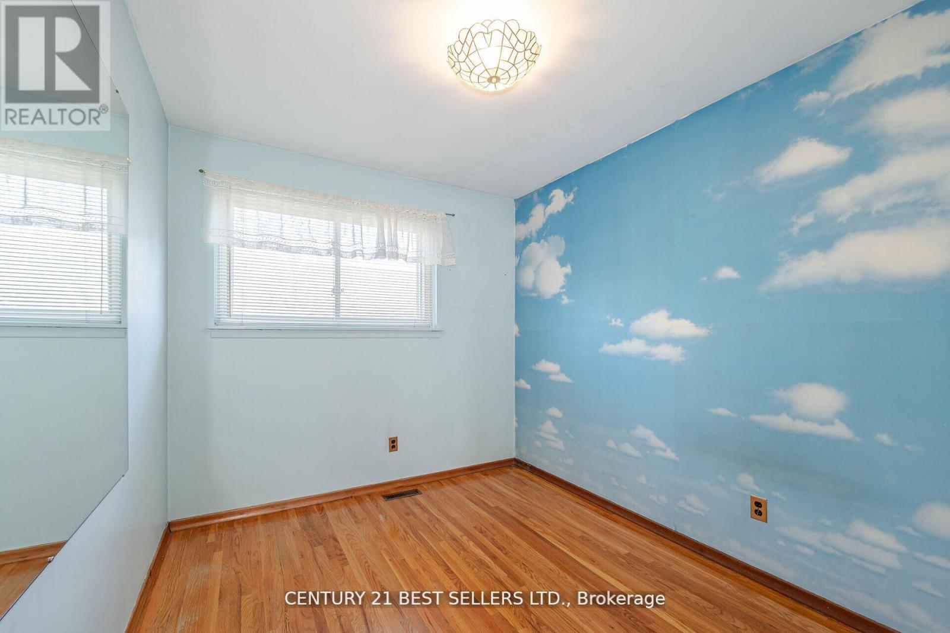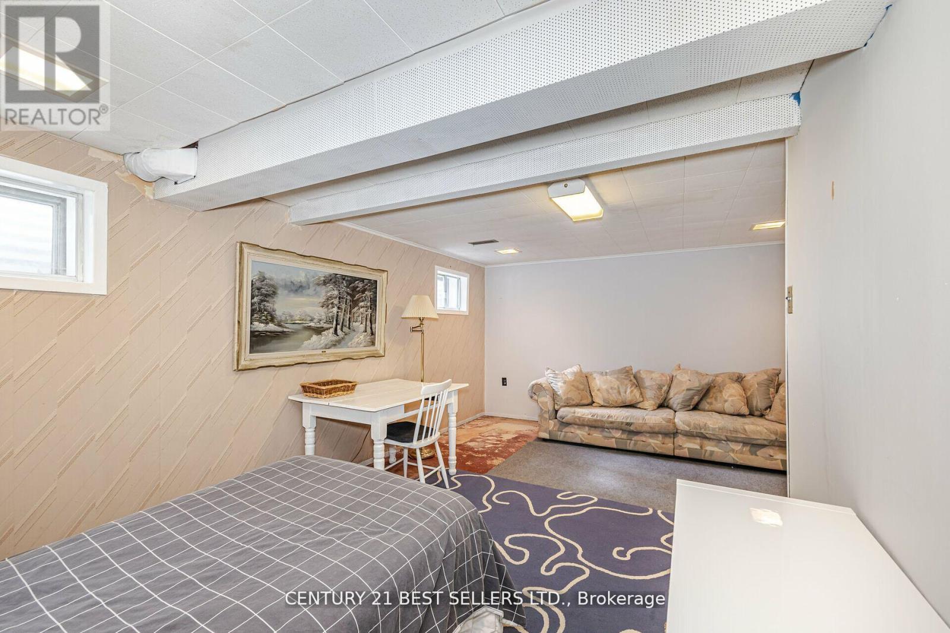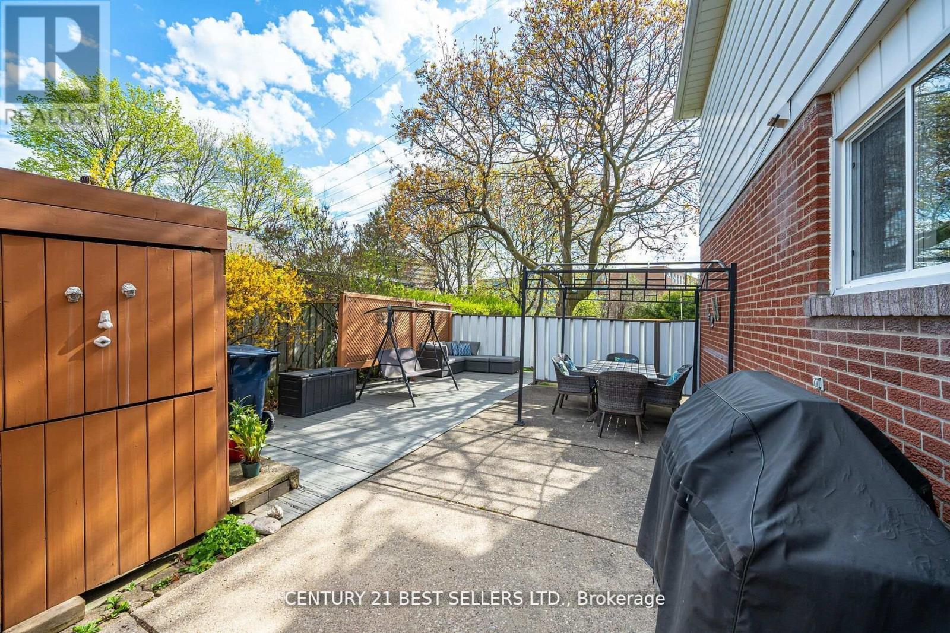4 Bedroom
2 Bathroom
Central Air Conditioning
Forced Air
$865,000
Bright & Well Maintained, 2-Storey, 4 Bedroom Home In High-Demand Etobicoke Neighborhood! Perfect for 1st Time Home Buyers & Investors! Spacious, Open-Concept Living & Dining Room With Large Window Over Looking To Beautiful Backyard! Huge Eat-In Kitchen With Lots Of Windows And Walk-Out To Your Private Side-Yard Patio! Main Floor Powder Room. 4 Generous-Size Bedrooms. Hardwood Floors! Large Rec Room On Lower Level, Separate Storage Room, An Additional Room For A Workshop & Utility Room. Convenient Location-Near Etobicoke General Hospital, Shopping, Parks, Schools, Humber College, Transit & Highway. Steps Away From The Upcoming LRT Station. Your Next Place To Call Home! (id:50976)
Property Details
|
MLS® Number
|
W9509949 |
|
Property Type
|
Single Family |
|
Community Name
|
West Humber-Clairville |
|
Parking Space Total
|
1 |
Building
|
Bathroom Total
|
2 |
|
Bedrooms Above Ground
|
4 |
|
Bedrooms Total
|
4 |
|
Basement Development
|
Finished |
|
Basement Type
|
Full (finished) |
|
Construction Style Attachment
|
Semi-detached |
|
Cooling Type
|
Central Air Conditioning |
|
Exterior Finish
|
Aluminum Siding, Brick |
|
Flooring Type
|
Hardwood, Concrete, Vinyl |
|
Foundation Type
|
Concrete |
|
Half Bath Total
|
1 |
|
Heating Fuel
|
Natural Gas |
|
Heating Type
|
Forced Air |
|
Stories Total
|
2 |
|
Type
|
House |
|
Utility Water
|
Municipal Water |
Land
|
Acreage
|
No |
|
Sewer
|
Sanitary Sewer |
|
Size Depth
|
116 Ft ,4 In |
|
Size Frontage
|
33 Ft ,9 In |
|
Size Irregular
|
33.81 X 116.36 Ft |
|
Size Total Text
|
33.81 X 116.36 Ft |
Rooms
| Level |
Type |
Length |
Width |
Dimensions |
|
Second Level |
Primary Bedroom |
4.28 m |
3.27 m |
4.28 m x 3.27 m |
|
Second Level |
Bedroom 2 |
4.26 m |
2.61 m |
4.26 m x 2.61 m |
|
Second Level |
Bedroom 3 |
3.58 m |
2.64 m |
3.58 m x 2.64 m |
|
Second Level |
Bedroom 4 |
3.58 m |
3.27 m |
3.58 m x 3.27 m |
|
Lower Level |
Workshop |
2.89 m |
2.8 m |
2.89 m x 2.8 m |
|
Lower Level |
Other |
3.5 m |
2.1 m |
3.5 m x 2.1 m |
|
Lower Level |
Recreational, Games Room |
5.64 m |
4.1 m |
5.64 m x 4.1 m |
|
Lower Level |
Utility Room |
3.5 m |
2.1 m |
3.5 m x 2.1 m |
|
Ground Level |
Living Room |
4.16 m |
3.31 m |
4.16 m x 3.31 m |
|
Ground Level |
Dining Room |
4.16 m |
2.54 m |
4.16 m x 2.54 m |
|
Ground Level |
Kitchen |
3.95 m |
2.44 m |
3.95 m x 2.44 m |
|
Ground Level |
Eating Area |
2.89 m |
2.44 m |
2.89 m x 2.44 m |
https://www.realtor.ca/real-estate/27578581/68-lynmont-road-toronto-west-humber-clairville-west-humber-clairville






