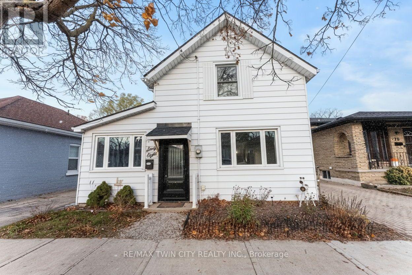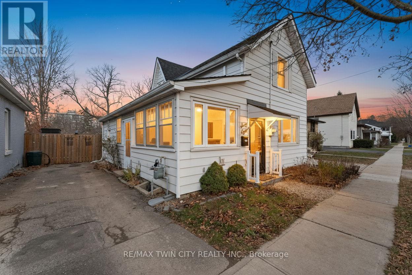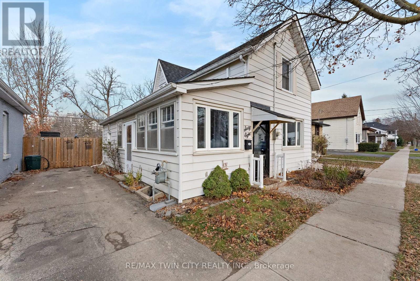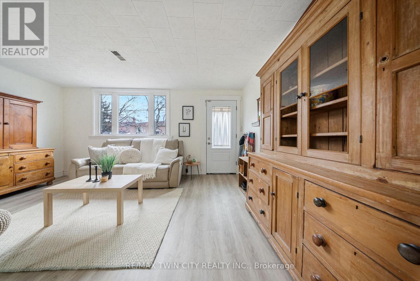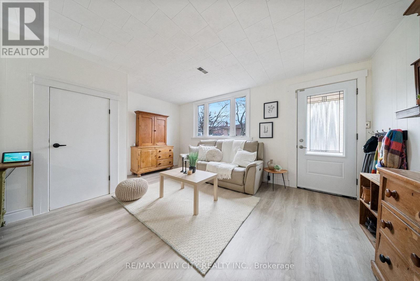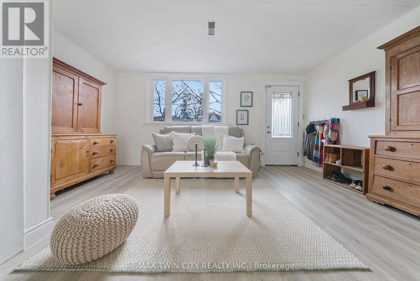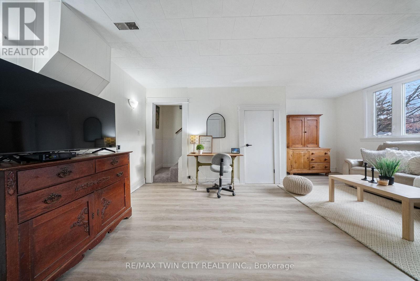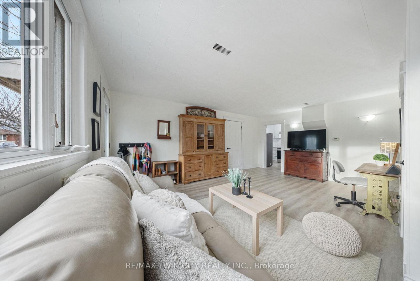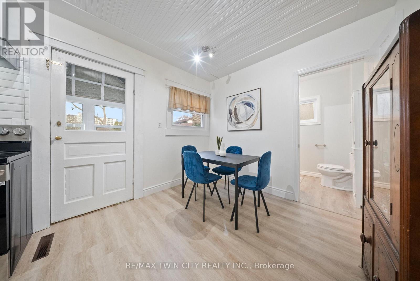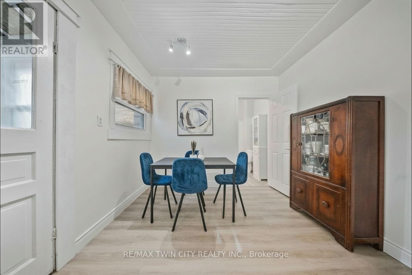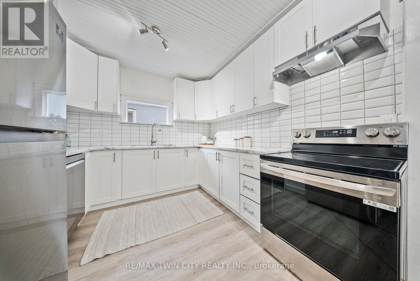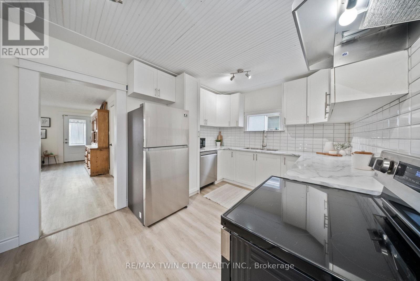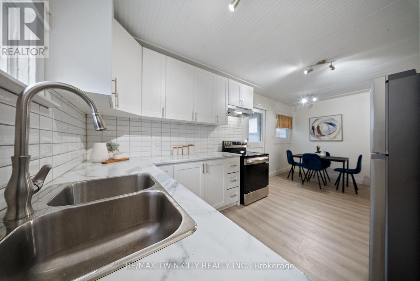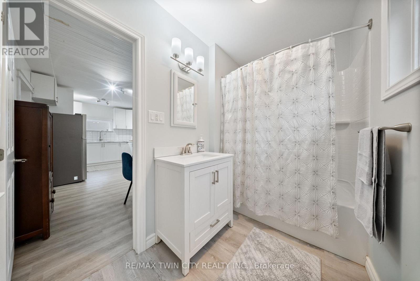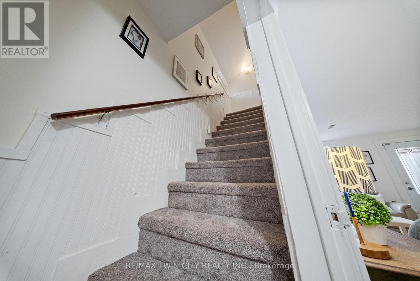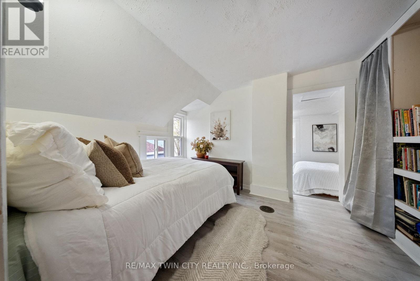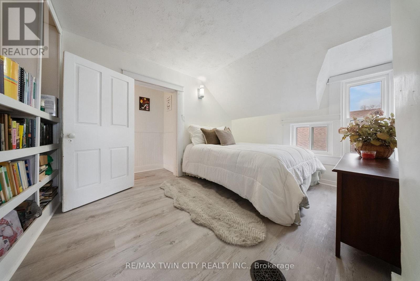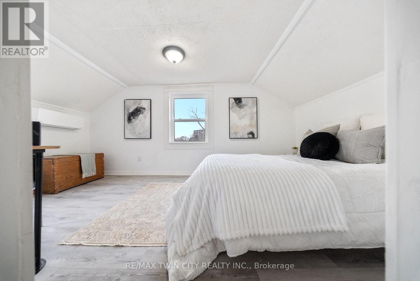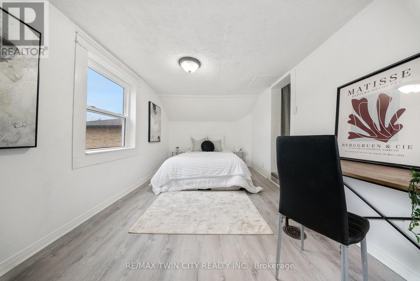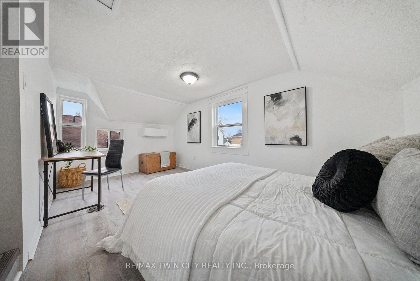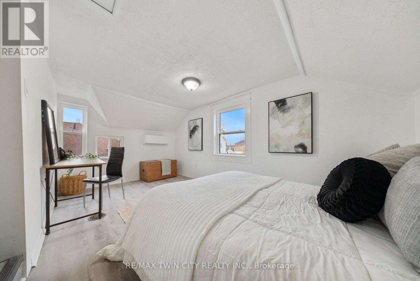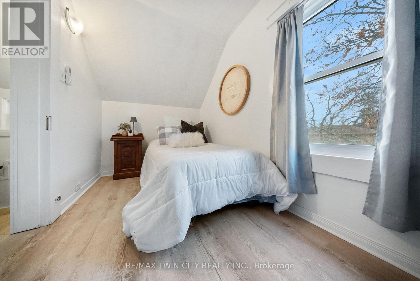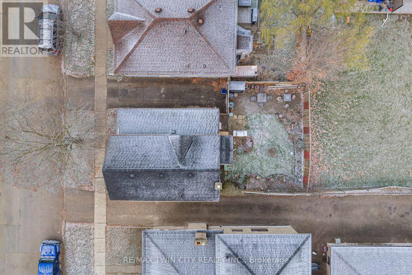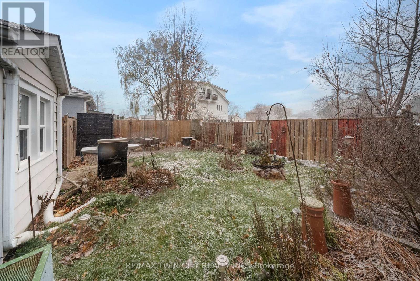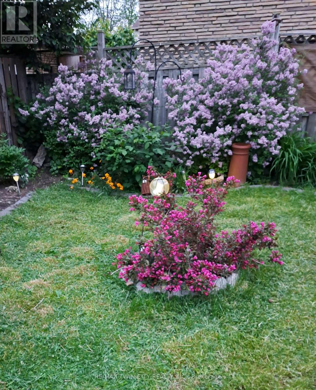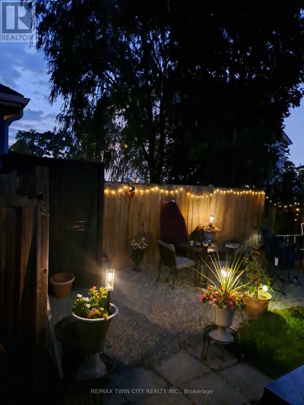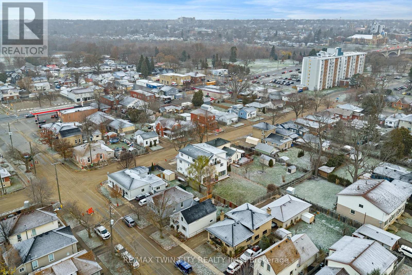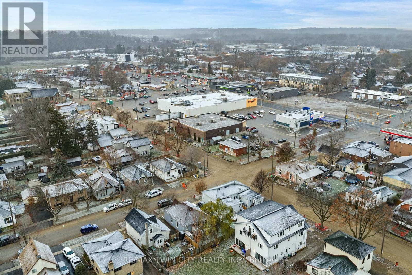4 Bedroom
1 Bathroom
1,100 - 1,500 ft2
Central Air Conditioning
Forced Air
Landscaped
$429,990
Welcome to 68 Oak Street in the City of Brantford. This charming 2-storey, 3+ bedroom home blends original character with modern updates and is situated in a family-friendly neighbourhood in Old West Brant. Offering approximately 1,300 sq. ft. of living space, the home features a spacious living room, a main-floor bedroom, a beautifully updated bathroom, and a newly renovated kitchen with ample cabinetry. Recent updates include the roof (2019), windows (2019-2025), exterior doors (2019-2025), kitchen (2024), bathroom (2024), vinyl plank flooring (2025), fresh paint (2025), high-efficiency Daikin mini-splits (2025), 100-amp breaker panel (2025) and more! Conveniently located close to all amenities-including grocery stores, reputable schools, restaurants, shopping, walking distance to Dairy Queen and nearby scenic walking, hiking, and biking trails along the Grand River-this home offers both comfort and accessibility. The private, fully fenced backyard includes a storage shed and a cozy patio area, perfect for summer entertaining. Schedule your viewing today! (id:50976)
Property Details
|
MLS® Number
|
X12585424 |
|
Property Type
|
Single Family |
|
Amenities Near By
|
Schools, Park |
|
Equipment Type
|
Water Heater |
|
Parking Space Total
|
2 |
|
Rental Equipment Type
|
Water Heater |
|
Structure
|
Patio(s), Shed |
Building
|
Bathroom Total
|
1 |
|
Bedrooms Above Ground
|
4 |
|
Bedrooms Total
|
4 |
|
Appliances
|
Dishwasher, Dryer, Hood Fan, Stove, Washer, Refrigerator |
|
Basement Development
|
Unfinished |
|
Basement Type
|
Full (unfinished) |
|
Construction Style Attachment
|
Detached |
|
Cooling Type
|
Central Air Conditioning |
|
Exterior Finish
|
Steel |
|
Foundation Type
|
Poured Concrete, Stone |
|
Heating Fuel
|
Natural Gas |
|
Heating Type
|
Forced Air |
|
Stories Total
|
2 |
|
Size Interior
|
1,100 - 1,500 Ft2 |
|
Type
|
House |
|
Utility Water
|
Municipal Water |
Parking
Land
|
Acreage
|
No |
|
Fence Type
|
Fenced Yard |
|
Land Amenities
|
Schools, Park |
|
Landscape Features
|
Landscaped |
|
Sewer
|
Sanitary Sewer |
|
Size Depth
|
61 Ft ,10 In |
|
Size Frontage
|
38 Ft ,3 In |
|
Size Irregular
|
38.3 X 61.9 Ft |
|
Size Total Text
|
38.3 X 61.9 Ft |
|
Zoning Description
|
F-rc |
Rooms
| Level |
Type |
Length |
Width |
Dimensions |
|
Second Level |
Bedroom 2 |
4.9 m |
1.83 m |
4.9 m x 1.83 m |
|
Second Level |
Bedroom 3 |
3.38 m |
2.74 m |
3.38 m x 2.74 m |
|
Second Level |
Bedroom 4 |
4.88 m |
2.74 m |
4.88 m x 2.74 m |
|
Main Level |
Living Room |
5.64 m |
3.96 m |
5.64 m x 3.96 m |
|
Main Level |
Kitchen |
5.84 m |
2.9 m |
5.84 m x 2.9 m |
|
Main Level |
Bathroom |
2.95 m |
1.6 m |
2.95 m x 1.6 m |
|
Main Level |
Bedroom |
6.45 m |
2.44 m |
6.45 m x 2.44 m |
https://www.realtor.ca/real-estate/29146352/68-oak-street-brantford



