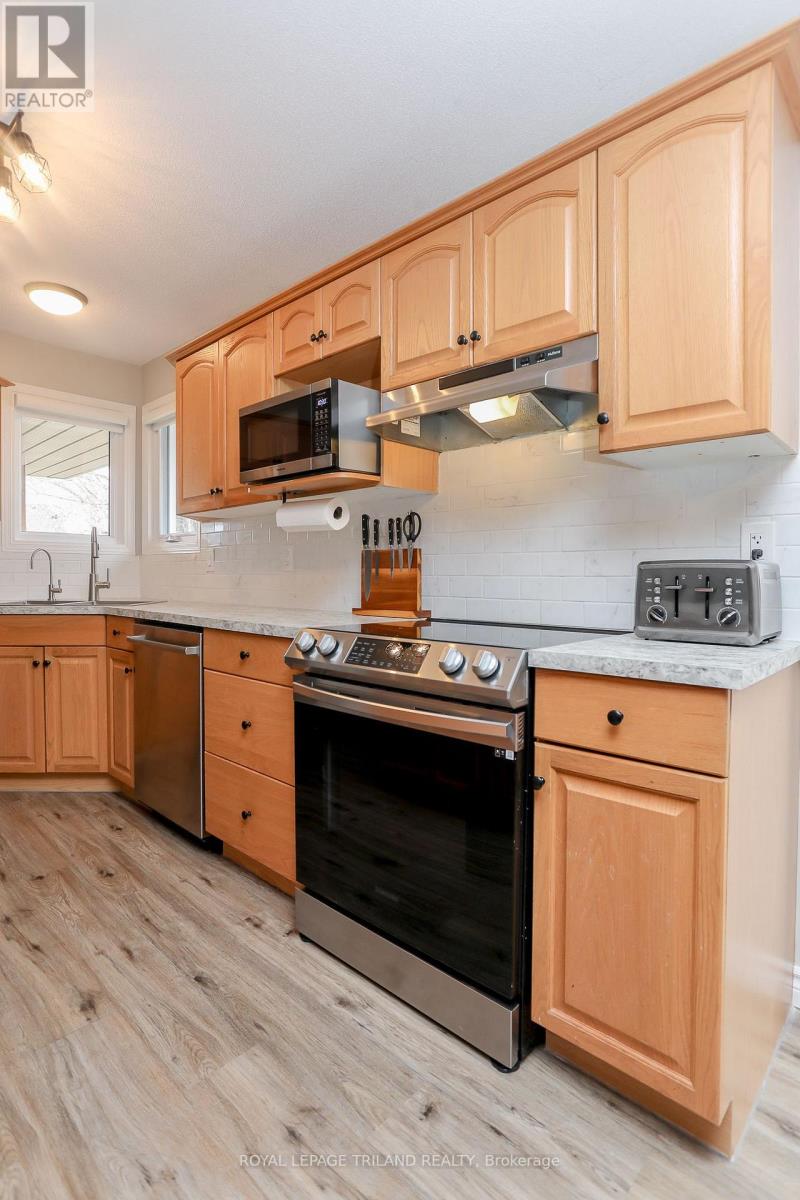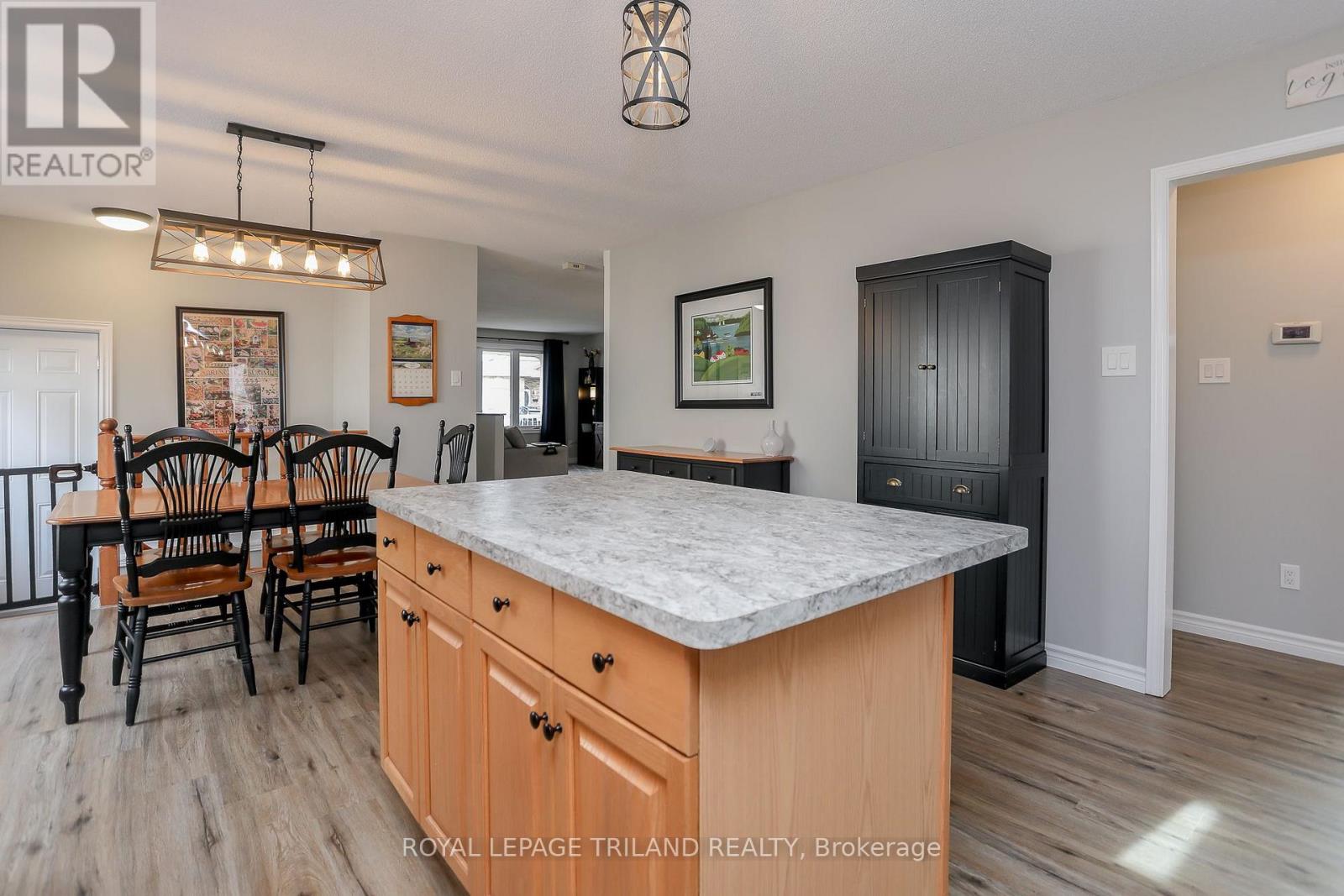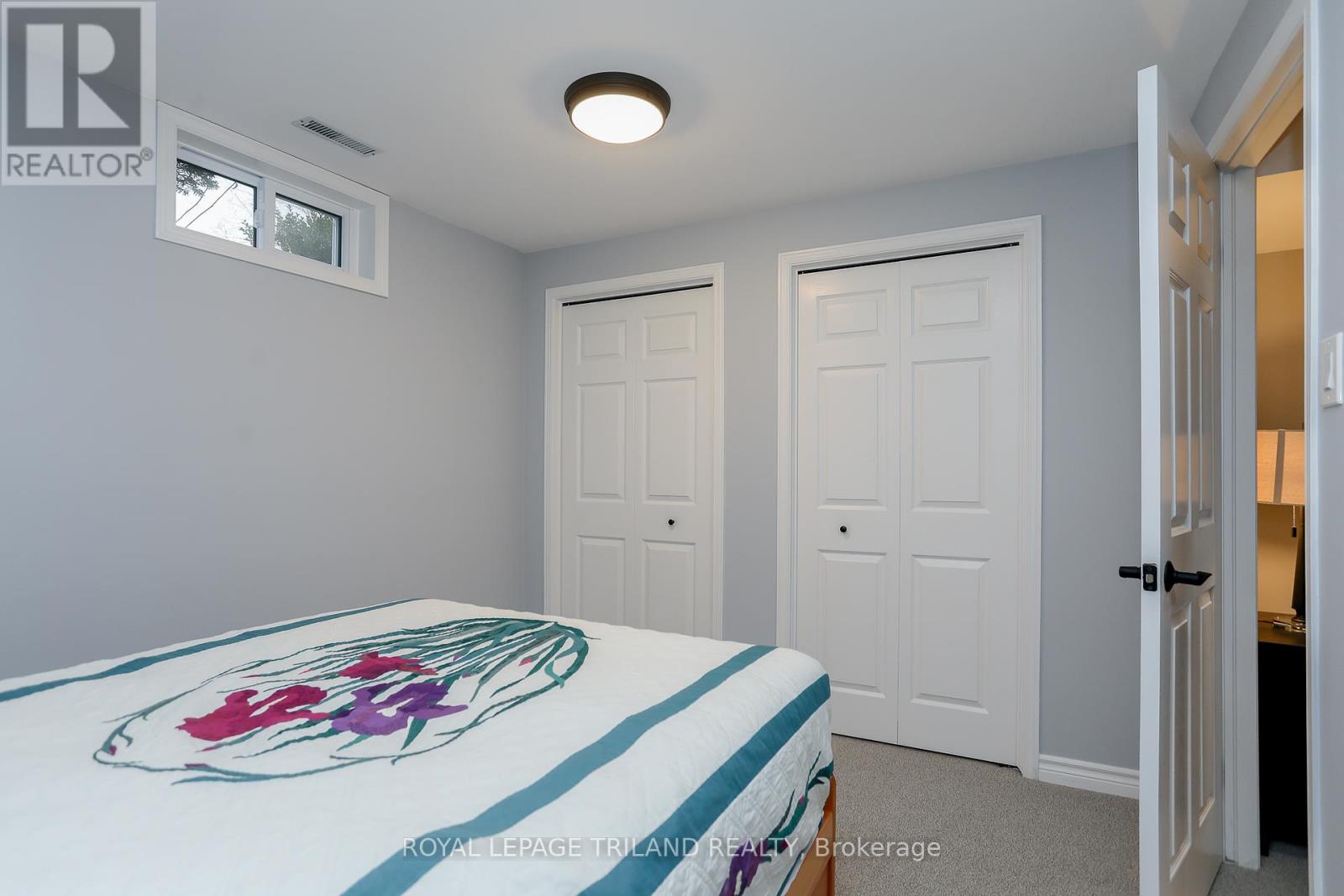3 Bedroom
2 Bathroom
700 - 1,100 ft2
Bungalow
Fireplace
Central Air Conditioning
Forced Air
$549,900
This beautifully updated 2-bedroom detached brick bungalow offers contemporary finishes and an open-concept design, creating a modern and inviting living space. The main floor living area flows seamlessly into the kitchen, ideal for entertaining. The finished basement includes a spacious rec room and a bonus room, providing additional living space. Enjoy outdoor living in the fully fenced yard, complete with a covered deck and attached garage. Recent updates include kitchen counters (2023), windows, flooring and appliances (2021). Conveniently located on a quiet street, moments from 1Password Park and with easy access to Highbury Ave. (id:50976)
Property Details
|
MLS® Number
|
X12093040 |
|
Property Type
|
Single Family |
|
Community Name
|
NE |
|
Equipment Type
|
Water Heater - Tankless |
|
Features
|
Flat Site, Sump Pump |
|
Parking Space Total
|
5 |
|
Rental Equipment Type
|
Water Heater - Tankless |
Building
|
Bathroom Total
|
2 |
|
Bedrooms Above Ground
|
2 |
|
Bedrooms Below Ground
|
1 |
|
Bedrooms Total
|
3 |
|
Age
|
16 To 30 Years |
|
Amenities
|
Fireplace(s) |
|
Appliances
|
Water Meter, Dishwasher, Dryer, Microwave, Stove, Washer, Window Coverings, Refrigerator |
|
Architectural Style
|
Bungalow |
|
Basement Development
|
Finished |
|
Basement Type
|
Full (finished) |
|
Construction Style Attachment
|
Detached |
|
Cooling Type
|
Central Air Conditioning |
|
Exterior Finish
|
Brick |
|
Fireplace Present
|
Yes |
|
Fireplace Total
|
1 |
|
Foundation Type
|
Poured Concrete |
|
Heating Fuel
|
Natural Gas |
|
Heating Type
|
Forced Air |
|
Stories Total
|
1 |
|
Size Interior
|
700 - 1,100 Ft2 |
|
Type
|
House |
|
Utility Water
|
Municipal Water |
Parking
Land
|
Acreage
|
No |
|
Sewer
|
Sanitary Sewer |
|
Size Depth
|
130 Ft ,7 In |
|
Size Frontage
|
45 Ft ,7 In |
|
Size Irregular
|
45.6 X 130.6 Ft ; 130.55 Ft X 39.98 Ft X 138.33 Ft X 45.09 |
|
Size Total Text
|
45.6 X 130.6 Ft ; 130.55 Ft X 39.98 Ft X 138.33 Ft X 45.09|under 1/2 Acre |
|
Zoning Description
|
R1-13 |
Rooms
| Level |
Type |
Length |
Width |
Dimensions |
|
Lower Level |
Utility Room |
3.51 m |
4.54 m |
3.51 m x 4.54 m |
|
Lower Level |
Recreational, Games Room |
8.67 m |
5.18 m |
8.67 m x 5.18 m |
|
Lower Level |
Office |
3.92 m |
3.44 m |
3.92 m x 3.44 m |
|
Lower Level |
Cold Room |
1.35 m |
4.68 m |
1.35 m x 4.68 m |
|
Lower Level |
Other |
4.32 m |
3.8 m |
4.32 m x 3.8 m |
|
Main Level |
Foyer |
3.52 m |
1.24 m |
3.52 m x 1.24 m |
|
Main Level |
Living Room |
6.47 m |
4.67 m |
6.47 m x 4.67 m |
|
Main Level |
Dining Room |
2.64 m |
4.85 m |
2.64 m x 4.85 m |
|
Main Level |
Kitchen |
3.95 m |
4.33 m |
3.95 m x 4.33 m |
|
Main Level |
Primary Bedroom |
3.65 m |
3.68 m |
3.65 m x 3.68 m |
|
Main Level |
Bedroom 2 |
2.75 m |
3.61 m |
2.75 m x 3.61 m |
Utilities
|
Cable
|
Available |
|
Sewer
|
Installed |
https://www.realtor.ca/real-estate/28191289/68-ponsford-place-st-thomas-ne





















































