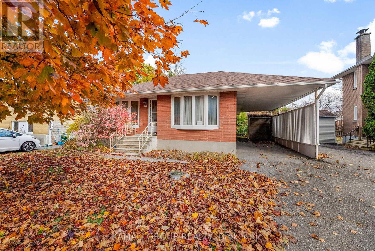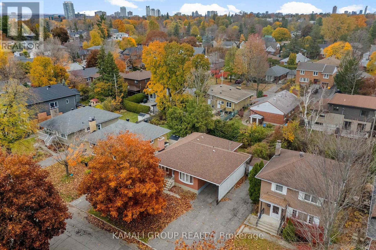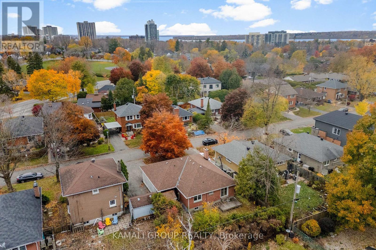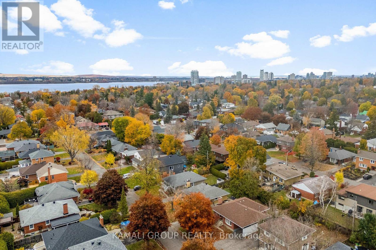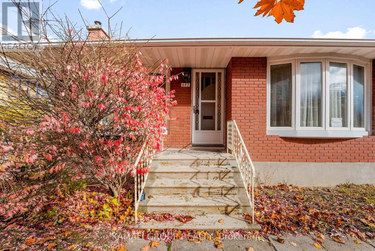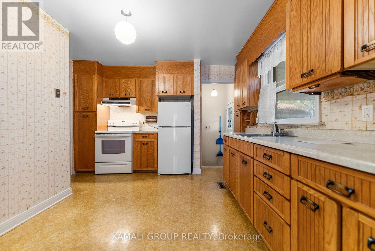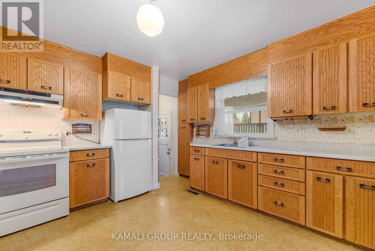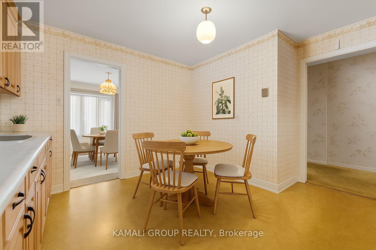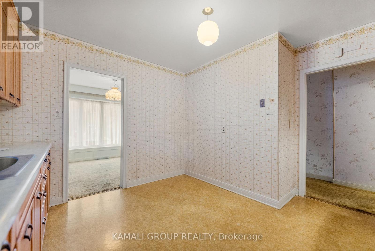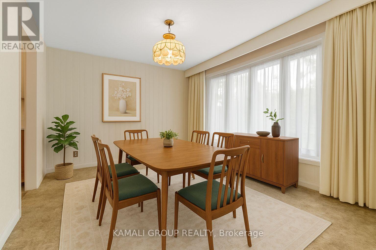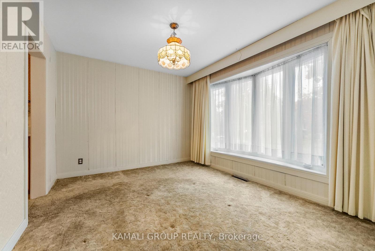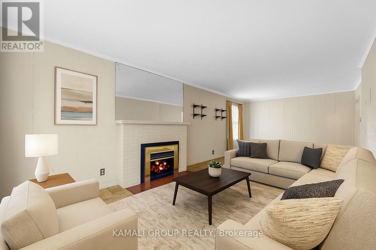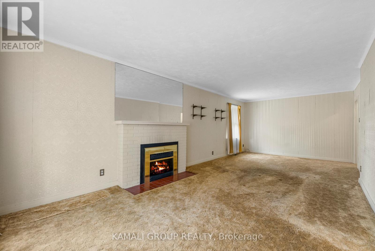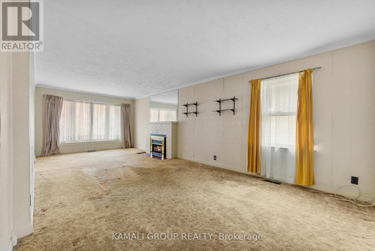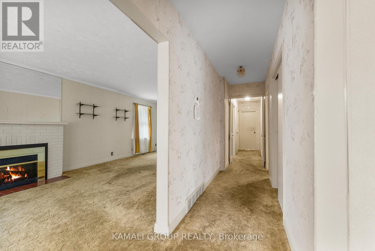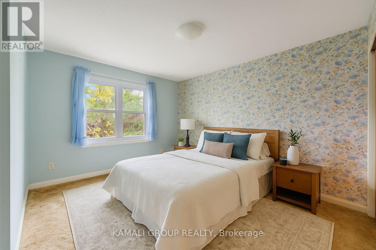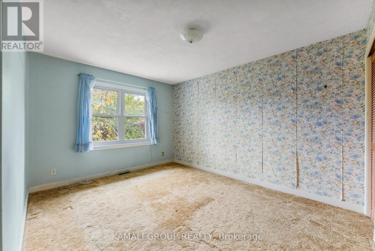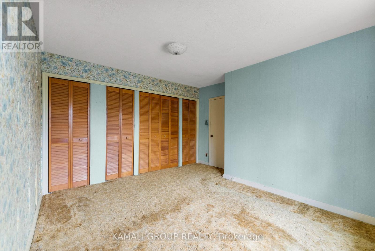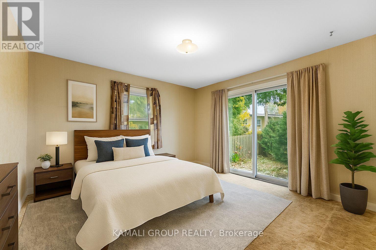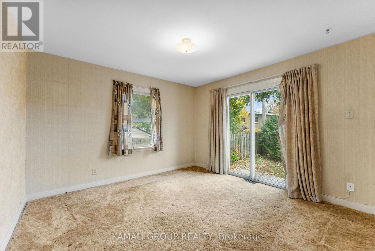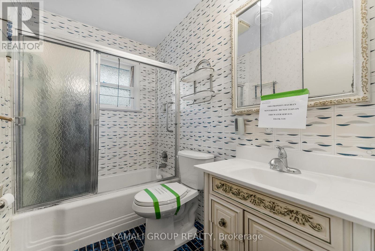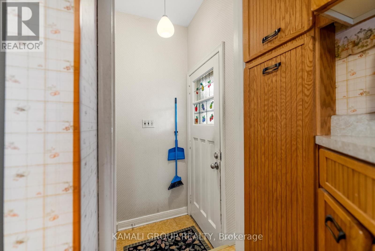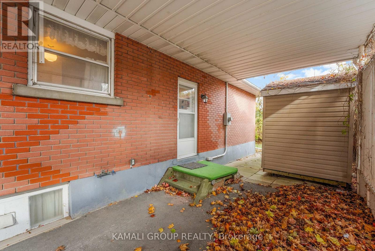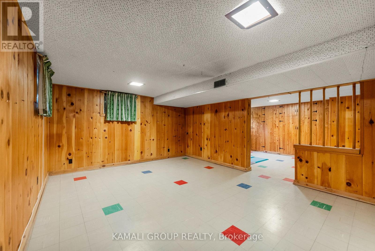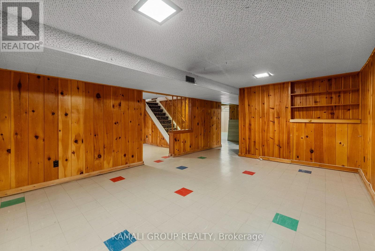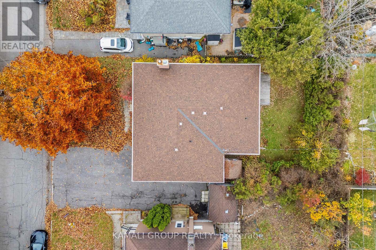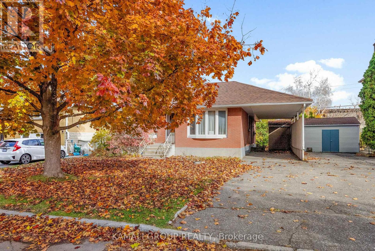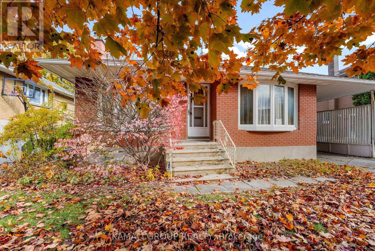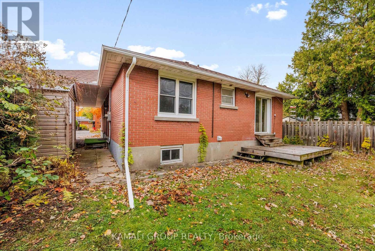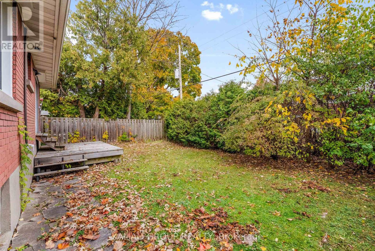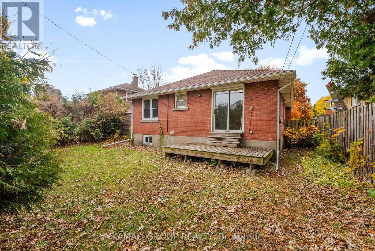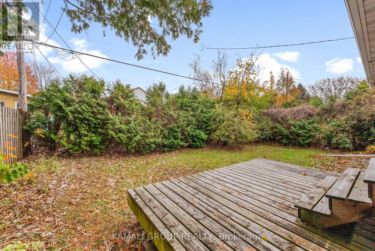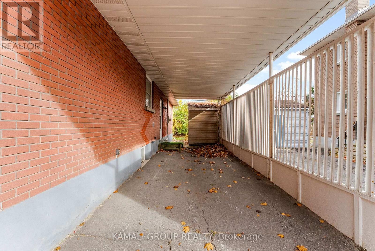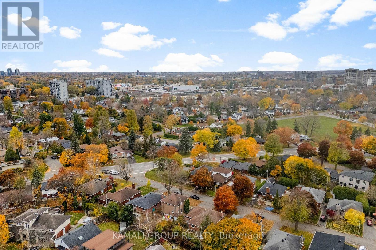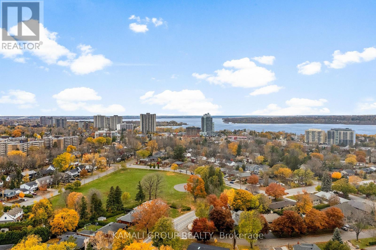3 Bedroom
2 Bathroom
1,100 - 1,500 ft2
Bungalow
Fireplace
Central Air Conditioning
Forced Air
$675,000
Rare-Find!! 2,594Sqft Living Space (1,276Sqft + 1,318Sqft) Bungalow With 50ft Frontage! Prestigious Neighbourhood Located Steps From Vibrant Westboro Village! Top Rated Schools! Detached House With Carport! Separate Entrance To Basement! Featuring Eat-In Kitchen, Separate Formal Dining Room, Huge Living Room With Bay Window & Fireplace, Primary Bedroom With Wall To Wall Closet, 2nd Bedroom With Walkout To Backyard, Separate Entrance To Basement-Potential Rental Income, Backyard Shed, Backyard Deck, 200amp Electrical Panel, No Sidewalk, Steps To Carlingwood Mall, Shops & Cafes In Westboro Village, Minutes To Top Rated Schools Including Nepean High School, Broadview Public School, Woodroffe Ave Public School, 3 Minutes To Highway (id:50976)
Property Details
|
MLS® Number
|
X12529096 |
|
Property Type
|
Single Family |
|
Community Name
|
5105 - Laurentianview |
|
Amenities Near By
|
Hospital, Park, Schools, Public Transit |
|
Parking Space Total
|
3 |
Building
|
Bathroom Total
|
2 |
|
Bedrooms Above Ground
|
2 |
|
Bedrooms Below Ground
|
1 |
|
Bedrooms Total
|
3 |
|
Appliances
|
Storage Shed |
|
Architectural Style
|
Bungalow |
|
Basement Features
|
Separate Entrance |
|
Basement Type
|
Full |
|
Construction Style Attachment
|
Detached |
|
Cooling Type
|
Central Air Conditioning |
|
Exterior Finish
|
Brick |
|
Fireplace Present
|
Yes |
|
Foundation Type
|
Unknown |
|
Half Bath Total
|
1 |
|
Heating Fuel
|
Natural Gas |
|
Heating Type
|
Forced Air |
|
Stories Total
|
1 |
|
Size Interior
|
1,100 - 1,500 Ft2 |
|
Type
|
House |
|
Utility Water
|
Municipal Water |
Parking
Land
|
Acreage
|
No |
|
Fence Type
|
Fenced Yard |
|
Land Amenities
|
Hospital, Park, Schools, Public Transit |
|
Sewer
|
Sanitary Sewer |
|
Size Depth
|
100 Ft |
|
Size Frontage
|
50 Ft |
|
Size Irregular
|
50 X 100 Ft |
|
Size Total Text
|
50 X 100 Ft |
|
Surface Water
|
River/stream |
Rooms
| Level |
Type |
Length |
Width |
Dimensions |
|
Basement |
Recreational, Games Room |
5.31 m |
4.12 m |
5.31 m x 4.12 m |
|
Basement |
Bedroom |
2.6 m |
2.06 m |
2.6 m x 2.06 m |
|
Main Level |
Living Room |
7.92 m |
3.59 m |
7.92 m x 3.59 m |
|
Main Level |
Dining Room |
3.81 m |
3.38 m |
3.81 m x 3.38 m |
|
Main Level |
Kitchen |
3.71 m |
3.05 m |
3.71 m x 3.05 m |
|
Main Level |
Primary Bedroom |
3.79 m |
3.01 m |
3.79 m x 3.01 m |
|
Main Level |
Bedroom 2 |
3.63 m |
3.56 m |
3.63 m x 3.56 m |
https://www.realtor.ca/real-estate/29087662/683-courtenay-avenue-ottawa-5105-laurentianview



