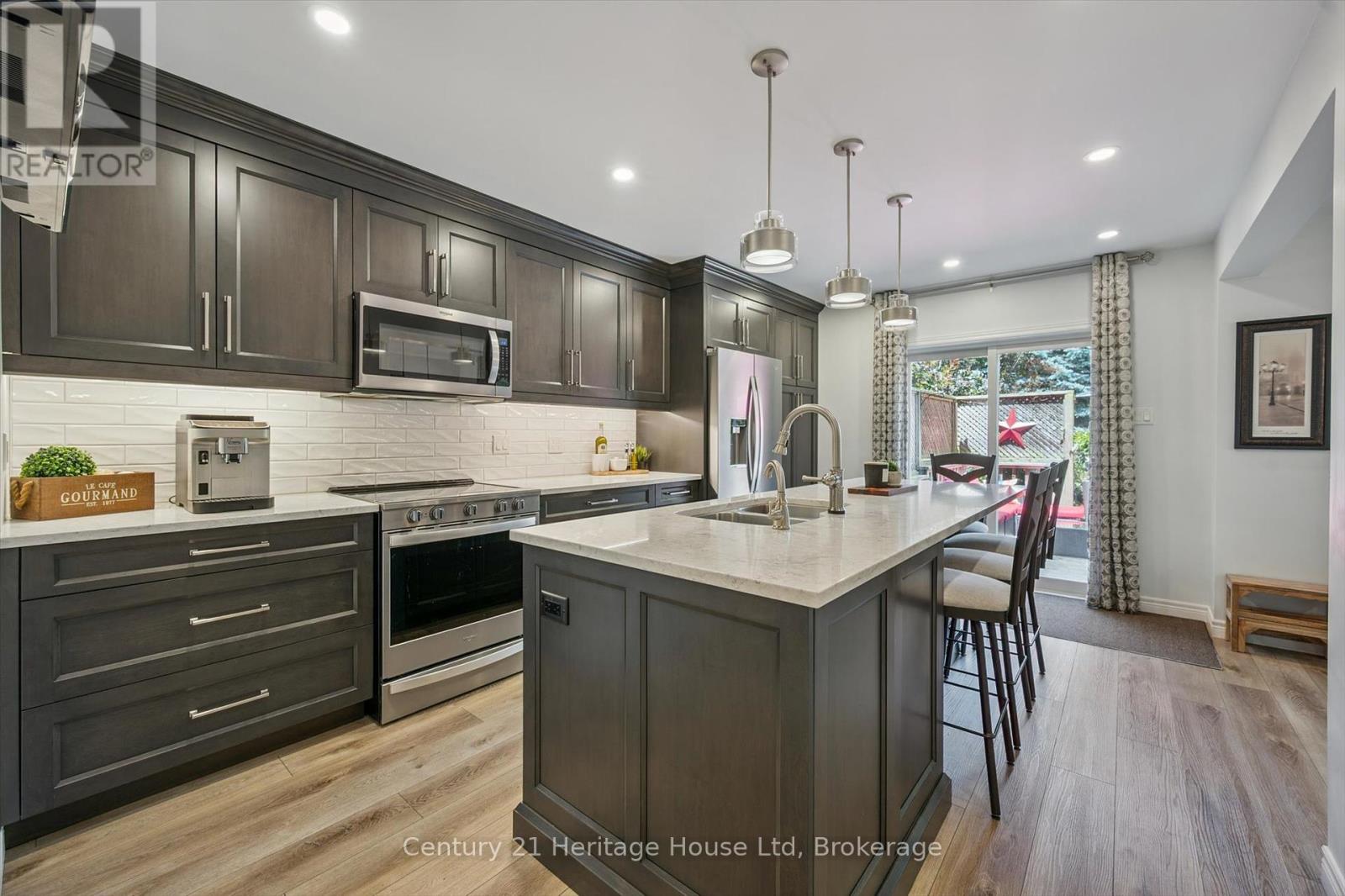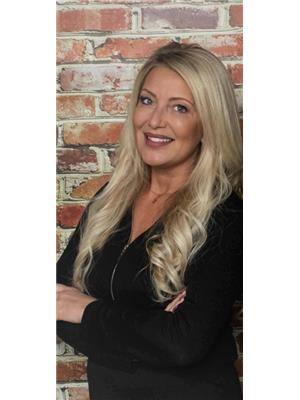4 Bedroom
4 Bathroom
1,500 - 2,000 ft2
Fireplace
Central Air Conditioning
Forced Air
$934,900
Beautifully finished home offering comfort, style, and space for the whole family. Step into the heart of the home boasting a stunning updated Sutcliffe kitchen offering elegant quartz countertops, a massive 9-foot island, and a professional-grade touchless faucet. Newer stainless steel appliances and custom cabinetry add both beauty and function, making this a dream space for any chef. Featuring 4 spacious bedrooms and 4 modern bathrooms including a luxurious primary ensuite complete with a deep soaker tub, elegant quartz countertops and a spa-like rainhead shower for the ultimate in relaxation and comfort, making this residence a perfect combination of thoughtful upgrades with timeless design. The fully finished basement offers a cozy retreat with newer broadloom carpet, a charming shiplap accent wall, and ample space for family activities or a home office. Outside, the fully fenced, private backyard is perfect for entertaining or quiet relaxation. Located in a highly desirable neighbourhood, you're just minutes from top-rated schools, parks, shopping, and all essential amenities. This home truly has it all! space, quality, and location!! Don't miss your opportunity to make it yours! (id:50976)
Open House
This property has open houses!
Starts at:
1:00 pm
Ends at:
3:00 pm
Property Details
|
MLS® Number
|
X12259975 |
|
Property Type
|
Single Family |
|
Community Name
|
Willow West/Sugarbush/West Acres |
|
Features
|
Irregular Lot Size |
|
Parking Space Total
|
4 |
Building
|
Bathroom Total
|
4 |
|
Bedrooms Above Ground
|
4 |
|
Bedrooms Total
|
4 |
|
Age
|
16 To 30 Years |
|
Amenities
|
Fireplace(s) |
|
Appliances
|
Garage Door Opener Remote(s), Central Vacuum, Water Heater, Water Softener, Dishwasher, Dryer, Microwave, Stove, Washer, Window Coverings, Refrigerator |
|
Basement Type
|
Full |
|
Construction Style Attachment
|
Detached |
|
Cooling Type
|
Central Air Conditioning |
|
Exterior Finish
|
Brick, Aluminum Siding |
|
Fireplace Present
|
Yes |
|
Fireplace Total
|
1 |
|
Foundation Type
|
Poured Concrete |
|
Half Bath Total
|
1 |
|
Heating Fuel
|
Natural Gas |
|
Heating Type
|
Forced Air |
|
Stories Total
|
2 |
|
Size Interior
|
1,500 - 2,000 Ft2 |
|
Type
|
House |
|
Utility Water
|
Municipal Water |
Parking
Land
|
Acreage
|
No |
|
Sewer
|
Sanitary Sewer |
|
Size Depth
|
131 Ft ,3 In |
|
Size Frontage
|
49 Ft ,3 In |
|
Size Irregular
|
49.3 X 131.3 Ft |
|
Size Total Text
|
49.3 X 131.3 Ft |
|
Zoning Description
|
R1b |
Rooms
| Level |
Type |
Length |
Width |
Dimensions |
|
Second Level |
Bedroom |
3.52 m |
2.75 m |
3.52 m x 2.75 m |
|
Second Level |
Bedroom |
3.03 m |
4.37 m |
3.03 m x 4.37 m |
|
Second Level |
Bedroom |
3.33 m |
3.33 m |
3.33 m x 3.33 m |
|
Second Level |
Primary Bedroom |
3.96 m |
4.55 m |
3.96 m x 4.55 m |
|
Basement |
Recreational, Games Room |
6.85 m |
5.89 m |
6.85 m x 5.89 m |
|
Basement |
Laundry Room |
1.84 m |
4.25 m |
1.84 m x 4.25 m |
|
Main Level |
Dining Room |
3.43 m |
2.72 m |
3.43 m x 2.72 m |
|
Main Level |
Kitchen |
3.38 m |
4.92 m |
3.38 m x 4.92 m |
|
Main Level |
Living Room |
3.43 m |
4.34 m |
3.43 m x 4.34 m |
https://www.realtor.ca/real-estate/28552703/685-willow-road-guelph-willow-westsugarbushwest-acres-willow-westsugarbushwest-acres













































