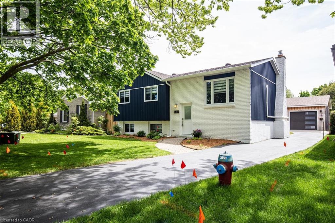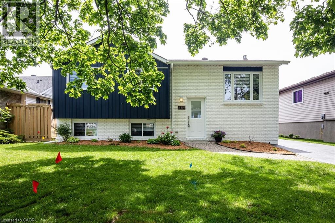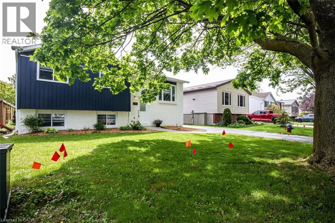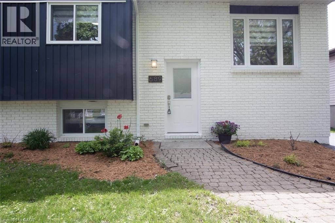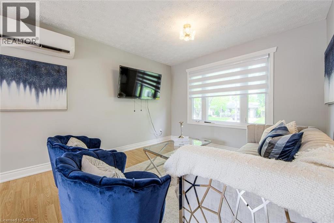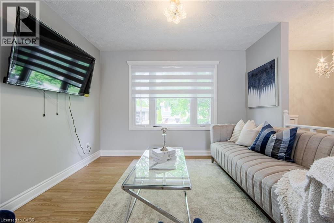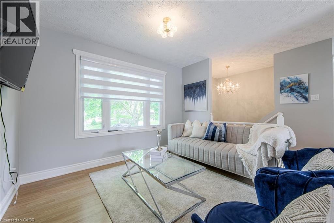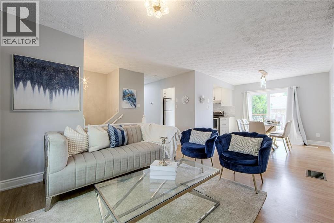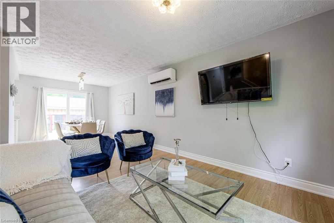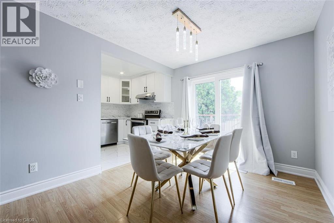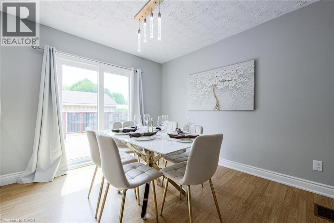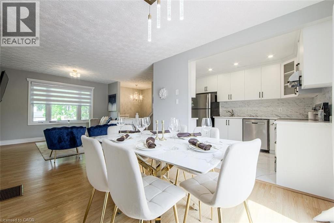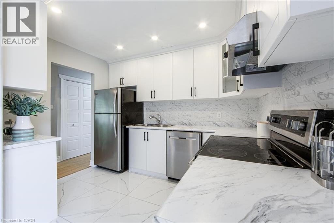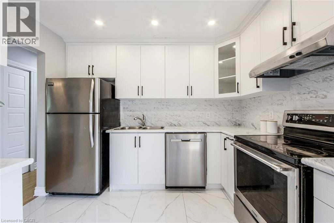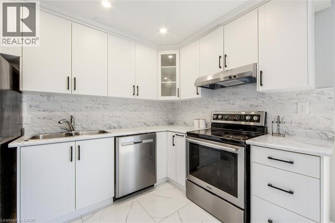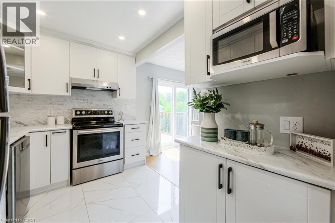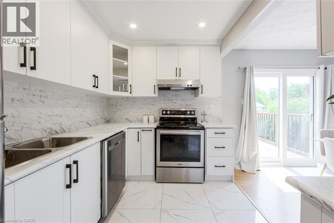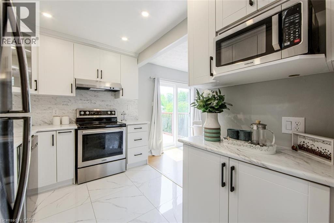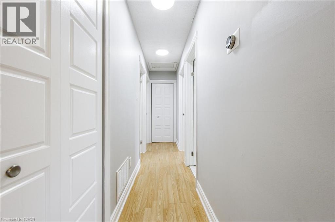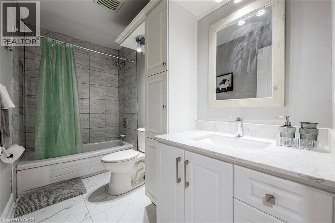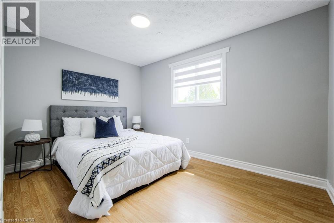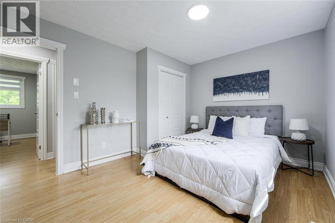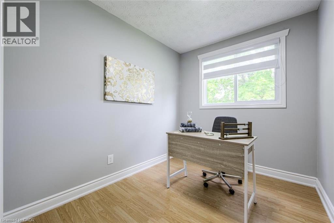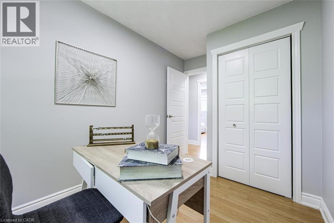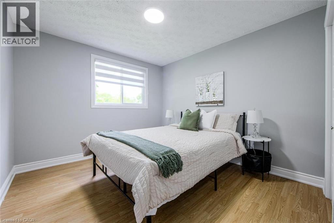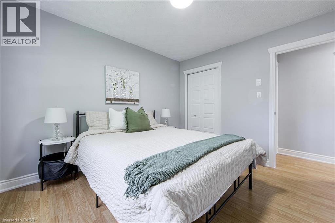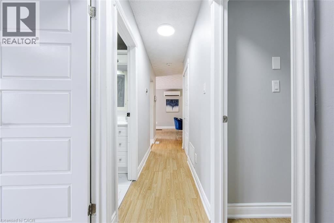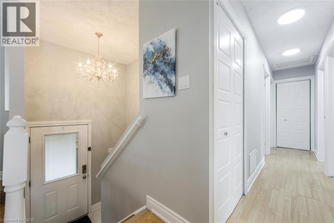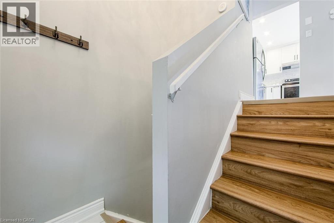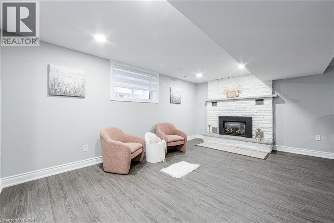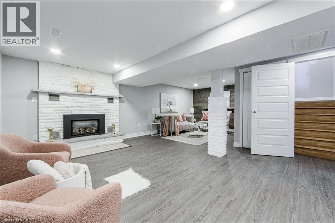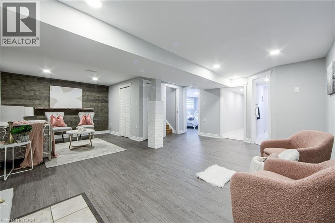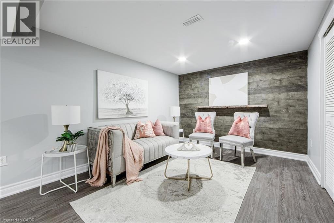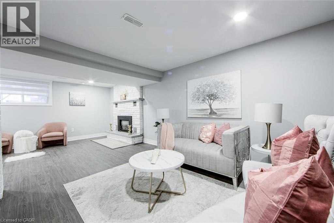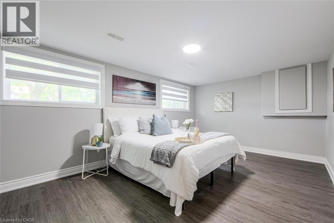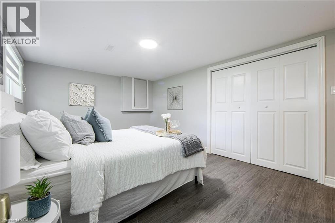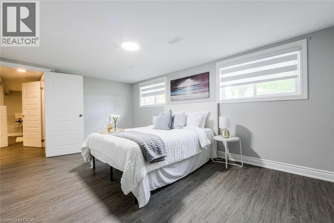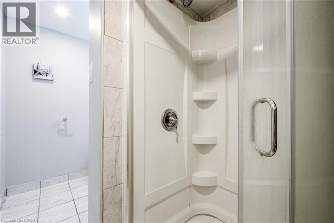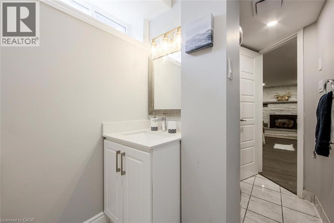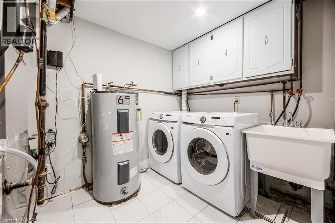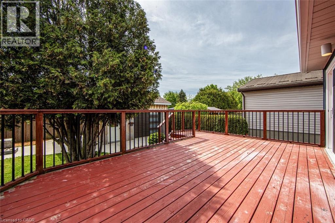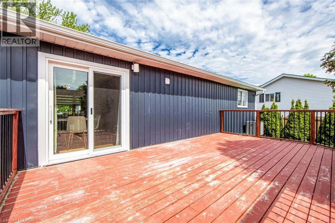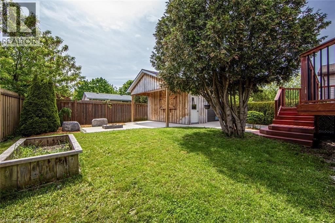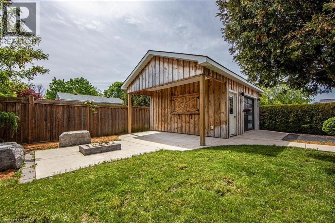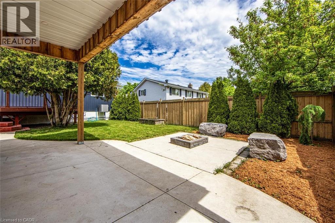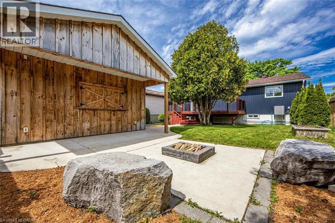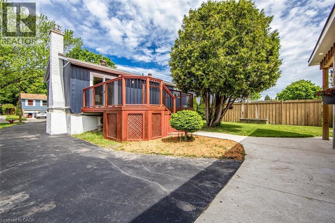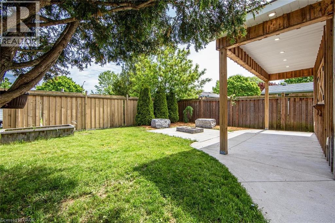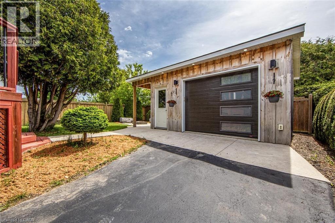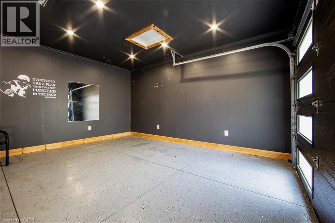4 Bedroom
2 Bathroom
1,955 ft2
Raised Bungalow
Central Air Conditioning
Forced Air
Landscaped
$629,990
This beautiful raised bungalow home with 3+1 bedroom and 2 full bath is situated near shopping centres, schools and downtown. Fully renovated home with a new water heater, sump pump, HVAC, all lights fixtures, rain gutter replacement, paint, washroom tiles and vanity, washer, dryer and window blinds. Fully renovated into a modern home with a stunning kitchen, dining room and living room that leads to the large backyard deck. The detached garage has lovely epoxy flooring, shutter floor and insulation, which allows for a great area to work on your car or working out in a home gym. Total sq.ft is 1910. Above and below grade sq.ft is 955 each level. Spacious entertainment area in the basement contains a gas fireplace, including a bedroom with large windows. (id:50976)
Property Details
|
MLS® Number
|
40771187 |
|
Property Type
|
Single Family |
|
Amenities Near By
|
Place Of Worship, Playground, Schools, Shopping |
|
Community Features
|
Quiet Area, Community Centre |
|
Features
|
Country Residential, Recreational |
|
Parking Space Total
|
4 |
Building
|
Bathroom Total
|
2 |
|
Bedrooms Above Ground
|
3 |
|
Bedrooms Below Ground
|
1 |
|
Bedrooms Total
|
4 |
|
Appliances
|
Dishwasher, Microwave, Refrigerator, Stove, Water Meter, Washer, Hood Fan |
|
Architectural Style
|
Raised Bungalow |
|
Basement Development
|
Finished |
|
Basement Type
|
Full (finished) |
|
Constructed Date
|
1979 |
|
Construction Style Attachment
|
Detached |
|
Cooling Type
|
Central Air Conditioning |
|
Exterior Finish
|
Brick, Vinyl Siding |
|
Heating Fuel
|
Natural Gas |
|
Heating Type
|
Forced Air |
|
Stories Total
|
1 |
|
Size Interior
|
1,955 Ft2 |
|
Type
|
House |
|
Utility Water
|
Municipal Water |
Parking
Land
|
Acreage
|
No |
|
Land Amenities
|
Place Of Worship, Playground, Schools, Shopping |
|
Landscape Features
|
Landscaped |
|
Sewer
|
Municipal Sewage System |
|
Size Depth
|
100 Ft |
|
Size Frontage
|
50 Ft |
|
Size Total Text
|
Under 1/2 Acre |
|
Zoning Description
|
R1 |
Rooms
| Level |
Type |
Length |
Width |
Dimensions |
|
Basement |
3pc Bathroom |
|
|
Measurements not available |
|
Basement |
Bedroom |
|
|
11'1'' x 17'3'' |
|
Main Level |
Living Room |
|
|
13'0'' x 17'7'' |
|
Main Level |
Dining Room |
|
|
11'0'' x 10'0'' |
|
Main Level |
Kitchen |
|
|
7'7'' x 11'0'' |
|
Main Level |
3pc Bathroom |
|
|
Measurements not available |
|
Main Level |
Bedroom |
|
|
11'2'' x 10'0'' |
|
Main Level |
Bedroom |
|
|
7'6'' x 11'6'' |
|
Main Level |
Bedroom |
|
|
10'0'' x 13'0'' |
https://www.realtor.ca/real-estate/28880890/689-macyoung-drive-kincardine



