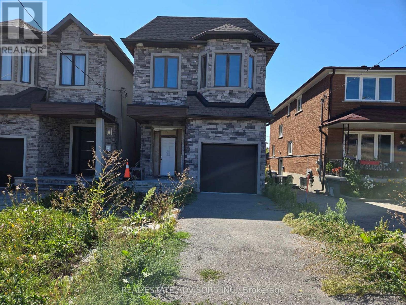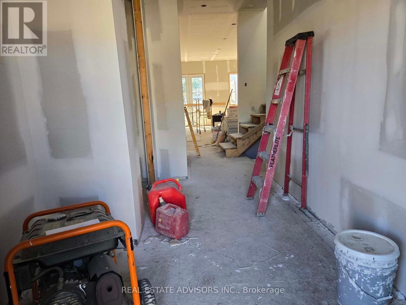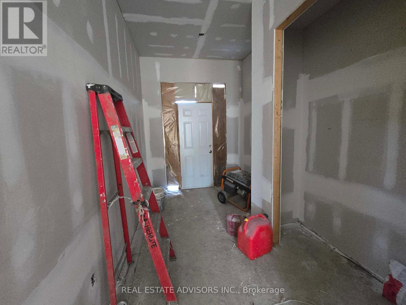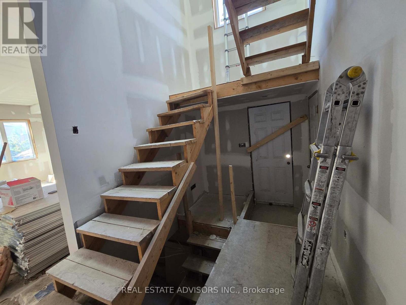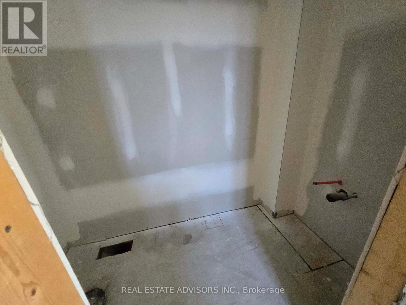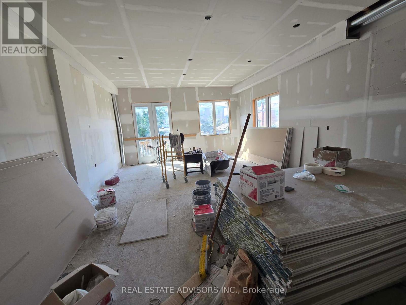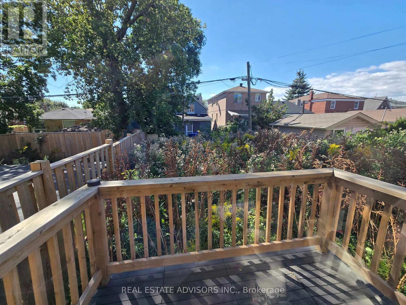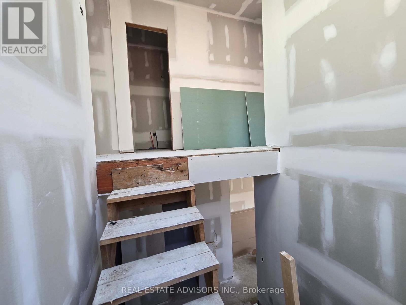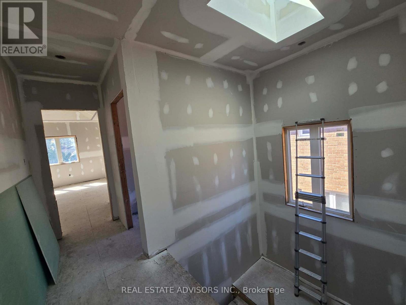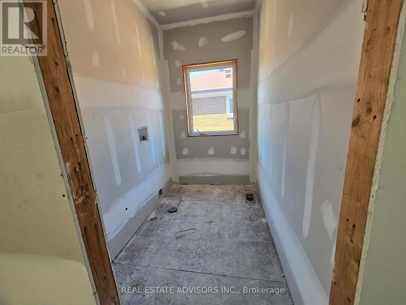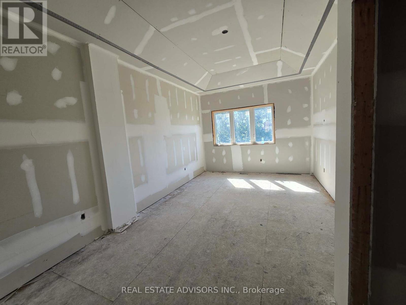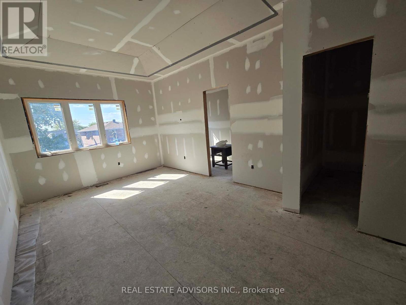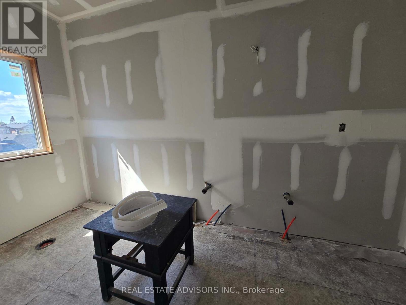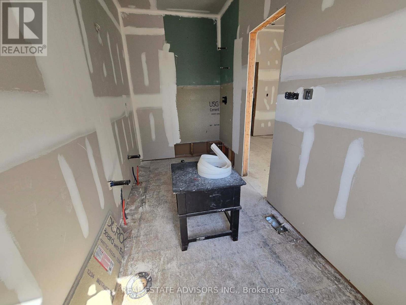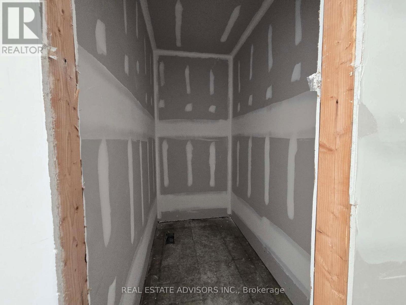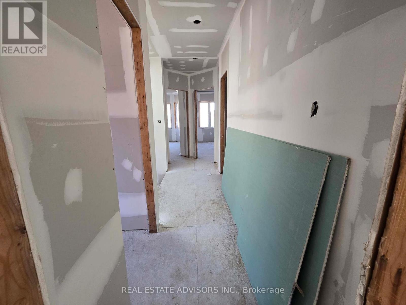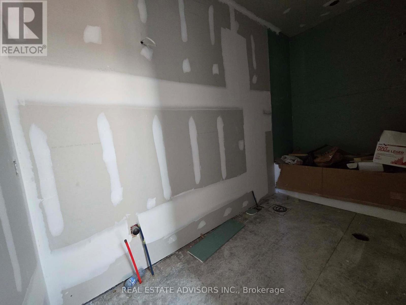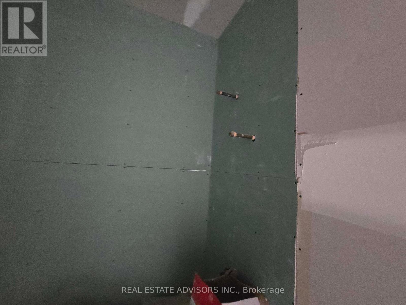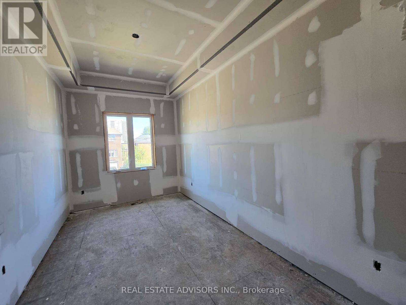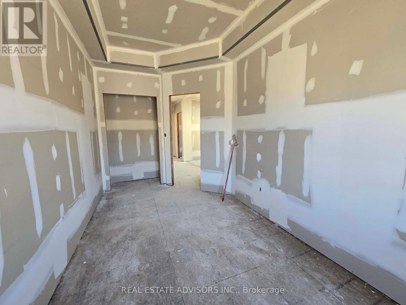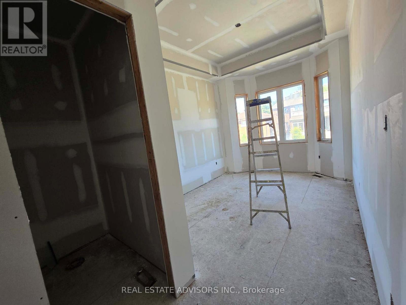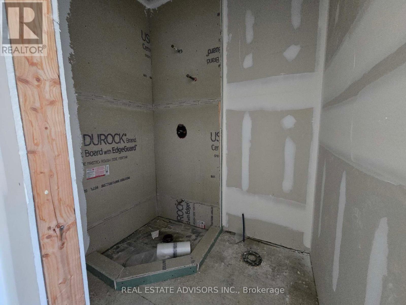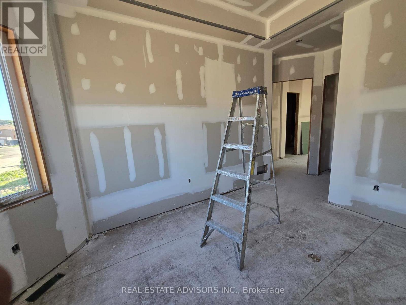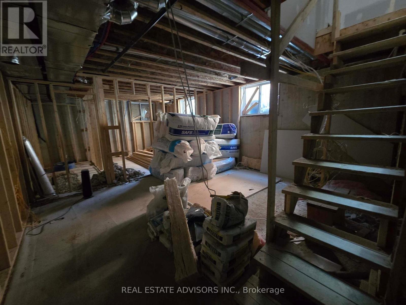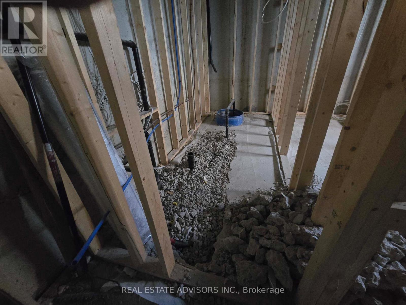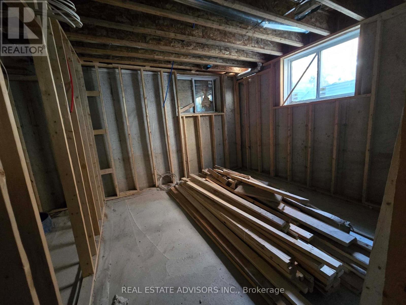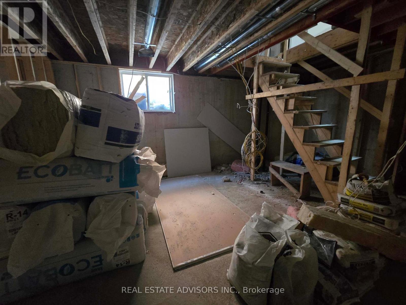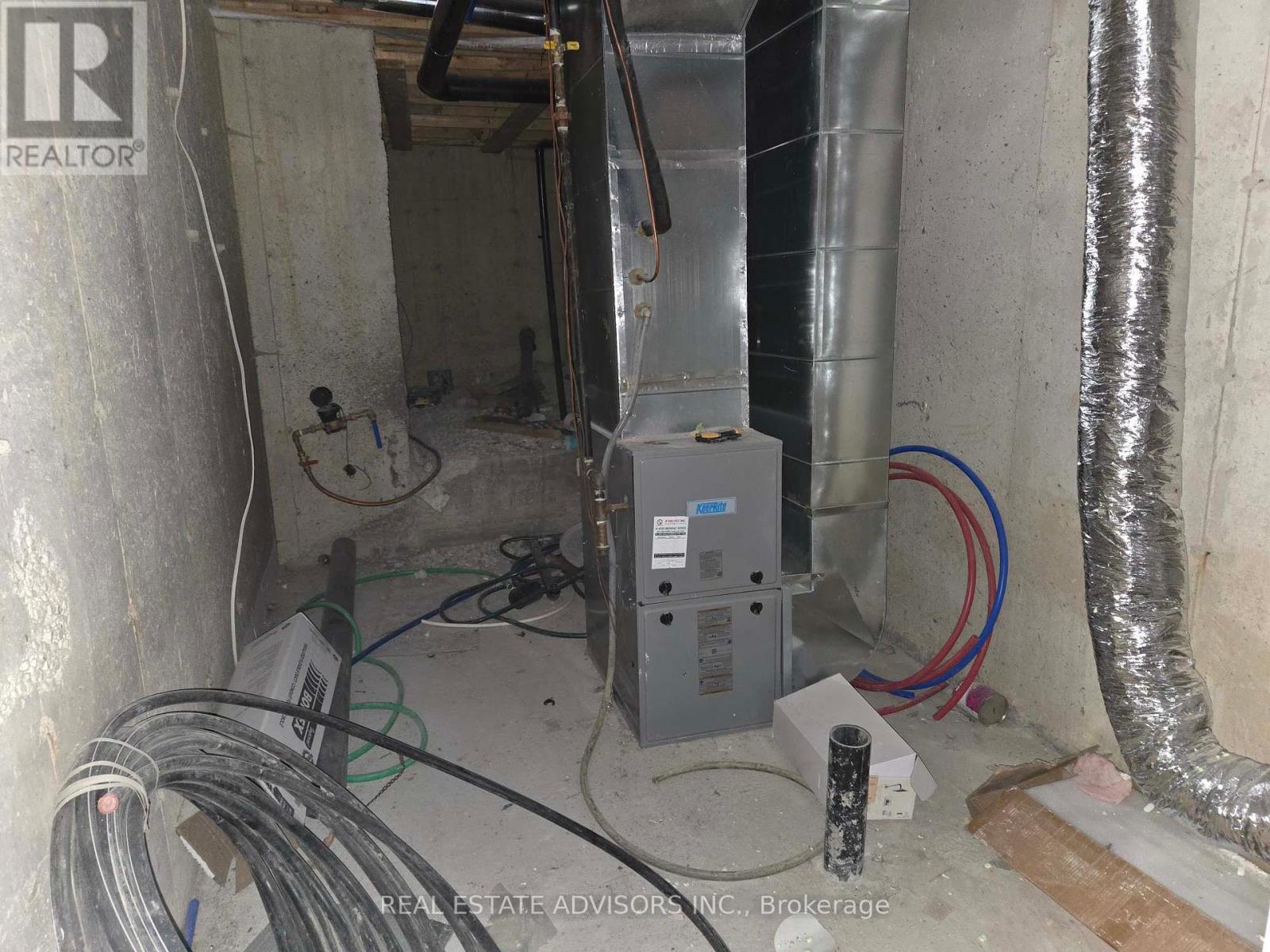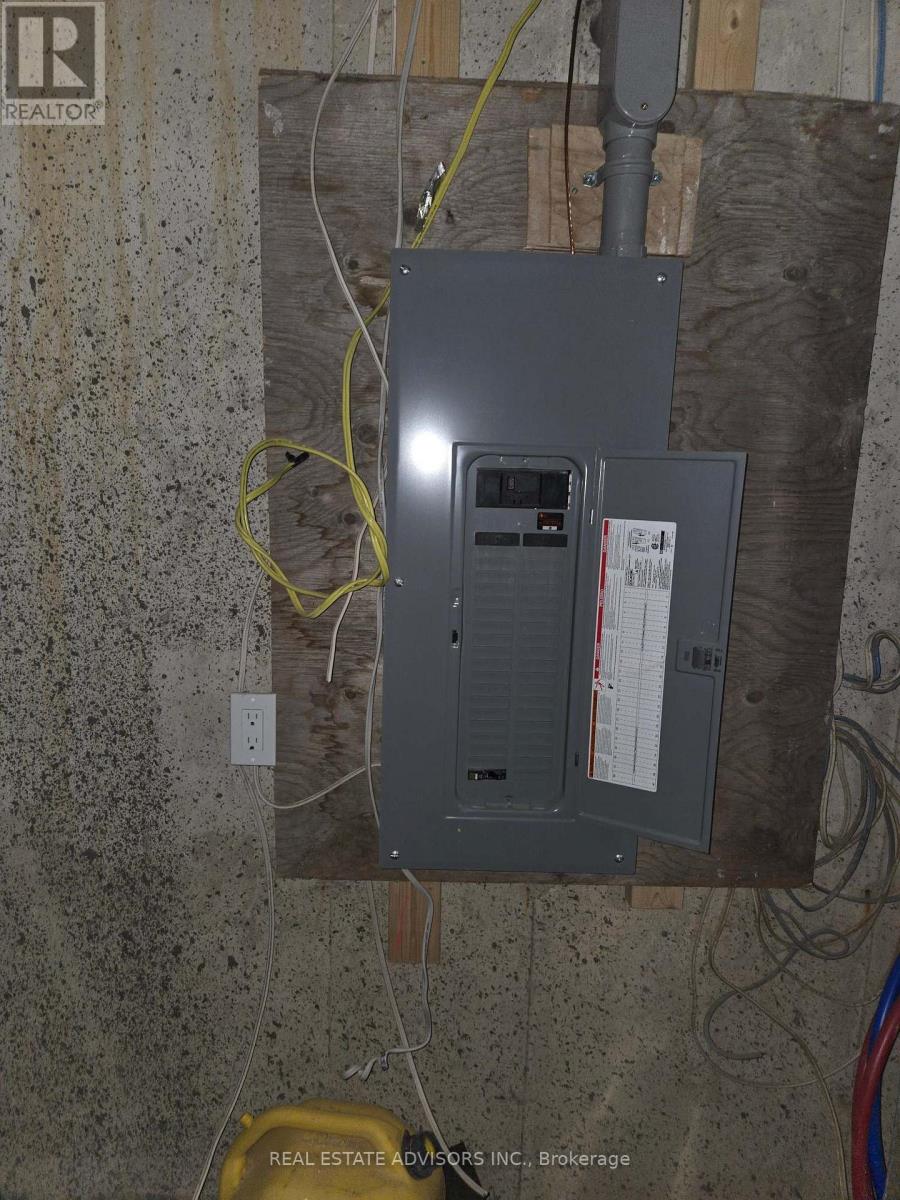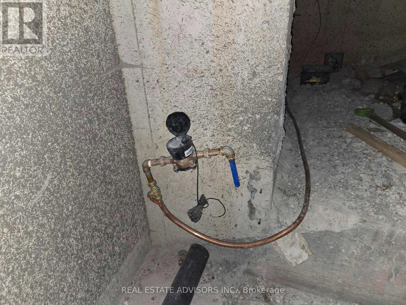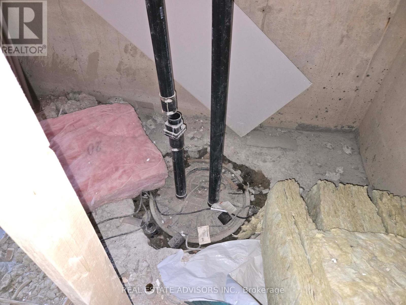4 Bedroom
3 Bathroom
1,100 - 1,500 ft2
Forced Air
$899,900
When complete, this home will be consistent with other newer properties in the neighborhood in terms of size and overall design. The main floor layout will include a dining area, kitchen, family room, and powder room. The second level will offer three bedrooms, a convenient laundry area, and three full bathrooms, including a spacious five-piece primary ensuite and a private three-piece ensuite. Ceiling heights are planned for ten feet on the main floor and nine feet on the second floor. (id:50976)
Property Details
|
MLS® Number
|
E12407348 |
|
Property Type
|
Single Family |
|
Community Name
|
Kennedy Park |
|
Parking Space Total
|
3 |
Building
|
Bathroom Total
|
3 |
|
Bedrooms Above Ground
|
3 |
|
Bedrooms Below Ground
|
1 |
|
Bedrooms Total
|
4 |
|
Age
|
New Building |
|
Basement Type
|
Full |
|
Construction Style Attachment
|
Detached |
|
Exterior Finish
|
Brick |
|
Foundation Type
|
Poured Concrete |
|
Half Bath Total
|
1 |
|
Heating Fuel
|
Natural Gas |
|
Heating Type
|
Forced Air |
|
Stories Total
|
2 |
|
Size Interior
|
1,100 - 1,500 Ft2 |
|
Type
|
House |
|
Utility Water
|
Municipal Water |
Parking
Land
|
Acreage
|
No |
|
Sewer
|
Sanitary Sewer |
|
Size Depth
|
104 Ft |
|
Size Frontage
|
25 Ft |
|
Size Irregular
|
25 X 104 Ft |
|
Size Total Text
|
25 X 104 Ft |
https://www.realtor.ca/real-estate/28870912/68b-laurel-avenue-toronto-kennedy-park-kennedy-park



