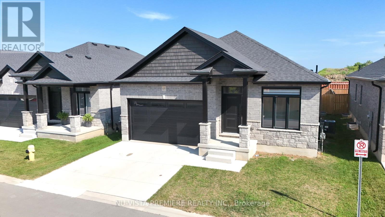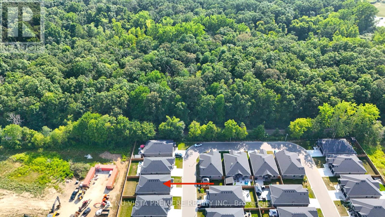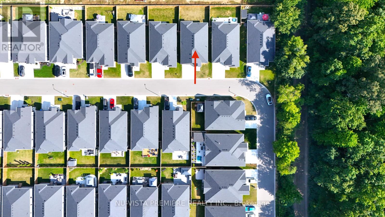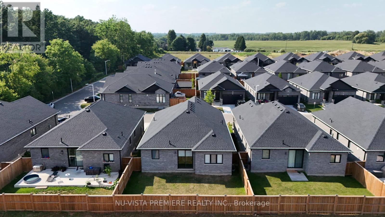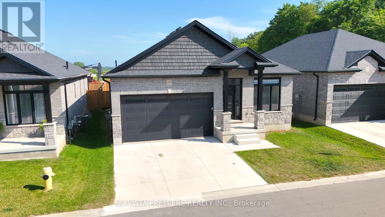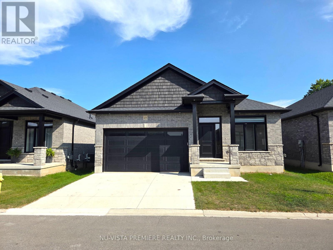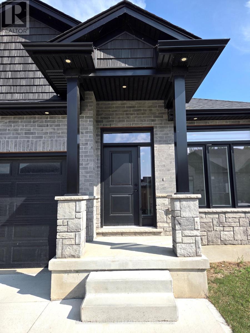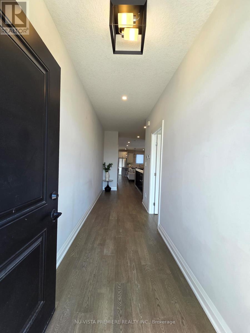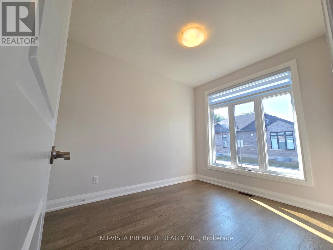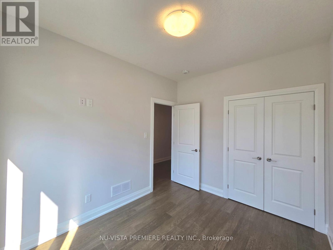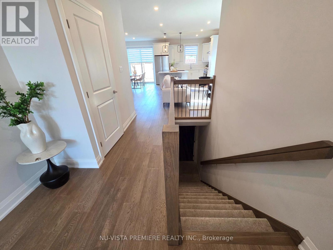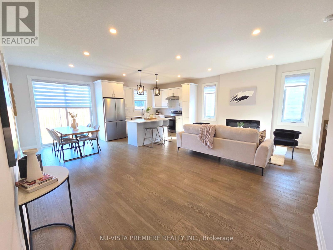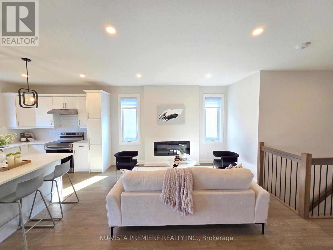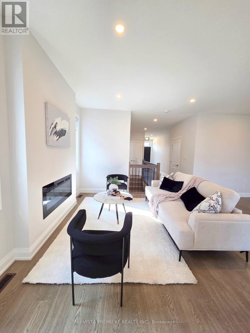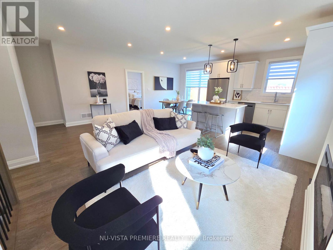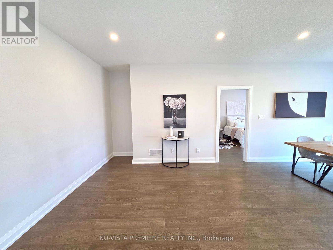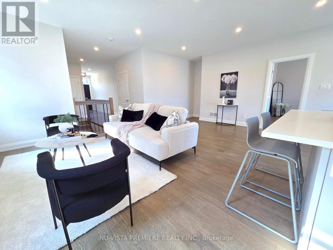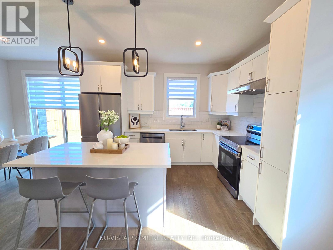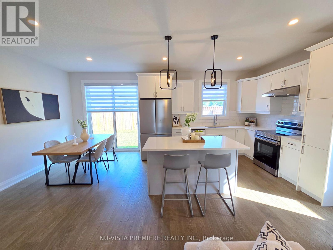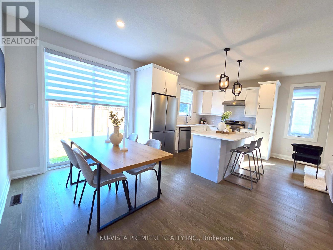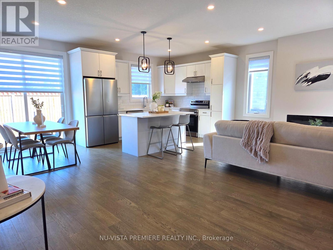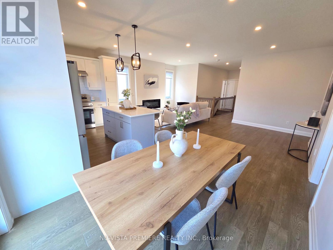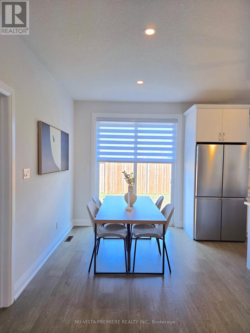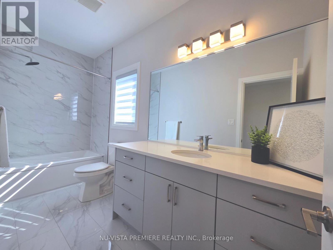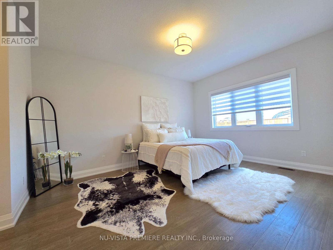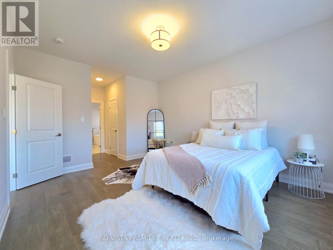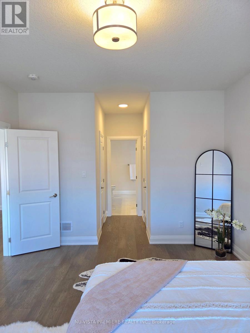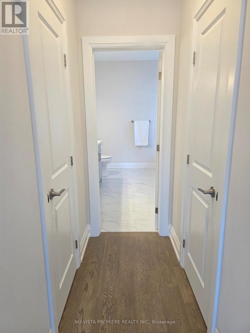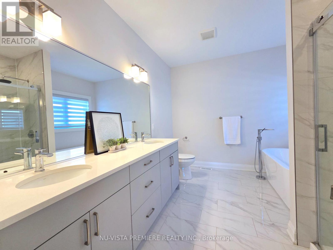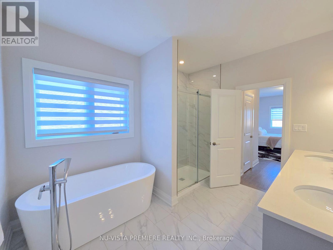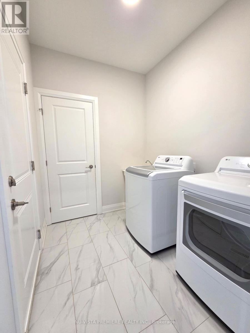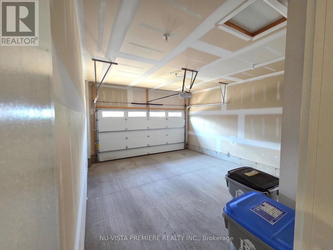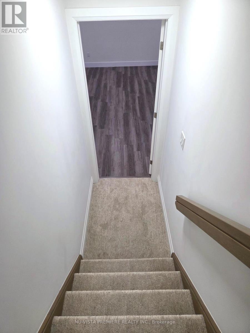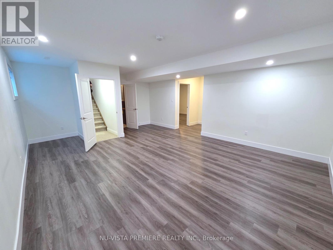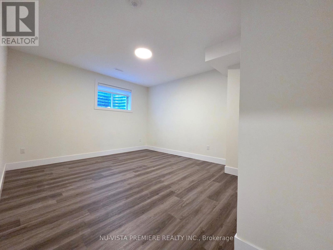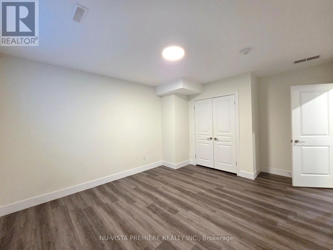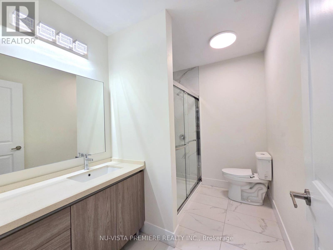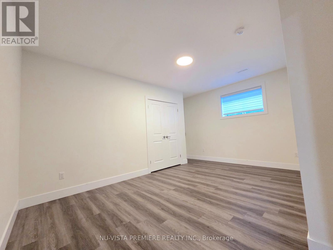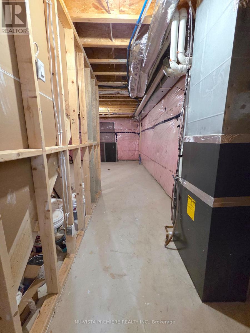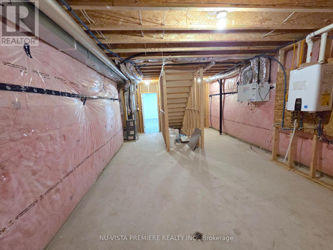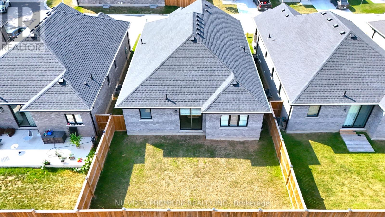4 Bedroom
3 Bathroom
1,100 - 1,500 ft2
Bungalow
Fireplace
Central Air Conditioning, Air Exchanger
Forced Air
Landscaped
$724,900Maintenance, Parcel of Tied Land
$83 Monthly
FULLY FINISHED BUNGALOW WITH 2+2 BEDROOM IN SOUGHT-AFTER KILWORTH! Just minutes west of London, this 2021 built beauty combines modern luxury with functional family living. Offering over 2,150 sq. ft. of thoughtfully designed space, this home impresses from the moment you arrive with its striking stone, brick, and siding exterior, double driveway, and spacious 2-car garage.Inside, a sun-filled great room with soaring 9-ft ceilings, engineered hardwood, and a sleek electric fireplace creates the perfect gathering spot. The gourmet kitchen will steal your heart with upgraded cabinetry, quartz countertops, a generous island, and soft-close finishes. Your private primary suite features two walk-in closets and a spa-inspired 5-piece ensuite with a soaker tub and tiled glass shower. The fully finished lower level is made for entertaining or multi-generational living, featuring a massive rec room, two additional bedrooms, and a stylish 3-piece bath. Outside, the fully fenced backyard offers a private retreat for summer BBQs, gardening, or simply relaxing. Located steps from Komoka Provincial Park, playgrounds, trails, and all amenities - this home delivers luxury, space, and an unbeatable location, all in one package. (id:50976)
Property Details
|
MLS® Number
|
X12336233 |
|
Property Type
|
Single Family |
|
Community Name
|
Kilworth |
|
Amenities Near By
|
Park, Schools, Place Of Worship |
|
Community Features
|
Community Centre |
|
Equipment Type
|
Water Heater |
|
Features
|
Conservation/green Belt, Sump Pump |
|
Parking Space Total
|
4 |
|
Rental Equipment Type
|
Water Heater |
|
Structure
|
Porch |
Building
|
Bathroom Total
|
3 |
|
Bedrooms Above Ground
|
2 |
|
Bedrooms Below Ground
|
2 |
|
Bedrooms Total
|
4 |
|
Age
|
0 To 5 Years |
|
Amenities
|
Fireplace(s) |
|
Appliances
|
Dishwasher, Dryer, Stove, Washer, Window Coverings, Refrigerator |
|
Architectural Style
|
Bungalow |
|
Basement Development
|
Finished |
|
Basement Type
|
Full (finished) |
|
Construction Style Attachment
|
Detached |
|
Cooling Type
|
Central Air Conditioning, Air Exchanger |
|
Exterior Finish
|
Brick, Stone |
|
Fireplace Present
|
Yes |
|
Foundation Type
|
Poured Concrete |
|
Heating Fuel
|
Natural Gas |
|
Heating Type
|
Forced Air |
|
Stories Total
|
1 |
|
Size Interior
|
1,100 - 1,500 Ft2 |
|
Type
|
House |
|
Utility Water
|
Municipal Water |
Parking
|
Attached Garage
|
|
|
Garage
|
|
|
Inside Entry
|
|
Land
|
Acreage
|
No |
|
Fence Type
|
Fenced Yard |
|
Land Amenities
|
Park, Schools, Place Of Worship |
|
Landscape Features
|
Landscaped |
|
Sewer
|
Sanitary Sewer |
|
Size Depth
|
98 Ft ,3 In |
|
Size Frontage
|
42 Ft ,8 In |
|
Size Irregular
|
42.7 X 98.3 Ft |
|
Size Total Text
|
42.7 X 98.3 Ft |
|
Zoning Description
|
Ur1 (h-1) |
https://www.realtor.ca/real-estate/28715278/69-383-daventry-way-middlesex-centre-kilworth-kilworth



