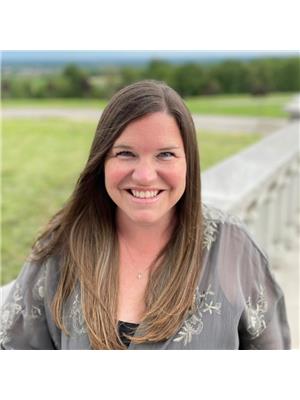3 Bedroom
1 Bathroom
1,136 ft2
2 Level
Central Air Conditioning
Forced Air
$499,000
Nestled in Brantford's sought-after Henderson Survey neighbourhood, this inviting semi-detached home offers three bedrooms and a good sized bathroom, making it an ideal choice for small families or couples. Situated in a community known for its great schools, dining options, shopping, and recreational trails, it caters to diverse interests and lifestyles. Commuters will appreciate the home's proximity to Highway 403, ensuring seamless travel to surrounding regions. The property features a fully fenced backyard, providing a private outdoor space for relaxation and play. This residence harmoniously combines comfort, convenience, and a prime location, offering a wonderful living experience for its future occupants. (id:50976)
Open House
This property has open houses!
Starts at:
1:00 pm
Ends at:
4:00 pm
Property Details
|
MLS® Number
|
40711728 |
|
Property Type
|
Single Family |
|
Amenities Near By
|
Hospital, Park, Playground, Public Transit, Schools, Shopping |
|
Community Features
|
School Bus |
|
Equipment Type
|
Water Heater |
|
Parking Space Total
|
3 |
|
Rental Equipment Type
|
Water Heater |
Building
|
Bathroom Total
|
1 |
|
Bedrooms Above Ground
|
3 |
|
Bedrooms Total
|
3 |
|
Appliances
|
Dishwasher, Dryer, Refrigerator, Stove, Washer |
|
Architectural Style
|
2 Level |
|
Basement Development
|
Partially Finished |
|
Basement Type
|
Full (partially Finished) |
|
Constructed Date
|
1970 |
|
Construction Style Attachment
|
Semi-detached |
|
Cooling Type
|
Central Air Conditioning |
|
Exterior Finish
|
Aluminum Siding, Brick, Vinyl Siding |
|
Foundation Type
|
Block |
|
Heating Fuel
|
Natural Gas |
|
Heating Type
|
Forced Air |
|
Stories Total
|
2 |
|
Size Interior
|
1,136 Ft2 |
|
Type
|
House |
|
Utility Water
|
Municipal Water |
Land
|
Access Type
|
Highway Access, Highway Nearby |
|
Acreage
|
No |
|
Land Amenities
|
Hospital, Park, Playground, Public Transit, Schools, Shopping |
|
Sewer
|
Municipal Sewage System |
|
Size Depth
|
117 Ft |
|
Size Frontage
|
30 Ft |
|
Size Total Text
|
Under 1/2 Acre |
|
Zoning Description
|
R2, R1b |
Rooms
| Level |
Type |
Length |
Width |
Dimensions |
|
Second Level |
Primary Bedroom |
|
|
9'3'' x 14'9'' |
|
Second Level |
Bedroom |
|
|
9'9'' x 9'0'' |
|
Second Level |
Bedroom |
|
|
9'3'' x 9'4'' |
|
Second Level |
4pc Bathroom |
|
|
9'9'' x 5'6'' |
|
Basement |
Laundry Room |
|
|
11'8'' x 14'4'' |
|
Basement |
Family Room |
|
|
11'8'' x 13'4'' |
|
Basement |
Storage |
|
|
7'4'' x 14'11'' |
|
Main Level |
Kitchen |
|
|
11'6'' x 9'4'' |
|
Main Level |
Dining Room |
|
|
7'11'' x 11'6'' |
|
Main Level |
Living Room |
|
|
19'4'' x 18'2'' |
https://www.realtor.ca/real-estate/28107751/69-a-tollgate-road-brantford












































