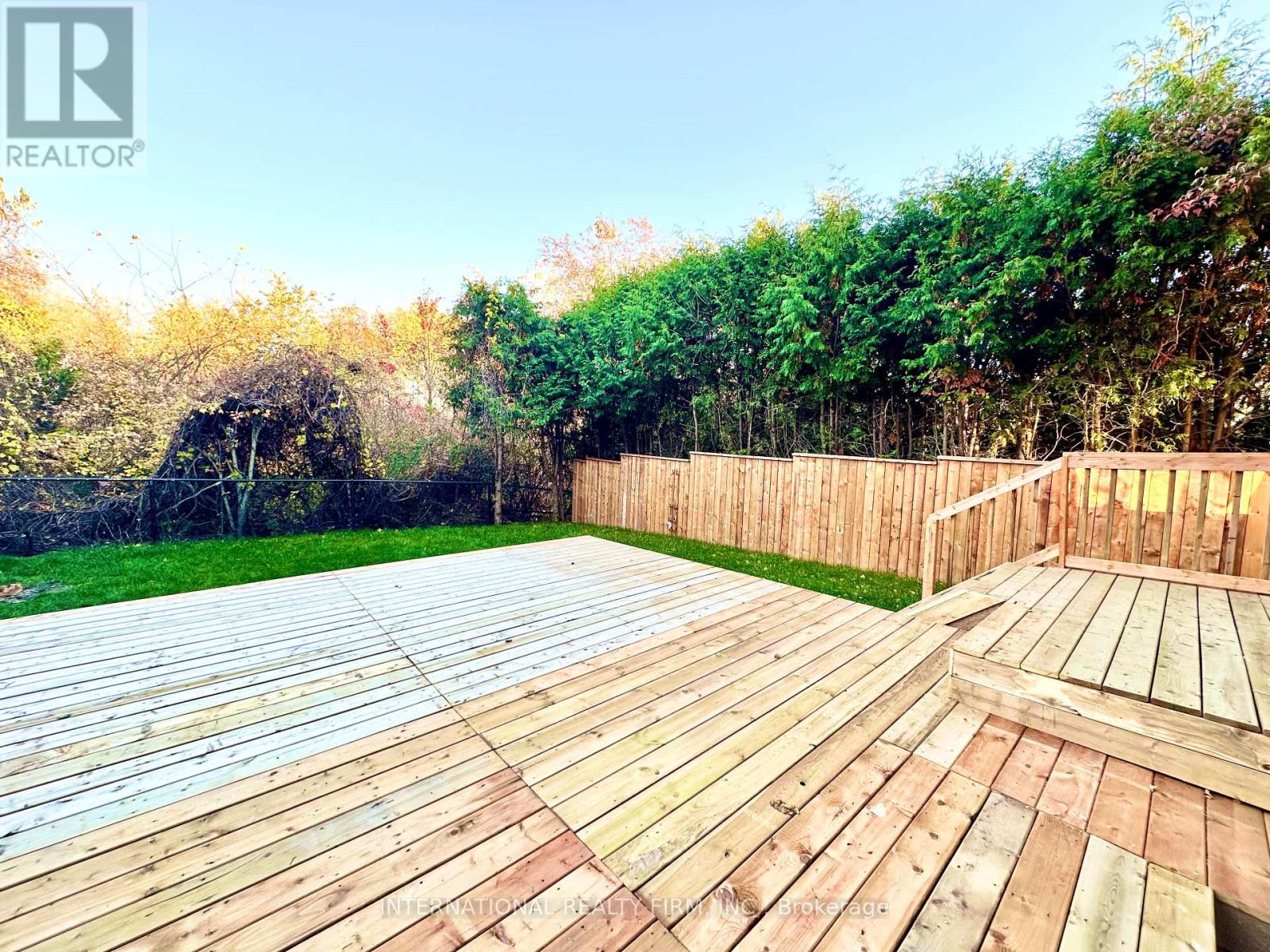6 Bedroom
4 Bathroom
Fireplace
Central Air Conditioning
Forced Air
Landscaped
$1,688,000
MUST SEE Premium Ravine Lot with Stunning Views! Fully renovated 4-bedroom home in the highly desirable Oak Ridges/Lake Wilcox community, situated on a quiet court. This property offers a bright, open-concept layout with $$$ spent on upgrades in 2024, including hardwood floors throughout, pot lights, smooth ceilings, and a remodeled gourmet kitchen with granite countertops, backsplash, and brand-new LG SS appliances. The main floor is enhanced by a luxury fireplace, a stained oak staircase with iron pickets, and a spacious deck overlooking the beautifully maintained ravine.The basement, complete with a separate entrance, includes a kitchen, bathroom, and two additional bedrooms, making it ideal for extended family or rental potential. Additional upgrades include newly updated master and shared bathrooms, new interlocking, fresh sod, stylish entrance stairs, a new garage door, high-efficiency furnace and air conditioning/heat pump (2024), New deck(2024), and a new roof (2022).Prime location just steps to nature trails, schools, parks, Lake Wilcox, Yonge Street, and the community center. **** EXTRAS **** LG SS appliances 2024 (fridge, stove, dishwasher, washer/dryer), hood fan, window coverings, central vacuum, and garage door opener. Basement includes fridge, stove, microwave/hood fan, and washer/dryer combo unit. (id:50976)
Property Details
|
MLS® Number
|
N9512694 |
|
Property Type
|
Single Family |
|
Community Name
|
Oak Ridges Lake Wilcox |
|
Features
|
Carpet Free, In-law Suite |
|
Parking Space Total
|
6 |
|
Structure
|
Deck |
Building
|
Bathroom Total
|
4 |
|
Bedrooms Above Ground
|
4 |
|
Bedrooms Below Ground
|
2 |
|
Bedrooms Total
|
6 |
|
Amenities
|
Fireplace(s) |
|
Appliances
|
Dishwasher, Dryer, Garage Door Opener, Hood Fan, Microwave, Refrigerator, Stove, Washer, Window Coverings |
|
Basement Development
|
Finished |
|
Basement Features
|
Separate Entrance |
|
Basement Type
|
N/a (finished) |
|
Construction Style Attachment
|
Detached |
|
Cooling Type
|
Central Air Conditioning |
|
Exterior Finish
|
Brick |
|
Fireplace Present
|
Yes |
|
Flooring Type
|
Hardwood, Vinyl, Ceramic |
|
Foundation Type
|
Concrete |
|
Half Bath Total
|
1 |
|
Heating Fuel
|
Natural Gas |
|
Heating Type
|
Forced Air |
|
Stories Total
|
2 |
|
Type
|
House |
|
Utility Water
|
Municipal Water |
Parking
Land
|
Acreage
|
No |
|
Landscape Features
|
Landscaped |
|
Sewer
|
Sanitary Sewer |
|
Size Depth
|
115 Ft ,9 In |
|
Size Frontage
|
35 Ft ,5 In |
|
Size Irregular
|
35.43 X 115.81 Ft |
|
Size Total Text
|
35.43 X 115.81 Ft |
Rooms
| Level |
Type |
Length |
Width |
Dimensions |
|
Second Level |
Primary Bedroom |
5.44 m |
3.51 m |
5.44 m x 3.51 m |
|
Second Level |
Bedroom 2 |
3.79 m |
3.85 m |
3.79 m x 3.85 m |
|
Second Level |
Bedroom 3 |
3.6 m |
2.95 m |
3.6 m x 2.95 m |
|
Second Level |
Bedroom 4 |
5.94 m |
3.73 m |
5.94 m x 3.73 m |
|
Basement |
Bedroom |
4.1 m |
3.5 m |
4.1 m x 3.5 m |
|
Basement |
Bedroom 2 |
4.7 m |
3.1 m |
4.7 m x 3.1 m |
|
Basement |
Living Room |
5.4 m |
3.2 m |
5.4 m x 3.2 m |
|
Main Level |
Living Room |
3.5 m |
3.5 m |
3.5 m x 3.5 m |
|
Main Level |
Dining Room |
3.5 m |
3 m |
3.5 m x 3 m |
|
Main Level |
Family Room |
3.2 m |
3.25 m |
3.2 m x 3.25 m |
|
Main Level |
Kitchen |
3.45 m |
3.07 m |
3.45 m x 3.07 m |
|
Main Level |
Laundry Room |
2.79 m |
1.58 m |
2.79 m x 1.58 m |
https://www.realtor.ca/real-estate/27585574/69-bayswater-avenue-richmond-hill-oak-ridges-lake-wilcox-oak-ridges-lake-wilcox










































