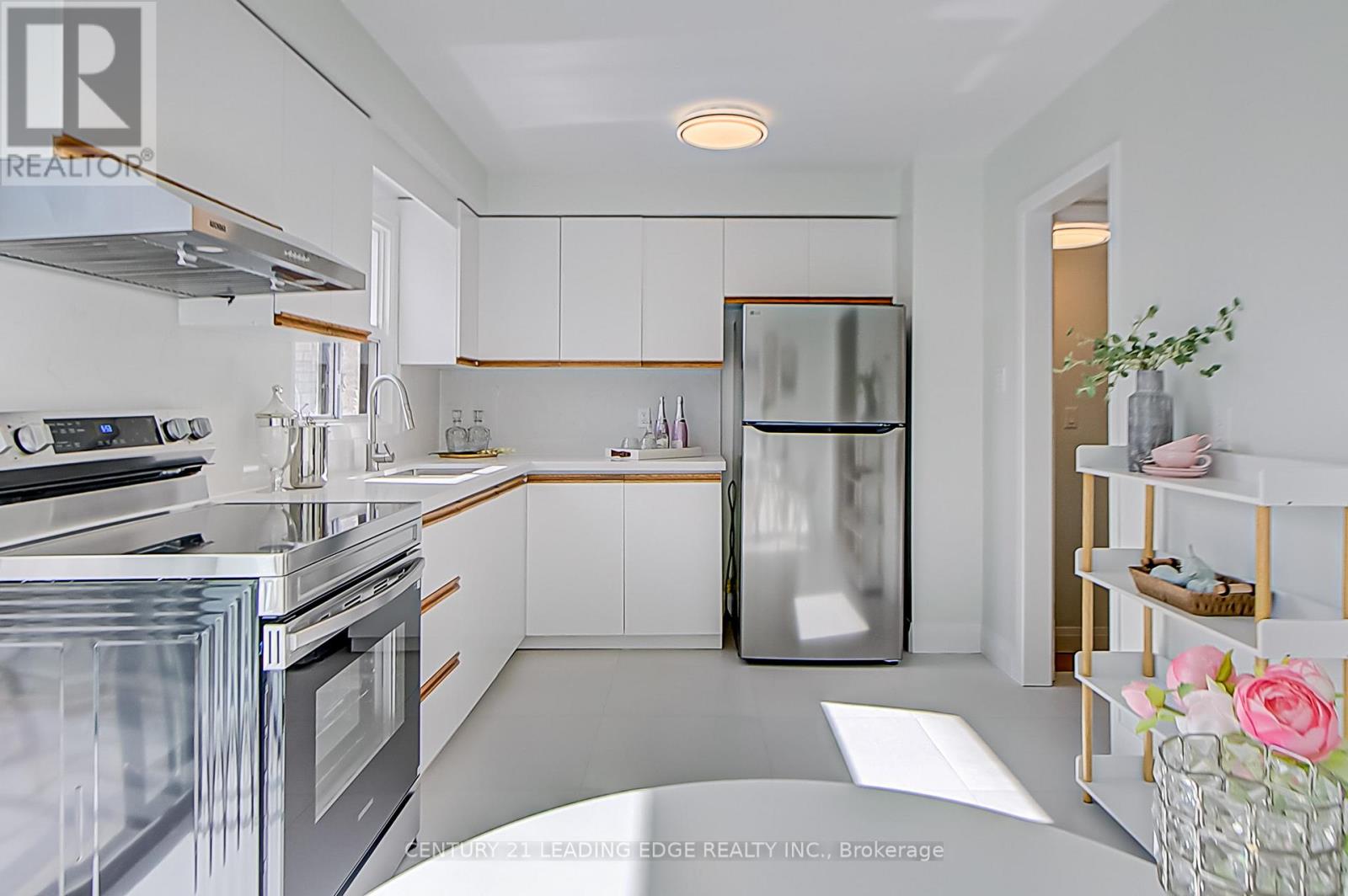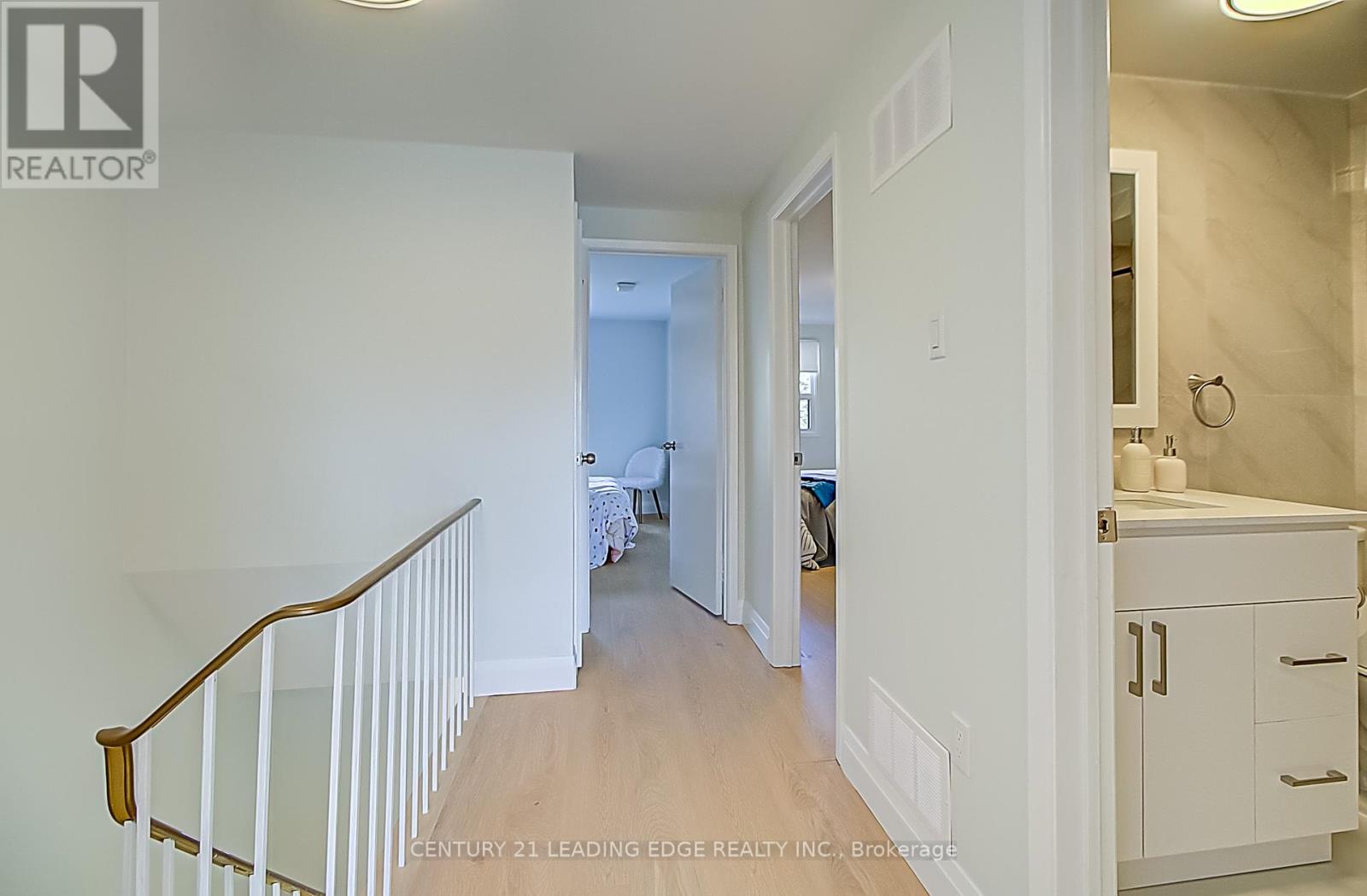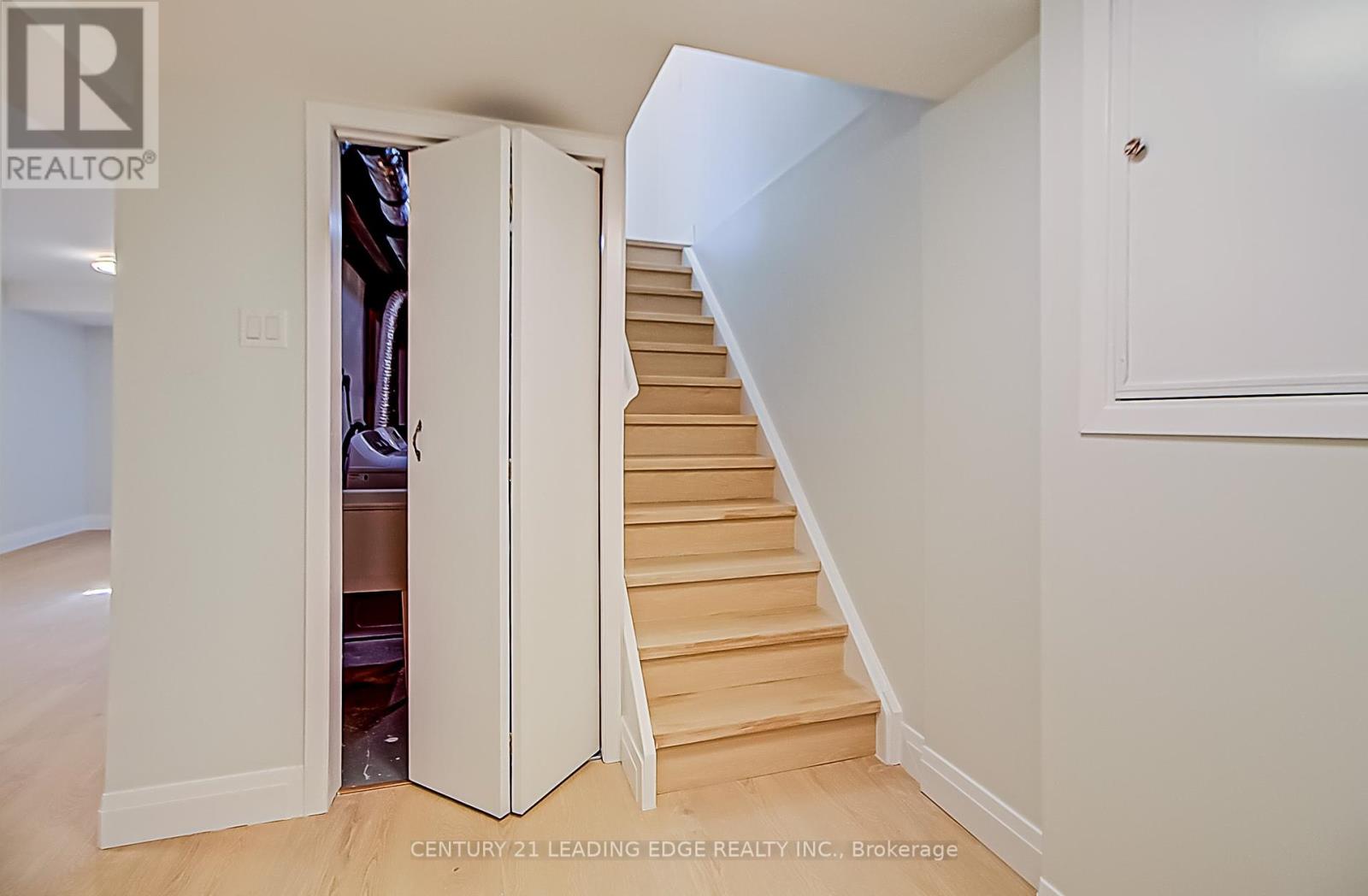4 Bedroom
2 Bathroom
Central Air Conditioning
Forced Air
$999,800
Wonderful 3 Bedrooms Link Home on An Oversized Deep Lot in Prestigious Milliken Mills West Community. Bright and Spacious Layout with $$$ Spent on upgraded top to bottom and Inside out. Gleaming Vinyl Floor Thru-out main & 2nd Floor and Hardwood Stairs. Large Eat-In Kitchen with Granite Counter- Top & Back-splash & Pot Lights. Great Neighbours on A Quiet Street. Gorgeous Large Living Room Combine with Dining Room. Spacious Master Bedroom with Ensuite. Professional Finished basement with 1 bedroom + 4pc Ensuite. Brand New Interlocking from Front yard to the Back and grass lawn. No side-walk can Park 4 cars in Drive Way !!! ***Directly To Pierre Trudeau High School with French immersion Program in Milliken Mills Public School***. 1 min walk to bus station, 3 Mins Drive To Pacific Mall, 5 Mins Drive to T&T, Schools, Public Transport, Plazas And All Amenities. Don't Miss Out On The Opportunity To Make This House Your Dream Home! Newer Roof (2019), Newer Furnace (2023), Garage Door(2024). **** EXTRAS **** Stainless Steel Fridge, Stainless Steel Stove, Washer, Dryer, Central Air Conditioner, Window Coverings And Electric Light Fixtures, Garage Door Opener and Remote. (id:50976)
Property Details
|
MLS® Number
|
N9416252 |
|
Property Type
|
Single Family |
|
Community Name
|
Milliken Mills West |
|
Parking Space Total
|
5 |
Building
|
Bathroom Total
|
2 |
|
Bedrooms Above Ground
|
3 |
|
Bedrooms Below Ground
|
1 |
|
Bedrooms Total
|
4 |
|
Basement Development
|
Finished |
|
Basement Type
|
N/a (finished) |
|
Construction Style Attachment
|
Link |
|
Cooling Type
|
Central Air Conditioning |
|
Exterior Finish
|
Brick |
|
Foundation Type
|
Concrete |
|
Half Bath Total
|
1 |
|
Heating Fuel
|
Natural Gas |
|
Heating Type
|
Forced Air |
|
Stories Total
|
2 |
|
Type
|
House |
|
Utility Water
|
Municipal Water |
Parking
Land
|
Acreage
|
No |
|
Sewer
|
Sanitary Sewer |
|
Size Depth
|
147 Ft ,7 In |
|
Size Frontage
|
22 Ft ,11 In |
|
Size Irregular
|
22.97 X 147.63 Ft |
|
Size Total Text
|
22.97 X 147.63 Ft |
Rooms
| Level |
Type |
Length |
Width |
Dimensions |
|
Second Level |
Primary Bedroom |
5.2 m |
2.86 m |
5.2 m x 2.86 m |
|
Second Level |
Bedroom 2 |
5.63 m |
2.5 m |
5.63 m x 2.5 m |
|
Second Level |
Bedroom 3 |
4.05 m |
2.54 m |
4.05 m x 2.54 m |
|
Basement |
Recreational, Games Room |
6.55 m |
2.86 m |
6.55 m x 2.86 m |
|
Basement |
Bedroom |
3.34 m |
2.86 m |
3.34 m x 2.86 m |
|
Main Level |
Living Room |
6.73 m |
3.23 m |
6.73 m x 3.23 m |
|
Main Level |
Dining Room |
2.65 m |
2.5 m |
2.65 m x 2.5 m |
|
Main Level |
Kitchen |
5.23 m |
2.9 m |
5.23 m x 2.9 m |
https://www.realtor.ca/real-estate/27555023/69-bedale-crescent-markham-milliken-mills-west-milliken-mills-west













































