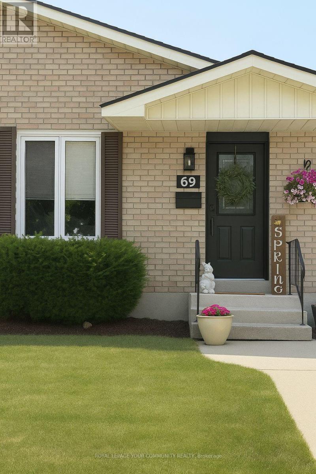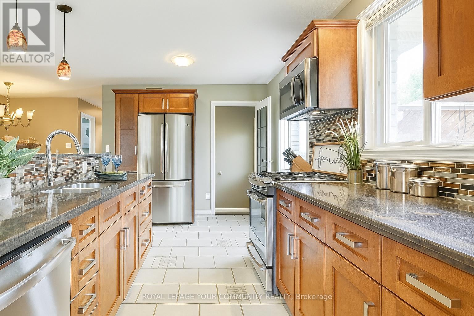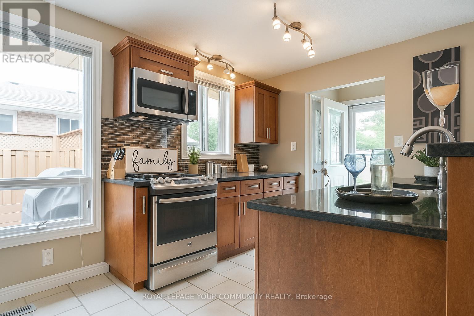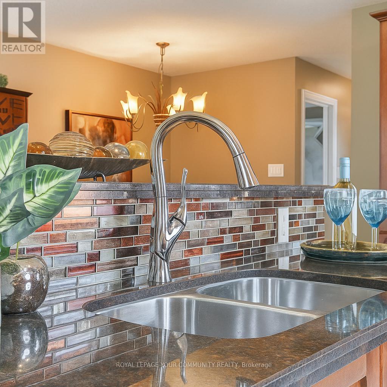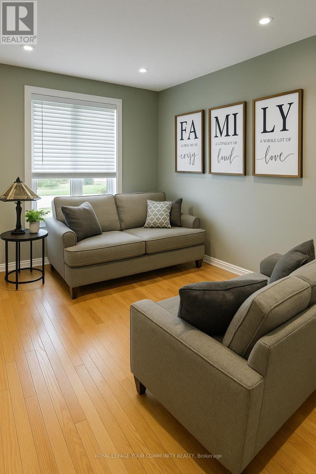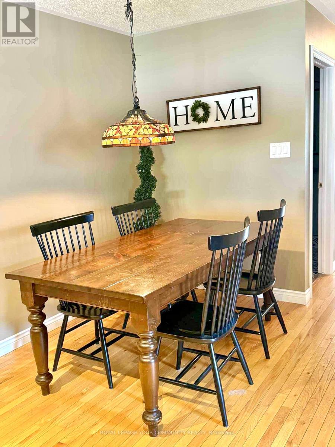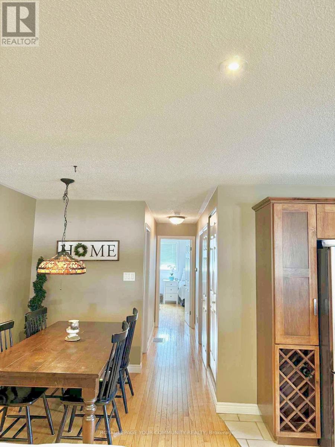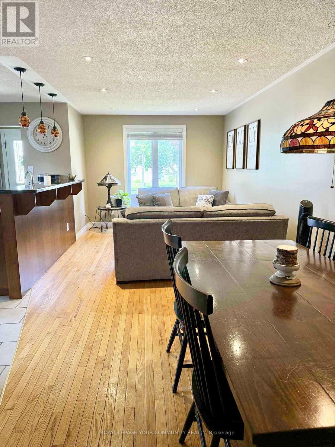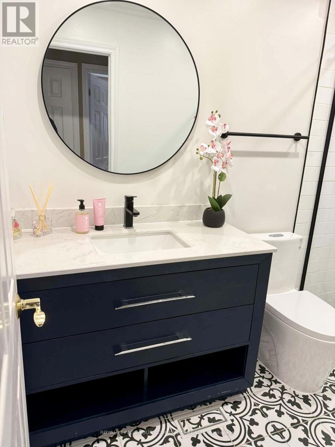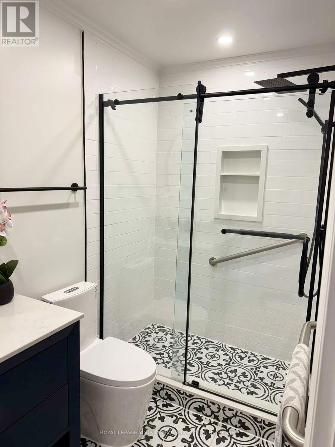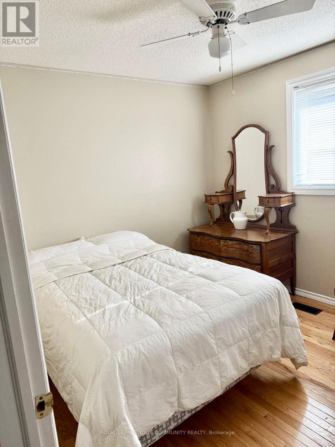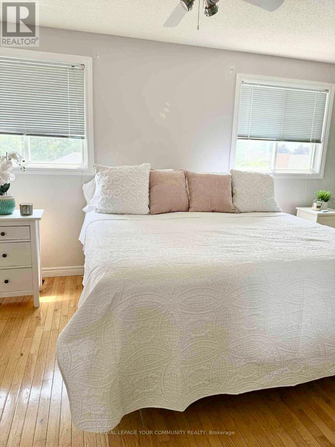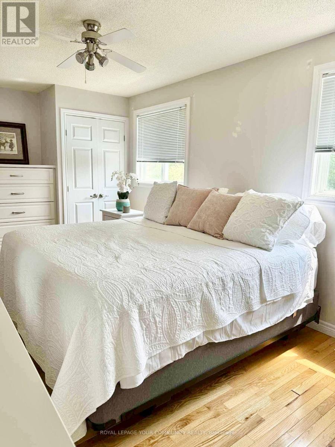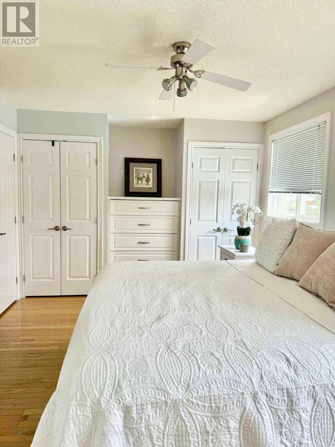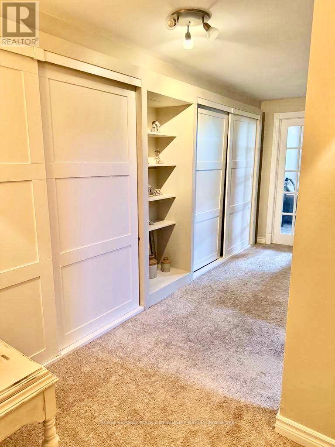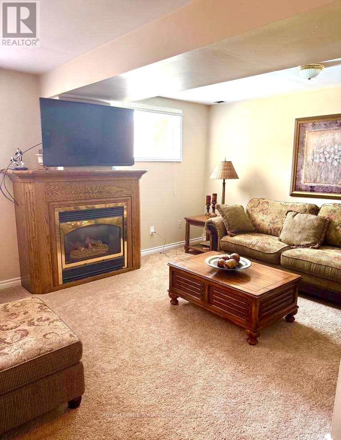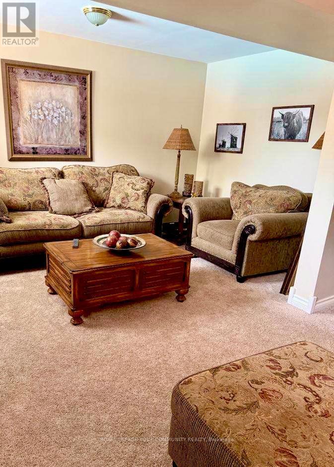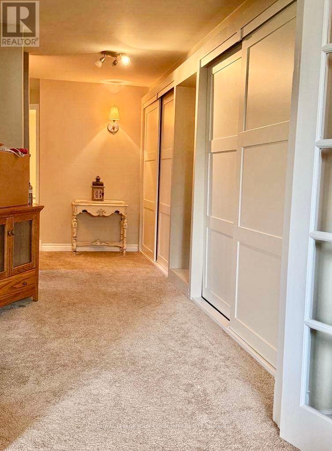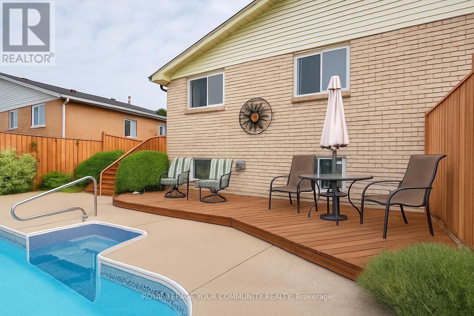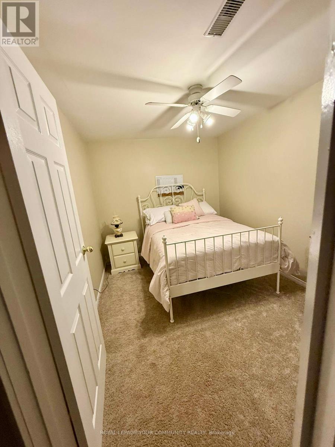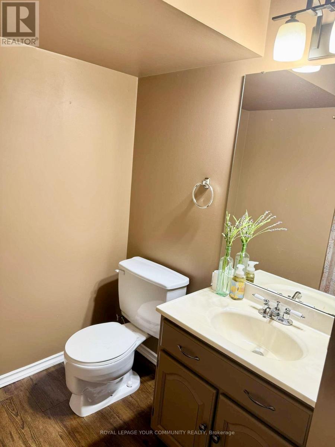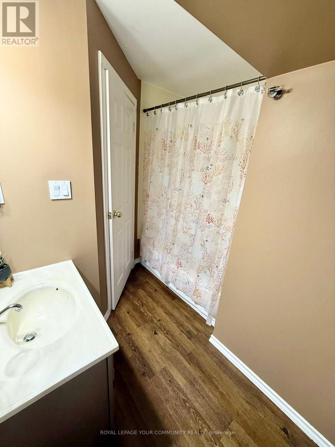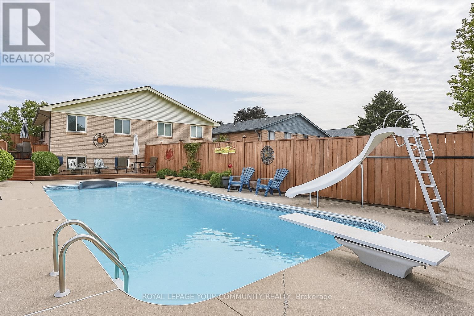2 Bedroom
2 Bathroom
700 - 1,100 ft2
Bungalow
Fireplace
Inground Pool
Central Air Conditioning
Forced Air
$649,000
Welcome to 69 Branlyn Crescent - a beautifully updated 2-bedroom, 2-bathroom home on a quiet, family-friendly street in Brantford. The main level features a modern, open concept layout with a renovated bathroom, stylish finishes, and a bright kitchen that flows seamlessly into the dining and living room- perfect for entertaining. Downstairs, the finished basement offers a spacious rec room, a full 4-piece bathroom, laundry area, and a separate entrance, making it ideal for an in-law suite or additional living space. Step outside into your own private oasis - a stunning backyard with an inground pool, perfect for summer fun and relaxing with family and friends. This home is a fantastic opportunity for first-time buyers or growing families looking for comfort, space, and a great location. (id:50976)
Property Details
|
MLS® Number
|
X12279872 |
|
Property Type
|
Single Family |
|
Amenities Near By
|
Golf Nearby, Hospital, Park, Place Of Worship |
|
Parking Space Total
|
2 |
|
Pool Type
|
Inground Pool |
Building
|
Bathroom Total
|
2 |
|
Bedrooms Above Ground
|
2 |
|
Bedrooms Total
|
2 |
|
Age
|
31 To 50 Years |
|
Appliances
|
Central Vacuum, Furniture, Window Coverings |
|
Architectural Style
|
Bungalow |
|
Basement Development
|
Finished |
|
Basement Type
|
N/a (finished) |
|
Construction Style Attachment
|
Semi-detached |
|
Cooling Type
|
Central Air Conditioning |
|
Exterior Finish
|
Brick |
|
Fireplace Present
|
Yes |
|
Fireplace Total
|
1 |
|
Foundation Type
|
Poured Concrete |
|
Heating Fuel
|
Natural Gas |
|
Heating Type
|
Forced Air |
|
Stories Total
|
1 |
|
Size Interior
|
700 - 1,100 Ft2 |
|
Type
|
House |
|
Utility Water
|
Municipal Water |
Parking
Land
|
Acreage
|
No |
|
Fence Type
|
Fenced Yard |
|
Land Amenities
|
Golf Nearby, Hospital, Park, Place Of Worship |
|
Sewer
|
Sanitary Sewer |
|
Size Depth
|
147 Ft ,9 In |
|
Size Frontage
|
32 Ft ,1 In |
|
Size Irregular
|
32.1 X 147.8 Ft |
|
Size Total Text
|
32.1 X 147.8 Ft |
Rooms
| Level |
Type |
Length |
Width |
Dimensions |
|
Basement |
Office |
3.66 m |
3.05 m |
3.66 m x 3.05 m |
|
Basement |
Utility Room |
2.44 m |
2.75 m |
2.44 m x 2.75 m |
|
Basement |
Laundry Room |
3.36 m |
2.75 m |
3.36 m x 2.75 m |
|
Basement |
Recreational, Games Room |
5.49 m |
3.97 m |
5.49 m x 3.97 m |
|
Basement |
Bathroom |
2.44 m |
1.83 m |
2.44 m x 1.83 m |
|
Main Level |
Kitchen |
3.08 m |
2.44 m |
3.08 m x 2.44 m |
|
Main Level |
Living Room |
7.05 m |
3.05 m |
7.05 m x 3.05 m |
|
Main Level |
Primary Bedroom |
4.88 m |
3.05 m |
4.88 m x 3.05 m |
|
Main Level |
Bedroom 2 |
3.06 m |
2.75 m |
3.06 m x 2.75 m |
|
Main Level |
Bathroom |
2.75 m |
1.22 m |
2.75 m x 1.22 m |
https://www.realtor.ca/real-estate/28595212/69-branlyn-crescent-brantford



