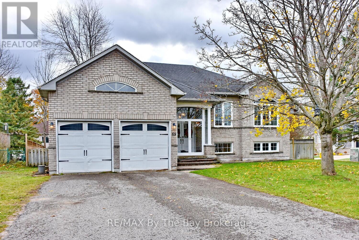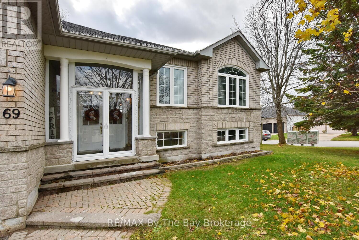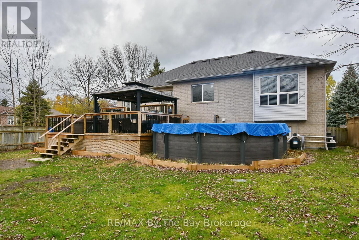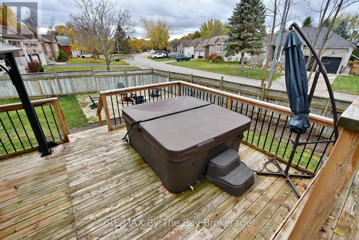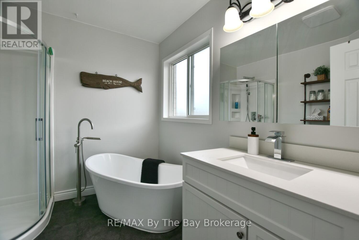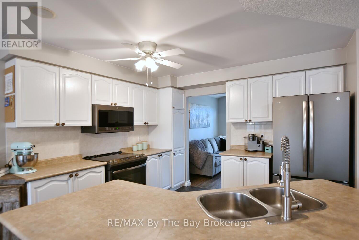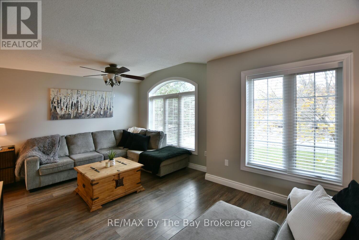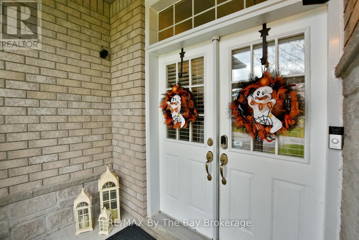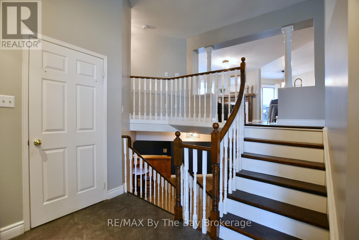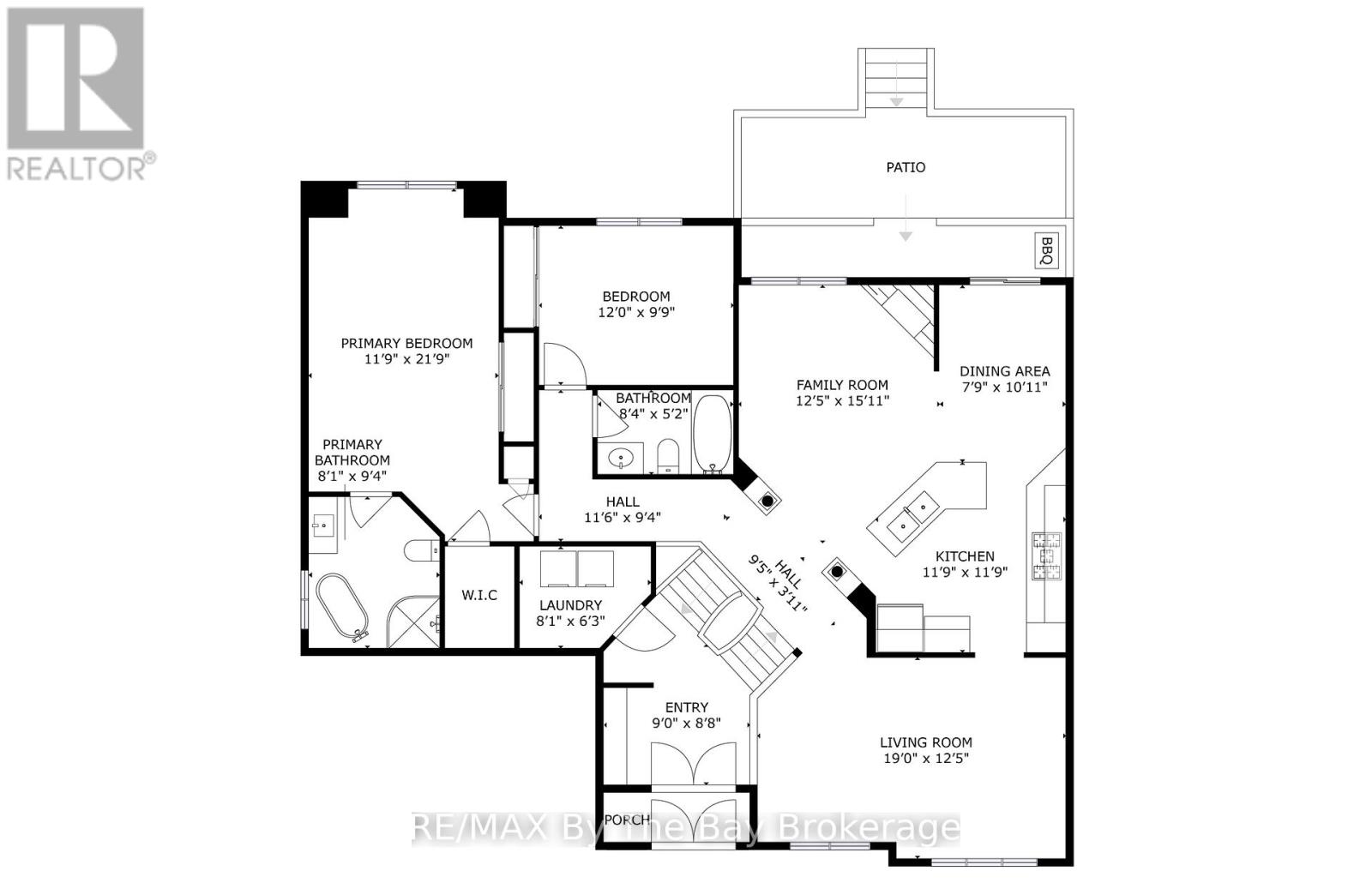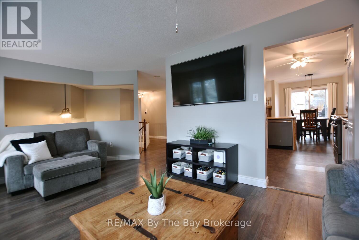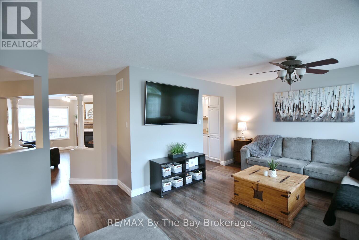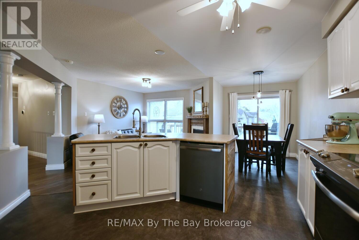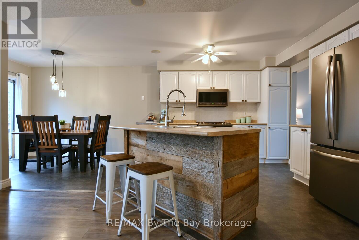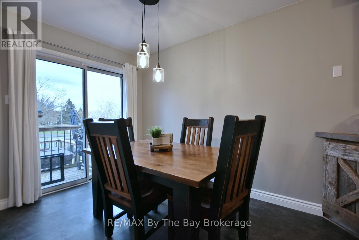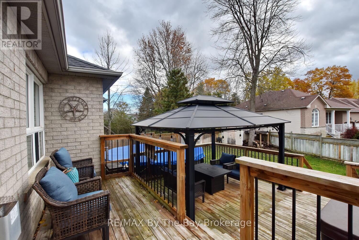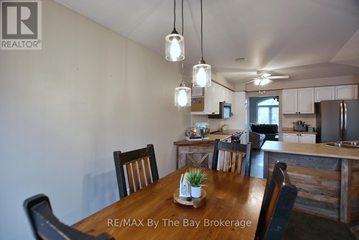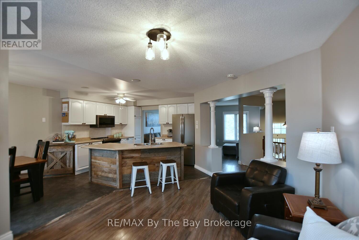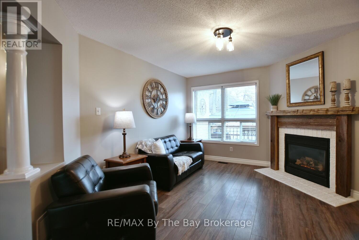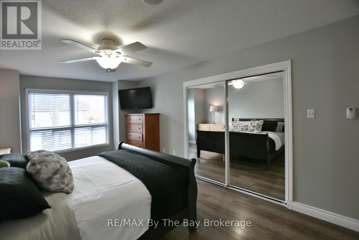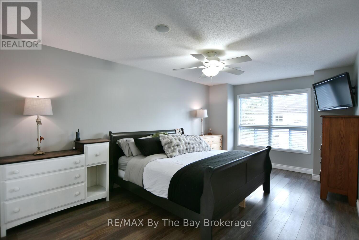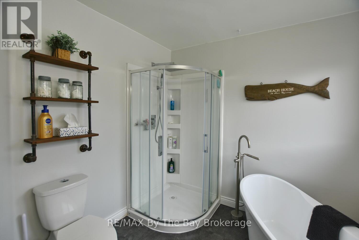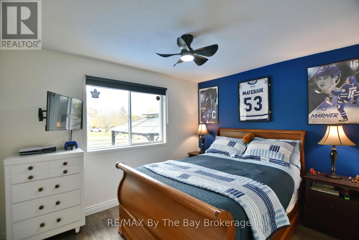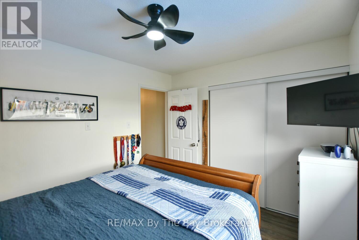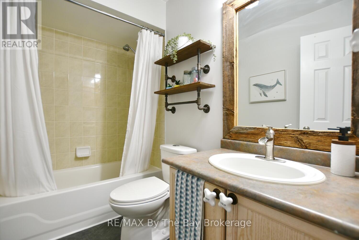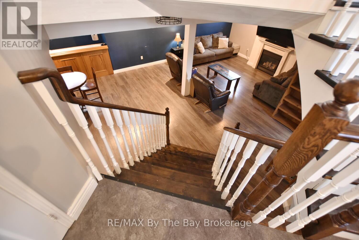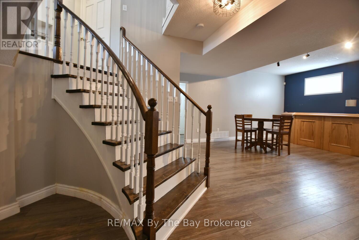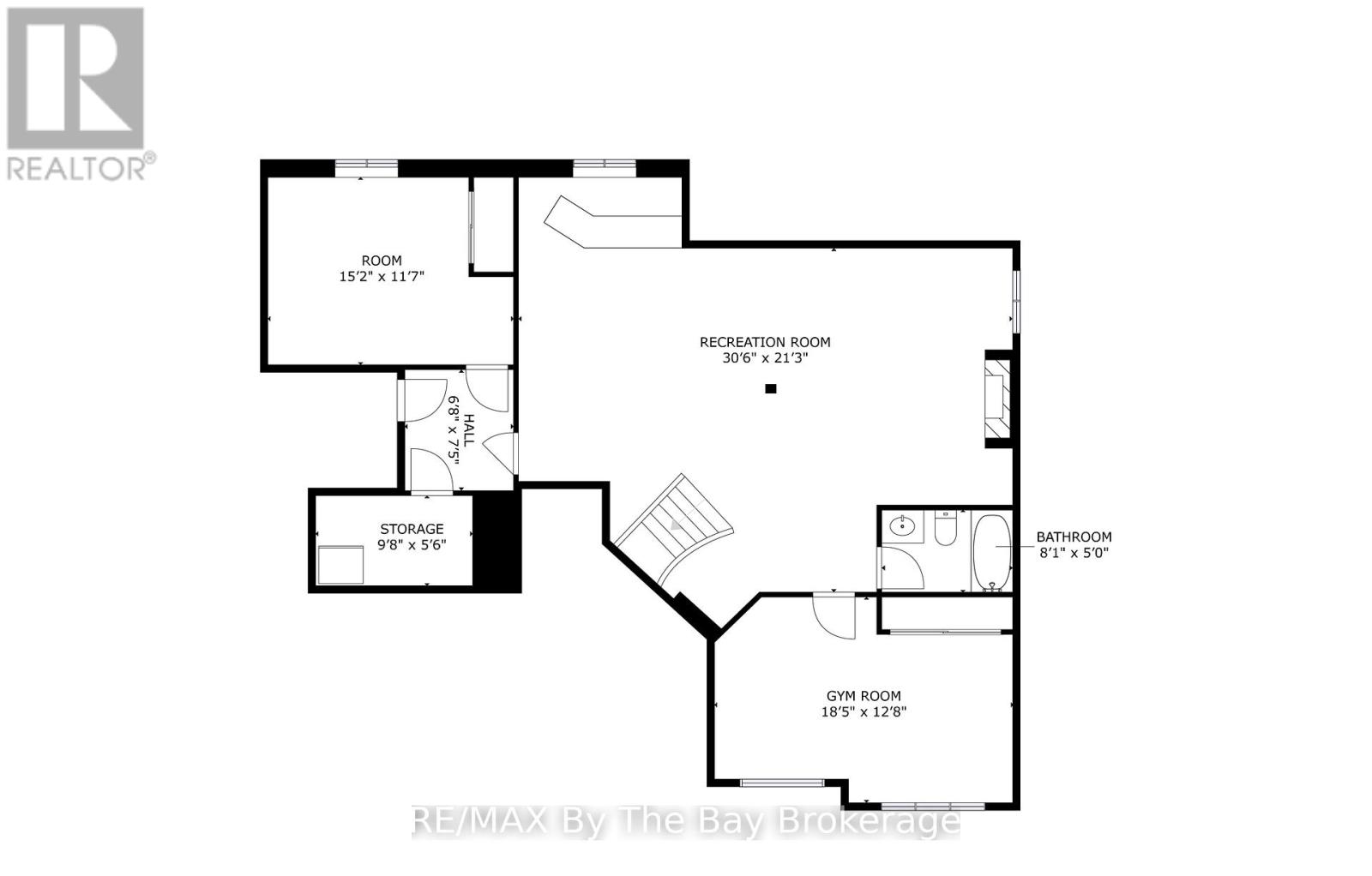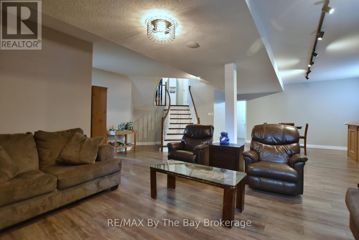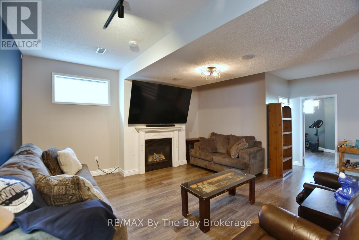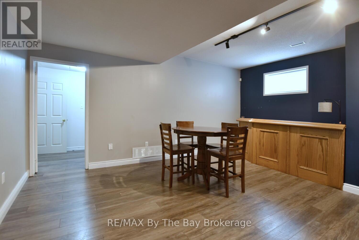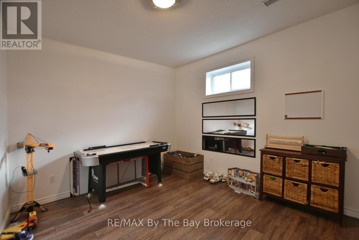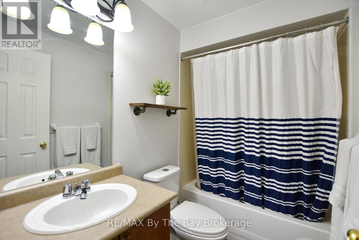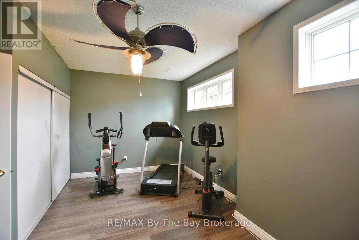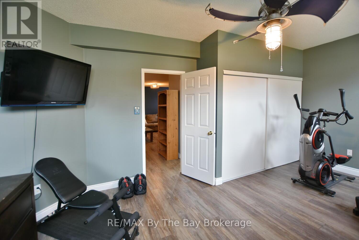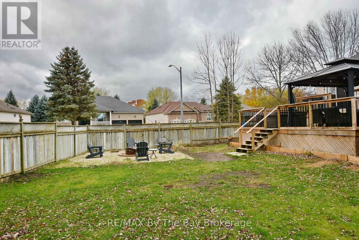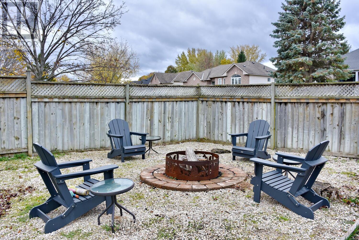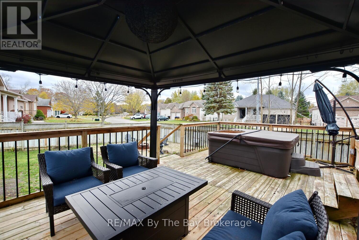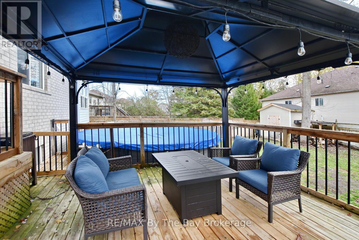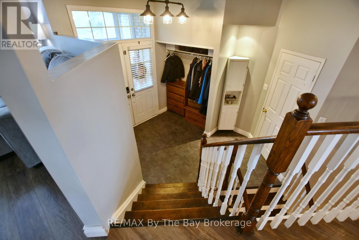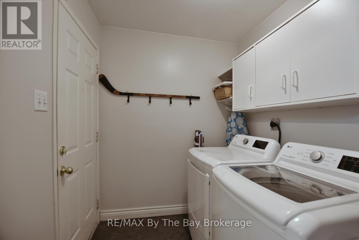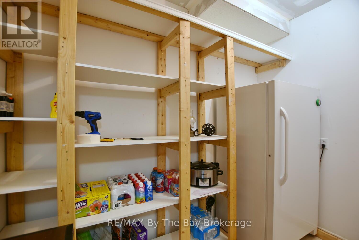4 Bedroom
3 Bathroom
1,500 - 2,000 ft2
Bungalow
Fireplace
Above Ground Pool
Central Air Conditioning
Forced Air
$799,900
New to Market! All-Brick Raised Bungalow on Corner Lot. Welcome to this beautifully maintained all-brick raised bungalow, ideally situated on a corner lot in one of Wasaga Beach's most sought-after neighbourhoods. Just steps from Birchview Dunes Public School and a short walk to the Blueberry Trails for hiking, biking, and cross-country skiing, this home blends comfort, convenience, and lifestyle. Step inside to a bright open-concept floor plan featuring a kitchen with centre island, spacious eating area, and a cozy main-floor family room with a gas fireplace. A large, separate living room offers the perfect space for gatherings, while the walkout from the eating area leads to a large deck overlooking a fully fenced backyard complete with hot tub, heated above-ground pool, and fire pit area - ideal for entertaining or relaxing outdoors. The primary bedroom features a walk-in closet and a modern four-piece ensuite with a separate shower and standalone soaker tub. Main floor laundry adds everyday convenience. The finished basement provides even more living space with a large recreation room with gas fireplace, two additional bedrooms, and a full four-piece bath - perfect for guests or extended family. Additional highlights include a double car garage with inside entry, a large welcoming front foyer, new gas furnace (2024), and central air (approx. 3 years old). This home truly offers the best of Wasaga Beach living - space, comfort, and an unbeatable location close to schools, trails, and amenities. (id:50976)
Property Details
|
MLS® Number
|
S12521292 |
|
Property Type
|
Single Family |
|
Community Name
|
Wasaga Beach |
|
Amenities Near By
|
Schools |
|
Equipment Type
|
Water Heater |
|
Parking Space Total
|
6 |
|
Pool Type
|
Above Ground Pool |
|
Rental Equipment Type
|
Water Heater |
|
Structure
|
Deck, Shed |
Building
|
Bathroom Total
|
3 |
|
Bedrooms Above Ground
|
2 |
|
Bedrooms Below Ground
|
2 |
|
Bedrooms Total
|
4 |
|
Age
|
16 To 30 Years |
|
Amenities
|
Fireplace(s) |
|
Appliances
|
Hot Tub, Garage Door Opener Remote(s), Dishwasher, Garage Door Opener, Microwave |
|
Architectural Style
|
Bungalow |
|
Basement Development
|
Finished |
|
Basement Type
|
Full (finished) |
|
Construction Style Attachment
|
Detached |
|
Cooling Type
|
Central Air Conditioning |
|
Exterior Finish
|
Brick |
|
Fireplace Present
|
Yes |
|
Fireplace Total
|
2 |
|
Foundation Type
|
Concrete |
|
Heating Fuel
|
Natural Gas |
|
Heating Type
|
Forced Air |
|
Stories Total
|
1 |
|
Size Interior
|
1,500 - 2,000 Ft2 |
|
Type
|
House |
|
Utility Water
|
Municipal Water |
Parking
Land
|
Acreage
|
No |
|
Fence Type
|
Fully Fenced |
|
Land Amenities
|
Schools |
|
Sewer
|
Sanitary Sewer |
|
Size Depth
|
109 Ft ,9 In |
|
Size Frontage
|
81 Ft ,10 In |
|
Size Irregular
|
81.9 X 109.8 Ft |
|
Size Total Text
|
81.9 X 109.8 Ft |
|
Zoning Description
|
R1 |
Rooms
| Level |
Type |
Length |
Width |
Dimensions |
|
Basement |
Bedroom 4 |
3.34 m |
6.52 m |
3.34 m x 6.52 m |
|
Basement |
Recreational, Games Room |
1.26 m |
9.2 m |
1.26 m x 9.2 m |
|
Basement |
Bedroom 3 |
3.35 m |
5.47 m |
3.35 m x 5.47 m |
|
Main Level |
Kitchen |
3.49 m |
4.16 m |
3.49 m x 4.16 m |
|
Main Level |
Eating Area |
2.32 m |
3.2 m |
2.32 m x 3.2 m |
|
Main Level |
Family Room |
3.61 m |
4.03 m |
3.61 m x 4.03 m |
|
Main Level |
Living Room |
3.64 m |
5.64 m |
3.64 m x 5.64 m |
|
Main Level |
Bedroom 2 |
2.93 m |
3.59 m |
2.93 m x 3.59 m |
|
Main Level |
Primary Bedroom |
3.51 m |
5.47 m |
3.51 m x 5.47 m |
|
Main Level |
Foyer |
2.68 m |
3.48 m |
2.68 m x 3.48 m |
|
Main Level |
Laundry Room |
1.81 m |
2.43 m |
1.81 m x 2.43 m |
https://www.realtor.ca/real-estate/29079694/69-caribou-trail-wasaga-beach-wasaga-beach



