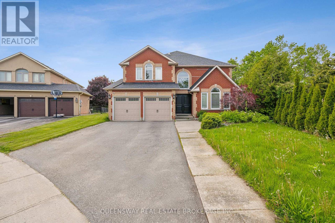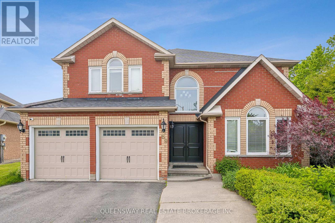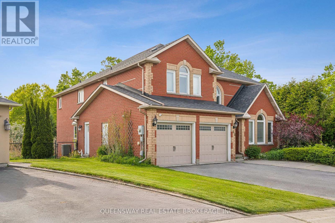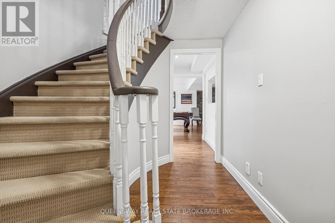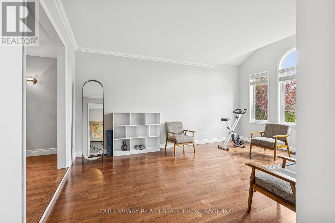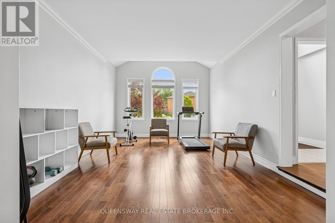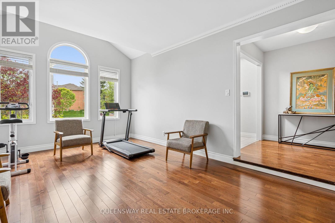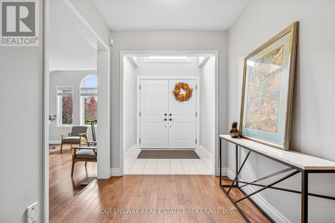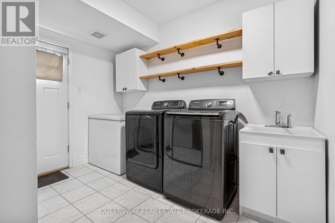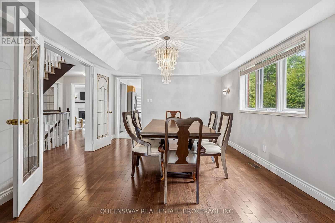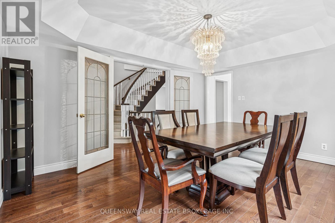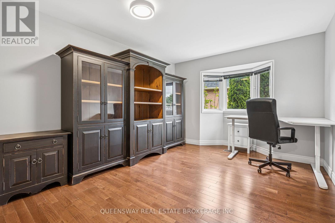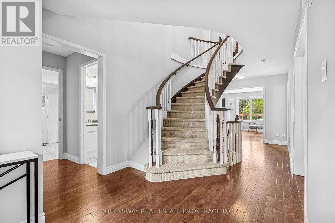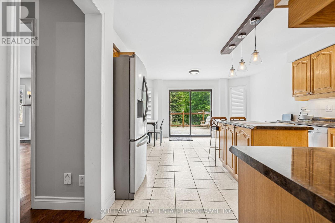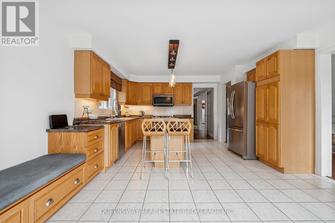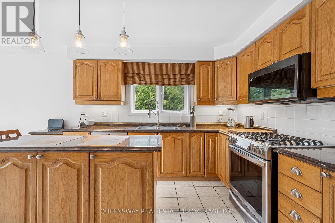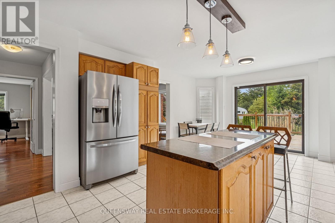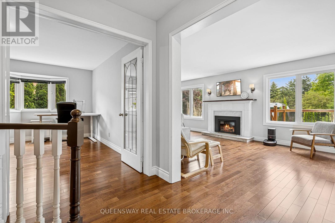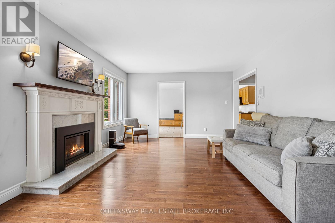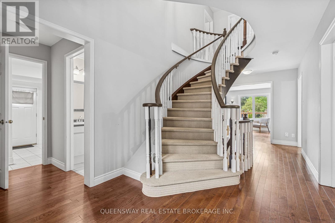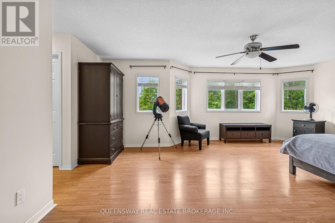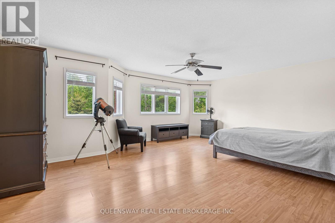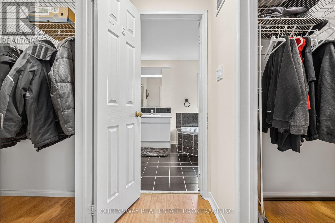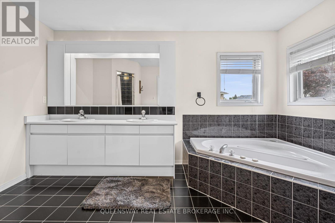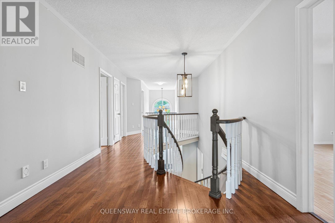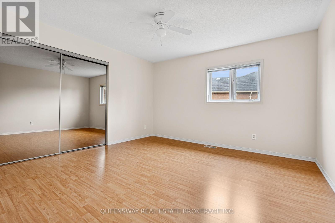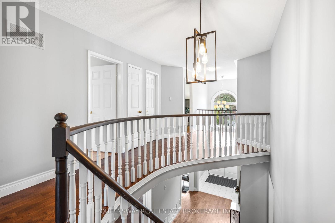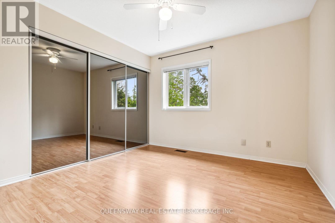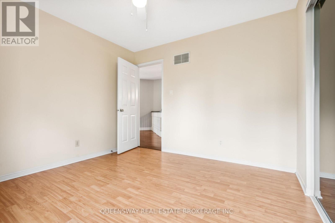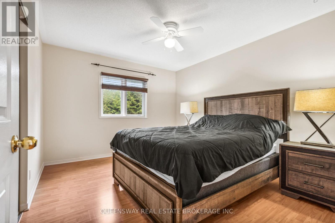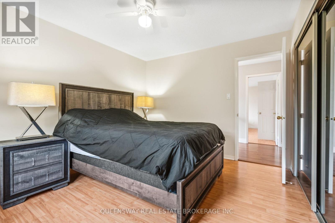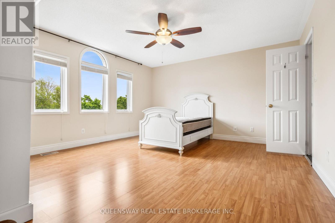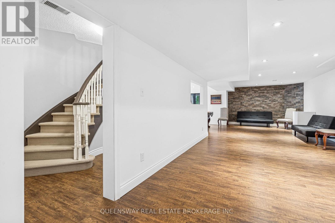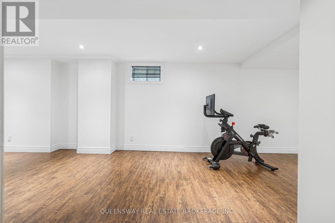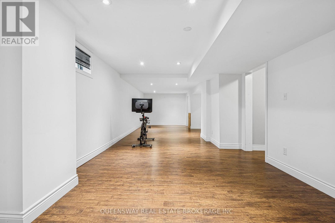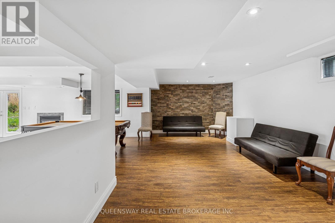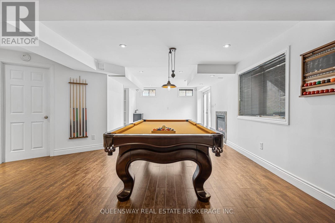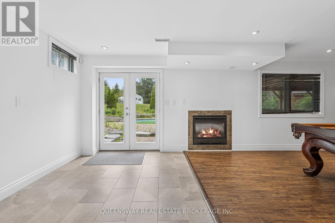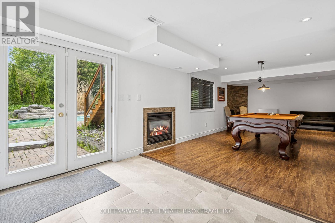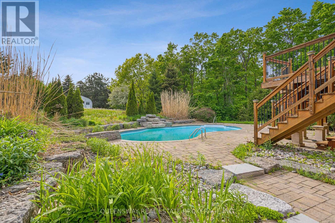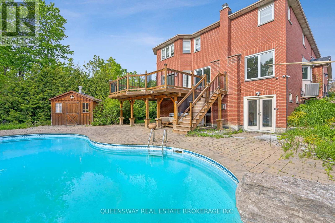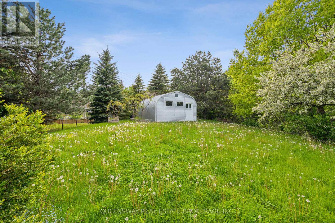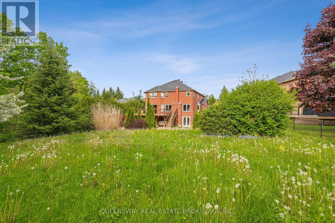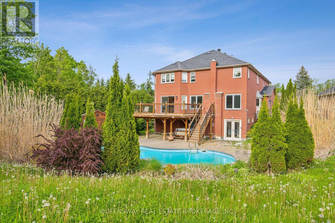5 Bedroom
5 Bathroom
3,000 - 3,500 ft2
Fireplace
Inground Pool
Central Air Conditioning
Forced Air
$1,550,000
Discover this beautifully maintained home on a rare pie-shaped lot backing directly onto Ardagh Forest, offering unparalleled privacy and a peaceful, nature-filled settingright in the heart of the city.This bright and spacious home features a large kitchen, sun-filled principal rooms, and a fully renovated basement with walkout to the stunning backyard retreat. Perfect for entertaining or relaxing year-round, the backyard boasts a saltwater pool with waterfall, hot tub, mature gardens, and a pool house a true outdoor oasis. Enjoy direct access to trails, and benefit from a short drive to Highway 400, schools, shopping, and more. (id:50976)
Property Details
|
MLS® Number
|
S12201283 |
|
Property Type
|
Single Family |
|
Community Name
|
Holly |
|
Features
|
Carpet Free |
|
Parking Space Total
|
6 |
|
Pool Type
|
Inground Pool |
|
Structure
|
Workshop |
Building
|
Bathroom Total
|
5 |
|
Bedrooms Above Ground
|
5 |
|
Bedrooms Total
|
5 |
|
Age
|
16 To 30 Years |
|
Appliances
|
Garage Door Opener Remote(s), Central Vacuum, Water Heater, Dryer, Stove, Washer |
|
Basement Type
|
Full |
|
Construction Style Attachment
|
Detached |
|
Cooling Type
|
Central Air Conditioning |
|
Exterior Finish
|
Brick |
|
Fireplace Present
|
Yes |
|
Foundation Type
|
Block |
|
Half Bath Total
|
1 |
|
Heating Fuel
|
Natural Gas |
|
Heating Type
|
Forced Air |
|
Stories Total
|
2 |
|
Size Interior
|
3,000 - 3,500 Ft2 |
|
Type
|
House |
|
Utility Water
|
Municipal Water |
Parking
|
Attached Garage
|
|
|
No Garage
|
|
Land
|
Acreage
|
No |
|
Fence Type
|
Fenced Yard |
|
Sewer
|
Sanitary Sewer |
|
Size Depth
|
274 Ft ,4 In |
|
Size Frontage
|
52 Ft ,2 In |
|
Size Irregular
|
52.2 X 274.4 Ft |
|
Size Total Text
|
52.2 X 274.4 Ft|1/2 - 1.99 Acres |
|
Zoning Description
|
R2 |
Rooms
| Level |
Type |
Length |
Width |
Dimensions |
|
Second Level |
Bedroom |
4.72 m |
4.24 m |
4.72 m x 4.24 m |
|
Second Level |
Bathroom |
|
|
Measurements not available |
|
Second Level |
Bedroom |
3.96 m |
3.99 m |
3.96 m x 3.99 m |
|
Second Level |
Bedroom |
3.73 m |
3.3 m |
3.73 m x 3.3 m |
|
Second Level |
Bedroom |
3.3 m |
3.23 m |
3.3 m x 3.23 m |
|
Second Level |
Bathroom |
|
|
Measurements not available |
|
Second Level |
Primary Bedroom |
6.25 m |
4.75 m |
6.25 m x 4.75 m |
|
Second Level |
Bedroom |
|
|
Measurements not available |
|
Basement |
Media |
10.44 m |
6.48 m |
10.44 m x 6.48 m |
|
Basement |
Exercise Room |
11.1 m |
5.36 m |
11.1 m x 5.36 m |
|
Basement |
Bathroom |
|
|
Measurements not available |
|
Main Level |
Dining Room |
4.55 m |
3.63 m |
4.55 m x 3.63 m |
|
Main Level |
Living Room |
5.16 m |
3.61 m |
5.16 m x 3.61 m |
|
Main Level |
Family Room |
6.1 m |
3.91 m |
6.1 m x 3.91 m |
|
Main Level |
Office |
3.91 m |
3.28 m |
3.91 m x 3.28 m |
|
Main Level |
Bathroom |
|
|
Measurements not available |
|
Main Level |
Laundry Room |
3.17 m |
2.69 m |
3.17 m x 2.69 m |
https://www.realtor.ca/real-estate/28427385/69-cityview-circle-barrie-holly-holly



