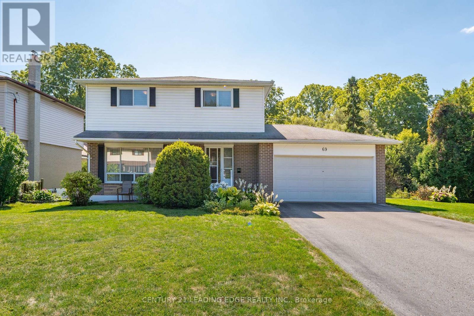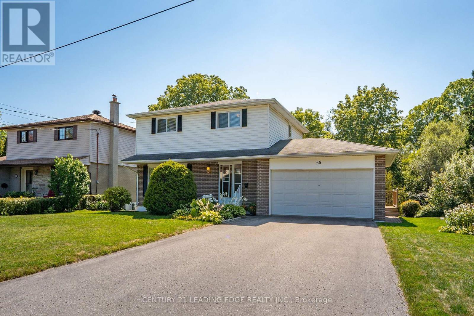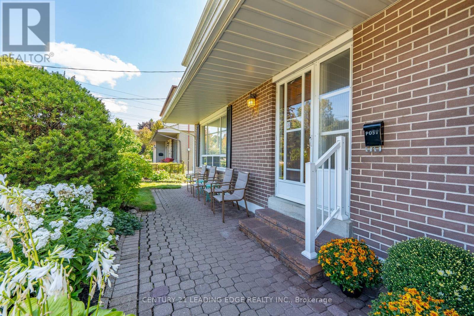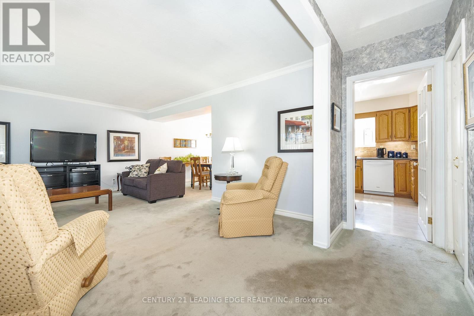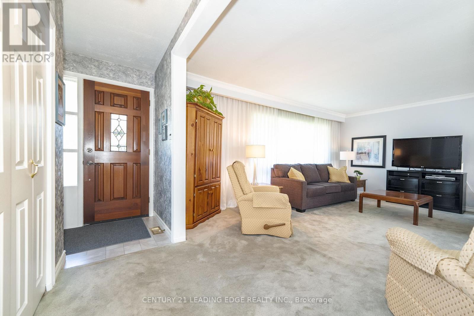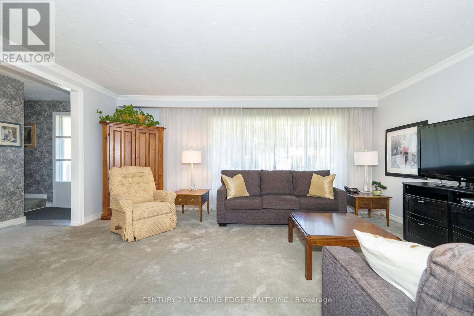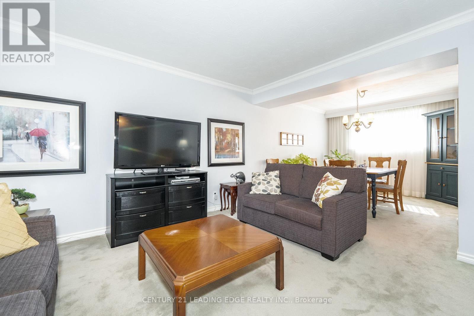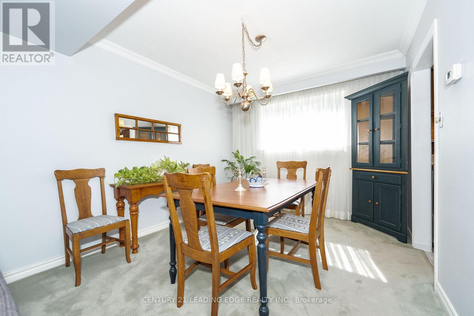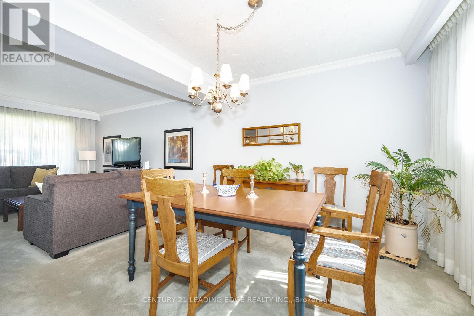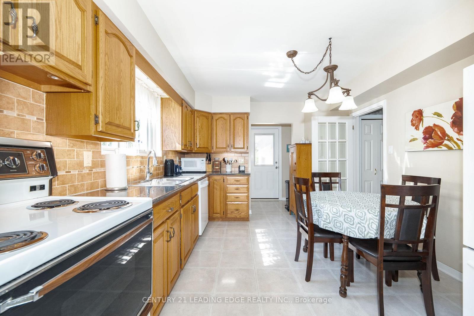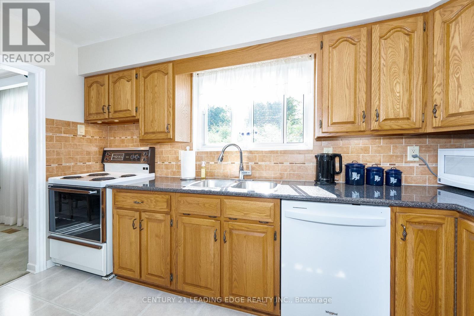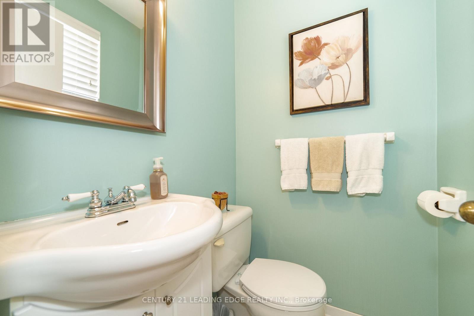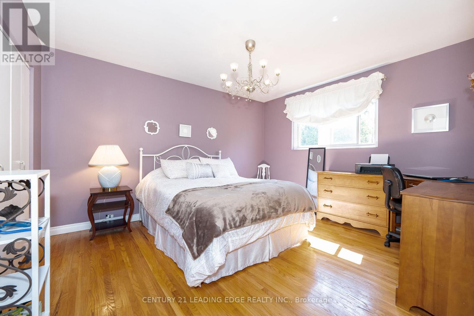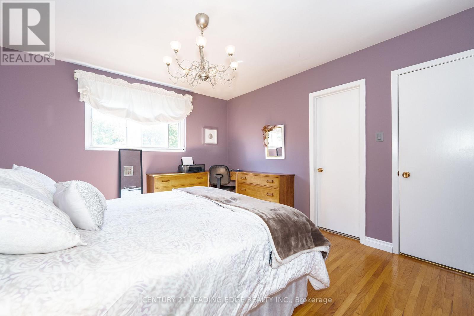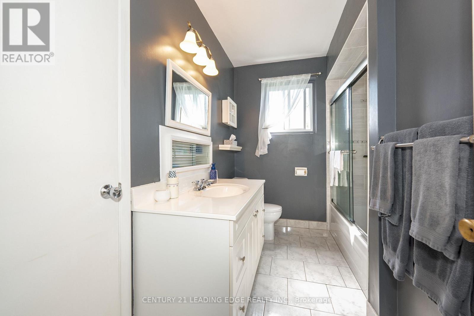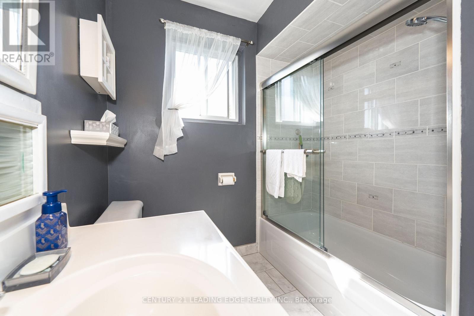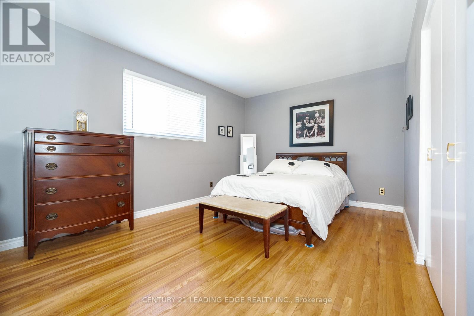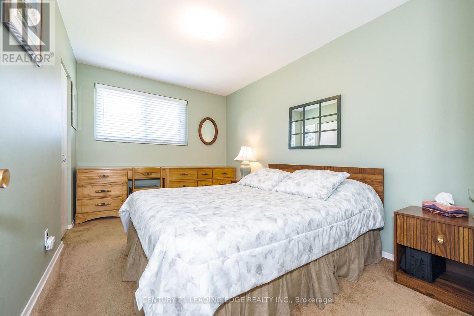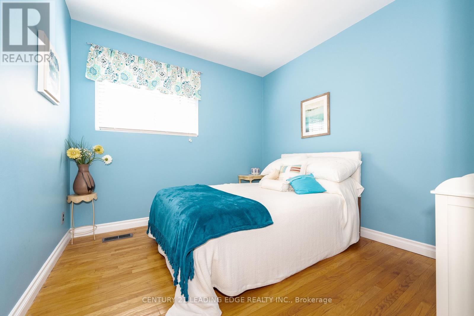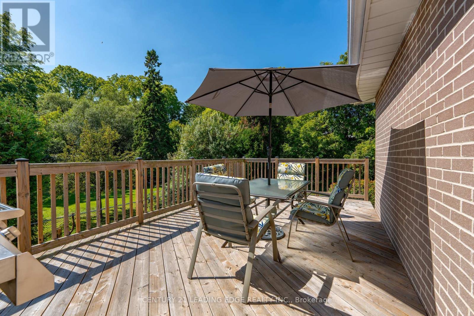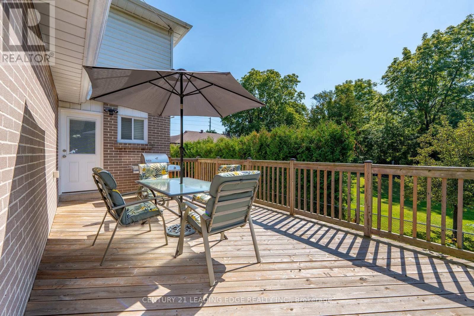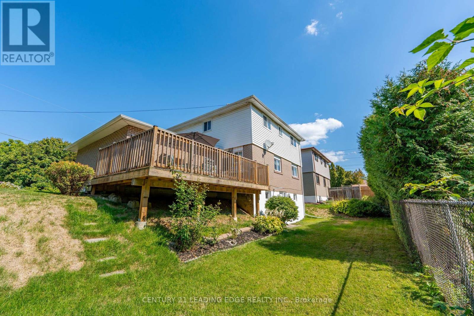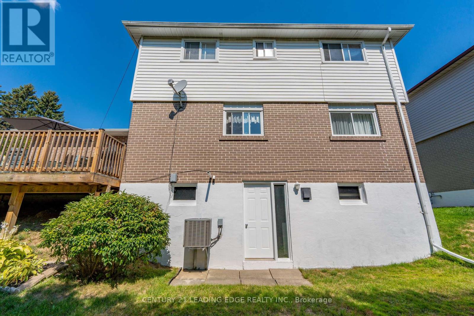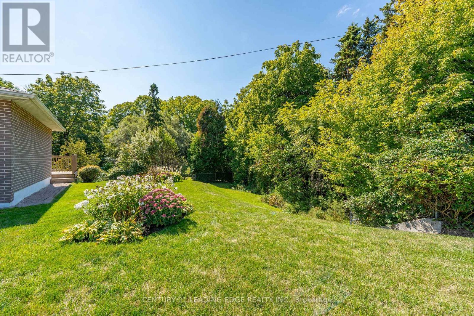4 Bedroom
2 Bathroom
1,500 - 2,000 ft2
Central Air Conditioning
Forced Air
Landscaped
$1,050,000
Welcome to 69 East Willow Gate, an Immaculately Maintained 4 Bedroom Home in the Highly Desirable West Rouge Community! Mere minutes to the Rouge Hill Go Station/Public Transit, Lake Ontario Waterfront and the 401- a Commuters Dream. Located in a Prime Family Friendly Neighbourhood, Close to Schools, Parks, Shopping and Amenities for Your Convenience. This Home Is Pride of Ownership at It's Finest- Single Family Owned for More than 50 Years. Featuring 4 Spacious Bedrooms, Original Hardwood (Beneath Broadloom where laid) and Ample Storage throughout, a Gorgeous Private Tree Lined Yard with a Large (21 x 12 foot) Deck, with No Neighbours Located Directly Behind, to enjoy Generous Outdoor Space. Large and Spacious basement with Walk-Out to Backyard provides Endless Possibilities. Don't Miss this Rare Opportunity to Call This Your Home! (id:50976)
Property Details
|
MLS® Number
|
E12405178 |
|
Property Type
|
Single Family |
|
Community Name
|
Rouge E10 |
|
Amenities Near By
|
Park, Public Transit, Schools |
|
Equipment Type
|
Water Heater - Gas, Water Heater, Furnace |
|
Features
|
Ravine |
|
Parking Space Total
|
6 |
|
Rental Equipment Type
|
Water Heater - Gas, Water Heater, Furnace |
|
Structure
|
Deck |
Building
|
Bathroom Total
|
2 |
|
Bedrooms Above Ground
|
4 |
|
Bedrooms Total
|
4 |
|
Appliances
|
Garage Door Opener Remote(s), Dishwasher, Dryer, Garage Door Opener, Stove, Washer, Refrigerator |
|
Basement Development
|
Unfinished |
|
Basement Features
|
Walk Out |
|
Basement Type
|
N/a (unfinished) |
|
Construction Style Attachment
|
Detached |
|
Cooling Type
|
Central Air Conditioning |
|
Exterior Finish
|
Brick, Vinyl Siding |
|
Fire Protection
|
Smoke Detectors |
|
Flooring Type
|
Carpeted, Hardwood |
|
Half Bath Total
|
1 |
|
Heating Fuel
|
Natural Gas |
|
Heating Type
|
Forced Air |
|
Stories Total
|
2 |
|
Size Interior
|
1,500 - 2,000 Ft2 |
|
Type
|
House |
|
Utility Water
|
Municipal Water |
Parking
Land
|
Acreage
|
No |
|
Land Amenities
|
Park, Public Transit, Schools |
|
Landscape Features
|
Landscaped |
|
Sewer
|
Sanitary Sewer |
|
Size Depth
|
80 Ft |
|
Size Frontage
|
70 Ft |
|
Size Irregular
|
70 X 80 Ft |
|
Size Total Text
|
70 X 80 Ft |
Rooms
| Level |
Type |
Length |
Width |
Dimensions |
|
Second Level |
Primary Bedroom |
3.99 m |
3.49 m |
3.99 m x 3.49 m |
|
Second Level |
Bedroom 2 |
4.6 m |
3.16 m |
4.6 m x 3.16 m |
|
Second Level |
Bedroom 3 |
3.9 m |
2.7 m |
3.9 m x 2.7 m |
|
Second Level |
Bedroom 4 |
2.94 m |
2.79 m |
2.94 m x 2.79 m |
|
Main Level |
Living Room |
5.55 m |
4.26 m |
5.55 m x 4.26 m |
|
Main Level |
Dining Room |
3.5 m |
2.98 m |
3.5 m x 2.98 m |
|
Main Level |
Kitchen |
3.98 m |
3.33 m |
3.98 m x 3.33 m |
Utilities
|
Cable
|
Available |
|
Electricity
|
Installed |
|
Sewer
|
Installed |
https://www.realtor.ca/real-estate/28865802/69-e-willow-gate-toronto-rouge-rouge-e10



