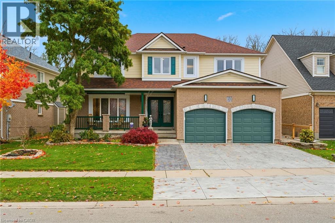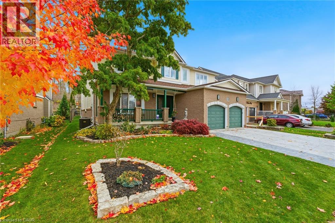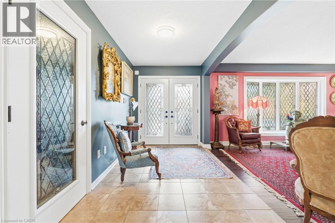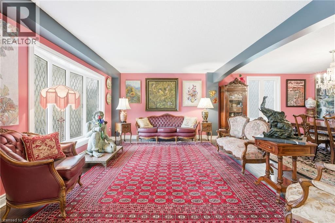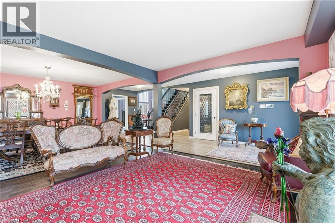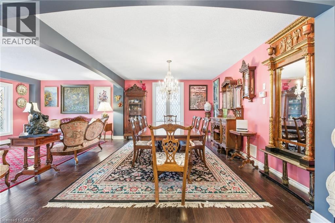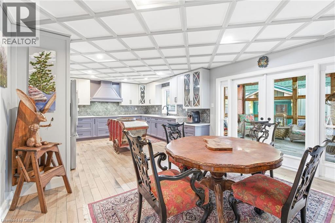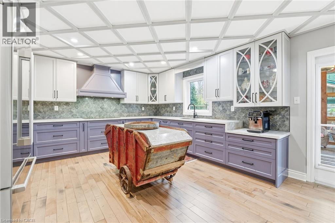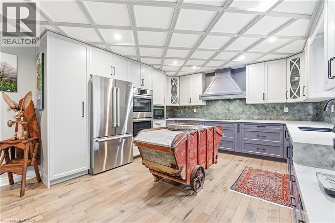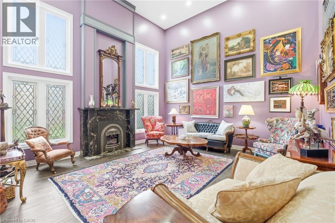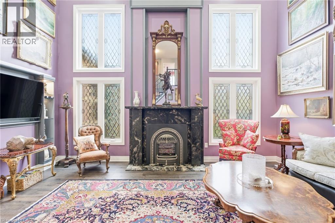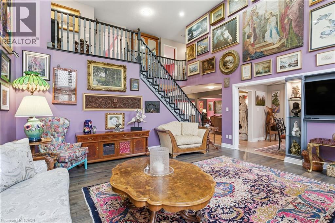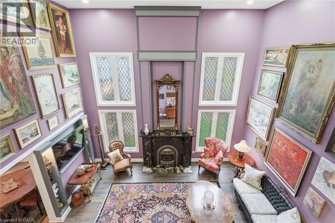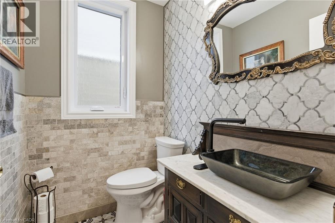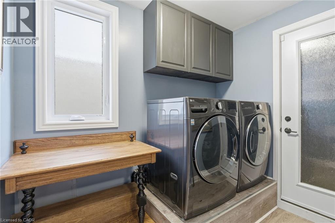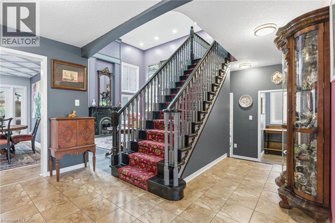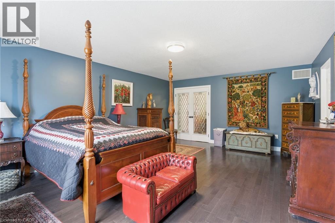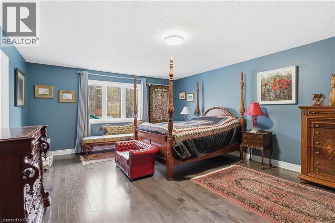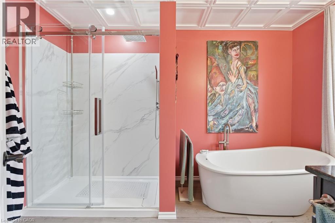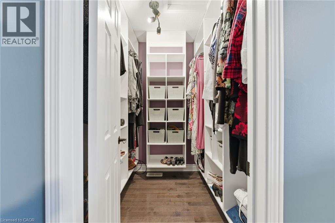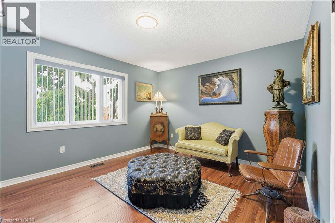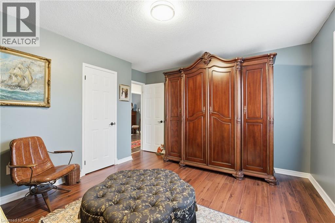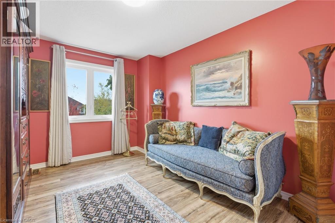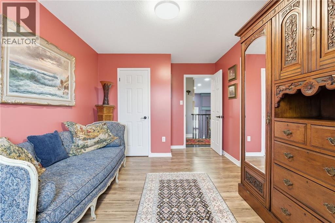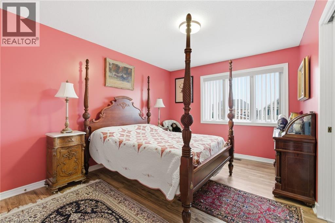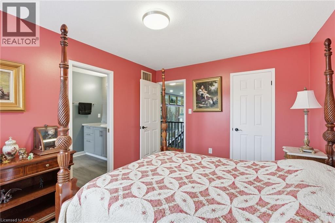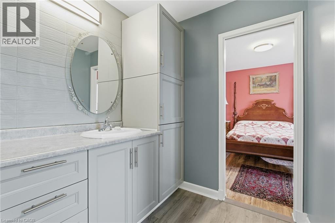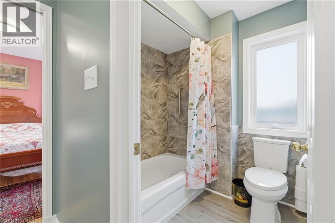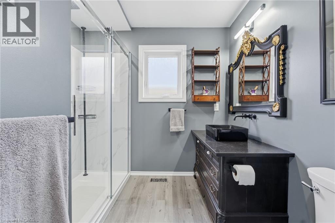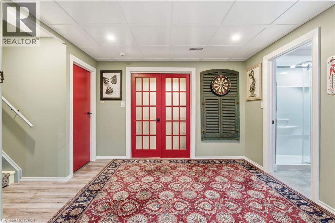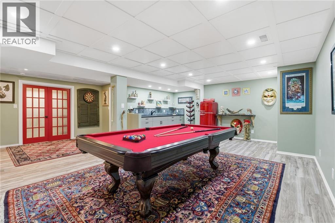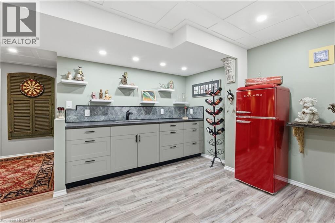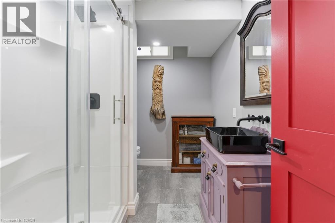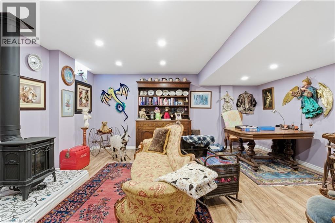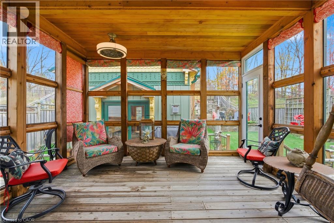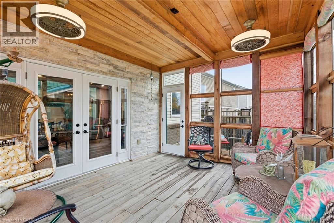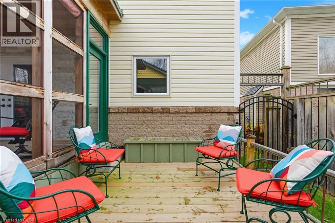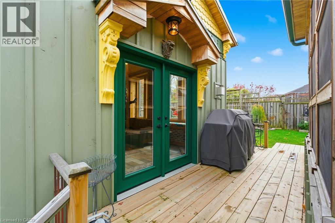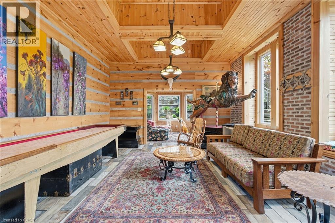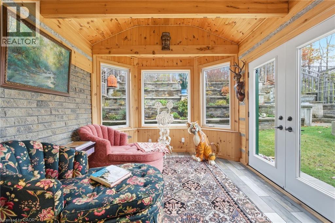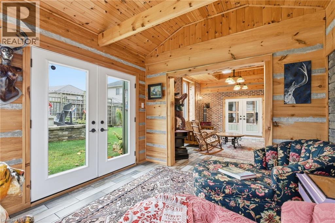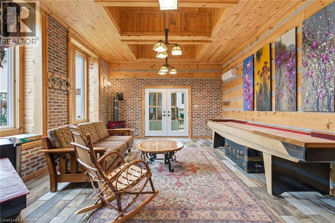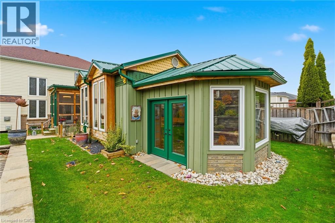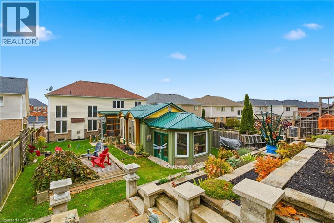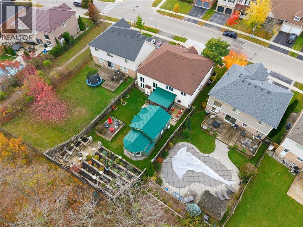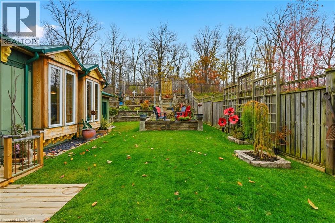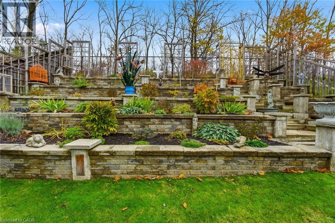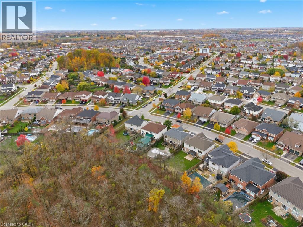5 Bedroom
5 Bathroom
3,930 ft2
2 Level
Fireplace
Central Air Conditioning
Forced Air
$1,279,900
Welcome to 69 Hunter Way — a one-of-a-kind, architecturally stunning home in the highly sought-after West Brant neighborhood. Offering over 3,000 sq. ft. of finished living space, this detached 4+1-bedroom, 5 bathroom home blends modern updates with bold, eclectic character. The heart of the home is the dramatic great room, featuring soaring two-storey ceilings, oversized windows, and a striking fireplace that creates an unforgettable first impression. The updated kitchen offers style and function with sleek finishes, ample storage, and an open layout that flows effortlessly into the living and dining spaces — perfect for entertaining. Upstairs, the spacious primary suite includes a large walk-in closet and private ensuite. Three additional bedrooms provide generous space for family, guests, or work-from-home needs. The lower level adds even more flexibility with a fifth bedroom, full bathroom, and a spacious rec/media area — ideal for extended family or teens who want their own space. Outside, enjoy your own backyard retreat designed for relaxation and entertaining. Multiple seating zones, mature landscaping, and the star attraction: a heated 400+ sq. ft. bunkie, ideal as a studio, gym, home office, or guest space. With three fireplaces throughout the home and a layout that’s anything but ordinary, this property stands out in all the best ways. A rare offering in a family-friendly community close to schools, parks, groceries, and walking trails. Homes like this don’t come up often — truly a must-see. (id:50976)
Property Details
|
MLS® Number
|
40785918 |
|
Property Type
|
Single Family |
|
Amenities Near By
|
Park, Public Transit, Schools |
|
Community Features
|
Quiet Area |
|
Features
|
Wet Bar, Sump Pump |
|
Parking Space Total
|
4 |
Building
|
Bathroom Total
|
5 |
|
Bedrooms Above Ground
|
4 |
|
Bedrooms Below Ground
|
1 |
|
Bedrooms Total
|
5 |
|
Appliances
|
Dryer, Microwave, Oven - Built-in, Refrigerator, Wet Bar, Washer |
|
Architectural Style
|
2 Level |
|
Basement Development
|
Finished |
|
Basement Type
|
Full (finished) |
|
Constructed Date
|
2006 |
|
Construction Style Attachment
|
Detached |
|
Cooling Type
|
Central Air Conditioning |
|
Exterior Finish
|
Brick, Vinyl Siding |
|
Fire Protection
|
Alarm System |
|
Fireplace Present
|
Yes |
|
Fireplace Total
|
1 |
|
Foundation Type
|
Poured Concrete |
|
Half Bath Total
|
1 |
|
Heating Fuel
|
Natural Gas |
|
Heating Type
|
Forced Air |
|
Stories Total
|
2 |
|
Size Interior
|
3,930 Ft2 |
|
Type
|
House |
|
Utility Water
|
Municipal Water |
Parking
Land
|
Access Type
|
Road Access |
|
Acreage
|
No |
|
Land Amenities
|
Park, Public Transit, Schools |
|
Sewer
|
Municipal Sewage System |
|
Size Depth
|
150 Ft |
|
Size Frontage
|
58 Ft |
|
Size Total Text
|
Under 1/2 Acre |
|
Zoning Description
|
R1b-25 |
Rooms
| Level |
Type |
Length |
Width |
Dimensions |
|
Second Level |
3pc Bathroom |
|
|
7'11'' x 10'4'' |
|
Second Level |
Bedroom |
|
|
13'9'' x 12'9'' |
|
Second Level |
4pc Bathroom |
|
|
13'0'' x 6'3'' |
|
Second Level |
Bedroom |
|
|
15'0'' x 10'0'' |
|
Second Level |
Bedroom |
|
|
12'6'' x 10'6'' |
|
Second Level |
Full Bathroom |
|
|
11'9'' x 7'2'' |
|
Second Level |
Primary Bedroom |
|
|
20'3'' x 15'1'' |
|
Basement |
Workshop |
|
|
14'3'' x 11'5'' |
|
Basement |
Utility Room |
|
|
13'10'' x 9'6'' |
|
Basement |
Bedroom |
|
|
16'3'' x 16'10'' |
|
Basement |
Office |
|
|
13'9'' x 18'8'' |
|
Basement |
3pc Bathroom |
|
|
6'3'' x 9'5'' |
|
Basement |
Recreation Room |
|
|
23'8'' x 22'8'' |
|
Main Level |
Porch |
|
|
Measurements not available |
|
Main Level |
2pc Bathroom |
|
|
4'5'' x 5'8'' |
|
Main Level |
Laundry Room |
|
|
8'5'' x 6'4'' |
|
Main Level |
Great Room |
|
|
17'2'' x 16'5'' |
|
Main Level |
Kitchen |
|
|
13'9'' x 22'5'' |
|
Main Level |
Other |
|
|
5'4'' x 11'10'' |
|
Main Level |
Dining Room |
|
|
12'0'' x 14'0'' |
|
Main Level |
Living Room |
|
|
12'0'' x 15'5'' |
|
Main Level |
Foyer |
|
|
25'0'' x 6'9'' |
https://www.realtor.ca/real-estate/29071157/69-hunter-way-brantford



