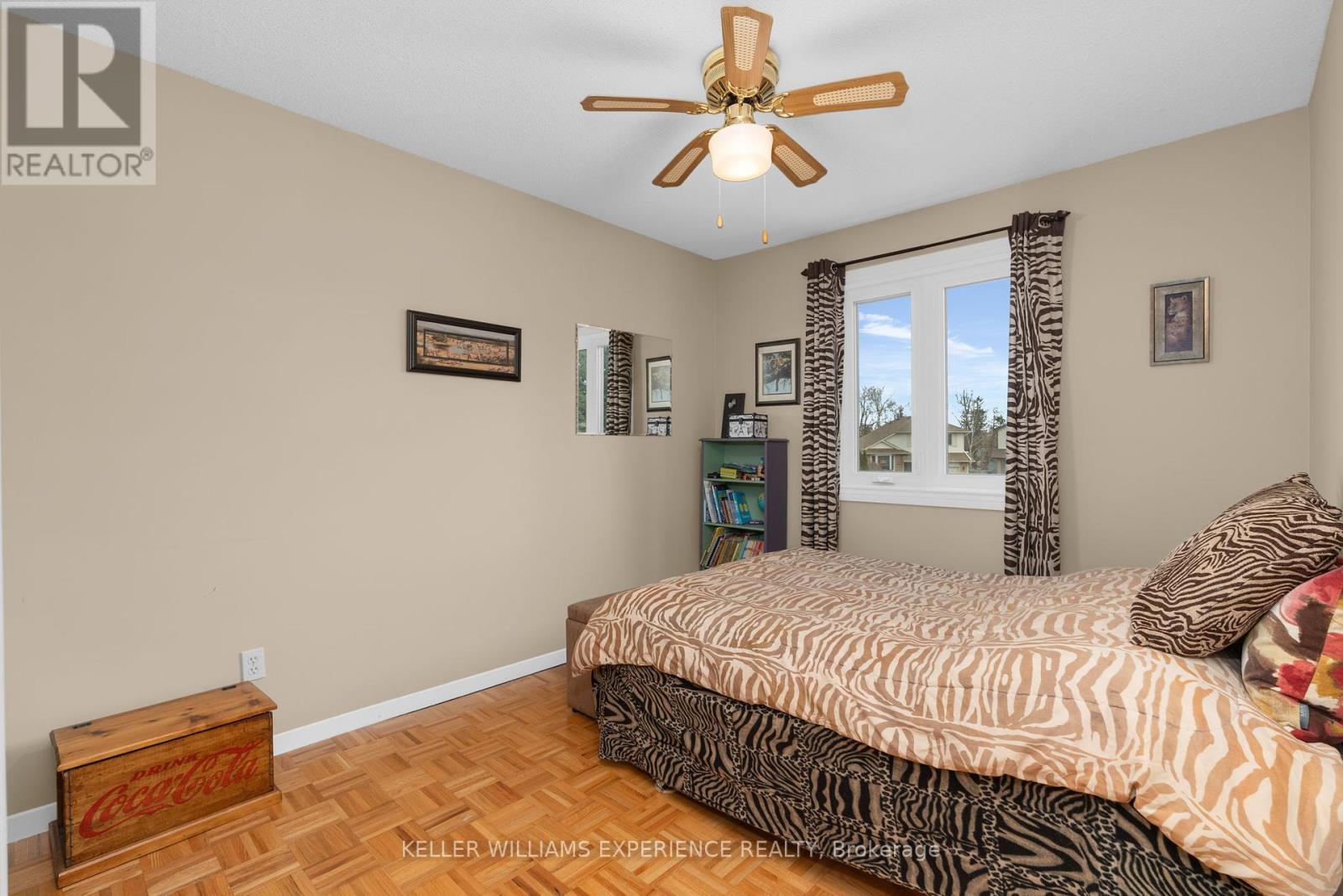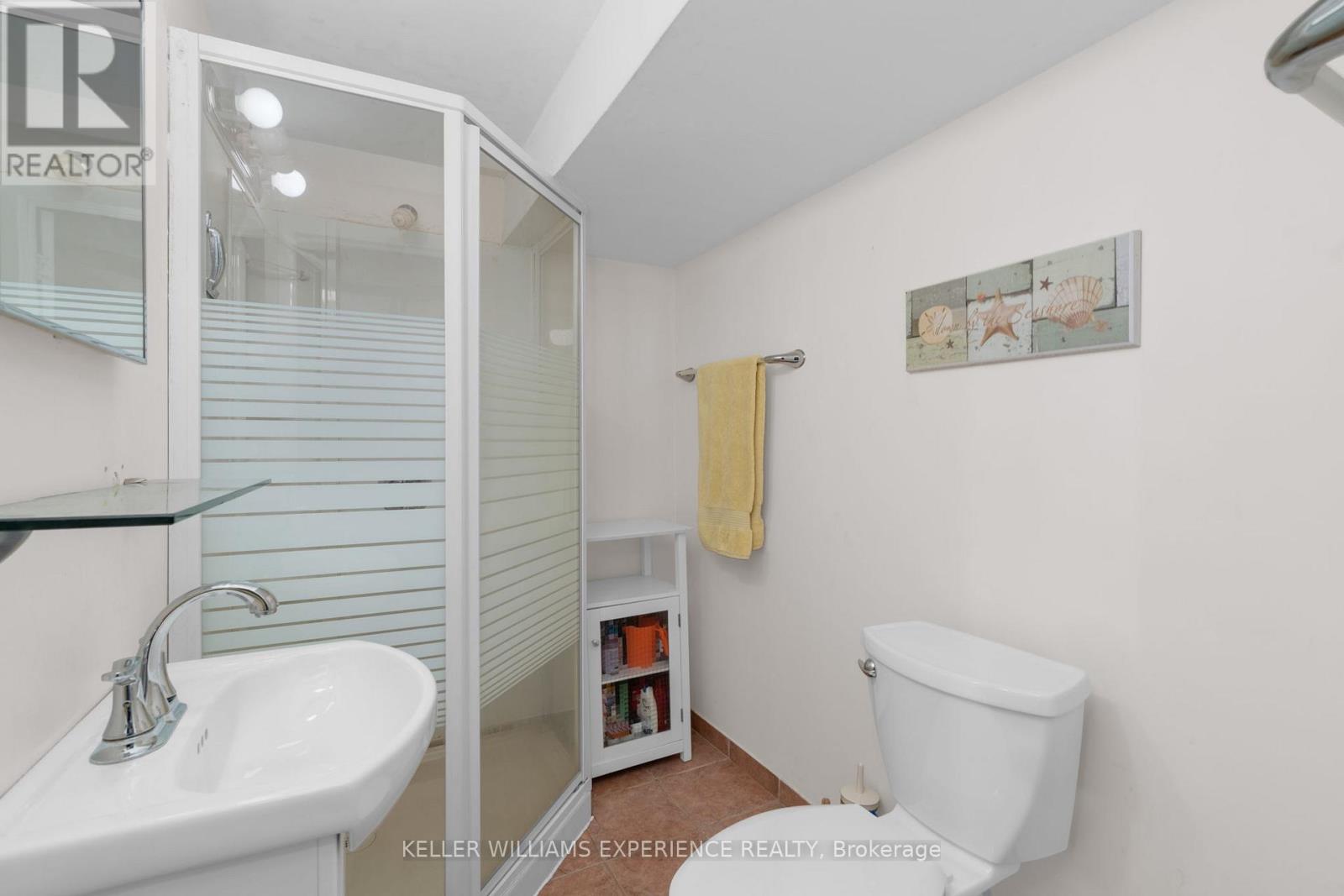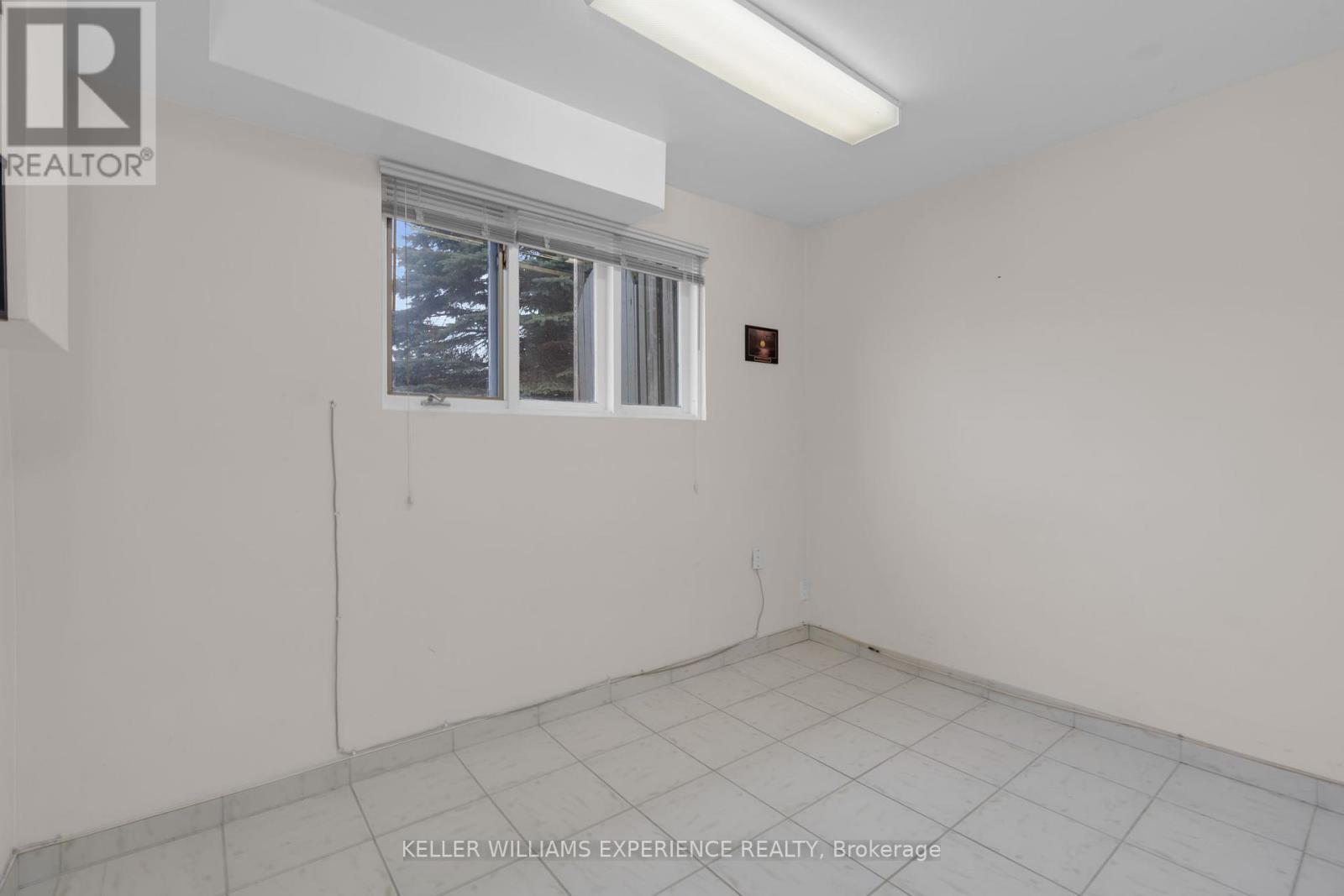3 Bedroom
2 Bathroom
1,100 - 1,500 ft2
Raised Bungalow
Fireplace
Central Air Conditioning
Forced Air
$744,000
Nestled on an elevated lot in a peaceful cul-de-sac, this beautifully maintained 3-bedroom Raised Bungalow offers the perfect blend of comfort, space, and potential. The large, fully fenced yard features mature trees, providing both privacy and tranquility. Step inside to a bright, open-concept layout that seamlessly connects the family room with the dining room - ideal for everyday living or entertaining guests. You will find a brand new stainless steel dishwasher and refrigerator in the main kitchen. Primary bedroom has a 4-Piece Semi-Ensuite and a large closet. The finished basement expands your living space with a versatile kitchenette and a new stainless steel fridge, Vinyl Plank Flooring, a 3-piece bathroom and a dedicated office, perfect for remote work or guest accommodations. Additional highlights include a 1.5 car garage with walkout access from the basement and plenty of room for storage. Conveniently located in close proximity to shopping, restaurants, schools, parks, trails, GO Station, Highway 400 and Lake Simcoe. Truly, a great place for you and your family to call "HOME" ***All measurements are approximate and to be verified by the Buyer or the Buyer's Agent*** (id:50976)
Property Details
|
MLS® Number
|
S12087927 |
|
Property Type
|
Single Family |
|
Community Name
|
Allandale Heights |
|
Equipment Type
|
Water Heater - Gas |
|
Features
|
Irregular Lot Size |
|
Parking Space Total
|
4 |
|
Rental Equipment Type
|
Water Heater - Gas |
Building
|
Bathroom Total
|
2 |
|
Bedrooms Above Ground
|
3 |
|
Bedrooms Total
|
3 |
|
Age
|
31 To 50 Years |
|
Amenities
|
Fireplace(s) |
|
Appliances
|
Water Heater, Dishwasher, Dryer, Garage Door Opener, Range, Stove, Washer, Window Coverings, Refrigerator |
|
Architectural Style
|
Raised Bungalow |
|
Basement Development
|
Finished |
|
Basement Features
|
Walk Out |
|
Basement Type
|
N/a (finished) |
|
Construction Style Attachment
|
Detached |
|
Cooling Type
|
Central Air Conditioning |
|
Exterior Finish
|
Brick, Vinyl Siding |
|
Fireplace Present
|
Yes |
|
Fireplace Total
|
1 |
|
Foundation Type
|
Poured Concrete |
|
Heating Fuel
|
Natural Gas |
|
Heating Type
|
Forced Air |
|
Stories Total
|
1 |
|
Size Interior
|
1,100 - 1,500 Ft2 |
|
Type
|
House |
|
Utility Water
|
Municipal Water |
Parking
Land
|
Acreage
|
No |
|
Sewer
|
Sanitary Sewer |
|
Size Depth
|
97 Ft ,7 In |
|
Size Frontage
|
80 Ft ,1 In |
|
Size Irregular
|
80.1 X 97.6 Ft ; 80.09 X 71.5 X 97.64 X 47.23 Ft |
|
Size Total Text
|
80.1 X 97.6 Ft ; 80.09 X 71.5 X 97.64 X 47.23 Ft|under 1/2 Acre |
|
Zoning Description
|
Residential |
Rooms
| Level |
Type |
Length |
Width |
Dimensions |
|
Lower Level |
Other |
2.24 m |
2.08 m |
2.24 m x 2.08 m |
|
Lower Level |
Laundry Room |
3.58 m |
2.67 m |
3.58 m x 2.67 m |
|
Lower Level |
Recreational, Games Room |
5.38 m |
5.05 m |
5.38 m x 5.05 m |
|
Lower Level |
Other |
3.26 m |
2.34 m |
3.26 m x 2.34 m |
|
Lower Level |
Bathroom |
2.21 m |
1.5 m |
2.21 m x 1.5 m |
|
Main Level |
Family Room |
5.28 m |
3.43 m |
5.28 m x 3.43 m |
|
Main Level |
Dining Room |
2.87 m |
3.43 m |
2.87 m x 3.43 m |
|
Main Level |
Kitchen |
4.17 m |
3.05 m |
4.17 m x 3.05 m |
|
Main Level |
Primary Bedroom |
3.45 m |
4.93 m |
3.45 m x 4.93 m |
|
Main Level |
Bedroom 2 |
3.94 m |
2.87 m |
3.94 m x 2.87 m |
|
Main Level |
Bedroom 3 |
3.35 m |
2.51 m |
3.35 m x 2.51 m |
|
Main Level |
Bathroom |
3.94 m |
1.68 m |
3.94 m x 1.68 m |
Utilities
|
Cable
|
Available |
|
Sewer
|
Installed |
https://www.realtor.ca/real-estate/28179717/69-mcconkey-place-barrie-allandale-heights-allandale-heights


























