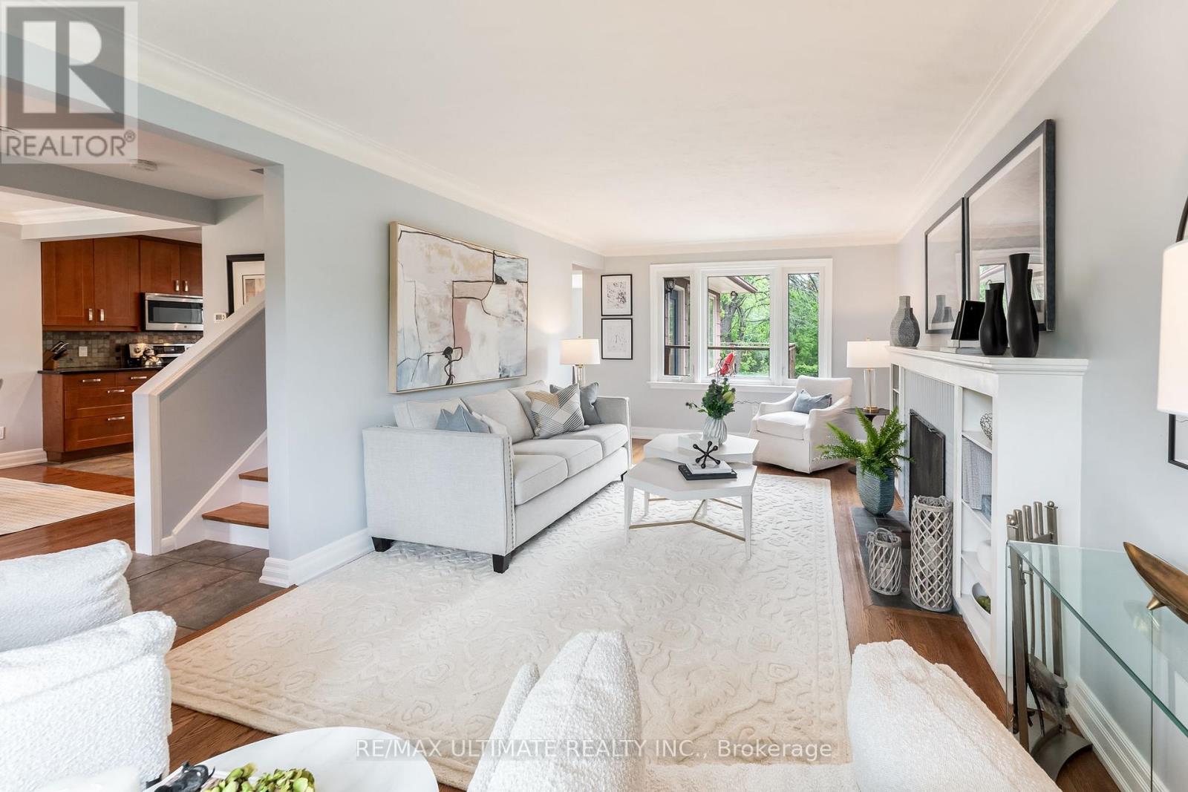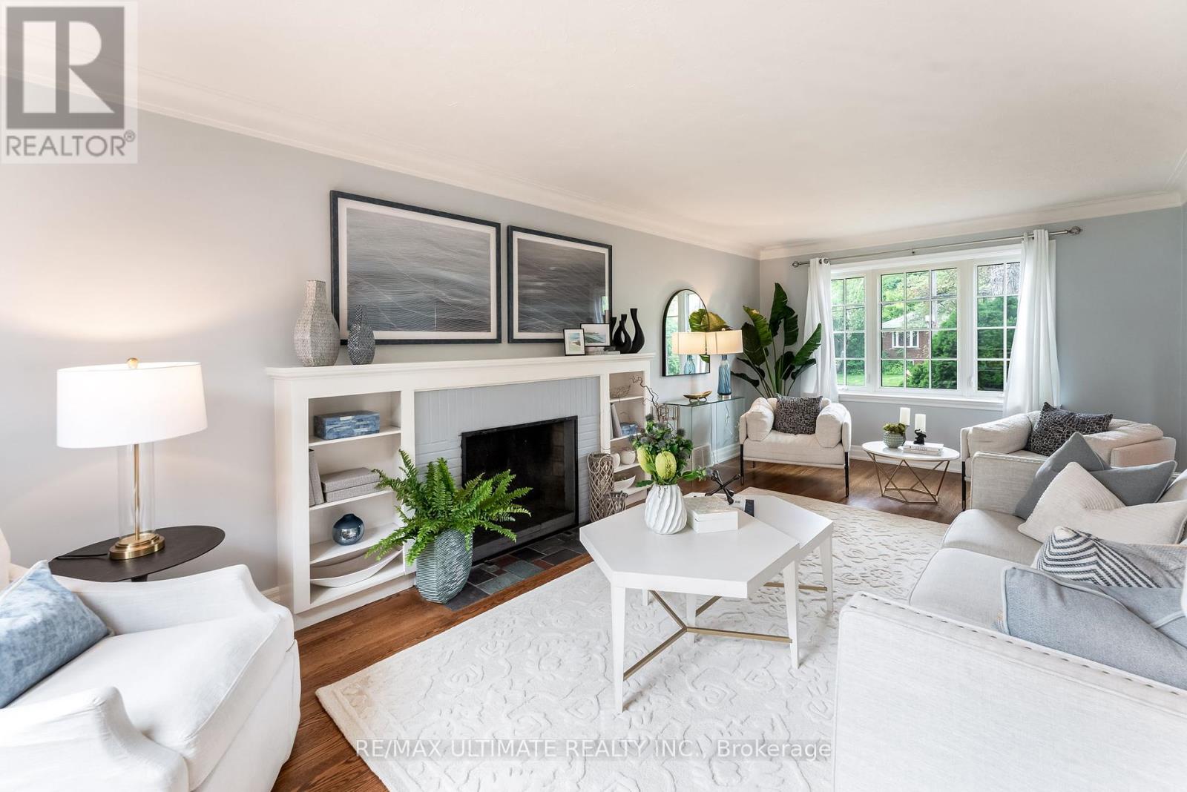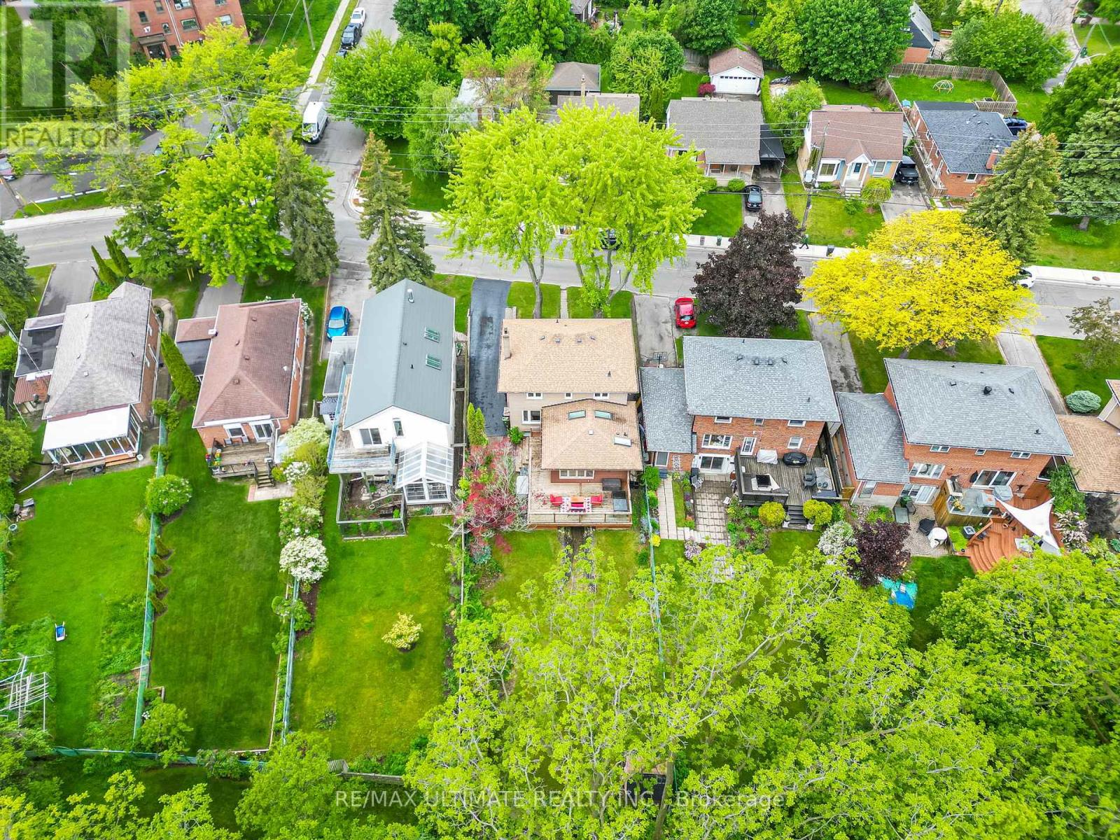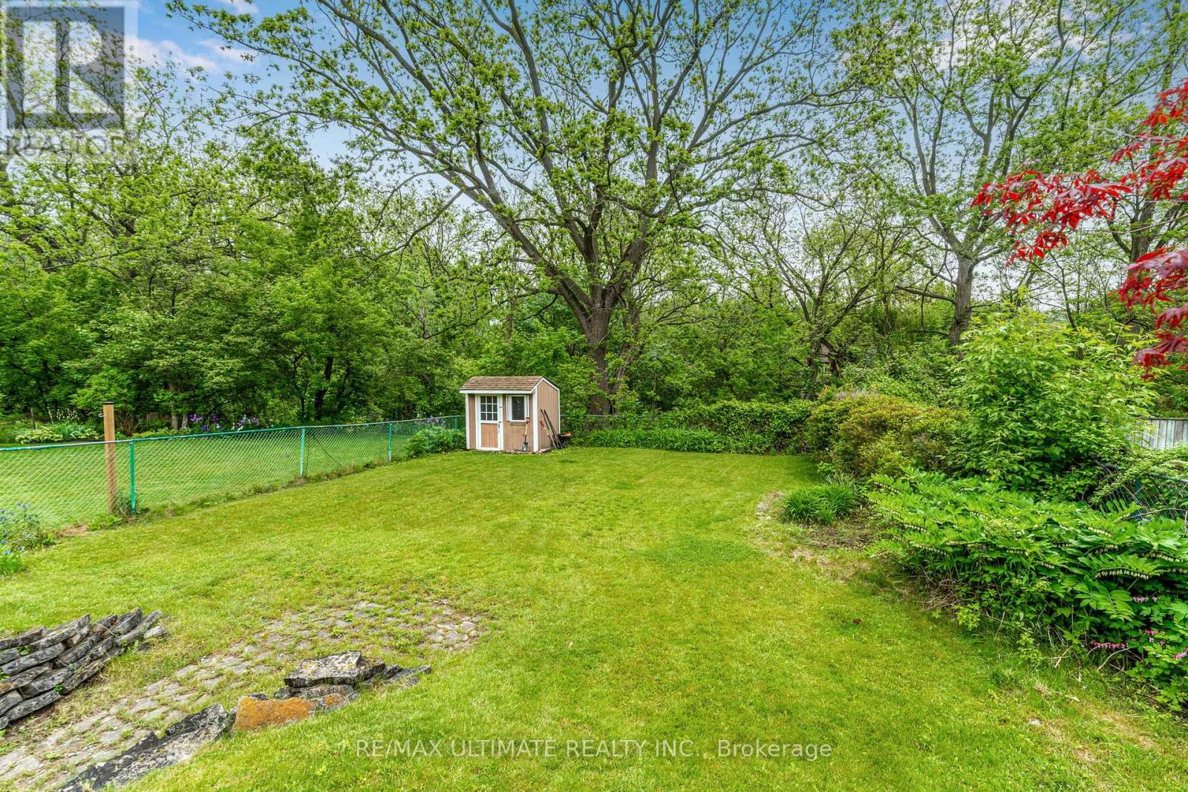4 Bedroom
3 Bathroom
1,500 - 2,000 ft2
Fireplace
Central Air Conditioning
Forced Air
$1,599,000
Welcome to 69 Midland Avenue, ideally located south of Kingston Road in one of the most sought-after neighbourhoods in the Scarborough Bluffs. This sun-drenched (2,862 total sq') centre hall plan offers the perfect blend of function, charm, and space, ideal for both everyday family living and entertaining.The main floor showcases a bright & open layout w/a seamless flow between the dining rm, kitchen, and family rm. A convenient 3-piece bathroom completes this level.The family room opens onto a large, party-sized deck overlooking a spectacular, private ravine yard, massive and pool-sized. And yes, deer sightings are part of the daily magic here, not just a lucky surprise! The oversized formal living rm offers a more serene escape, perfect for entertaining or quiet evenings by the wood-burning fireplace, surrounded by built-in shelving & character-rich details. Upstairs, you'll find a spacious primary retreat designed for rest & relaxation, along w/2 additional generously sized & inviting bedrooms.The lower level is home to a fantastic rec room & a massive 4th bedroom with a walk-out to the backyard. With its own access and great layout, including a spa like 3 piece bathroom. The L/Level space is an excellent candidate for a basement apartment, inlaw or nanny suite, or simply a fab extension of your family's living space. This unbeatable location has so much to offer. Why pay for private school when your children can attend the highly coveted Chine Drive Public School? Top-rated secondary options include R.H. King Academy and Birchmount Park C.I. Just minutes from your door, enjoy tennis at the prestigious Scarborough Bluffs Tennis Club, miles of scenic hiking trails, parks, splash pads, and breathtaking lake views. Shops, grocery stores, and restaurants are just around the corner, with TTC and the GO Station close by for effortless commuting. 69 Midland Ave isn't just a home its a lifestyle. A place where nature, community, & convenience come together. Welcome home! (id:50976)
Open House
This property has open houses!
Starts at:
2:00 pm
Ends at:
4:00 pm
Starts at:
2:00 pm
Ends at:
4:00 pm
Property Details
|
MLS® Number
|
E12206437 |
|
Property Type
|
Single Family |
|
Community Name
|
Cliffcrest |
|
Features
|
Carpet Free |
|
Parking Space Total
|
3 |
Building
|
Bathroom Total
|
3 |
|
Bedrooms Above Ground
|
3 |
|
Bedrooms Below Ground
|
1 |
|
Bedrooms Total
|
4 |
|
Appliances
|
Dishwasher, Dryer, Microwave, Stove, Washer, Window Coverings, Refrigerator |
|
Basement Development
|
Finished |
|
Basement Features
|
Separate Entrance |
|
Basement Type
|
N/a (finished) |
|
Construction Style Attachment
|
Detached |
|
Cooling Type
|
Central Air Conditioning |
|
Exterior Finish
|
Brick |
|
Fireplace Present
|
Yes |
|
Fireplace Total
|
1 |
|
Flooring Type
|
Hardwood, Laminate |
|
Foundation Type
|
Block |
|
Heating Fuel
|
Natural Gas |
|
Heating Type
|
Forced Air |
|
Stories Total
|
2 |
|
Size Interior
|
1,500 - 2,000 Ft2 |
|
Type
|
House |
|
Utility Water
|
Municipal Water |
Parking
Land
|
Acreage
|
No |
|
Sewer
|
Sanitary Sewer |
|
Size Depth
|
134 Ft ,6 In |
|
Size Frontage
|
50 Ft |
|
Size Irregular
|
50 X 134.5 Ft |
|
Size Total Text
|
50 X 134.5 Ft |
Rooms
| Level |
Type |
Length |
Width |
Dimensions |
|
Second Level |
Primary Bedroom |
6.43 m |
3.5 m |
6.43 m x 3.5 m |
|
Second Level |
Bedroom 2 |
3.01 m |
2.98 m |
3.01 m x 2.98 m |
|
Second Level |
Bedroom 3 |
2.77 m |
2.98 m |
2.77 m x 2.98 m |
|
Basement |
Bedroom 4 |
4.9 m |
4.99 m |
4.9 m x 4.99 m |
|
Basement |
Recreational, Games Room |
4.48 m |
3.2 m |
4.48 m x 3.2 m |
|
Main Level |
Living Room |
6.43 m |
3.59 m |
6.43 m x 3.59 m |
|
Main Level |
Dining Room |
6.43 m |
3.53 m |
6.43 m x 3.53 m |
|
Main Level |
Kitchen |
3.9 m |
2.98 m |
3.9 m x 2.98 m |
|
Main Level |
Family Room |
5.6 m |
4.6 m |
5.6 m x 4.6 m |
https://www.realtor.ca/real-estate/28438139/69-midland-avenue-toronto-cliffcrest-cliffcrest










































