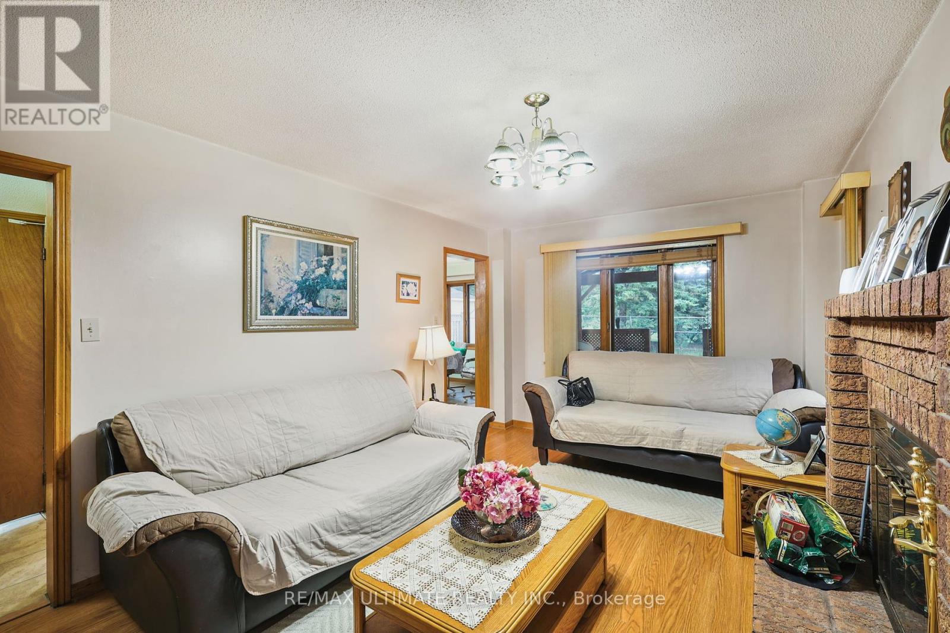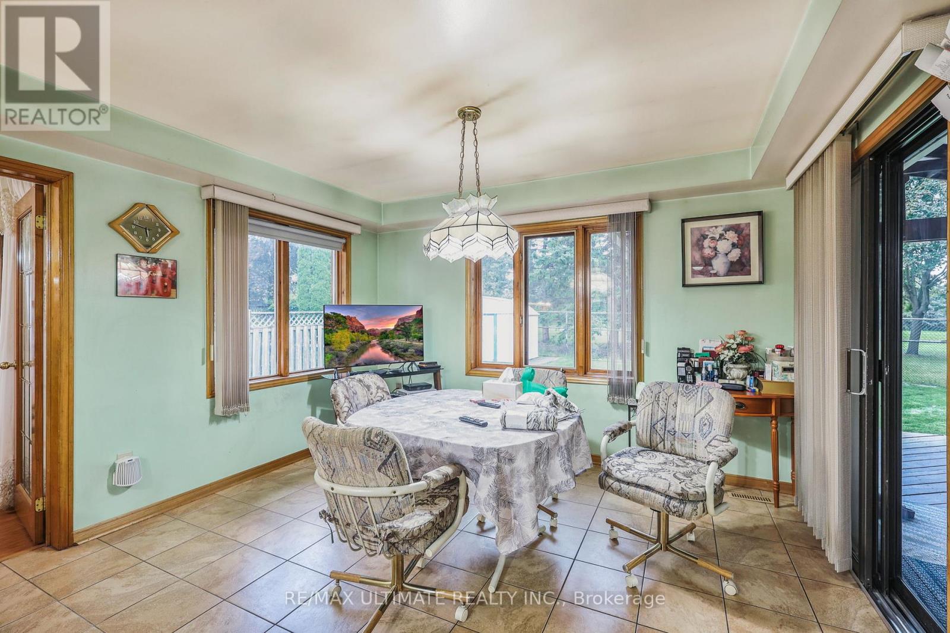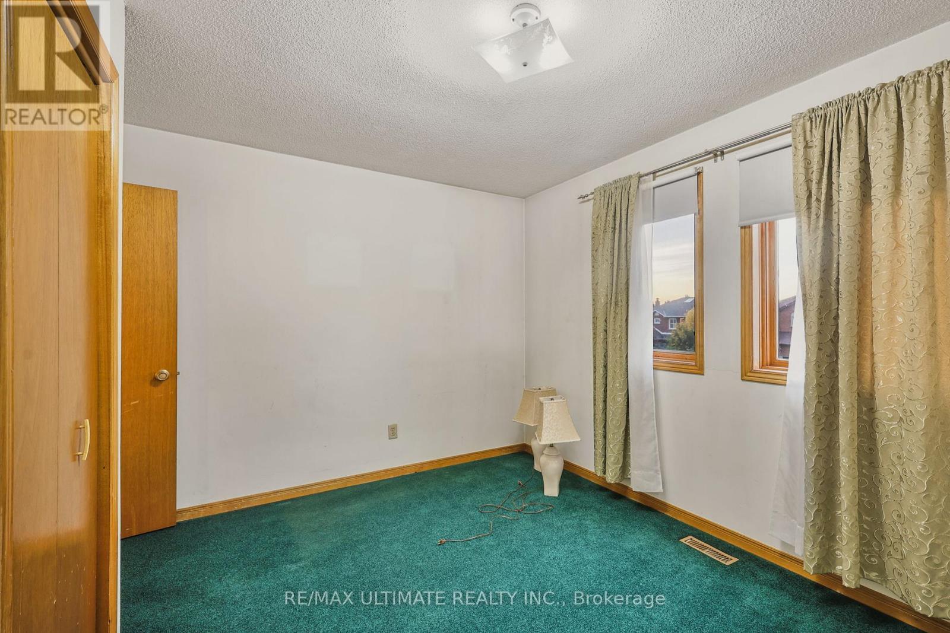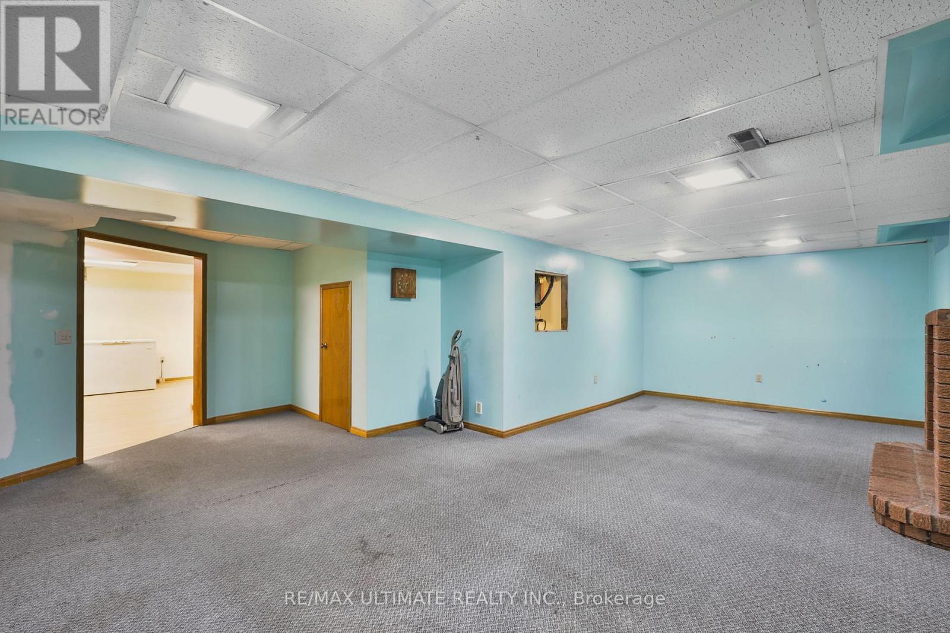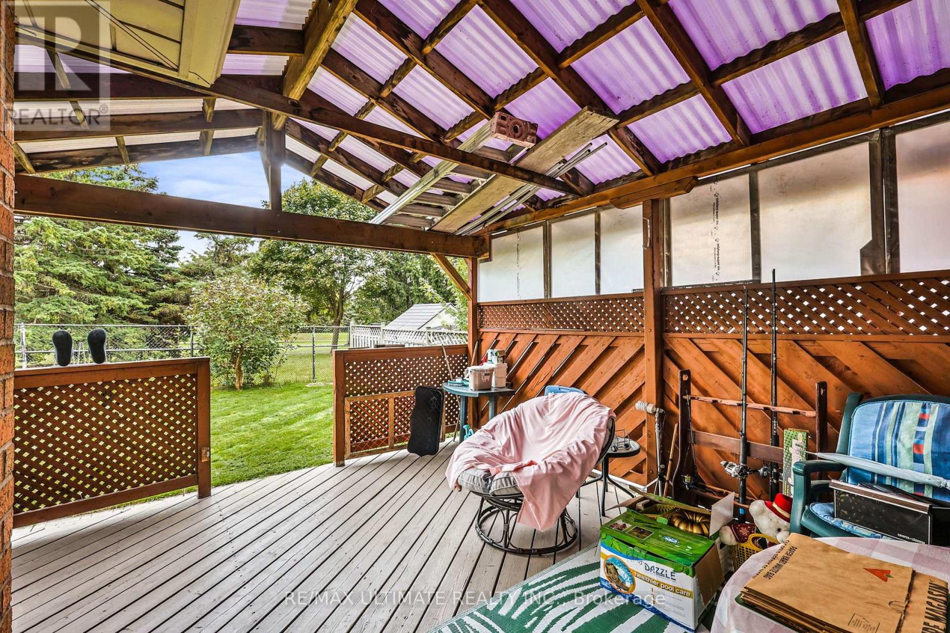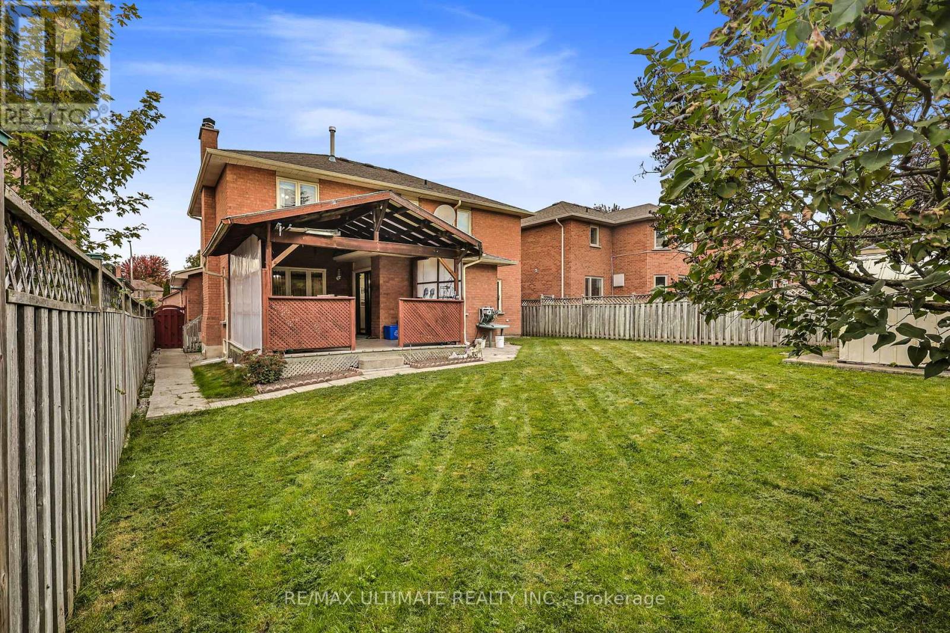4 Bedroom
4 Bathroom
Fireplace
Forced Air
$899,000
Welcome to 69 William Stephenson Dr! Gracing the market for the first time ever. This spacious 4 Bedroom, 4 Bathroom all brick detached gem has been cared for by its original owners, boasting a warm and inviting layout from the moment you enter. Large eat-in kitchen creates the perfect ambiance for casual family meals, while the combined formal living and dining area is brightened by a large bay window. The family room boasts a beautiful wood burning fireplace complimented with a brick mantel offering the perfect gathering place for cozy evenings entertaining family and friends. 4 spacious bedrooms. 2 full 4pc bathrooms on 2nd floor. Large primary bedroom features 4 pc ensuite and W/I closet. Large finished basement features a 3pc bath, spacious recreational room with 2nd wood burning fireplace, workshop area, kitchen area, plus family room area that can double as a 5th bedroom or then perfect canvas to set up as desired. Fully fenced in large private backyard, backing onto Glenayr Park is framed by greenery, offering a serene, private oasis making outdoor relaxation easy as well as a a oversized covered deck along the side of the house for extra convenience, barbecuing and rain free festivities. Cold room & Double Car Garage, Located close to top schools, parks, shopping and highways. Don't miss out on the opportunity to make this house your home! Whitby Prime Blue Grass Neighbourhood! **** EXTRAS **** Roof 3 Yrs (id:50976)
Property Details
|
MLS® Number
|
E9396355 |
|
Property Type
|
Single Family |
|
Community Name
|
Blue Grass Meadows |
|
Features
|
In-law Suite |
|
Parking Space Total
|
5 |
|
Structure
|
Deck, Porch |
Building
|
Bathroom Total
|
4 |
|
Bedrooms Above Ground
|
4 |
|
Bedrooms Total
|
4 |
|
Amenities
|
Fireplace(s) |
|
Appliances
|
Dryer, Refrigerator, Stove, Washer, Window Coverings |
|
Basement Development
|
Finished |
|
Basement Type
|
N/a (finished) |
|
Construction Style Attachment
|
Detached |
|
Exterior Finish
|
Brick |
|
Fireplace Present
|
Yes |
|
Flooring Type
|
Laminate, Carpeted |
|
Foundation Type
|
Unknown |
|
Half Bath Total
|
1 |
|
Heating Fuel
|
Natural Gas |
|
Heating Type
|
Forced Air |
|
Stories Total
|
2 |
|
Type
|
House |
|
Utility Water
|
Municipal Water |
Parking
Land
|
Acreage
|
No |
|
Sewer
|
Sanitary Sewer |
|
Size Depth
|
114 Ft ,9 In |
|
Size Frontage
|
49 Ft ,2 In |
|
Size Irregular
|
49.21 X 114.83 Ft |
|
Size Total Text
|
49.21 X 114.83 Ft |
Rooms
| Level |
Type |
Length |
Width |
Dimensions |
|
Second Level |
Primary Bedroom |
3.45 m |
5.64 m |
3.45 m x 5.64 m |
|
Second Level |
Bedroom 2 |
12.7 m |
10 m |
12.7 m x 10 m |
|
Second Level |
Bedroom 3 |
3.37 m |
3.86 m |
3.37 m x 3.86 m |
|
Second Level |
Bedroom 4 |
3.37 m |
3.55 m |
3.37 m x 3.55 m |
|
Basement |
Living Room |
11.4 m |
14.8 m |
11.4 m x 14.8 m |
|
Basement |
Recreational, Games Room |
6.2 m |
7.52 m |
6.2 m x 7.52 m |
|
Basement |
Kitchen |
5.75 m |
8.11 m |
5.75 m x 8.11 m |
|
Main Level |
Kitchen |
3.92 m |
3.24 m |
3.92 m x 3.24 m |
|
Main Level |
Family Room |
3.28 m |
5.47 m |
3.28 m x 5.47 m |
|
Main Level |
Living Room |
3.45 m |
4.8 m |
3.45 m x 4.8 m |
|
Main Level |
Dining Room |
3.44 m |
3.57 m |
3.44 m x 3.57 m |
https://www.realtor.ca/real-estate/27541201/69-william-stephenson-drive-whitby-blue-grass-meadows-blue-grass-meadows







