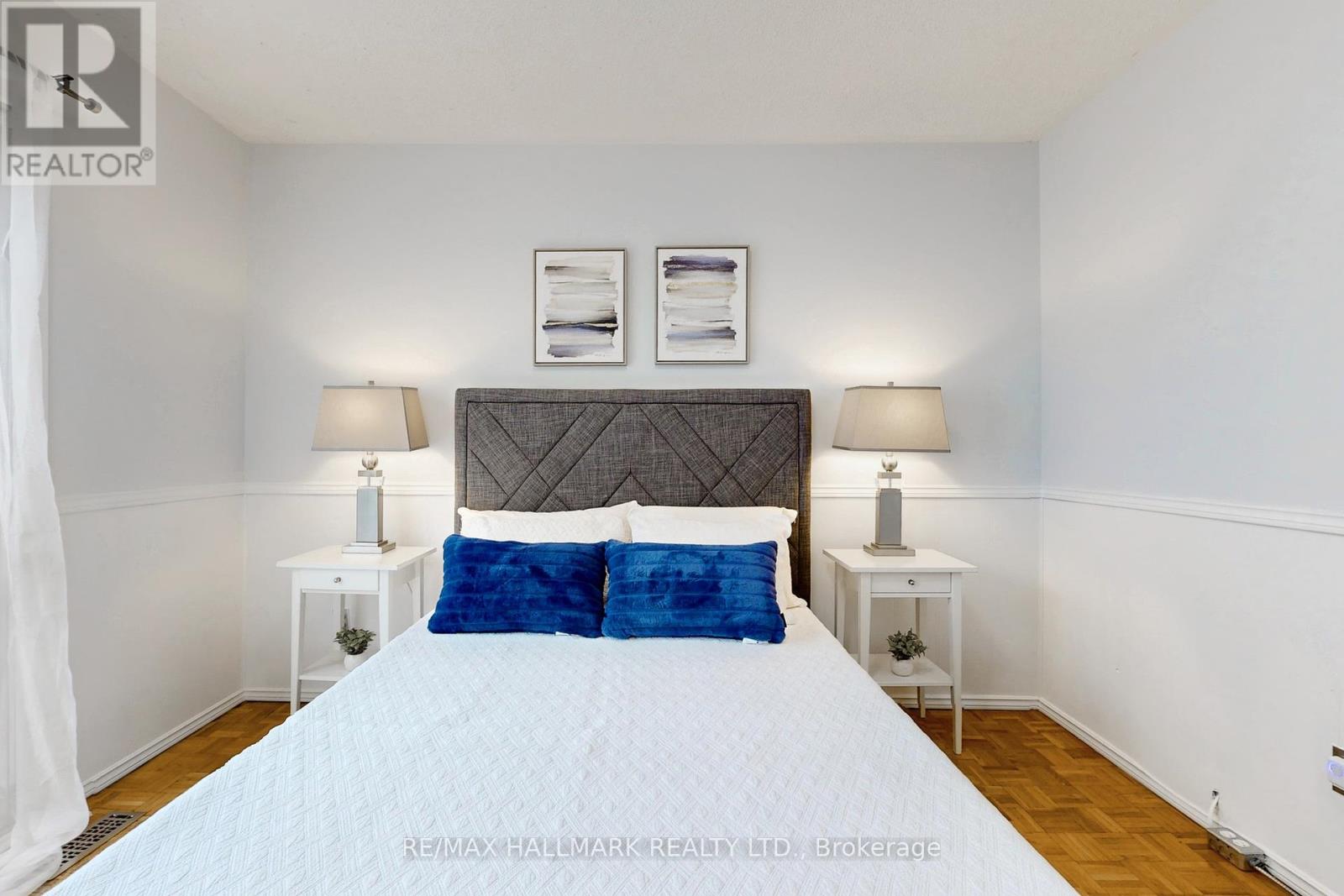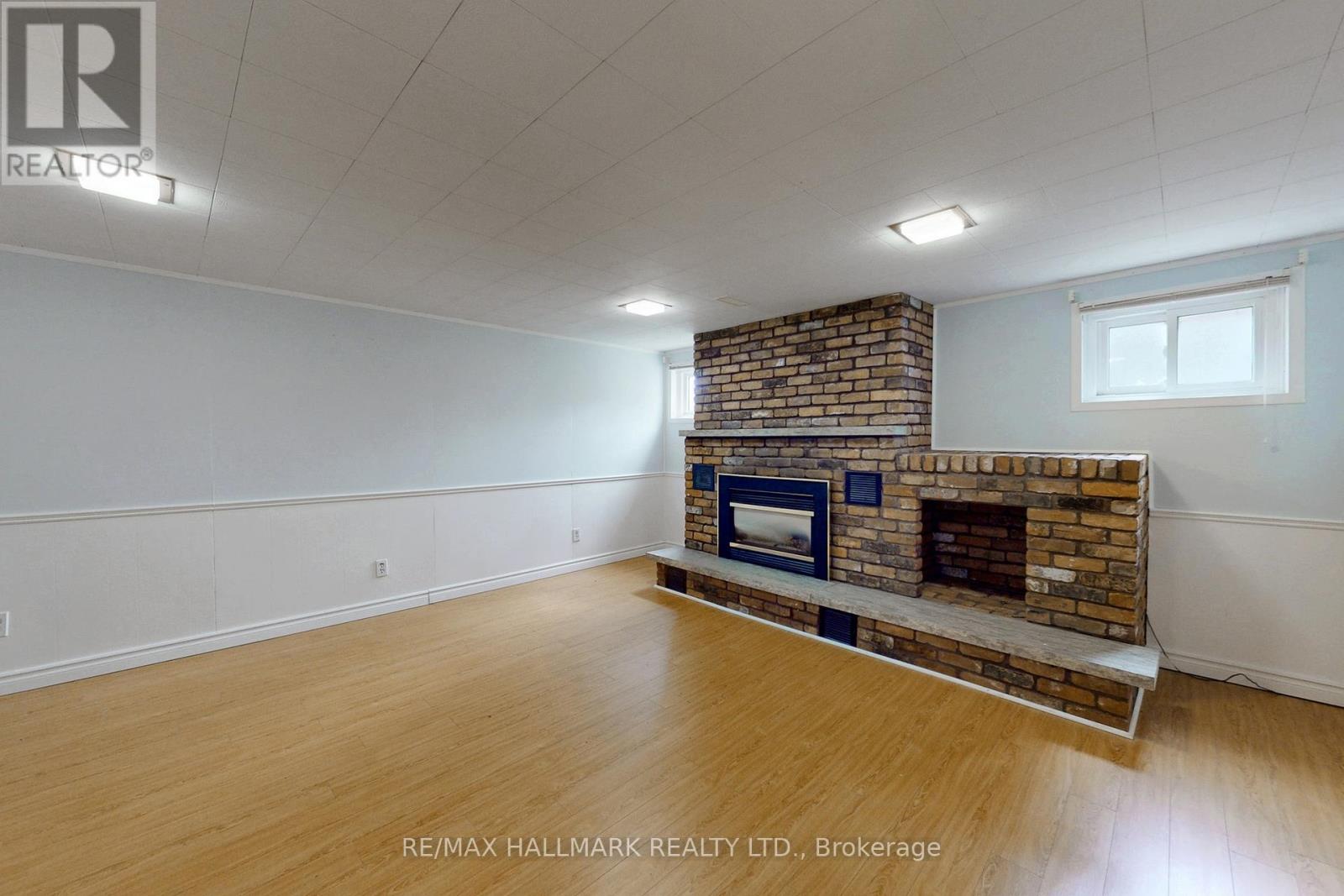4 Bedroom
2 Bathroom
Fireplace
Central Air Conditioning
Forced Air
$719,900
Incredible Value for this spacious 4 bedroom sidesplit! 2 fireplaces, 2 bay windows, direct access to house from garage, wide main floor foyer, hardwood floors. 4th bedroom with 2 pc bathroom on ground level can also be office or family room! Lower level features large Recroom with 2 windows & fireplace surrounded by gorgeous brickwork. Lovely front interlocking brick walkway & patio and featuring 2 sides yards, one with high/mature cedar hedges and patio. Close to shopping, schools, U of T, ravines, parks! **** EXTRAS **** Fridge, Stove, Microwave, Washer, Dryer, Freezer in basement (Dishwasher as is), electric light fixtures, blinds, gas furnace, central air (id:50976)
Property Details
|
MLS® Number
|
E10433587 |
|
Property Type
|
Single Family |
|
Community Name
|
Eastdale |
|
Amenities Near By
|
Schools, Public Transit, Place Of Worship, Park |
|
Parking Space Total
|
2 |
|
Structure
|
Shed |
Building
|
Bathroom Total
|
2 |
|
Bedrooms Above Ground
|
4 |
|
Bedrooms Total
|
4 |
|
Amenities
|
Fireplace(s) |
|
Appliances
|
Water Heater |
|
Basement Development
|
Finished |
|
Basement Type
|
N/a (finished) |
|
Construction Style Attachment
|
Detached |
|
Construction Style Split Level
|
Sidesplit |
|
Cooling Type
|
Central Air Conditioning |
|
Exterior Finish
|
Aluminum Siding, Brick |
|
Fireplace Present
|
Yes |
|
Fireplace Total
|
2 |
|
Flooring Type
|
Hardwood, Laminate |
|
Foundation Type
|
Poured Concrete |
|
Half Bath Total
|
1 |
|
Heating Fuel
|
Natural Gas |
|
Heating Type
|
Forced Air |
|
Type
|
House |
|
Utility Water
|
Municipal Water |
Parking
Land
|
Acreage
|
No |
|
Land Amenities
|
Schools, Public Transit, Place Of Worship, Park |
|
Sewer
|
Sanitary Sewer |
|
Size Depth
|
59 Ft |
|
Size Frontage
|
109 Ft |
|
Size Irregular
|
109 X 59 Ft |
|
Size Total Text
|
109 X 59 Ft |
Rooms
| Level |
Type |
Length |
Width |
Dimensions |
|
Basement |
Recreational, Games Room |
5.69 m |
4.55 m |
5.69 m x 4.55 m |
|
Main Level |
Living Room |
5 m |
4.65 m |
5 m x 4.65 m |
|
Main Level |
Dining Room |
3.63 m |
2.51 m |
3.63 m x 2.51 m |
|
Main Level |
Kitchen |
3.48 m |
3.2 m |
3.48 m x 3.2 m |
|
Upper Level |
Primary Bedroom |
4.75 m |
3.71 m |
4.75 m x 3.71 m |
|
Upper Level |
Bedroom 2 |
4.7 m |
2.77 m |
4.7 m x 2.77 m |
|
Upper Level |
Bedroom 3 |
3.63 m |
2.5 m |
3.63 m x 2.5 m |
|
Ground Level |
Bedroom 4 |
3.73 m |
3.48 m |
3.73 m x 3.48 m |
https://www.realtor.ca/real-estate/27671916/690-adelaide-avenue-e-oshawa-eastdale-eastdale








































