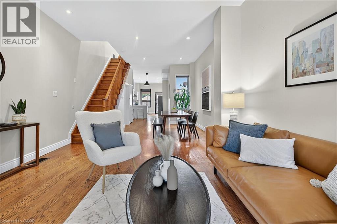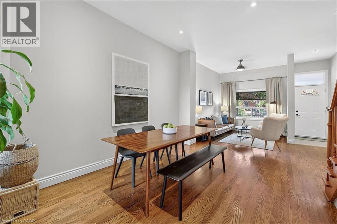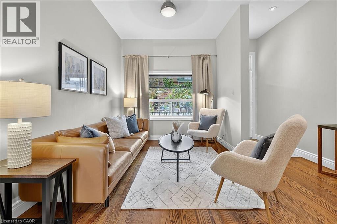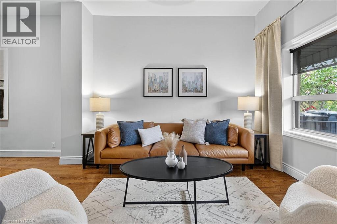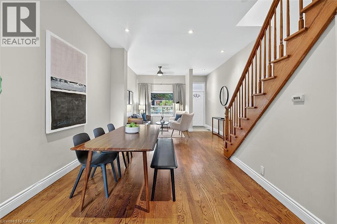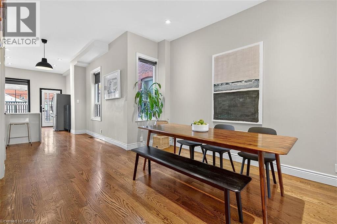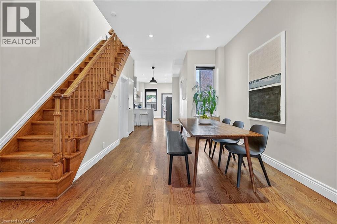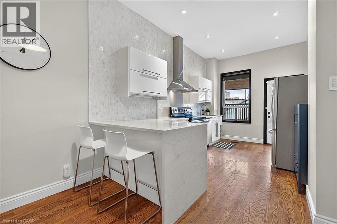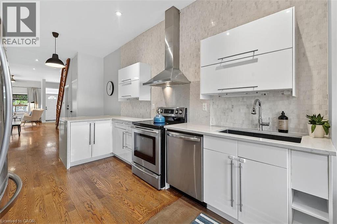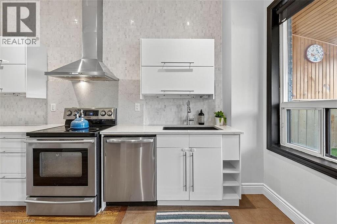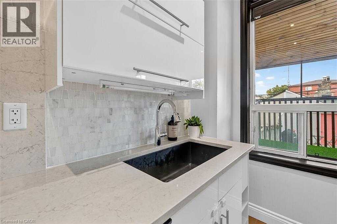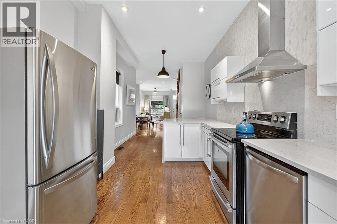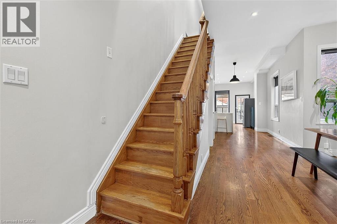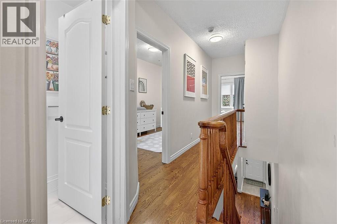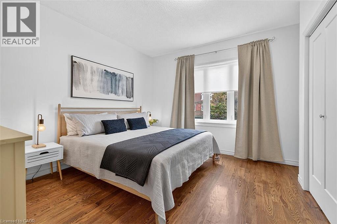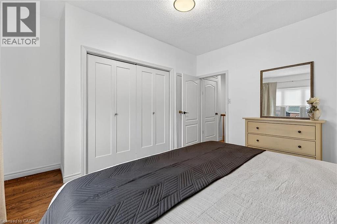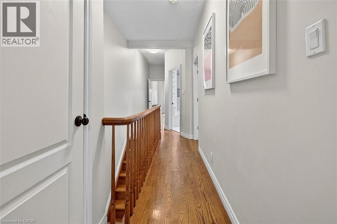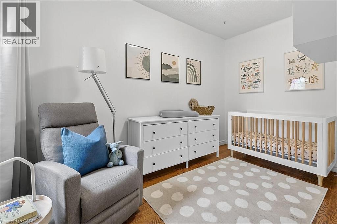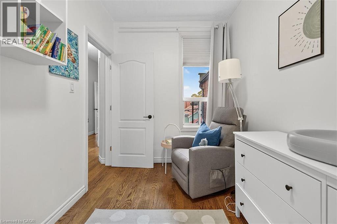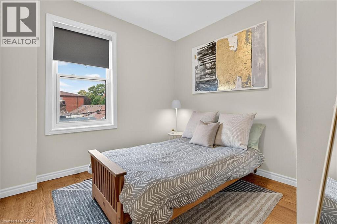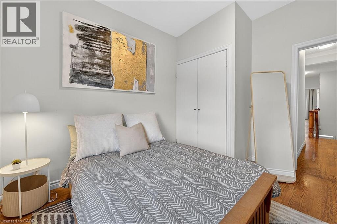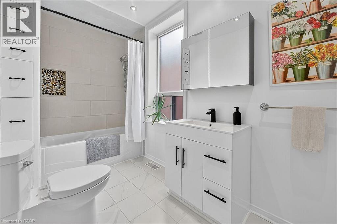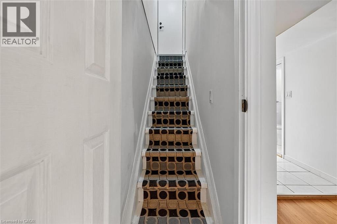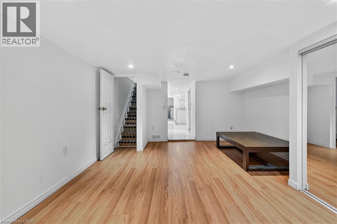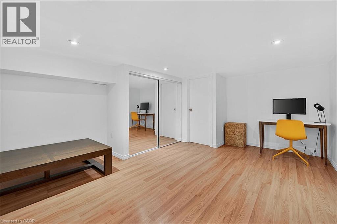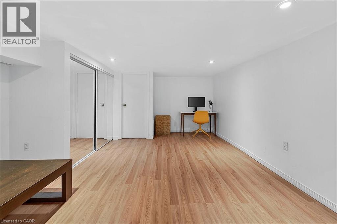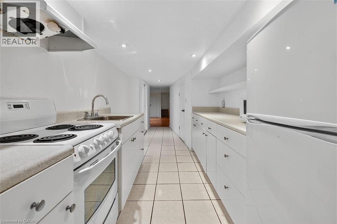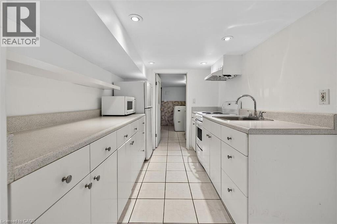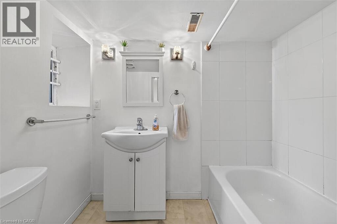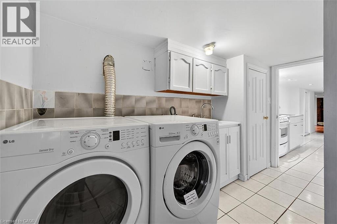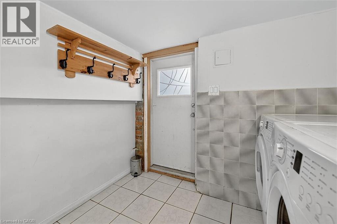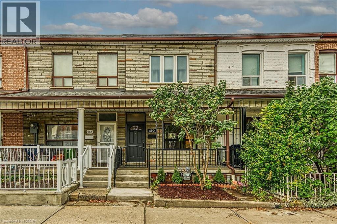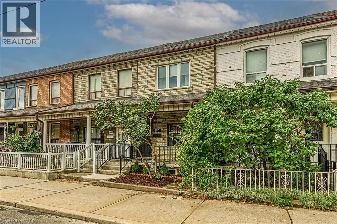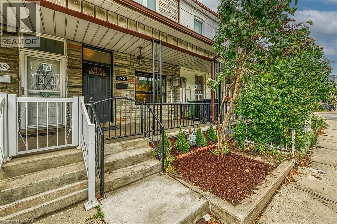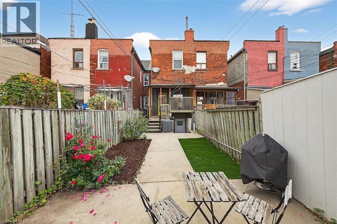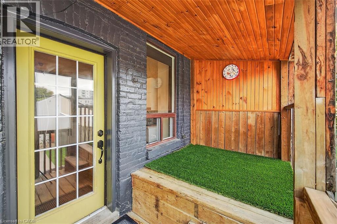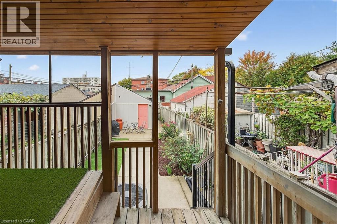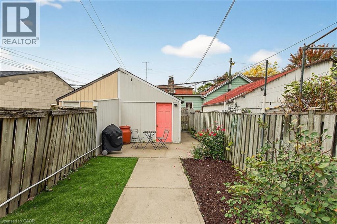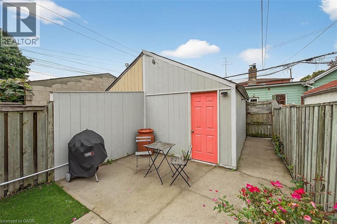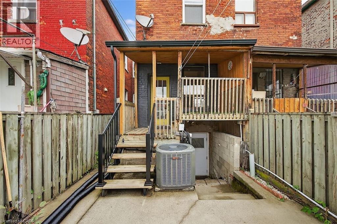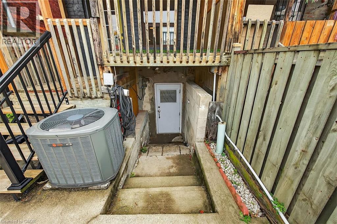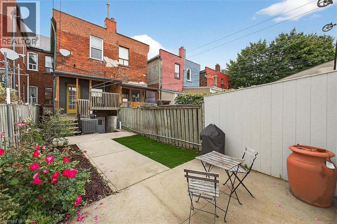3 Bedroom
2 Bathroom
1,753 ft2
2 Level
Central Air Conditioning
Forced Air
$1,179,900
Centre of it all location - check! Laneway garage parking - check! Lower level in-law suite with separate entry - check! Steps to all of the best that Downtown Toronto has to offer including cafes, bars, restaurants and Dufferin Grove Park. Excellent access to multiple TTC routes plus close proximity to Lakeshore & Gardiner Expressway. Families will also appreciate several schools and daycare centres right in the neighbourhood. This 3 Bedroom century row-house offers updated open concept living, dining & kitchen areas with 10 foot plus ceilings. The renovated kitchen features quartz counters, stainless steel appliances, under cabinet lighting and a quartz & tile backsplash. Upstairs, you'll find three generous bedrooms suitable for growing families, overnight guests, or a dedicated home-office setup. This level is completed with the main 4 piece bath. The finished basement is currently configured as a self contained in-law suite with a second kitchen, 4 piece bath and separate entry through a shared laundry room. The rear yard is perfect for relaxing or entertaining with a covered porch and concrete patio area. The property also includes a garage off the rear lane, providing convenient parking. Act now to make this house your home! (id:50976)
Property Details
|
MLS® Number
|
40778468 |
|
Property Type
|
Single Family |
|
Amenities Near By
|
Hospital, Park, Place Of Worship, Public Transit, Schools |
|
Features
|
In-law Suite |
|
Parking Space Total
|
1 |
Building
|
Bathroom Total
|
2 |
|
Bedrooms Above Ground
|
3 |
|
Bedrooms Total
|
3 |
|
Appliances
|
Dishwasher, Dryer, Washer |
|
Architectural Style
|
2 Level |
|
Basement Development
|
Finished |
|
Basement Type
|
Full (finished) |
|
Construction Style Attachment
|
Attached |
|
Cooling Type
|
Central Air Conditioning |
|
Exterior Finish
|
Brick, Other |
|
Foundation Type
|
Block |
|
Heating Fuel
|
Natural Gas |
|
Heating Type
|
Forced Air |
|
Stories Total
|
2 |
|
Size Interior
|
1,753 Ft2 |
|
Type
|
Row / Townhouse |
|
Utility Water
|
Municipal Water |
Parking
Land
|
Access Type
|
Road Access |
|
Acreage
|
No |
|
Land Amenities
|
Hospital, Park, Place Of Worship, Public Transit, Schools |
|
Sewer
|
Municipal Sewage System |
|
Size Depth
|
121 Ft |
|
Size Frontage
|
14 Ft |
|
Size Total Text
|
Under 1/2 Acre |
|
Zoning Description
|
R(d1*810) |
Rooms
| Level |
Type |
Length |
Width |
Dimensions |
|
Second Level |
4pc Bathroom |
|
|
Measurements not available |
|
Second Level |
Bedroom |
|
|
9'6'' x 8'11'' |
|
Second Level |
Bedroom |
|
|
13'0'' x 7'1'' |
|
Second Level |
Primary Bedroom |
|
|
12'9'' x 11'3'' |
|
Basement |
Laundry Room |
|
|
8'4'' x 5'4'' |
|
Basement |
4pc Bathroom |
|
|
6'10'' x 4'5'' |
|
Basement |
Kitchen |
|
|
9'4'' x 7'5'' |
|
Basement |
Living Room |
|
|
17'2'' x 10'5'' |
|
Main Level |
Kitchen |
|
|
20'2'' x 9'8'' |
|
Main Level |
Dining Room |
|
|
13'6'' x 10'7'' |
|
Main Level |
Living Room |
|
|
12'9'' x 9'4'' |
https://www.realtor.ca/real-estate/28981049/690-dufferin-street-toronto



