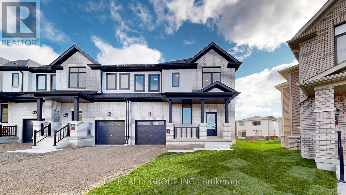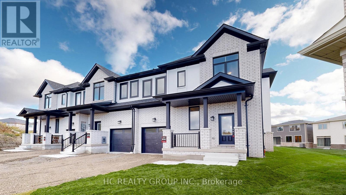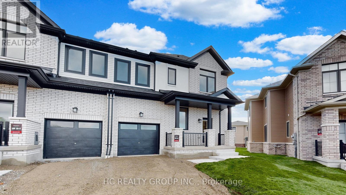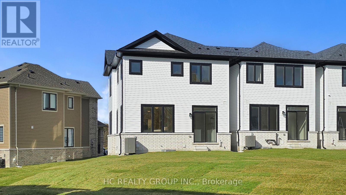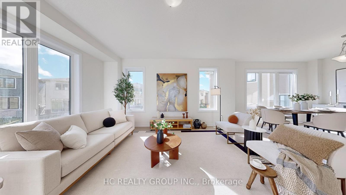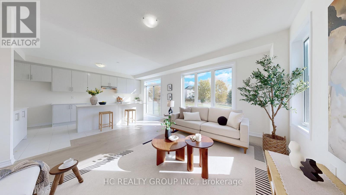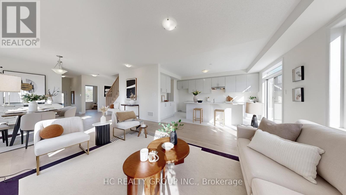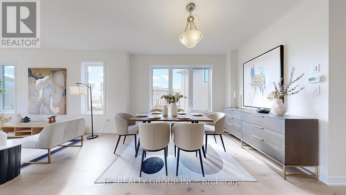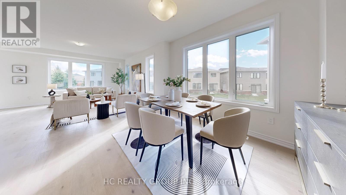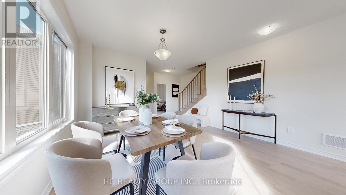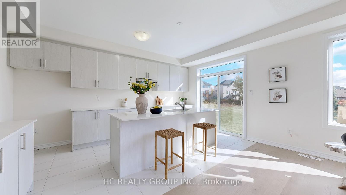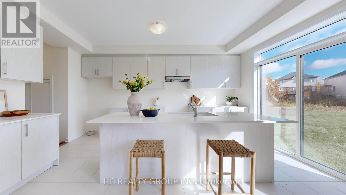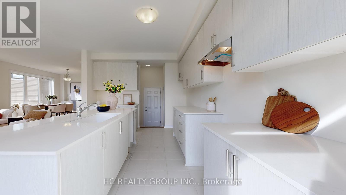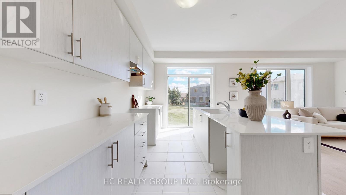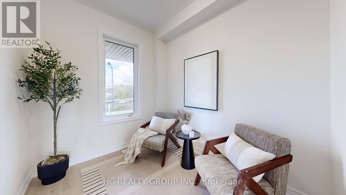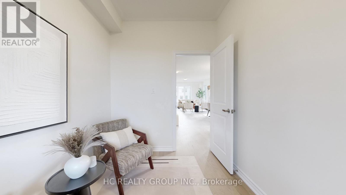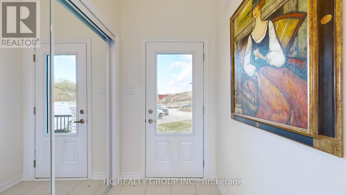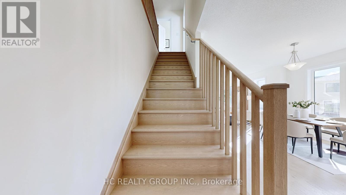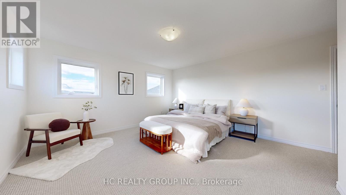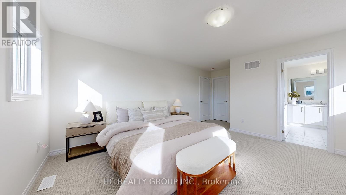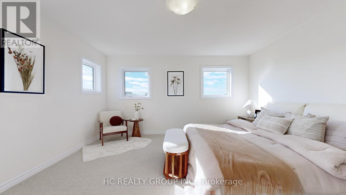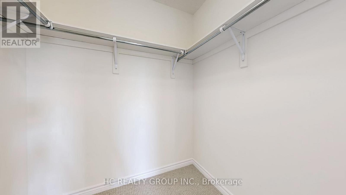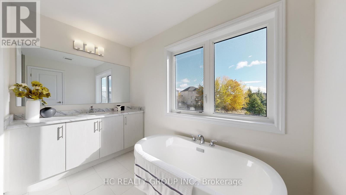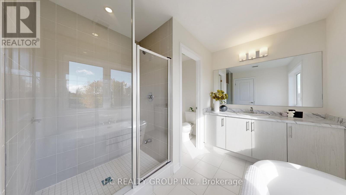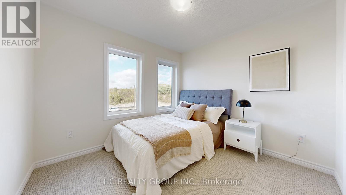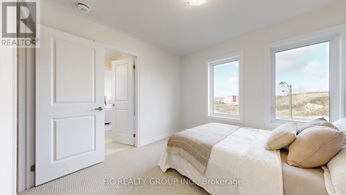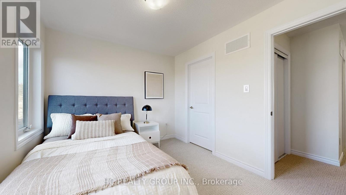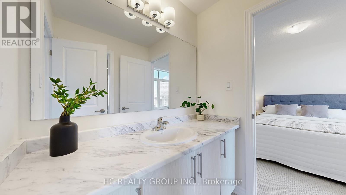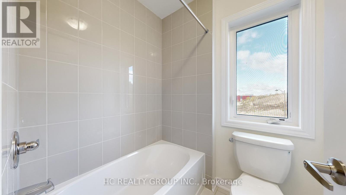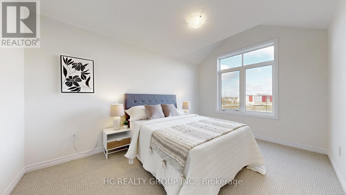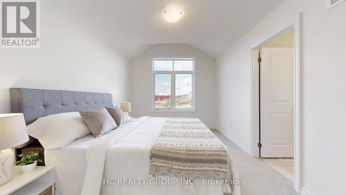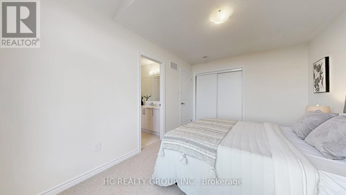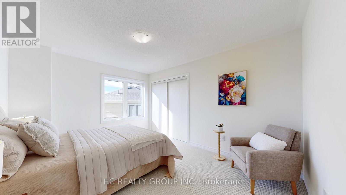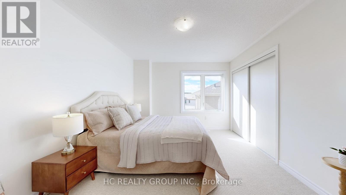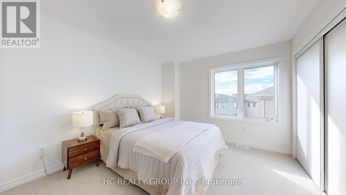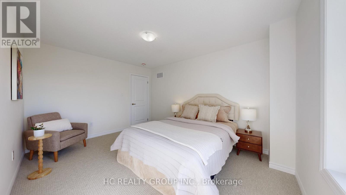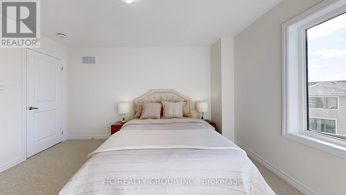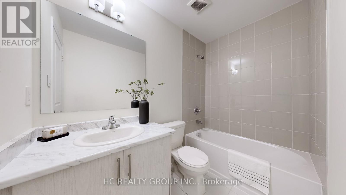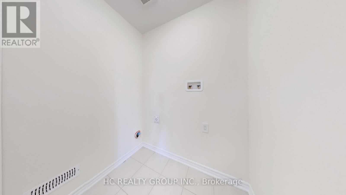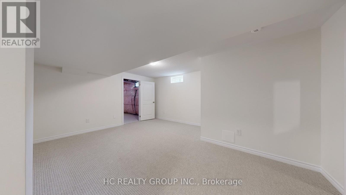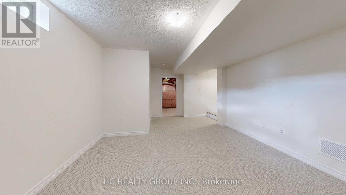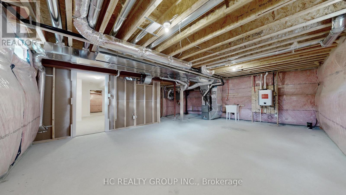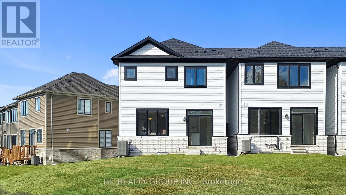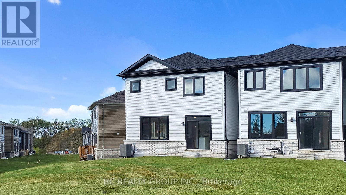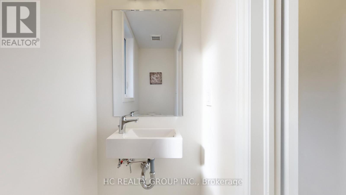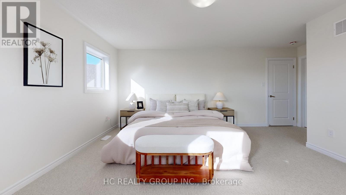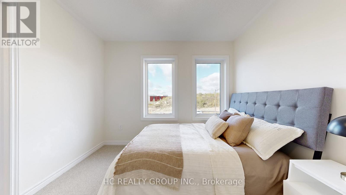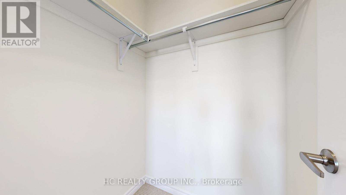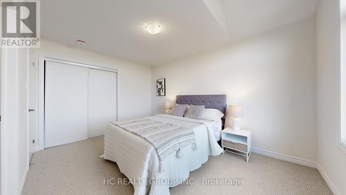4 Bedroom
4 Bathroom
2,000 - 2,500 ft2
Central Air Conditioning
Forced Air
$899,000
Stunning Brand New End Unit Townhouse - Feels Like a Link Detached Home offering 2478 sq. ft living area in the Prestigious Grand Ridge Community!The heart of this home is a bright, open-concept layout featuring a chef's kitchen that flows seamlessly into the dining area and great room - perfect for everyday living and entertaining. 5" Engineered Hardwood floors throughout the main level add warmth and elegance, complemented by a convenient main-floor office.Upstairs,Featuring a spacious primary bedroom with a private ensuite, two additional bedrooms connected by a shared Jack & Jill bath, plus a separate main bathroom conveniently located for the fourth bedroom.. The partially finished basement offers great potential for additional living space. Enjoy an expanded backyard with direct garage access, and best of all - absolutely NO POTL or maintenance fees!Walk to school, park, Farm Boy supermarket, and more. (id:50976)
Open House
This property has open houses!
Starts at:
2:00 pm
Ends at:
4:00 pm
Starts at:
2:00 pm
Ends at:
4:00 pm
Property Details
|
MLS® Number
|
E12523140 |
|
Property Type
|
Single Family |
|
Community Name
|
Pinecrest |
|
Equipment Type
|
Water Heater |
|
Features
|
Irregular Lot Size |
|
Parking Space Total
|
3 |
|
Rental Equipment Type
|
Water Heater |
Building
|
Bathroom Total
|
4 |
|
Bedrooms Above Ground
|
4 |
|
Bedrooms Total
|
4 |
|
Age
|
New Building |
|
Appliances
|
Stove, Washer, Refrigerator |
|
Basement Development
|
Partially Finished |
|
Basement Type
|
N/a (partially Finished) |
|
Construction Style Attachment
|
Attached |
|
Cooling Type
|
Central Air Conditioning |
|
Exterior Finish
|
Brick Facing, Vinyl Siding |
|
Flooring Type
|
Hardwood |
|
Foundation Type
|
Concrete |
|
Half Bath Total
|
1 |
|
Heating Fuel
|
Natural Gas |
|
Heating Type
|
Forced Air |
|
Stories Total
|
2 |
|
Size Interior
|
2,000 - 2,500 Ft2 |
|
Type
|
Row / Townhouse |
|
Utility Water
|
Municipal Water |
Parking
Land
|
Acreage
|
No |
|
Sewer
|
Sanitary Sewer |
|
Size Depth
|
135 Ft |
|
Size Frontage
|
25 Ft |
|
Size Irregular
|
25 X 135 Ft |
|
Size Total Text
|
25 X 135 Ft |
Rooms
| Level |
Type |
Length |
Width |
Dimensions |
|
Second Level |
Primary Bedroom |
4.41 m |
4.32 m |
4.41 m x 4.32 m |
|
Second Level |
Bedroom 2 |
3.05 m |
2.97 m |
3.05 m x 2.97 m |
|
Second Level |
Bedroom 3 |
3.05 m |
4.34 m |
3.05 m x 4.34 m |
|
Second Level |
Bedroom 4 |
3.06 m |
3.99 m |
3.06 m x 3.99 m |
|
Basement |
Recreational, Games Room |
4.32 m |
4.9 m |
4.32 m x 4.9 m |
|
Ground Level |
Great Room |
4.6 m |
5.2 m |
4.6 m x 5.2 m |
|
Ground Level |
Dining Room |
4.3 m |
3.7 m |
4.3 m x 3.7 m |
|
Ground Level |
Kitchen |
3 m |
4.7 m |
3 m x 4.7 m |
|
Ground Level |
Office |
2.2 m |
2.8 m |
2.2 m x 2.8 m |
https://www.realtor.ca/real-estate/29081859/691-ribstone-court-oshawa-pinecrest-pinecrest



