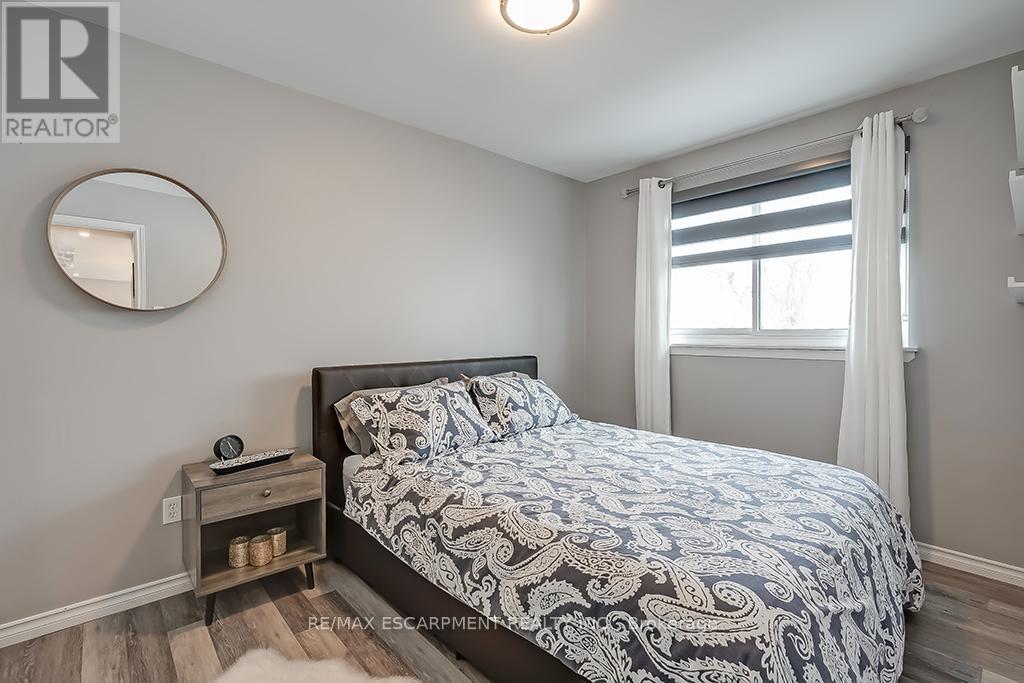4 Bedroom
2 Bathroom
1,100 - 1,500 ft2
Bungalow
Central Air Conditioning
Forced Air
$1,149,000
Turn-key ready in every aspect, this stunning raised bungalow boasts 1,954 sq feet of total living space while situated on a private family-friendly street in the sought-after Longmoor community! Boasting a mature lot with thoughtful tree cover, this home features 3+1 bedrooms and 2 full baths of versatile, fully renovated space. On the main floor, an open concept floorplan centers around a gourmet kitchen; boasting a full suite of high end, stainless steel, wifi-interfaced appliances including a gas range with automatic hood fan. Rounding out the space are intuitively designed custom cabinetry, quartz countertops, and an oversized breakfast island facing onto the large living/dining rooms an entertainers dream! Completing the main floor are 3 large bedrooms and an updated 4-piece bath. The lower level includes a large, bright family/rec room, 4th bedroom, 3-piece bath, laundry room, access to the garage and plenty of storage space. The exterior of the home includes a double-car driveway and an over-sized single car garage with integrated work bench and storage. The back yard is fully fenced and features a spacious wooden deck, pergola and gas BBQ hookup, while the front yard boasts 7ft wrap around privacy hedging and a vibrant seasonal garden area. Beautifully maintained / updated throughout including a 25yr warranty roof (2021), fresh paint (2021), and a recently widened and updated front walk and entrance porch (2024), among other thoughtful upgrades and updates (bedroom lighting on wifi w/ dimmers, etc.), move in and youre done: 693 Inverary is conveniently situated close to all amenities, parks and schools! (id:50976)
Property Details
|
MLS® Number
|
W12058871 |
|
Property Type
|
Single Family |
|
Community Name
|
Shoreacres |
|
Parking Space Total
|
3 |
Building
|
Bathroom Total
|
2 |
|
Bedrooms Above Ground
|
3 |
|
Bedrooms Below Ground
|
1 |
|
Bedrooms Total
|
4 |
|
Appliances
|
Dishwasher, Dryer, Garage Door Opener, Hood Fan, Microwave, Alarm System, Stove, Washer, Window Coverings, Refrigerator |
|
Architectural Style
|
Bungalow |
|
Basement Development
|
Finished |
|
Basement Type
|
Full (finished) |
|
Construction Style Attachment
|
Detached |
|
Cooling Type
|
Central Air Conditioning |
|
Exterior Finish
|
Concrete |
|
Foundation Type
|
Poured Concrete |
|
Heating Fuel
|
Natural Gas |
|
Heating Type
|
Forced Air |
|
Stories Total
|
1 |
|
Size Interior
|
1,100 - 1,500 Ft2 |
|
Type
|
House |
|
Utility Water
|
Municipal Water |
Parking
Land
|
Acreage
|
No |
|
Sewer
|
Sanitary Sewer |
|
Size Depth
|
63 Ft ,3 In |
|
Size Frontage
|
91 Ft |
|
Size Irregular
|
91 X 63.3 Ft |
|
Size Total Text
|
91 X 63.3 Ft |
|
Zoning Description
|
R3.2 |
Rooms
| Level |
Type |
Length |
Width |
Dimensions |
|
Basement |
Family Room |
22.24 m |
11.15 m |
22.24 m x 11.15 m |
|
Basement |
Laundry Room |
8.43 m |
12.07 m |
8.43 m x 12.07 m |
|
Basement |
Bedroom |
9.15 m |
8.99 m |
9.15 m x 8.99 m |
|
Main Level |
Living Room |
11.91 m |
12.24 m |
11.91 m x 12.24 m |
|
Main Level |
Dining Room |
13.75 m |
9.68 m |
13.75 m x 9.68 m |
|
Main Level |
Kitchen |
9.68 m |
14.5 m |
9.68 m x 14.5 m |
|
Main Level |
Bedroom |
12.4 m |
8.66 m |
12.4 m x 8.66 m |
|
Main Level |
Bedroom 2 |
10.24 m |
12.01 m |
10.24 m x 12.01 m |
|
Main Level |
Bedroom 3 |
10.24 m |
7.41 m |
10.24 m x 7.41 m |
https://www.realtor.ca/real-estate/28113744/693-inverary-road-burlington-shoreacres-shoreacres





















































