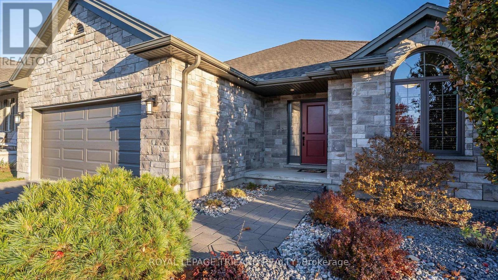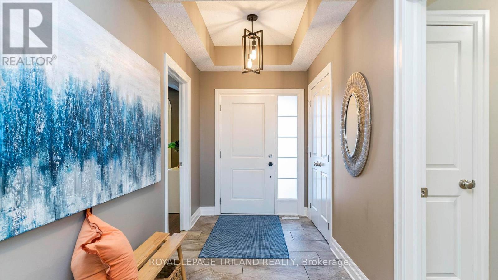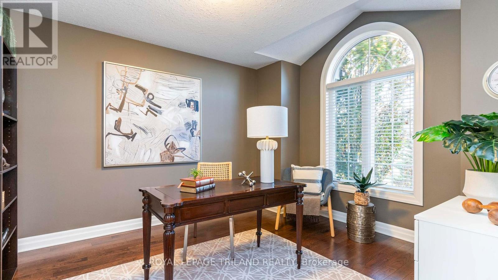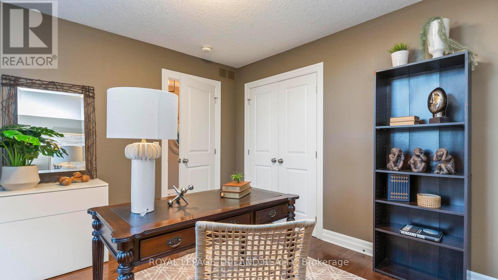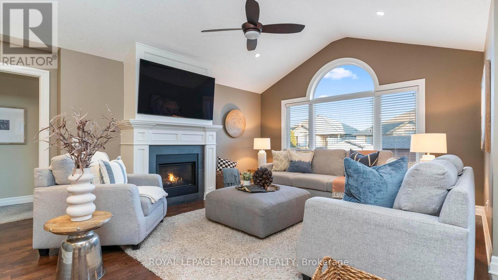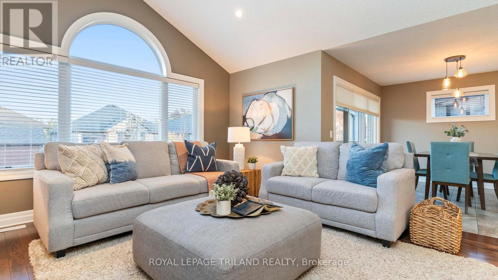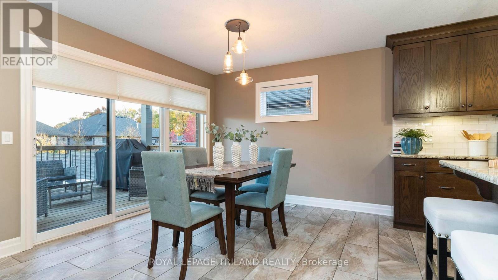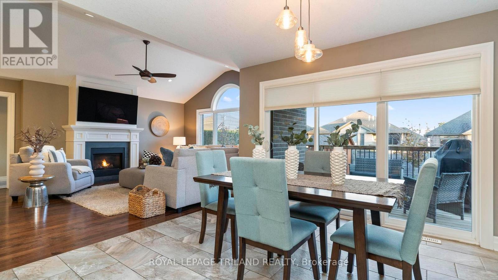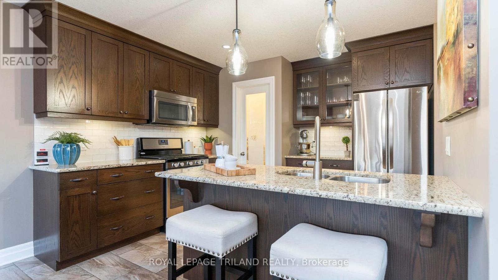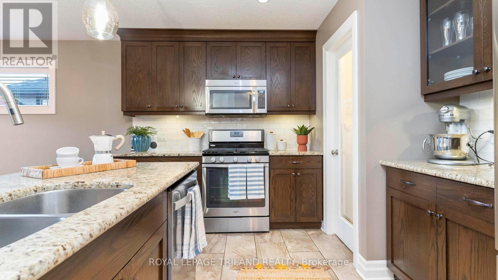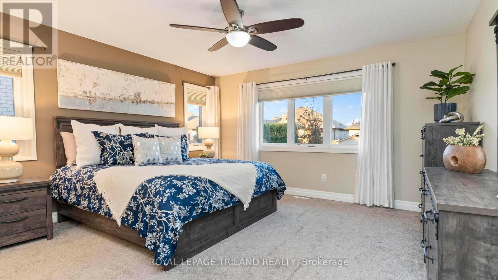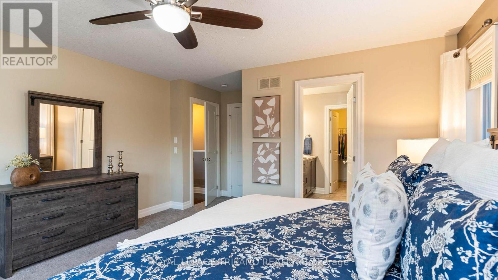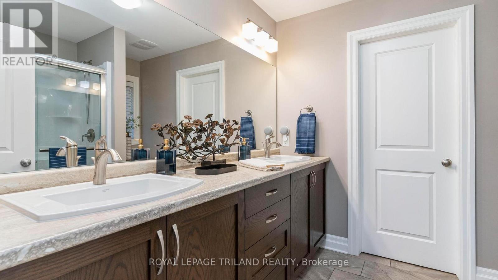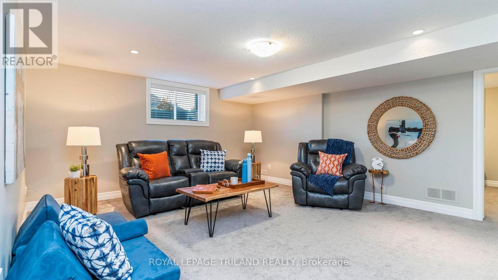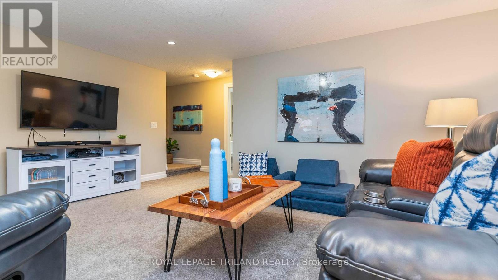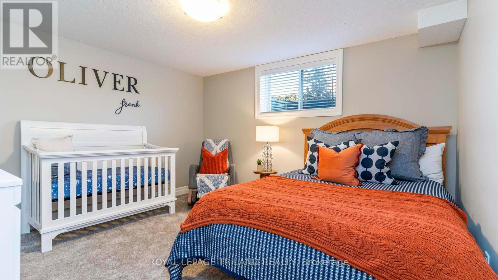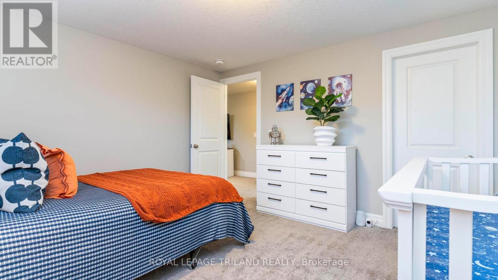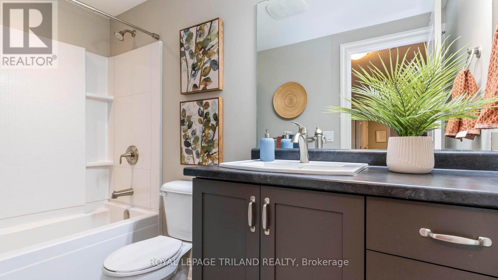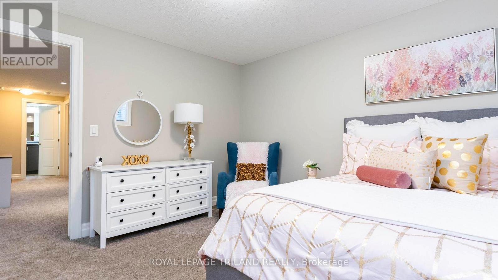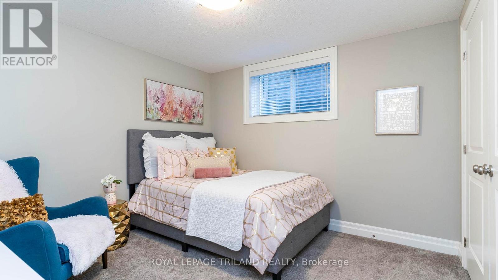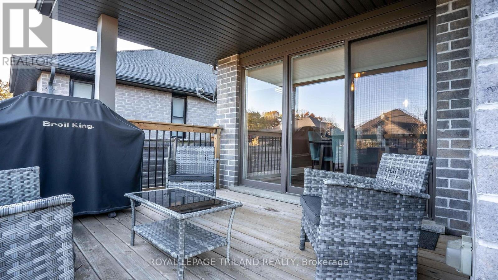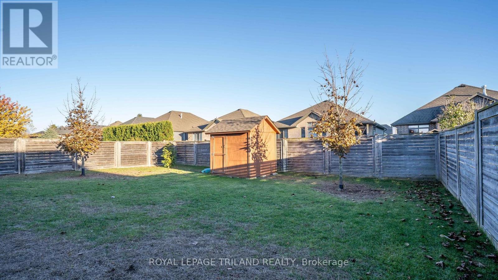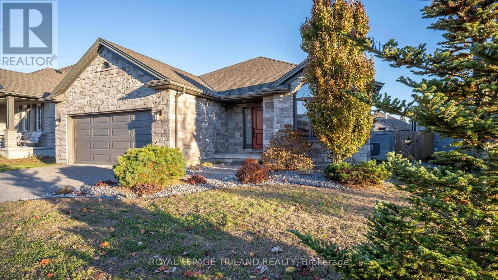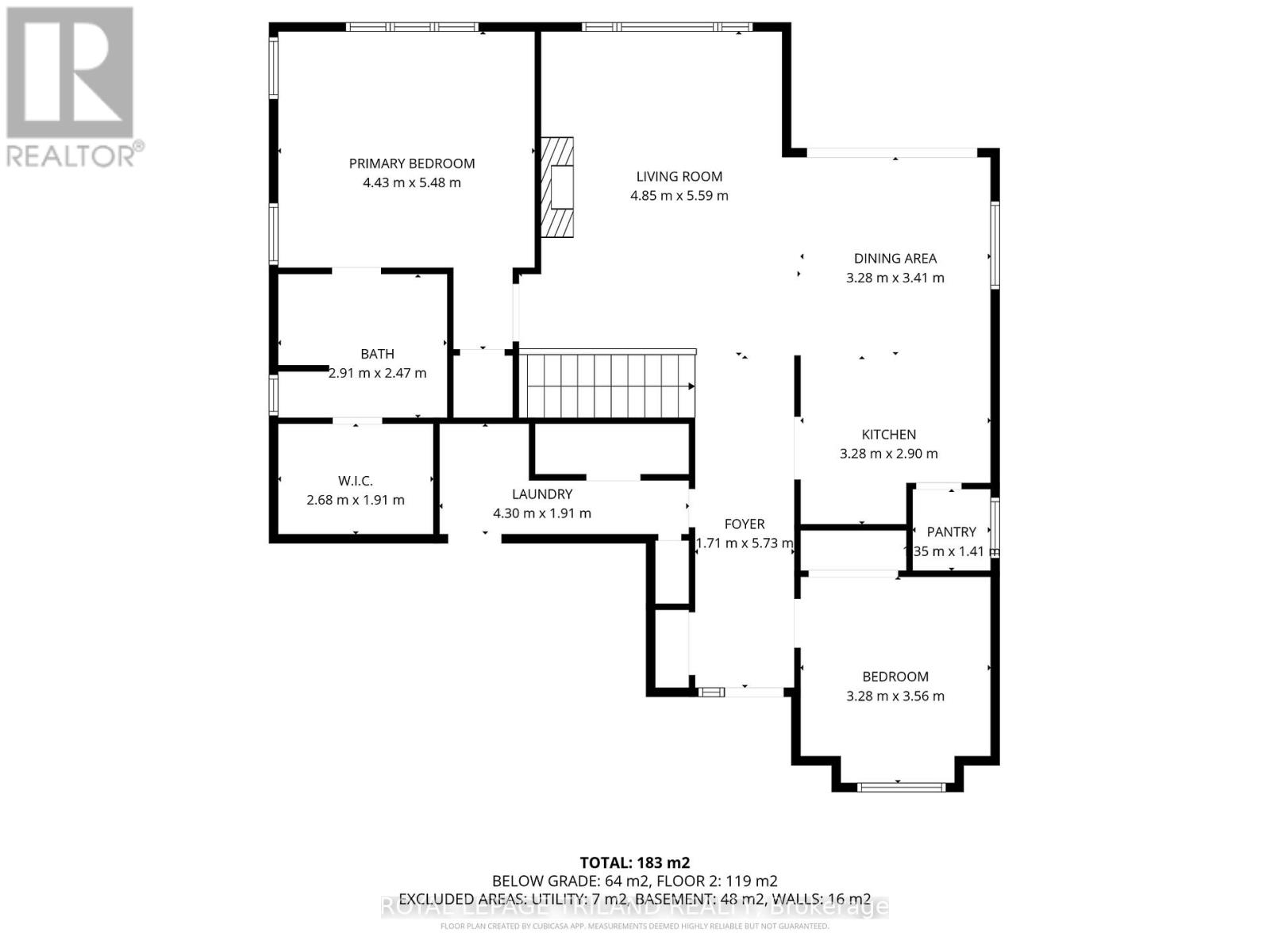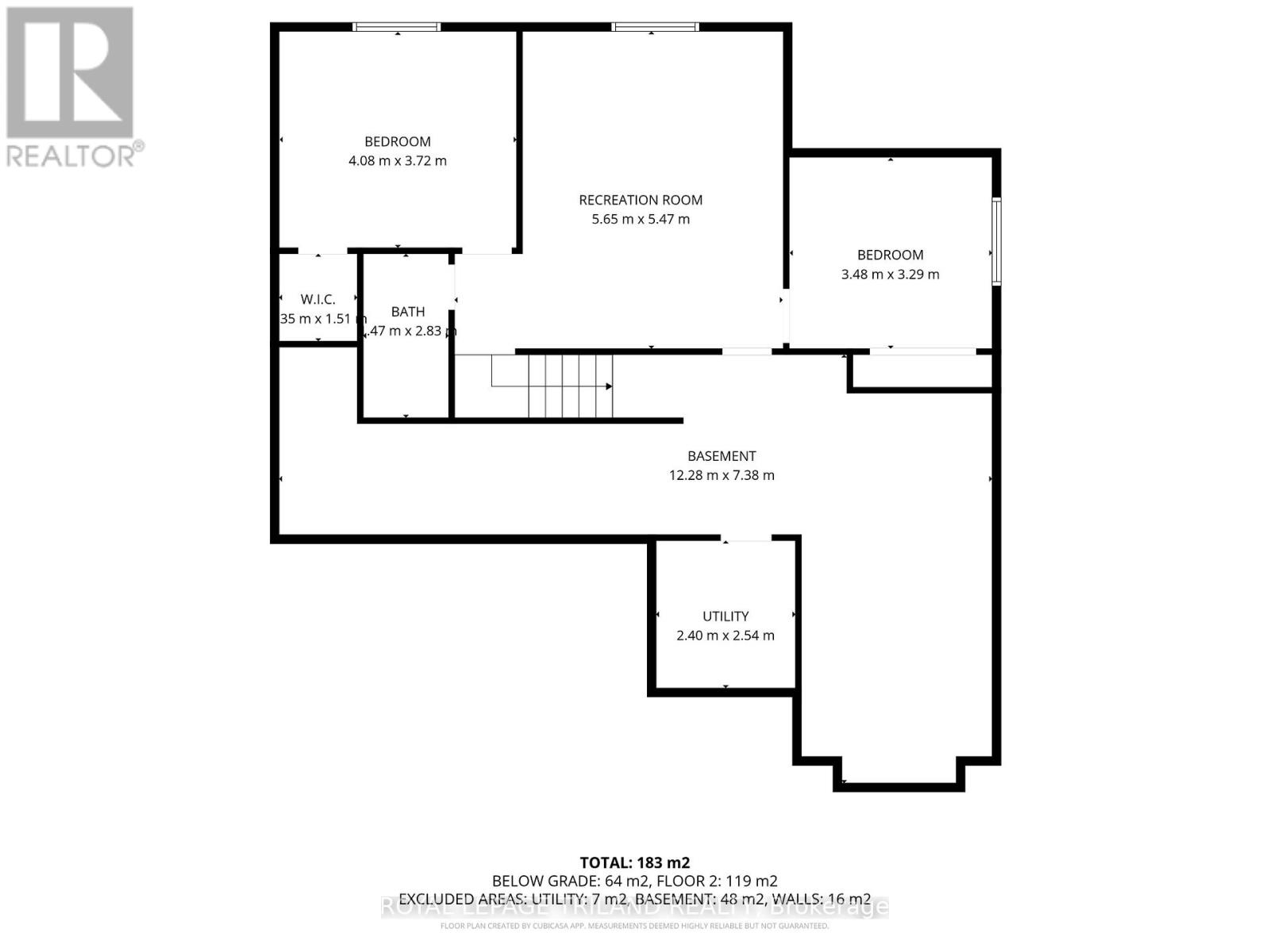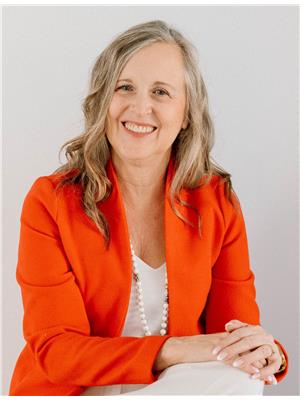4 Bedroom
3 Bathroom
1,500 - 2,000 ft2
Bungalow
Fireplace
Central Air Conditioning, Air Exchanger
Forced Air
Landscaped
$737,500
Welcome home! This beautifully maintained, 10-year-young bungalow is the ideal fit for a first-time buyer or right-sizer! Located in a vibrant, family-centric community just minutes from London, the 402, parks, trails, and delicious farm-fresh markets, this fantastic neighbourhood blends small-town charm and big-city convenience. This stylish 4-bedroom, 3-bath residence is MOVE-IN READY. Step inside to the bright, open-concept main level, which features a living room anchored by a cozy GAS-FIRED FIREPLACE and oversized windows. A warm and beautifully designed kitchen featuring QUARTZ countertops, a WALK-IN PANTRY, and an open layout with clear sight lines to the dining and living room-perfect for everyday living and easy entertaining. Outdoors, enjoy your COVERED PATIO with a GAS HOOKUP - perfect for summer BBQs overlooking a FULLY FENCED yard and garden shed! The main level also offers incredible convenience: you'll find a MAIN-FLOOR LAUNDRY, a chic powder room, and a front room ideal for a HOME OFFICE or guest bedroom. Retreat to your tranquil sanctuary with a spacious ENSUITE BATH with double sinks, walk-in closet, and extra storage closet. The FINISHED LOWER LEVEL is a major bonus! It offers two large bedrooms, a four-piece bath, and an EXPANSIVE FAMILY ROOM ready for movie nights. Ample storage throughout ensures you have ROOM TO GROW! This is more than just a house-it's an opportunity to embrace a vibrant, active community lifestyle, complete with top-rated schools and year-round events. STYLISH, WELL-MAINTAINED, AND PERFECTLY APPOINTED, this bungalow is ready for your family's next chapter. Don't let this chance pass by; book your private tour and start making lifelong memories here! (id:50976)
Property Details
|
MLS® Number
|
X12511152 |
|
Property Type
|
Single Family |
|
Community Name
|
Mount Brydges |
|
Equipment Type
|
Water Heater |
|
Features
|
Level, Sump Pump |
|
Parking Space Total
|
4 |
|
Rental Equipment Type
|
Water Heater |
|
Structure
|
Deck, Shed |
Building
|
Bathroom Total
|
3 |
|
Bedrooms Above Ground
|
2 |
|
Bedrooms Below Ground
|
2 |
|
Bedrooms Total
|
4 |
|
Age
|
6 To 15 Years |
|
Amenities
|
Fireplace(s) |
|
Appliances
|
Central Vacuum, Dishwasher, Dryer, Microwave, Stove, Washer, Refrigerator |
|
Architectural Style
|
Bungalow |
|
Basement Development
|
Partially Finished |
|
Basement Type
|
Full (partially Finished) |
|
Construction Style Attachment
|
Detached |
|
Cooling Type
|
Central Air Conditioning, Air Exchanger |
|
Exterior Finish
|
Brick |
|
Fire Protection
|
Smoke Detectors |
|
Fireplace Present
|
Yes |
|
Fireplace Total
|
1 |
|
Foundation Type
|
Poured Concrete |
|
Half Bath Total
|
1 |
|
Heating Fuel
|
Natural Gas |
|
Heating Type
|
Forced Air |
|
Stories Total
|
1 |
|
Size Interior
|
1,500 - 2,000 Ft2 |
|
Type
|
House |
|
Utility Water
|
Municipal Water |
Parking
Land
|
Acreage
|
No |
|
Fence Type
|
Fully Fenced, Fenced Yard |
|
Landscape Features
|
Landscaped |
|
Sewer
|
Sanitary Sewer |
|
Size Depth
|
122 Ft ,1 In |
|
Size Frontage
|
55 Ft ,10 In |
|
Size Irregular
|
55.9 X 122.1 Ft |
|
Size Total Text
|
55.9 X 122.1 Ft |
Rooms
| Level |
Type |
Length |
Width |
Dimensions |
|
Basement |
Family Room |
5.42 m |
4.63 m |
5.42 m x 4.63 m |
|
Basement |
Bedroom 3 |
3.9 m |
3.62 m |
3.9 m x 3.62 m |
|
Basement |
Bedroom 4 |
3.3 m |
3.28 m |
3.3 m x 3.28 m |
|
Main Level |
Foyer |
1.17 m |
5.73 m |
1.17 m x 5.73 m |
|
Main Level |
Kitchen |
3.33 m |
2.58 m |
3.33 m x 2.58 m |
|
Main Level |
Dining Room |
3.53 m |
3.16 m |
3.53 m x 3.16 m |
|
Main Level |
Primary Bedroom |
4.28 m |
5.52 m |
4.28 m x 5.52 m |
|
Main Level |
Bedroom 2 |
3.28 m |
3.56 m |
3.28 m x 3.56 m |
|
Main Level |
Laundry Room |
4.3 m |
1.91 m |
4.3 m x 1.91 m |
|
Main Level |
Living Room |
4.34 m |
5.5 m |
4.34 m x 5.5 m |
https://www.realtor.ca/real-estate/29069164/693-newman-drive-strathroy-caradoc-mount-brydges-mount-brydges



