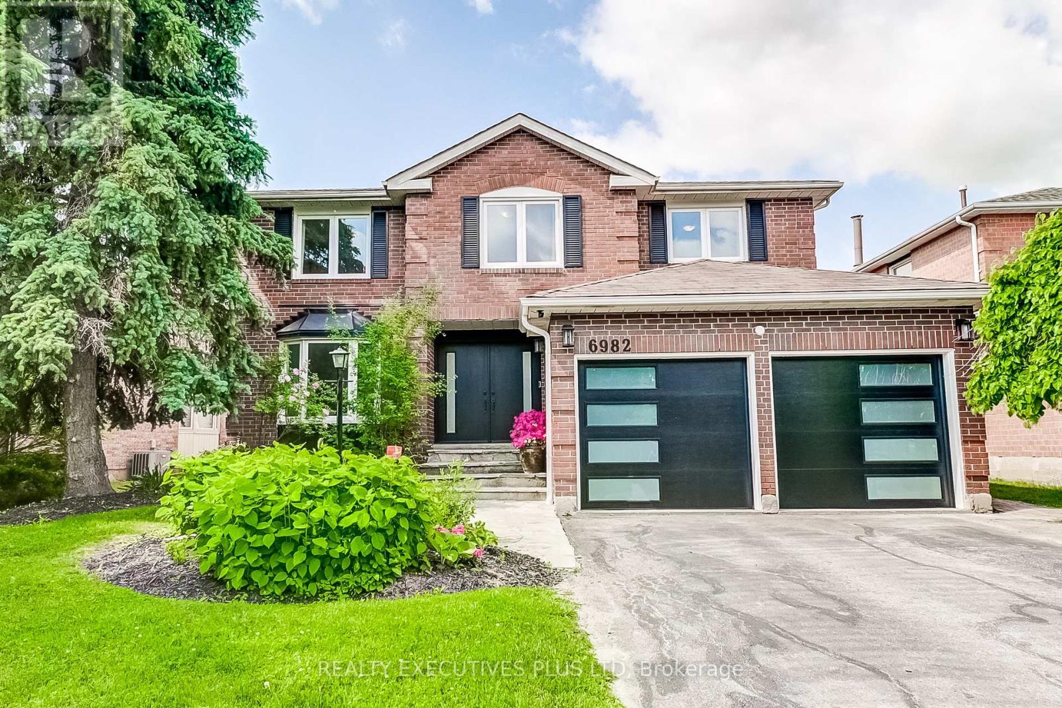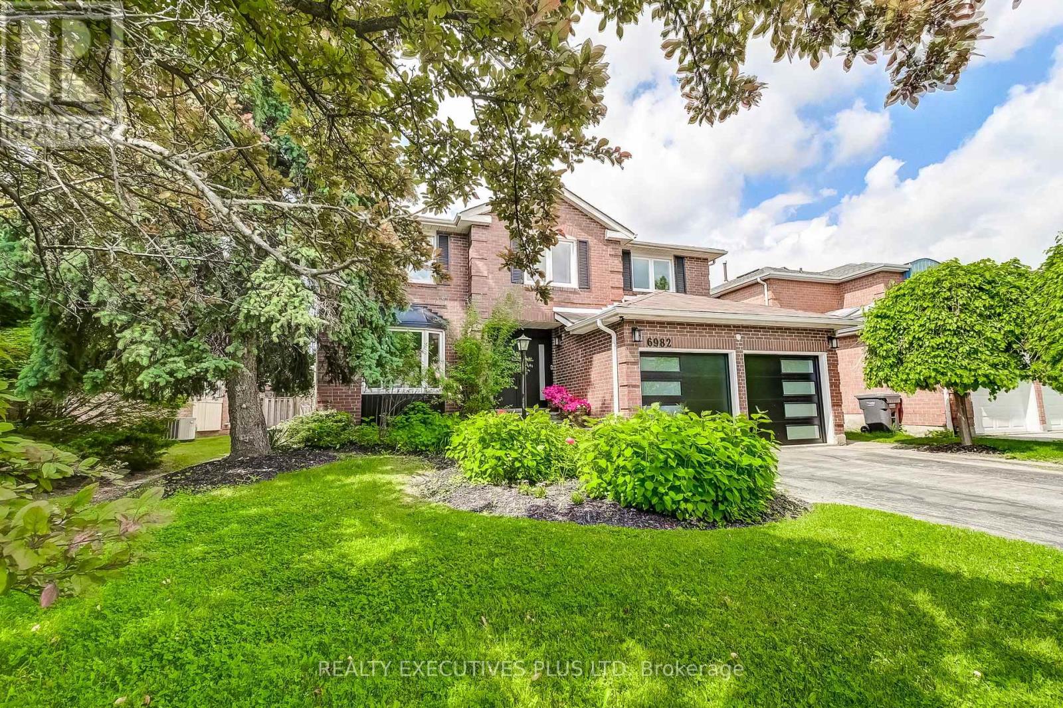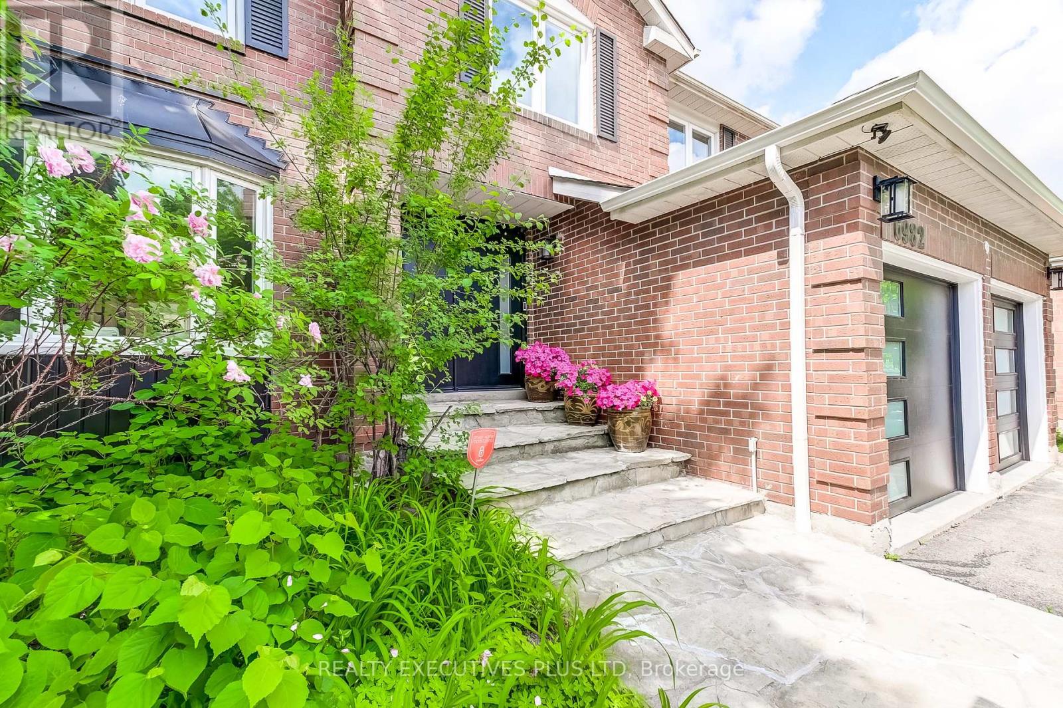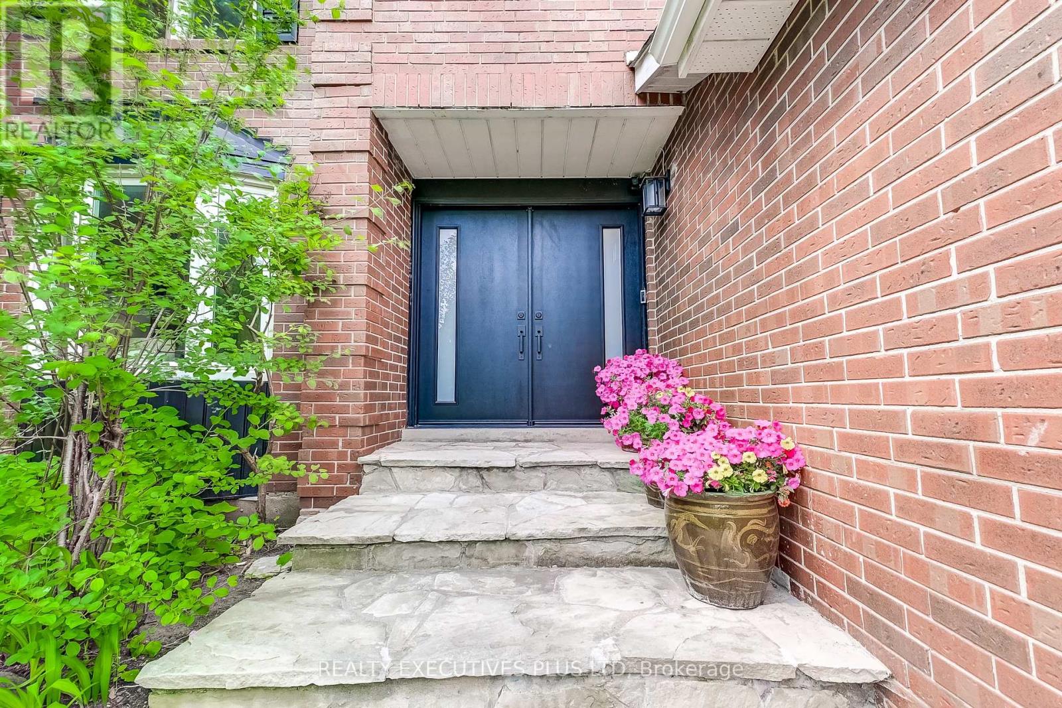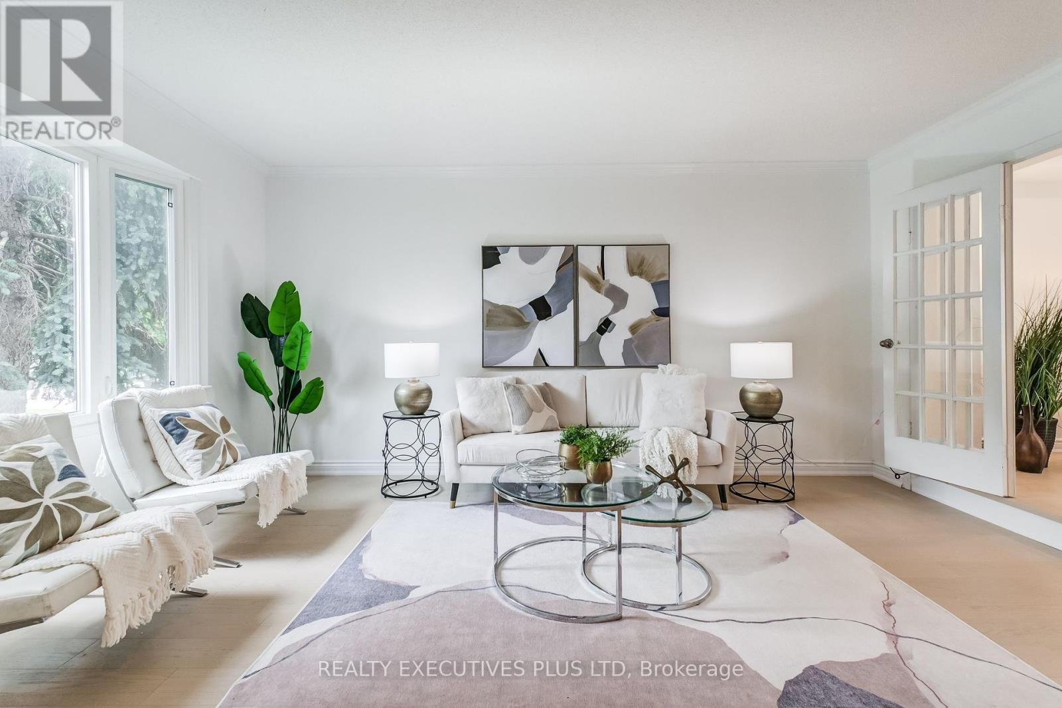4 Bedroom
4 Bathroom
3,000 - 3,500 ft2
Fireplace
Central Air Conditioning
Forced Air
$1,699,900
Step into elegance in this stunning detached home located on one of Meadowvales most desirable streets! Sitting proudly on a rare 50 x 120 ft lot, this property offers over 3,000 sq ft of beautiful above grade living space plus a finished lower level.Inside, you'll find 4 spacious bedrooms and 4 luxurious bathrooms The renovated custom kitchen will take your breath away with high-end finishes, sleek cabinetry, and thoughtful design touches. The finished basement adds versatility, offering space for a home theatre, gym, rec room, or guest suitewhatever your lifestyle needs. Step outside and enjoy a private backyard oasis, ideal for summer BBQs, family gatherings, or quiet evenings under the stars. This home is perfect for growing families, entertainers, or anyone who just loves a little extra elbow room. Located between Winston Churchill and Tenth Line, you are close to parks, trails, top-rated schools, and all the conveniences of Mississauga. Minutes to Meadowvale GO Station, Highway 401 & 407, and local transit, making downtown Toronto or anywhere in the GTA easily accessible. (id:50976)
Property Details
|
MLS® Number
|
W12219306 |
|
Property Type
|
Single Family |
|
Community Name
|
Meadowvale |
|
Amenities Near By
|
Public Transit, Schools |
|
Community Features
|
Community Centre |
|
Parking Space Total
|
4 |
Building
|
Bathroom Total
|
4 |
|
Bedrooms Above Ground
|
4 |
|
Bedrooms Total
|
4 |
|
Amenities
|
Fireplace(s) |
|
Appliances
|
Garage Door Opener Remote(s), Blinds, Dishwasher, Dryer, Garage Door Opener, Stove, Washer, Refrigerator |
|
Basement Development
|
Finished |
|
Basement Type
|
N/a (finished) |
|
Construction Style Attachment
|
Detached |
|
Cooling Type
|
Central Air Conditioning |
|
Exterior Finish
|
Brick |
|
Fireplace Present
|
Yes |
|
Fireplace Total
|
1 |
|
Flooring Type
|
Hardwood, Tile |
|
Foundation Type
|
Poured Concrete |
|
Half Bath Total
|
1 |
|
Heating Fuel
|
Natural Gas |
|
Heating Type
|
Forced Air |
|
Stories Total
|
2 |
|
Size Interior
|
3,000 - 3,500 Ft2 |
|
Type
|
House |
|
Utility Water
|
Municipal Water |
Parking
Land
|
Acreage
|
No |
|
Fence Type
|
Fenced Yard |
|
Land Amenities
|
Public Transit, Schools |
|
Sewer
|
Sanitary Sewer |
|
Size Depth
|
120 Ft |
|
Size Frontage
|
50 Ft |
|
Size Irregular
|
50 X 120 Ft |
|
Size Total Text
|
50 X 120 Ft |
Rooms
| Level |
Type |
Length |
Width |
Dimensions |
|
Basement |
Recreational, Games Room |
12.5 m |
7.06 m |
12.5 m x 7.06 m |
|
Basement |
Den |
3 m |
2.04 m |
3 m x 2.04 m |
|
Basement |
Office |
3.5 m |
3.14 m |
3.5 m x 3.14 m |
|
Basement |
Bathroom |
|
|
Measurements not available |
|
Upper Level |
Primary Bedroom |
7.51 m |
4.97 m |
7.51 m x 4.97 m |
|
Upper Level |
Bedroom |
4.01 m |
3.33 m |
4.01 m x 3.33 m |
|
Upper Level |
Bedroom |
3.44 m |
2.94 m |
3.44 m x 2.94 m |
|
Upper Level |
Bedroom |
3.99 m |
3.32 m |
3.99 m x 3.32 m |
|
Upper Level |
Bathroom |
|
|
Measurements not available |
|
Upper Level |
Bathroom |
|
|
Measurements not available |
|
Ground Level |
Family Room |
5.45 m |
3.42 m |
5.45 m x 3.42 m |
|
Ground Level |
Bathroom |
|
|
Measurements not available |
|
Ground Level |
Laundry Room |
3.51 m |
2.75 m |
3.51 m x 2.75 m |
|
Ground Level |
Kitchen |
4.15 m |
3.64 m |
4.15 m x 3.64 m |
|
Ground Level |
Eating Area |
9.18 m |
3.33 m |
9.18 m x 3.33 m |
|
Ground Level |
Dining Room |
5.13 m |
3.53 m |
5.13 m x 3.53 m |
|
Ground Level |
Living Room |
5.15 m |
3.39 m |
5.15 m x 3.39 m |
https://www.realtor.ca/real-estate/28465861/6982-danton-promenade-mississauga-meadowvale-meadowvale



