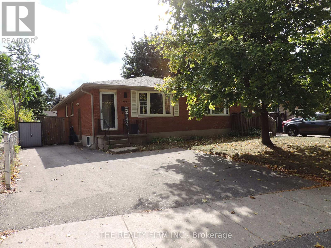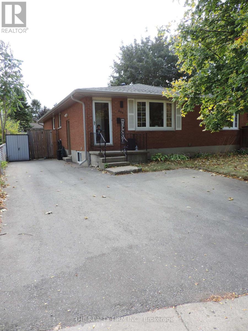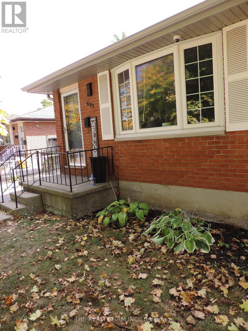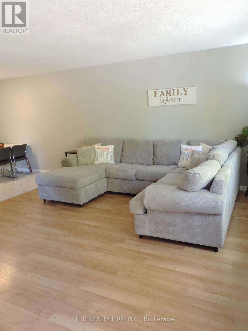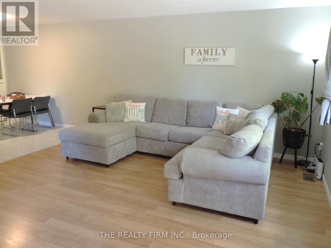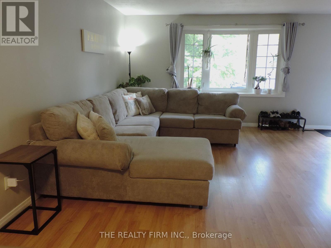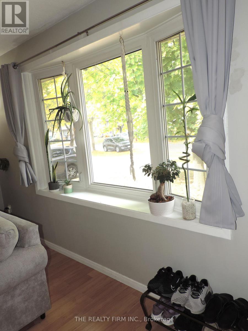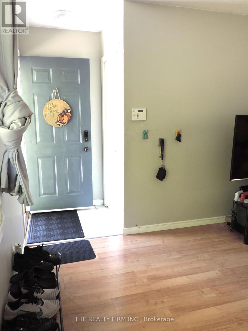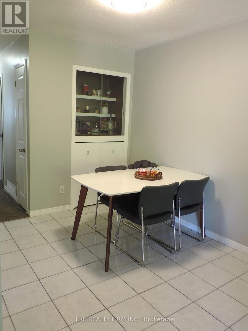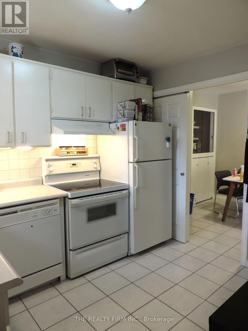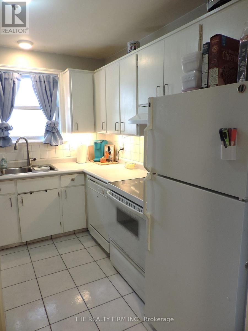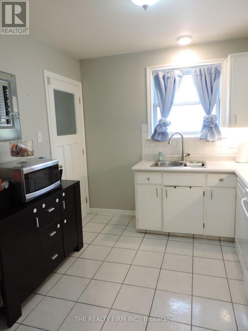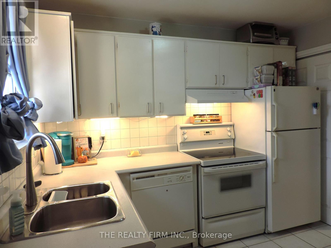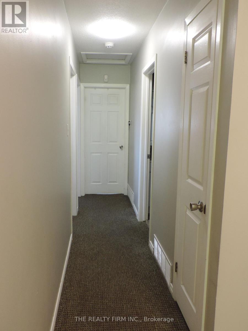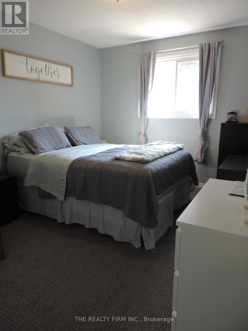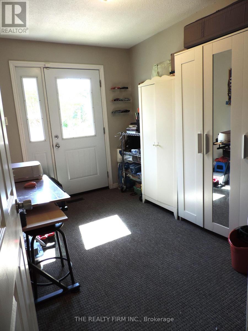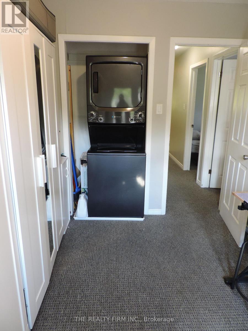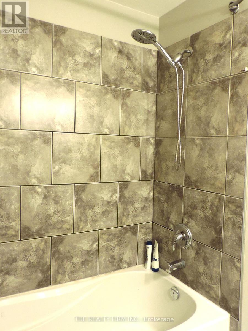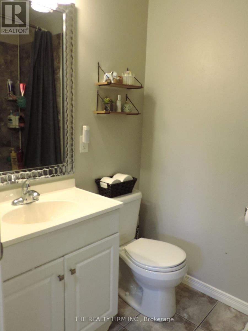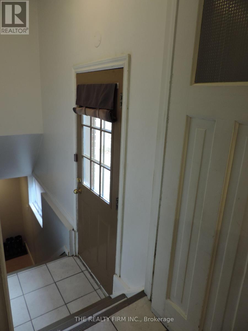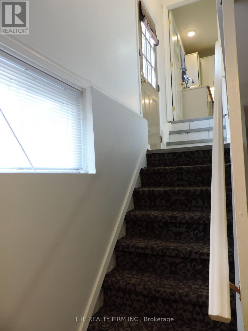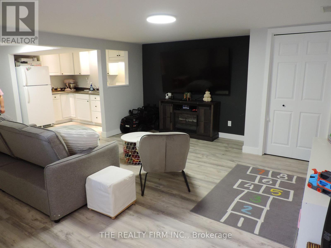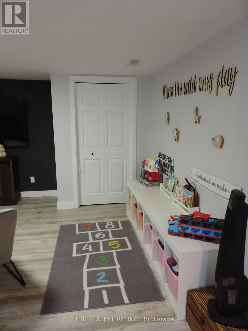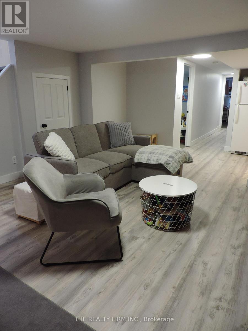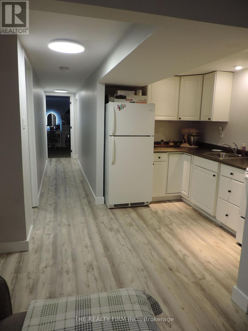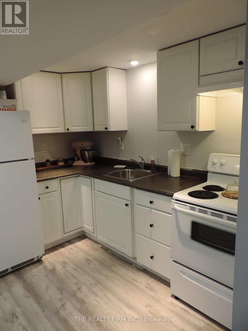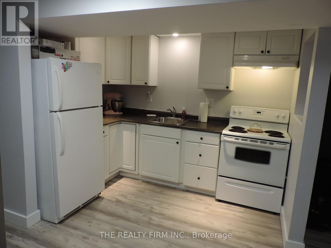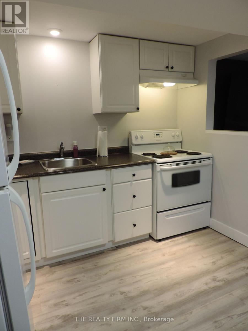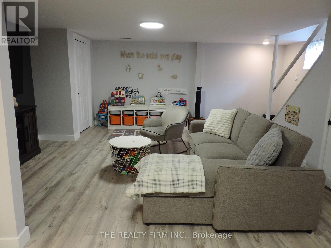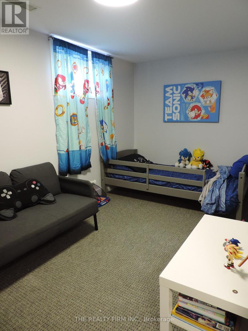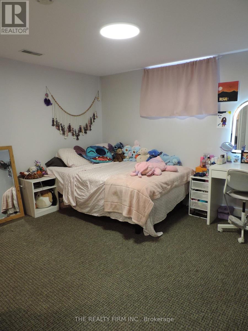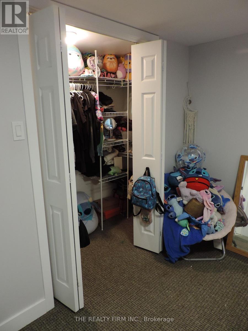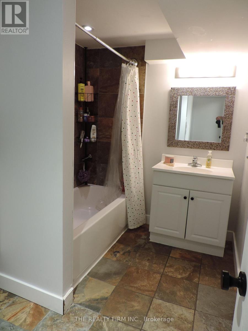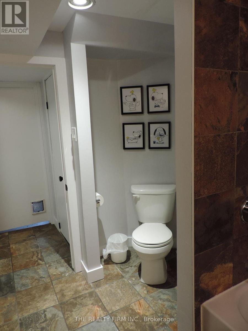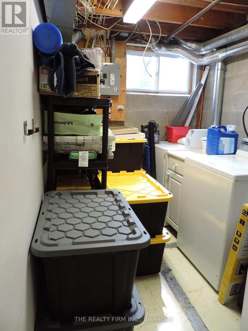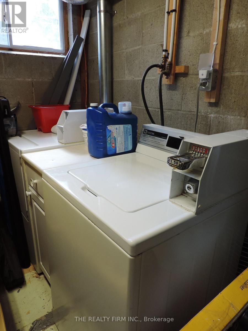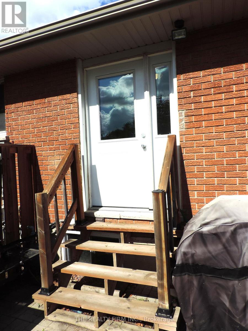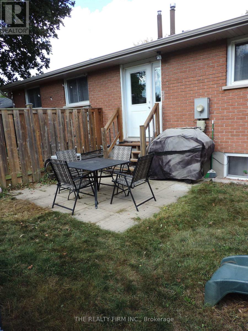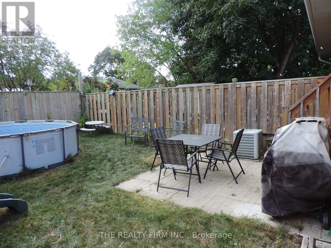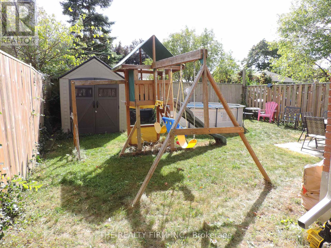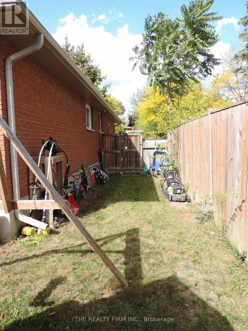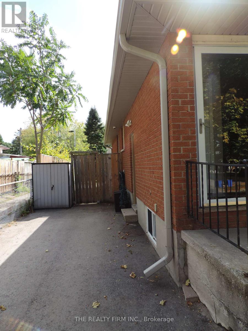5 Bedroom
2 Bathroom
700 - 1,100 ft2
Bungalow
Central Air Conditioning
Forced Air
Landscaped
$499,000
Charming All-Brick semi- detached Bungalow with Income Potential in the Heart of Carling! This well maintained 3+2 bedroom, 2-bath semi-detached bungalow, with full lower granny suite having a separate side entrance all in the mature Carling nieghbourhood. Whether you're a first-time home buyer, looking for a live in with income potential , multigeneration living option, or an investor looking for a great rental option...here it is! All in a quiet, family-friendly community minutes to Western University with parks, schools, transit, and amenities just minutes away. The large front living room with large bay window for natural light opens to functional dining eat in area. Steps away is a nice sized kitchen with tons of cupboards for storage. Upstairs you will find 3 nice sized bedrooms, with the 3rd bedroom having a walkout to rear yard and currently used as a mudroom with main floor laundry. Renovated main floor bath with tiled shower. Newly renovated lower level granny suite with separate side entrance, offers great space with functional living room, full kitchen complete with appliances, 2 nice sized bedrooms, large 2nd full bath and 2nd laundry room. Full appliance package included: 2 Fridges, 2 Stoves, 1 Dishwasher, 2 Washers, 2 Dryers. Noteable updates & features include: Newer roof(2024)- with transferrable warranty, new soffits & eavestrough, new asphalt driveway, owned hot water heater, and newly renovated lower suite with flooring, trim, painting and more..Private fully fenced rear yard with patio area, playground, shed, and above ground pool (as is condition- or can be removed). Ample driveway parking for 3 vehicles. This home offers great value and oppourtunity for so many different buyers! (id:50976)
Property Details
|
MLS® Number
|
X12507288 |
|
Property Type
|
Single Family |
|
Community Name
|
East C |
|
Amenities Near By
|
Park, Schools, Public Transit |
|
Equipment Type
|
Water Heater |
|
Features
|
Flat Site, In-law Suite |
|
Parking Space Total
|
3 |
|
Rental Equipment Type
|
Water Heater |
|
Structure
|
Patio(s), Porch, Shed |
Building
|
Bathroom Total
|
2 |
|
Bedrooms Above Ground
|
3 |
|
Bedrooms Below Ground
|
2 |
|
Bedrooms Total
|
5 |
|
Appliances
|
Water Heater, Dishwasher, Dryer, Two Stoves, Two Washers, Two Refrigerators |
|
Architectural Style
|
Bungalow |
|
Basement Development
|
Finished |
|
Basement Features
|
Separate Entrance |
|
Basement Type
|
N/a (finished), N/a |
|
Construction Style Attachment
|
Semi-detached |
|
Cooling Type
|
Central Air Conditioning |
|
Exterior Finish
|
Brick |
|
Foundation Type
|
Block |
|
Heating Fuel
|
Natural Gas |
|
Heating Type
|
Forced Air |
|
Stories Total
|
1 |
|
Size Interior
|
700 - 1,100 Ft2 |
|
Type
|
House |
|
Utility Water
|
Municipal Water |
Parking
Land
|
Acreage
|
No |
|
Fence Type
|
Fully Fenced, Fenced Yard |
|
Land Amenities
|
Park, Schools, Public Transit |
|
Landscape Features
|
Landscaped |
|
Sewer
|
Sanitary Sewer |
|
Size Depth
|
100 Ft ,2 In |
|
Size Frontage
|
31 Ft ,9 In |
|
Size Irregular
|
31.8 X 100.2 Ft |
|
Size Total Text
|
31.8 X 100.2 Ft |
Rooms
| Level |
Type |
Length |
Width |
Dimensions |
|
Lower Level |
Utility Room |
2.77 m |
1.85 m |
2.77 m x 1.85 m |
|
Lower Level |
Family Room |
4.57 m |
4.69 m |
4.57 m x 4.69 m |
|
Lower Level |
Kitchen |
2.92 m |
2.04 m |
2.92 m x 2.04 m |
|
Lower Level |
Bedroom |
4.38 m |
2.43 m |
4.38 m x 2.43 m |
|
Lower Level |
Bedroom |
3.5 m |
3.16 m |
3.5 m x 3.16 m |
|
Main Level |
Living Room |
4.45 m |
4.66 m |
4.45 m x 4.66 m |
|
Main Level |
Dining Room |
2.56 m |
3.01 m |
2.56 m x 3.01 m |
|
Main Level |
Kitchen |
2.77 m |
2.74 m |
2.77 m x 2.74 m |
|
Main Level |
Primary Bedroom |
3.65 m |
3.04 m |
3.65 m x 3.04 m |
|
Main Level |
Bedroom |
3.07 m |
2.74 m |
3.07 m x 2.74 m |
|
Main Level |
Bedroom |
3.35 m |
2.56 m |
3.35 m x 2.56 m |
https://www.realtor.ca/real-estate/29064798/699-sevilla-park-place-london-east-east-c-east-c



