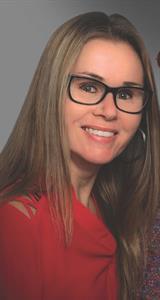3 Bedroom
1 Bathroom
1,100 - 1,500 ft2
Fireplace
Other
$399,900
Escape to the peace and quiet of the country on this 3/4 acre property surrounded by open farmland. A beautiful tree-lined driveway welcomes you home and leads to a spacious shop complete with a wood stove - perfect for hobbies, projects, or extra storage. Inside, the main floor offers a bright open-concept layout where the living, dining, and kitchen flow together seamlessly. Cozy up around the wood-burning stove on cool evenings and enjoy the charm and warmth it brings to buyers, or anyone looking for a slower pace of life. Step outside and take in the wide-open views, with plenty of room for gardens, play or simply enjoying the fresh country air. If you've been dreaming of space, privacy, and a property with real character-this is it. (id:50976)
Property Details
|
MLS® Number
|
X12324899 |
|
Property Type
|
Single Family |
|
Community Name
|
Warwick |
|
Amenities Near By
|
Schools |
|
Community Features
|
School Bus |
|
Parking Space Total
|
9 |
|
Structure
|
Deck |
Building
|
Bathroom Total
|
1 |
|
Bedrooms Above Ground
|
3 |
|
Bedrooms Total
|
3 |
|
Age
|
100+ Years |
|
Appliances
|
Water Heater, Dishwasher, Dryer, Stove, Washer, Refrigerator |
|
Basement Type
|
Partial |
|
Construction Style Attachment
|
Detached |
|
Exterior Finish
|
Vinyl Siding |
|
Fireplace Present
|
Yes |
|
Fireplace Type
|
Woodstove |
|
Foundation Type
|
Block |
|
Heating Fuel
|
Oil |
|
Heating Type
|
Other |
|
Stories Total
|
2 |
|
Size Interior
|
1,100 - 1,500 Ft2 |
|
Type
|
House |
|
Utility Water
|
Drilled Well |
Parking
Land
|
Acreage
|
No |
|
Land Amenities
|
Schools |
|
Sewer
|
Septic System |
|
Size Depth
|
332 Ft ,1 In |
|
Size Frontage
|
100 Ft |
|
Size Irregular
|
100 X 332.1 Ft |
|
Size Total Text
|
100 X 332.1 Ft |
Rooms
| Level |
Type |
Length |
Width |
Dimensions |
|
Second Level |
Primary Bedroom |
4.91 m |
4.33 m |
4.91 m x 4.33 m |
|
Second Level |
Bedroom 2 |
4.39 m |
3.44 m |
4.39 m x 3.44 m |
|
Second Level |
Bedroom 3 |
3.23 m |
5.27 m |
3.23 m x 5.27 m |
|
Ground Level |
Foyer |
2.13 m |
2.44 m |
2.13 m x 2.44 m |
|
Ground Level |
Living Room |
7.68 m |
5.24 m |
7.68 m x 5.24 m |
|
Ground Level |
Dining Room |
3.05 m |
3.05 m |
3.05 m x 3.05 m |
|
Ground Level |
Kitchen |
4.11 m |
4.36 m |
4.11 m x 4.36 m |
https://www.realtor.ca/real-estate/28690568/6994-hickory-creek-line-warwick-warwick







